All Islands Kitchen Design Ideas
Refine by:
Budget
Sort by:Popular Today
1 - 20 of 1,948 photos
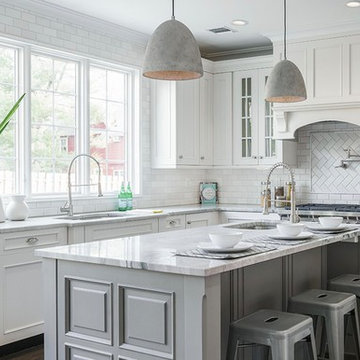
St. Martin White Gray kitchen
Photo of a large traditional l-shaped kitchen in New York with an undermount sink, white cabinets, white splashback, subway tile splashback, dark hardwood floors, with island, brown floor, grey benchtop and recessed-panel cabinets.
Photo of a large traditional l-shaped kitchen in New York with an undermount sink, white cabinets, white splashback, subway tile splashback, dark hardwood floors, with island, brown floor, grey benchtop and recessed-panel cabinets.
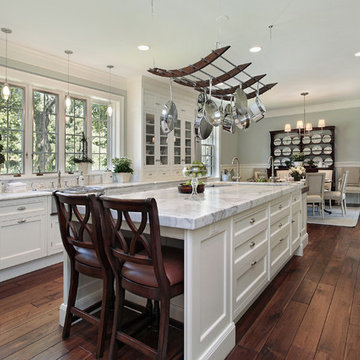
This modern Farm House Kitchen was one of our favorite designs this season.
Design ideas for a large traditional u-shaped eat-in kitchen in Los Angeles with a farmhouse sink, recessed-panel cabinets, white cabinets, stainless steel appliances, dark hardwood floors, with island, granite benchtops, brown floor, grey benchtop and window splashback.
Design ideas for a large traditional u-shaped eat-in kitchen in Los Angeles with a farmhouse sink, recessed-panel cabinets, white cabinets, stainless steel appliances, dark hardwood floors, with island, granite benchtops, brown floor, grey benchtop and window splashback.
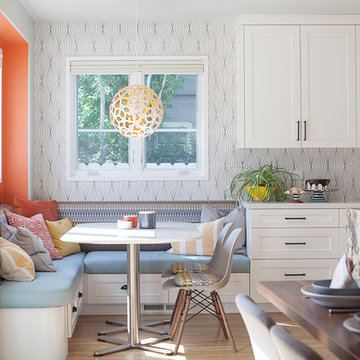
Design ideas for a transitional eat-in kitchen in San Francisco with recessed-panel cabinets, white cabinets, multi-coloured splashback, light hardwood floors, with island and beige floor.
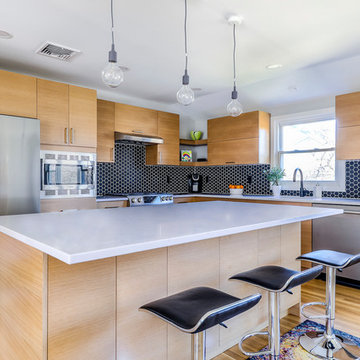
This kitchen is very unique with the bold black backsplash that contrasts really well with the wooden cabinetry and white counter tops. The island is large enough to prep meals and also sit down to enjoy.
Photos by VLG Photography
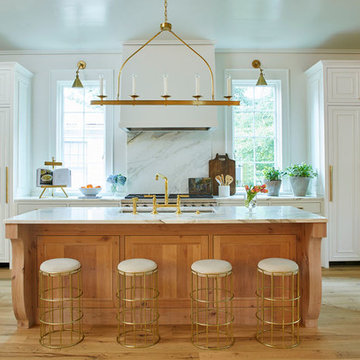
Jean Allsopp
This is an example of a traditional kitchen in Birmingham with an undermount sink, recessed-panel cabinets, white cabinets, marble benchtops, white splashback, marble splashback, stainless steel appliances, light hardwood floors, with island, beige floor and white benchtop.
This is an example of a traditional kitchen in Birmingham with an undermount sink, recessed-panel cabinets, white cabinets, marble benchtops, white splashback, marble splashback, stainless steel appliances, light hardwood floors, with island, beige floor and white benchtop.
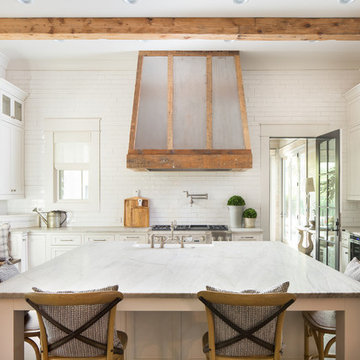
Amazing front porch of a modern farmhouse built by Steve Powell Homes (www.stevepowellhomes.com). Photo Credit: David Cannon Photography (www.davidcannonphotography.com)
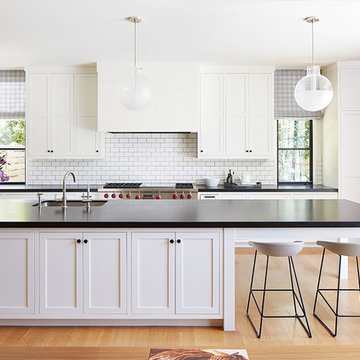
Photography by John Merkl
This is an example of a large transitional galley open plan kitchen in San Francisco with an undermount sink, white cabinets, white splashback, subway tile splashback, stainless steel appliances, light hardwood floors, with island, shaker cabinets, beige floor, solid surface benchtops and black benchtop.
This is an example of a large transitional galley open plan kitchen in San Francisco with an undermount sink, white cabinets, white splashback, subway tile splashback, stainless steel appliances, light hardwood floors, with island, shaker cabinets, beige floor, solid surface benchtops and black benchtop.
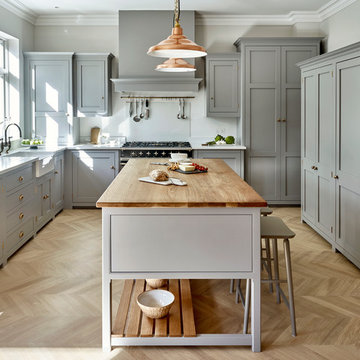
Nick Smith
Transitional l-shaped eat-in kitchen in London with a farmhouse sink, shaker cabinets, grey cabinets, light hardwood floors and with island.
Transitional l-shaped eat-in kitchen in London with a farmhouse sink, shaker cabinets, grey cabinets, light hardwood floors and with island.
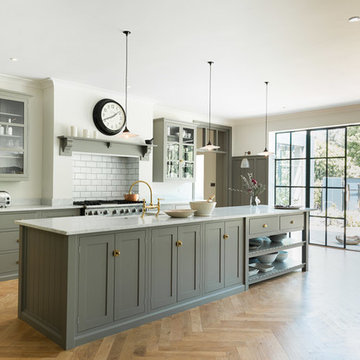
deVOL Kitchens
Photo of a transitional kitchen in London with glass-front cabinets, grey cabinets, white splashback, subway tile splashback, stainless steel appliances, medium hardwood floors and with island.
Photo of a transitional kitchen in London with glass-front cabinets, grey cabinets, white splashback, subway tile splashback, stainless steel appliances, medium hardwood floors and with island.
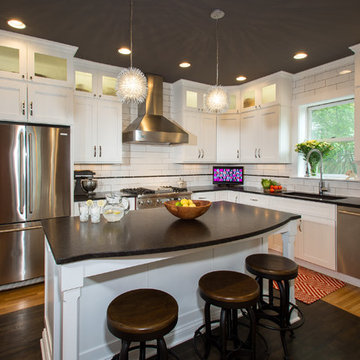
Remodel by J.S. Brown & Co., Design by Monica Lewis, CMKBD, MCR, UDCP.
Photo Credit: Todd Yarrington.
Mid-sized traditional l-shaped separate kitchen in Columbus with shaker cabinets, white cabinets, white splashback, subway tile splashback, stainless steel appliances, an undermount sink, granite benchtops, medium hardwood floors and with island.
Mid-sized traditional l-shaped separate kitchen in Columbus with shaker cabinets, white cabinets, white splashback, subway tile splashback, stainless steel appliances, an undermount sink, granite benchtops, medium hardwood floors and with island.
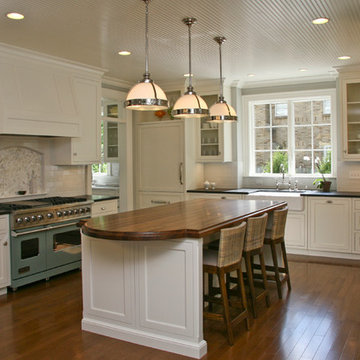
Building a new home in an old neighborhood can present many challenges for an architect. The Warren is a beautiful example of an exterior, which blends with the surrounding structures, while the floor plan takes advantage of the available space.
A traditional façade, combining brick, shakes, and wood trim enables the design to fit well in any early 20th century borough. Copper accents and antique-inspired lanterns solidify the home’s vintage appeal.
Despite the exterior throwback, the interior of the home offers the latest in amenities and layout. Spacious dining, kitchen and hearth areas open to a comfortable back patio on the main level, while the upstairs offers a luxurious master suite and three guests bedrooms.
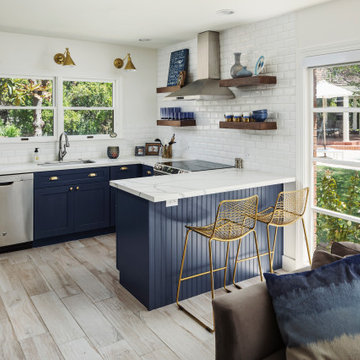
This is an example of a beach style u-shaped open plan kitchen in Phoenix with stainless steel appliances, beige floor, an undermount sink, shaker cabinets, blue cabinets, white splashback, subway tile splashback, light hardwood floors, a peninsula and white benchtop.
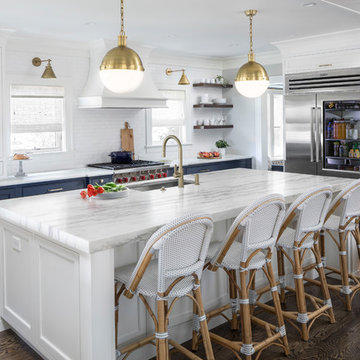
Transitional kitchen in Detroit with an undermount sink, shaker cabinets, blue cabinets, white splashback, stainless steel appliances, dark hardwood floors, with island, brown floor and white benchtop.
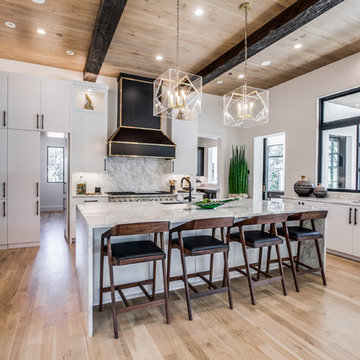
A contemporary kitchen with touches of modern. The contrast of the stained dark wood beams with the light engineered wood on the ceiling is a stunning feature. The hardware is large and strong- black in the main area and brass in the secondary kitchen. The butler's kitchen has black cabinets with brass hardware for contrast. Black venti hood with gold brass accents. Island Pendants from Hudson Valley Lighting.
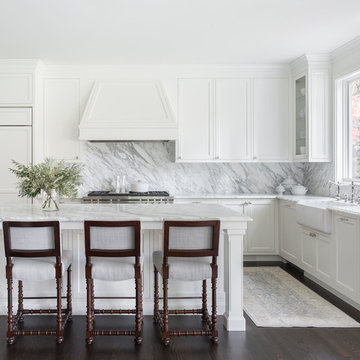
Design ideas for a transitional l-shaped kitchen in Seattle with a farmhouse sink, shaker cabinets, white cabinets, white splashback, stone slab splashback, panelled appliances, dark hardwood floors, with island and white benchtop.
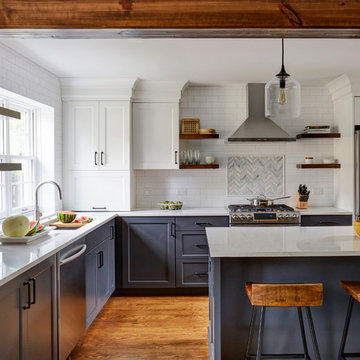
Transitional l-shaped kitchen in Chicago with an undermount sink, shaker cabinets, blue cabinets, white splashback, subway tile splashback, stainless steel appliances, medium hardwood floors, with island and white benchtop.
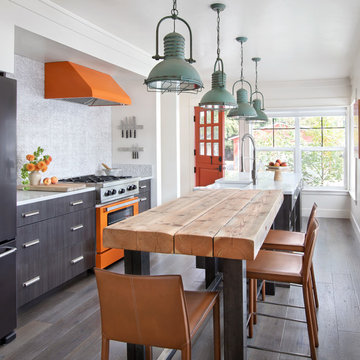
Gibeon Photography
This is an example of a country kitchen in Other with flat-panel cabinets, marble benchtops, white splashback, coloured appliances, dark hardwood floors, white benchtop, a farmhouse sink, multiple islands and brown floor.
This is an example of a country kitchen in Other with flat-panel cabinets, marble benchtops, white splashback, coloured appliances, dark hardwood floors, white benchtop, a farmhouse sink, multiple islands and brown floor.
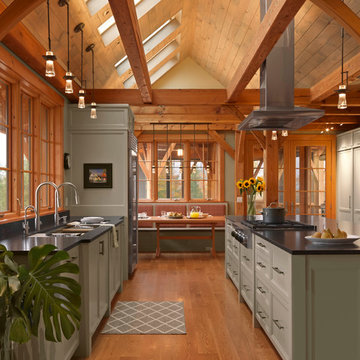
Photo Credit: Susan Teare
Inspiration for a country galley eat-in kitchen in Burlington with an undermount sink, recessed-panel cabinets, green cabinets, stainless steel appliances, medium hardwood floors, with island and black benchtop.
Inspiration for a country galley eat-in kitchen in Burlington with an undermount sink, recessed-panel cabinets, green cabinets, stainless steel appliances, medium hardwood floors, with island and black benchtop.
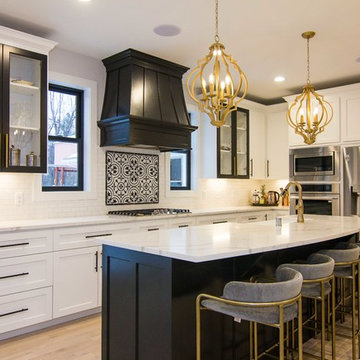
Photo of a mid-sized mediterranean l-shaped eat-in kitchen in Minneapolis with a farmhouse sink, white splashback, subway tile splashback, stainless steel appliances, light hardwood floors, with island, beige floor, white benchtop, quartz benchtops and shaker cabinets.
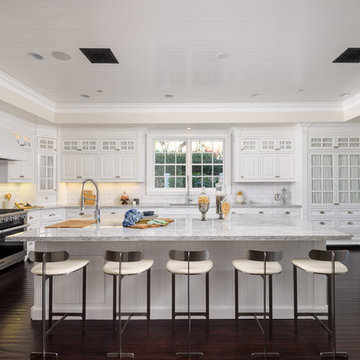
Photo of a large contemporary l-shaped eat-in kitchen in Los Angeles with an undermount sink, raised-panel cabinets, white cabinets, white splashback, subway tile splashback, stainless steel appliances, dark hardwood floors, with island, brown floor and grey benchtop.
All Islands Kitchen Design Ideas
1