All Islands Kitchen Design Ideas
Refine by:
Budget
Sort by:Popular Today
1 - 20 of 47 photos
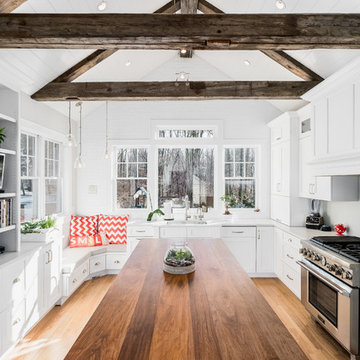
The antique reclaimed beams and rafters were sourced with a local supplier from a 19th century barn located in Connecticut. Recycling never looked so good!
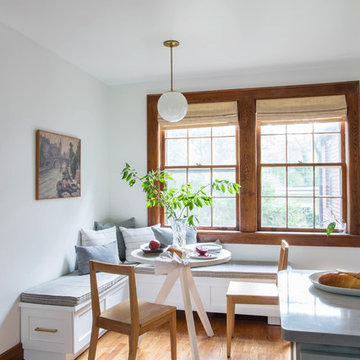
Design ideas for a small transitional l-shaped eat-in kitchen in Other with medium hardwood floors, beige floor, a farmhouse sink, recessed-panel cabinets, grey cabinets, quartz benchtops, white splashback, subway tile splashback, white appliances and a peninsula.
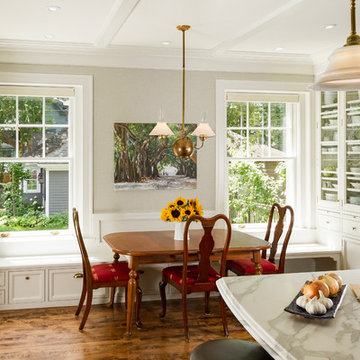
This lovely light-filled, dine-in, kitchen features custom cabinets tailored for humans and dogs alike. The under-bench cabinet features a bedding niche for two King Charles Cavalier Spaniels and pull-out drawers with food bowls and accessory bins. Countertop is Calacatta Gold Marble.
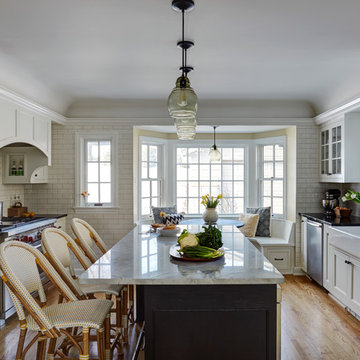
Photo of a transitional kitchen in Milwaukee with a farmhouse sink, recessed-panel cabinets, white cabinets, soapstone benchtops, white splashback, subway tile splashback, stainless steel appliances, medium hardwood floors and with island.
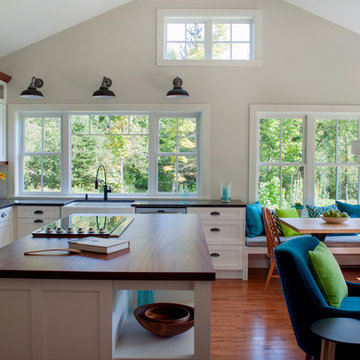
KITCHEN GREATROOM ADDITION, Vermont:
This 336 sq. ft. addition was the answer to our clients' dream of having a great cooking space and dining area that allowed them to take advantage of the gorgeous meadow/mountain views unique to this site. Originally built as a "starter home" the dwelling was lacking in natural light, and access to the available vista. Being an avid gardener and natural foods cook, our client needed a kitchen upgrade, food preparation space and lots of storage.
In the renovation the old kitchen space became a mudroom/laundry room and pantry, providing functionality that was previously unavailable in the small home.
The simple shaker cabinets and farmhouse style windows work perfectly with the country setting. The , Viking cooktop, and pop-up vent, corner banquette, and many cabinetry storage units were just a few of the carefully planned features that allowed us to make the best use of the modest space while keeping views free and clear.
This 336 sq. ft. addition was the answer to our clients' dream of having a great cooking space and dining area that allowed them to take advantage of the gorgeous meadow/mountain views unique to this site. Originally built as a "starter home" the dwelling was lacking in natural light, and access to the available vista. Being an avid gardener and natural foods cook, our client needed a kitchen upgrade, food preparation space and lots of storage.
In the renovation the old kitchen space became a mudroom/laundry room and pantry, providing functionality that was previously unavailable in the small home.
The simple shaker cabinets and farmhouse style windows work perfectly with the country setting. The , Viking cooktop, and pop-up vent, corner banquette, and many cabinetry storage units were just a few of the carefully planned features that allowed us to make the best use of the modest space while keeping views free and clear.
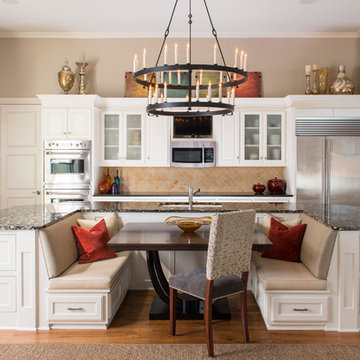
Designer: Christina Garcia, Allied ASID
Design Firm: Dallas Design Group, Interior
Photo of a large transitional eat-in kitchen in Dallas with white cabinets, beige splashback, stainless steel appliances, light hardwood floors and with island.
Photo of a large transitional eat-in kitchen in Dallas with white cabinets, beige splashback, stainless steel appliances, light hardwood floors and with island.
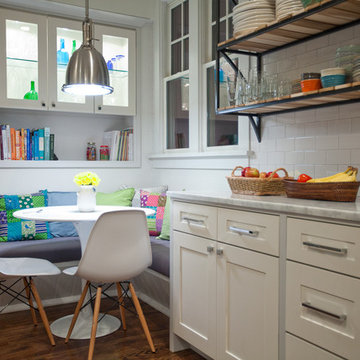
Blue Bend Photography
Photo of a large contemporary galley kitchen in New York with an undermount sink, shaker cabinets, white cabinets, marble benchtops, white splashback, stainless steel appliances, medium hardwood floors and with island.
Photo of a large contemporary galley kitchen in New York with an undermount sink, shaker cabinets, white cabinets, marble benchtops, white splashback, stainless steel appliances, medium hardwood floors and with island.
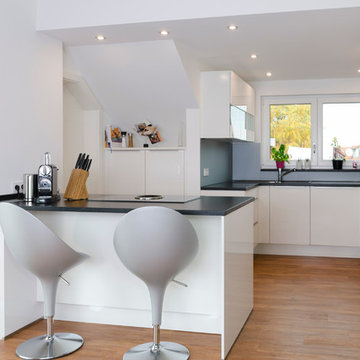
This is an example of a small contemporary open plan kitchen in Nuremberg with flat-panel cabinets, grey splashback, medium hardwood floors, a peninsula, a drop-in sink and white cabinets.
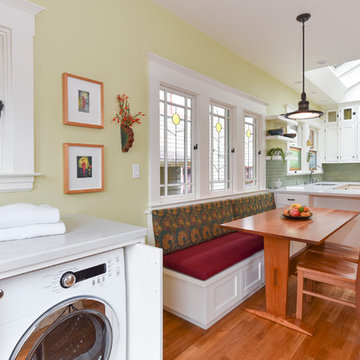
Concealed laundry area cabinet. Storage in bench seat. New wood table and chairs to match built in cabinet.
Inspiration for a mid-sized arts and crafts u-shaped eat-in kitchen in San Francisco with shaker cabinets, white cabinets, quartz benchtops, green splashback, ceramic splashback, stainless steel appliances, medium hardwood floors, a peninsula and an undermount sink.
Inspiration for a mid-sized arts and crafts u-shaped eat-in kitchen in San Francisco with shaker cabinets, white cabinets, quartz benchtops, green splashback, ceramic splashback, stainless steel appliances, medium hardwood floors, a peninsula and an undermount sink.
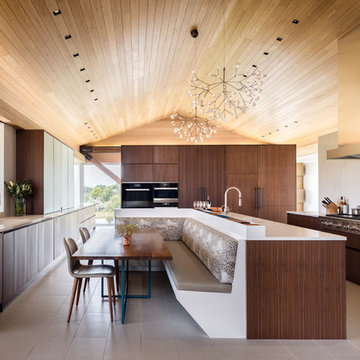
Contemporary and Eclectic Kitchen with Wooden Ceiling and Moooi Lighting, Photo by David Lauer Photography
Expansive contemporary u-shaped eat-in kitchen in Other with flat-panel cabinets, dark wood cabinets, marble splashback, stainless steel appliances, ceramic floors, with island, an undermount sink, marble benchtops, white splashback and beige floor.
Expansive contemporary u-shaped eat-in kitchen in Other with flat-panel cabinets, dark wood cabinets, marble splashback, stainless steel appliances, ceramic floors, with island, an undermount sink, marble benchtops, white splashback and beige floor.
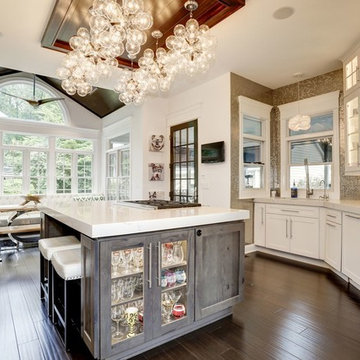
Dominique Marro
Inspiration for a mid-sized transitional u-shaped eat-in kitchen in Baltimore with white cabinets, metallic splashback, metal splashback, dark hardwood floors, with island, brown floor, an undermount sink, onyx benchtops, stainless steel appliances, white benchtop and shaker cabinets.
Inspiration for a mid-sized transitional u-shaped eat-in kitchen in Baltimore with white cabinets, metallic splashback, metal splashback, dark hardwood floors, with island, brown floor, an undermount sink, onyx benchtops, stainless steel appliances, white benchtop and shaker cabinets.
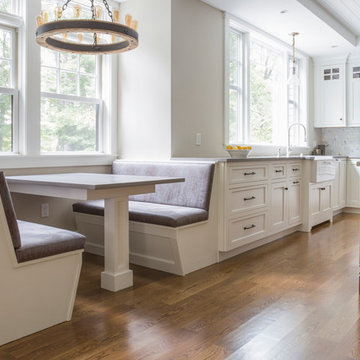
kitchen banquette
This is an example of a large country u-shaped eat-in kitchen in Other with shaker cabinets, white cabinets, quartz benchtops, white splashback, marble splashback, with island, grey benchtop, a farmhouse sink and light hardwood floors.
This is an example of a large country u-shaped eat-in kitchen in Other with shaker cabinets, white cabinets, quartz benchtops, white splashback, marble splashback, with island, grey benchtop, a farmhouse sink and light hardwood floors.
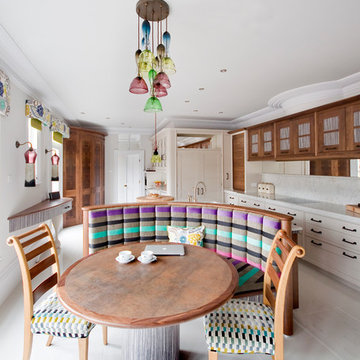
Martin Holliday,
Chiselwood Ltd,
Fossdyke House,
Gainsborough Road,
Saxilby,
Lincoln,
LN1 2JH,
T 01255 704446
sales@chiselwood.co.uk
Photo of an eclectic l-shaped eat-in kitchen in Other with shaker cabinets, medium wood cabinets, white splashback and with island.
Photo of an eclectic l-shaped eat-in kitchen in Other with shaker cabinets, medium wood cabinets, white splashback and with island.
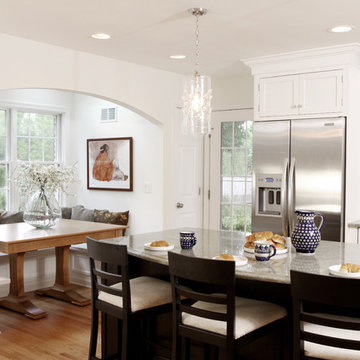
Normandy Designer Vince Weber, worked closely with the homeowners to create an open and spacious floorplan with timeless beauty and appeal. “The existing kitchen was isolated from the rest of the house,” says Weber. “One of the redesign goals of the homeowners was to tie the kitchen with the living room to create a ‘living kitchen’ that would function as the central gathering space for the family.” The resulting design paired timeless colors and classic inset cabinetry to give the kitchen a casual elegance. The island was designed to feel like a furniture piece, which creates a visual divide between functioning kitchen, and the informal eating and living space.
Learn more about Vince Weber, the award winning designer who created this kitchen and addition: http://www.normandyremodeling.com/designers/vince-weber/
To learn more about this award-winning Normandy Remodeling Kitchen, click here: http://www.normandyremodeling.com/blog/2-time-award-winning-kitchen-in-wilmette
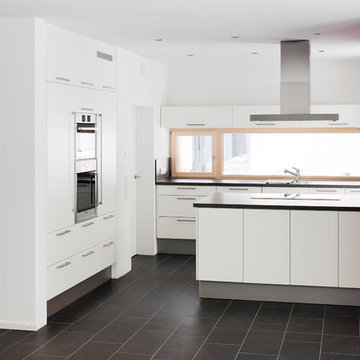
Design ideas for a mid-sized contemporary open plan kitchen in Stuttgart with flat-panel cabinets, white cabinets, a peninsula, a drop-in sink, glass sheet splashback and stainless steel appliances.
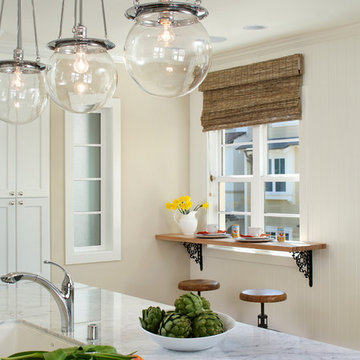
Design ideas for a traditional kitchen in San Francisco with an undermount sink and with island.
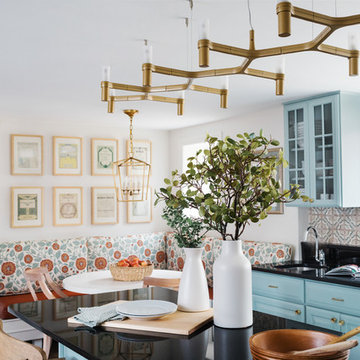
Photo: Joyelle West
Photo of a mid-sized contemporary l-shaped eat-in kitchen in Boston with blue cabinets, terra-cotta splashback, with island, an undermount sink, multi-coloured splashback, stainless steel appliances, quartz benchtops, dark hardwood floors, brown floor and raised-panel cabinets.
Photo of a mid-sized contemporary l-shaped eat-in kitchen in Boston with blue cabinets, terra-cotta splashback, with island, an undermount sink, multi-coloured splashback, stainless steel appliances, quartz benchtops, dark hardwood floors, brown floor and raised-panel cabinets.
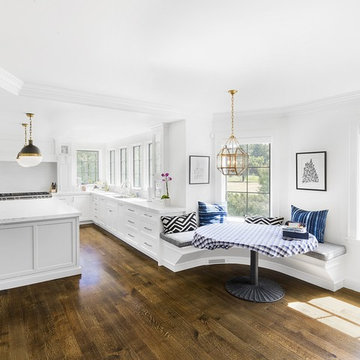
This is an example of a traditional l-shaped eat-in kitchen in Boston with an undermount sink, shaker cabinets, white cabinets, white splashback, dark hardwood floors, with island and brown floor.
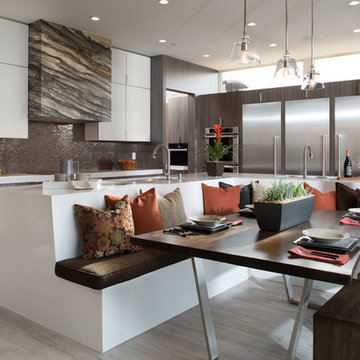
Photo of a contemporary l-shaped eat-in kitchen in Sacramento with flat-panel cabinets, grey cabinets, metallic splashback, mosaic tile splashback, stainless steel appliances and with island.
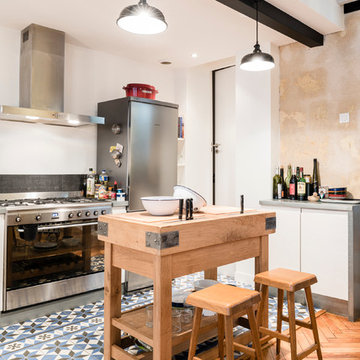
Stanislas Ledoux © 2015 Houzz
Photo of a mid-sized industrial galley eat-in kitchen in Bordeaux with zinc benchtops, black splashback, stainless steel appliances, ceramic floors, white cabinets and with island.
Photo of a mid-sized industrial galley eat-in kitchen in Bordeaux with zinc benchtops, black splashback, stainless steel appliances, ceramic floors, white cabinets and with island.
All Islands Kitchen Design Ideas
1