All Islands Kitchen Design Ideas
Refine by:
Budget
Sort by:Popular Today
1 - 20 of 34 photos
Item 1 of 3
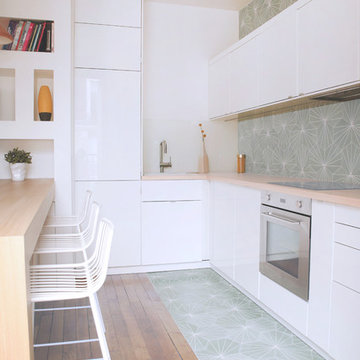
This is an example of a mid-sized contemporary l-shaped kitchen in Paris with white cabinets, wood benchtops, multi-coloured splashback, cement tile splashback, a peninsula, flat-panel cabinets and stainless steel appliances.
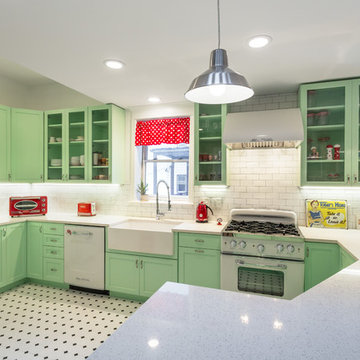
A retro 1950’s kitchen featuring green custom colored cabinets with glass door mounts, under cabinet lighting, pullout drawers, and Lazy Susans. To contrast with the green we added in red window treatments, a toaster oven, and other small red polka dot accessories. A few final touches we made include a retro fridge, retro oven, retro dishwasher, an apron sink, light quartz countertops, a white subway tile backsplash, and retro tile flooring.
Home located in Humboldt Park Chicago. Designed by Chi Renovation & Design who also serve the Chicagoland area and it's surrounding suburbs, with an emphasis on the North Side and North Shore. You'll find their work from the Loop through Lincoln Park, Skokie, Evanston, Wilmette, and all of the way up to Lake Forest.
For more about Chi Renovation & Design, click here: https://www.chirenovation.com/
To learn more about this project, click here: https://www.chirenovation.com/portfolio/1950s-retro-humboldt-park-kitchen/
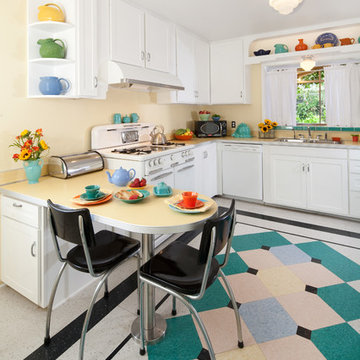
Sunny Yellow Retro Kitchen remodel. We Designed and laid the floors ourselves!
Mid-sized midcentury u-shaped kitchen in Santa Barbara with white cabinets, laminate benchtops, white appliances, shaker cabinets, linoleum floors, a double-bowl sink, with island, multi-coloured floor and white benchtop.
Mid-sized midcentury u-shaped kitchen in Santa Barbara with white cabinets, laminate benchtops, white appliances, shaker cabinets, linoleum floors, a double-bowl sink, with island, multi-coloured floor and white benchtop.
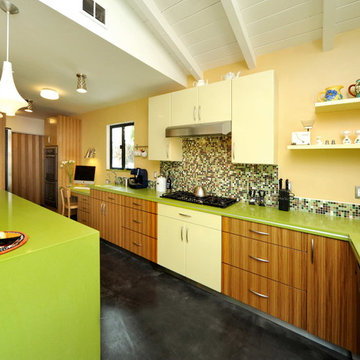
Based on a mid century modern concept
Contemporary galley eat-in kitchen in Los Angeles with mosaic tile splashback, flat-panel cabinets, medium wood cabinets, multi-coloured splashback, quartz benchtops, an undermount sink, stainless steel appliances, concrete floors, a peninsula and green benchtop.
Contemporary galley eat-in kitchen in Los Angeles with mosaic tile splashback, flat-panel cabinets, medium wood cabinets, multi-coloured splashback, quartz benchtops, an undermount sink, stainless steel appliances, concrete floors, a peninsula and green benchtop.
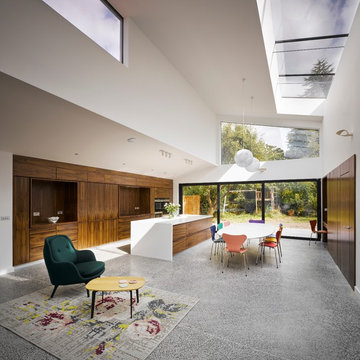
Ros Kavanagh
Design ideas for a contemporary open plan kitchen in Dublin with flat-panel cabinets, medium wood cabinets and with island.
Design ideas for a contemporary open plan kitchen in Dublin with flat-panel cabinets, medium wood cabinets and with island.
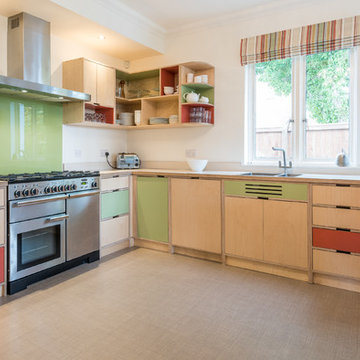
David Brown Photography
Design ideas for a mid-sized midcentury u-shaped open plan kitchen in Other with a double-bowl sink, light wood cabinets, wood benchtops, green splashback, glass sheet splashback, stainless steel appliances, flat-panel cabinets, a peninsula, beige floor and beige benchtop.
Design ideas for a mid-sized midcentury u-shaped open plan kitchen in Other with a double-bowl sink, light wood cabinets, wood benchtops, green splashback, glass sheet splashback, stainless steel appliances, flat-panel cabinets, a peninsula, beige floor and beige benchtop.
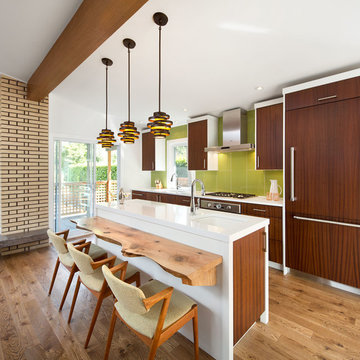
Ema Peter Photography http://www.emapeter.com/
Constructed by Best Builders. http://www.houzz.com/pro/bestbuildersca/ www.bestbuilders.ca
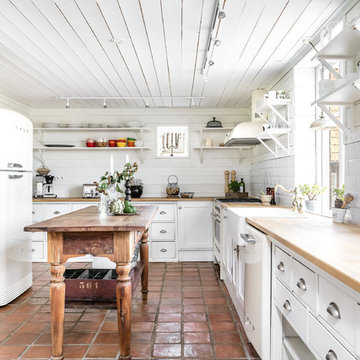
Photo of a country u-shaped separate kitchen in Malmo with a farmhouse sink, recessed-panel cabinets, white cabinets, wood benchtops, white splashback, subway tile splashback, white appliances, with island and brown floor.
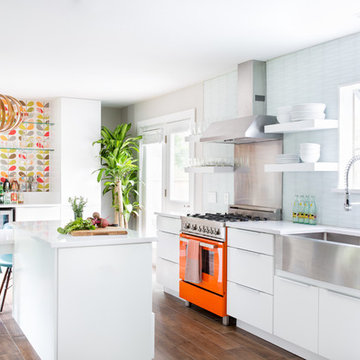
Molly Winters Photography
Photo of a mid-sized midcentury single-wall eat-in kitchen in Austin with a farmhouse sink, flat-panel cabinets, white cabinets, quartz benchtops, white splashback, glass tile splashback, stainless steel appliances, ceramic floors and with island.
Photo of a mid-sized midcentury single-wall eat-in kitchen in Austin with a farmhouse sink, flat-panel cabinets, white cabinets, quartz benchtops, white splashback, glass tile splashback, stainless steel appliances, ceramic floors and with island.
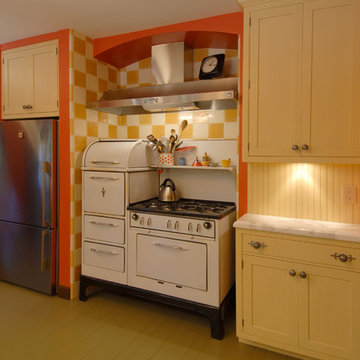
We designed this kitchen around a Wedgwood stove in a 1920s brick English farmhouse in Trestle Glenn. The concept was to mix classic design with bold colors and detailing.
Photography by: Indivar Sivanathan www.indivarsivanathan.com
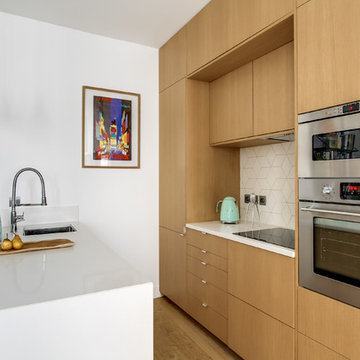
Small contemporary galley open plan kitchen in Paris with an undermount sink, flat-panel cabinets, medium wood cabinets, white splashback, stainless steel appliances, medium hardwood floors and a peninsula.
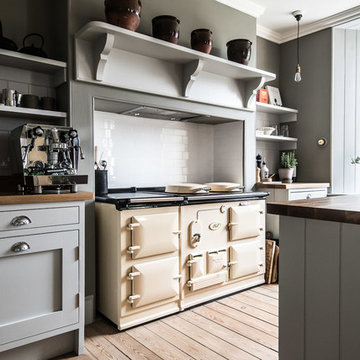
Martin Kauffman Photography http://www.martinkaufmann.dk/
Inspiration for a country galley eat-in kitchen in Edinburgh with shaker cabinets, grey cabinets, white splashback, light hardwood floors, with island and wood benchtops.
Inspiration for a country galley eat-in kitchen in Edinburgh with shaker cabinets, grey cabinets, white splashback, light hardwood floors, with island and wood benchtops.
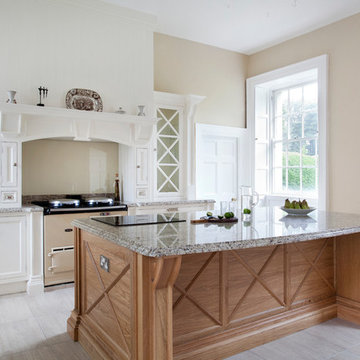
Rory Corrigan
Photo of a large traditional galley kitchen in Cork with recessed-panel cabinets, white cabinets, granite benchtops, beige splashback, glass sheet splashback, with island and coloured appliances.
Photo of a large traditional galley kitchen in Cork with recessed-panel cabinets, white cabinets, granite benchtops, beige splashback, glass sheet splashback, with island and coloured appliances.
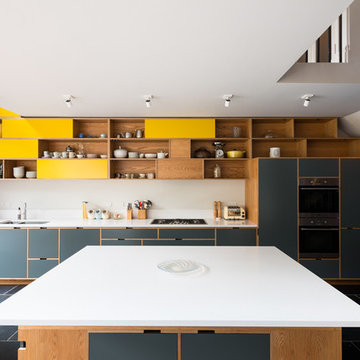
French + Tye
Photo of a contemporary eat-in kitchen in London with medium wood cabinets, quartz benchtops, white splashback, panelled appliances, slate floors and with island.
Photo of a contemporary eat-in kitchen in London with medium wood cabinets, quartz benchtops, white splashback, panelled appliances, slate floors and with island.
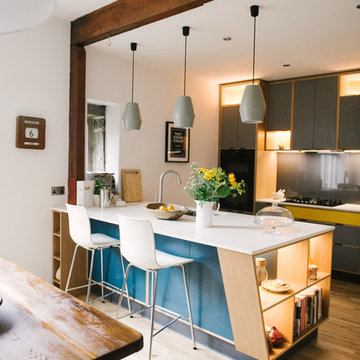
Wood & Wire: Bespoke Plywood Kitchen With Unusual Kitchen Island Unit
www.sarahmasonphotography.co.uk/
Design ideas for a mid-sized contemporary kitchen in Other with flat-panel cabinets, grey splashback, light hardwood floors, with island, beige floor and white benchtop.
Design ideas for a mid-sized contemporary kitchen in Other with flat-panel cabinets, grey splashback, light hardwood floors, with island, beige floor and white benchtop.
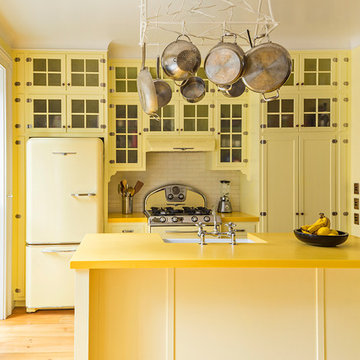
photography by Matthew Placek
Design ideas for a mid-sized traditional kitchen in New York with yellow cabinets, recycled glass benchtops, white splashback, coloured appliances, with island, glass-front cabinets, subway tile splashback, light hardwood floors and yellow benchtop.
Design ideas for a mid-sized traditional kitchen in New York with yellow cabinets, recycled glass benchtops, white splashback, coloured appliances, with island, glass-front cabinets, subway tile splashback, light hardwood floors and yellow benchtop.
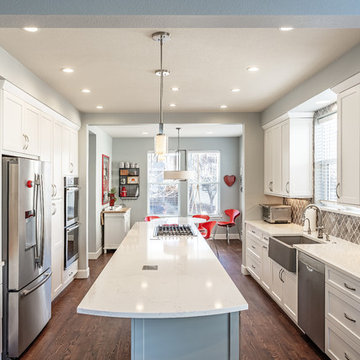
Greg Muntz - Muntz Photography
This is an example of a large transitional galley open plan kitchen in Other with a farmhouse sink, shaker cabinets, stainless steel appliances, medium hardwood floors, with island, brown floor, white benchtop, grey cabinets, quartz benchtops, grey splashback and ceramic splashback.
This is an example of a large transitional galley open plan kitchen in Other with a farmhouse sink, shaker cabinets, stainless steel appliances, medium hardwood floors, with island, brown floor, white benchtop, grey cabinets, quartz benchtops, grey splashback and ceramic splashback.
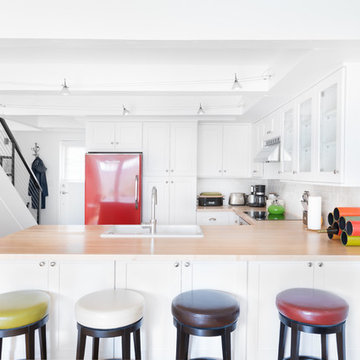
Here we get a great view of Anja’s finished kitchen.
Photo of a small transitional u-shaped kitchen in Seattle with shaker cabinets, white cabinets, wood benchtops, white splashback, ceramic splashback, medium hardwood floors, a peninsula, a drop-in sink, coloured appliances and brown floor.
Photo of a small transitional u-shaped kitchen in Seattle with shaker cabinets, white cabinets, wood benchtops, white splashback, ceramic splashback, medium hardwood floors, a peninsula, a drop-in sink, coloured appliances and brown floor.
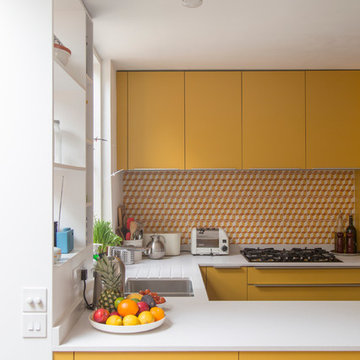
The kitchen in this remodeled 1960s house is colour-blocked against a blue panelled wall which hides a pantry. White quartz worktop bounces dayight around the kitchen. Geometric splash back adds interest. The tiles are encaustic tiles handmade in Spain. The U-shape of this kitchen creates a "peninsula" which is used daily for preparing food but also doubles as a breakfast bar.
Photo: Frederik Rissom
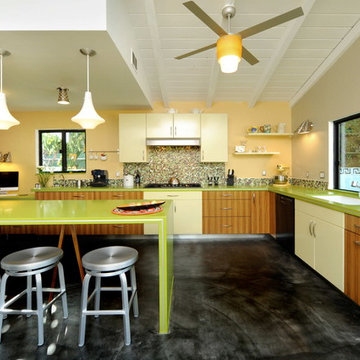
Based on a mid century modern concept
Inspiration for a mid-sized contemporary l-shaped eat-in kitchen in Los Angeles with an undermount sink, flat-panel cabinets, medium wood cabinets, quartz benchtops, multi-coloured splashback, mosaic tile splashback, stainless steel appliances, concrete floors, a peninsula, black floor and green benchtop.
Inspiration for a mid-sized contemporary l-shaped eat-in kitchen in Los Angeles with an undermount sink, flat-panel cabinets, medium wood cabinets, quartz benchtops, multi-coloured splashback, mosaic tile splashback, stainless steel appliances, concrete floors, a peninsula, black floor and green benchtop.
All Islands Kitchen Design Ideas
1