Kitchen with Subway Tile Splashback and Bamboo Floors Design Ideas
Refine by:
Budget
Sort by:Popular Today
1 - 20 of 431 photos
Item 1 of 3
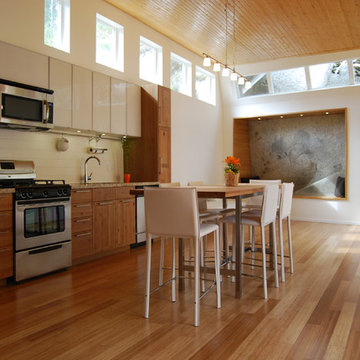
The continuous kitchen, dining, and living space is framed by a granite rock bluff enclosed within the house. Clerestory windows capture the southern light helping to heat the home naturally. (photo by Ana Sandrin)
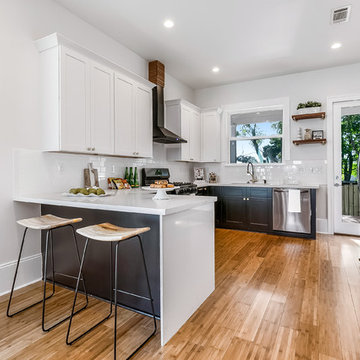
Inspiration for a mid-sized midcentury u-shaped open plan kitchen in New Orleans with an undermount sink, shaker cabinets, white cabinets, solid surface benchtops, white splashback, subway tile splashback, stainless steel appliances, bamboo floors, no island, brown floor and white benchtop.
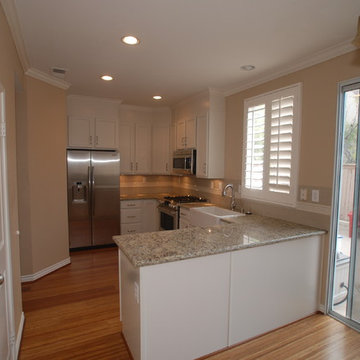
Lester O'Malley
Design ideas for a small traditional u-shaped open plan kitchen in Orange County with a farmhouse sink, recessed-panel cabinets, white cabinets, granite benchtops, beige splashback, subway tile splashback, stainless steel appliances, bamboo floors and a peninsula.
Design ideas for a small traditional u-shaped open plan kitchen in Orange County with a farmhouse sink, recessed-panel cabinets, white cabinets, granite benchtops, beige splashback, subway tile splashback, stainless steel appliances, bamboo floors and a peninsula.
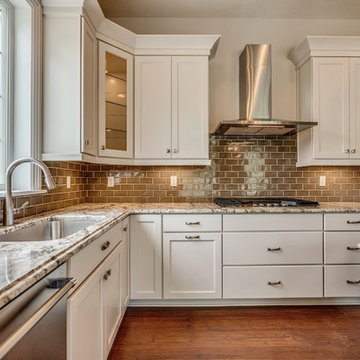
Design ideas for a transitional l-shaped eat-in kitchen in Other with an undermount sink, flat-panel cabinets, white cabinets, granite benchtops, brown splashback, subway tile splashback, stainless steel appliances, bamboo floors, with island, brown floor and brown benchtop.
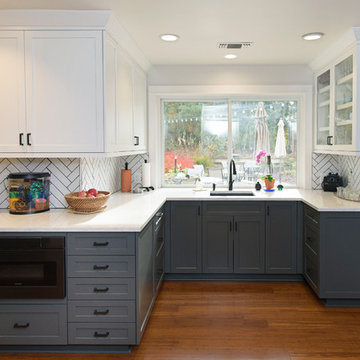
Chantel Elder w/ Eleakis & Elder Photography
This is an example of a large transitional u-shaped separate kitchen in Sacramento with an undermount sink, shaker cabinets, white cabinets, quartz benchtops, white splashback, subway tile splashback, stainless steel appliances, bamboo floors, no island, brown floor and white benchtop.
This is an example of a large transitional u-shaped separate kitchen in Sacramento with an undermount sink, shaker cabinets, white cabinets, quartz benchtops, white splashback, subway tile splashback, stainless steel appliances, bamboo floors, no island, brown floor and white benchtop.
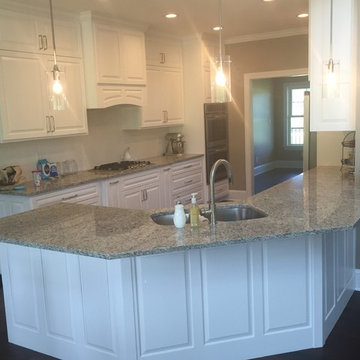
This is an example of a mid-sized traditional u-shaped open plan kitchen in Huntington with an undermount sink, raised-panel cabinets, white cabinets, granite benchtops, white splashback, stainless steel appliances, a peninsula, subway tile splashback and bamboo floors.
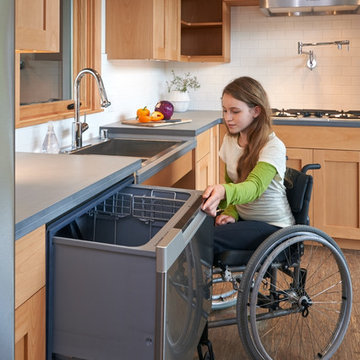
Location: Port Townsend, Washington.
Photography by Dale Lang
Design ideas for a mid-sized transitional l-shaped eat-in kitchen in Seattle with a double-bowl sink, shaker cabinets, light wood cabinets, solid surface benchtops, white splashback, subway tile splashback, stainless steel appliances, bamboo floors and with island.
Design ideas for a mid-sized transitional l-shaped eat-in kitchen in Seattle with a double-bowl sink, shaker cabinets, light wood cabinets, solid surface benchtops, white splashback, subway tile splashback, stainless steel appliances, bamboo floors and with island.
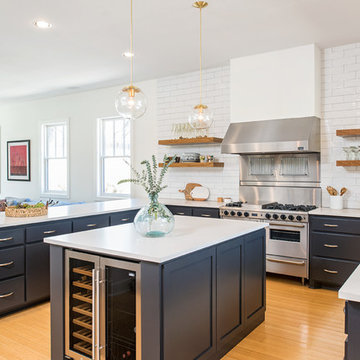
Merrick Ales Photography
Design ideas for a transitional kitchen in Austin with an undermount sink, shaker cabinets, blue cabinets, white splashback, subway tile splashback, stainless steel appliances, bamboo floors, with island and quartz benchtops.
Design ideas for a transitional kitchen in Austin with an undermount sink, shaker cabinets, blue cabinets, white splashback, subway tile splashback, stainless steel appliances, bamboo floors, with island and quartz benchtops.
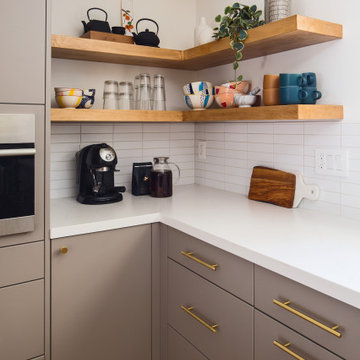
Complete overhaul of the common area in this wonderful Arcadia home.
The living room, dining room and kitchen were redone.
The direction was to obtain a contemporary look but to preserve the warmth of a ranch home.
The perfect combination of modern colors such as grays and whites blend and work perfectly together with the abundant amount of wood tones in this design.
The open kitchen is separated from the dining area with a large 10' peninsula with a waterfall finish detail.
Notice the 3 different cabinet colors, the white of the upper cabinets, the Ash gray for the base cabinets and the magnificent olive of the peninsula are proof that you don't have to be afraid of using more than 1 color in your kitchen cabinets.
The kitchen layout includes a secondary sink and a secondary dishwasher! For the busy life style of a modern family.
The fireplace was completely redone with classic materials but in a contemporary layout.
Notice the porcelain slab material on the hearth of the fireplace, the subway tile layout is a modern aligned pattern and the comfortable sitting nook on the side facing the large windows so you can enjoy a good book with a bright view.
The bamboo flooring is continues throughout the house for a combining effect, tying together all the different spaces of the house.
All the finish details and hardware are honed gold finish, gold tones compliment the wooden materials perfectly.
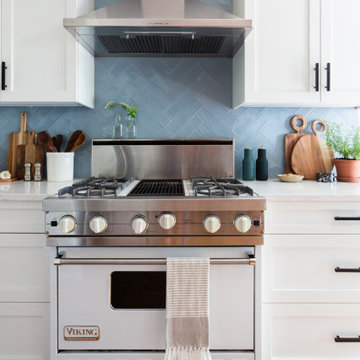
Small country u-shaped separate kitchen in DC Metro with an undermount sink, shaker cabinets, white cabinets, quartz benchtops, blue splashback, subway tile splashback, stainless steel appliances, bamboo floors, no island, brown floor and grey benchtop.
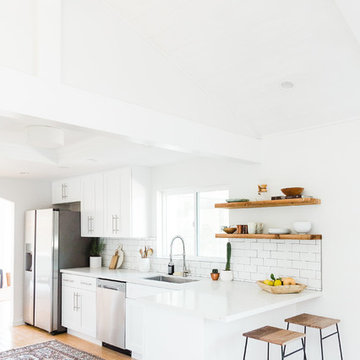
This is an example of a scandinavian kitchen in San Diego with a single-bowl sink, shaker cabinets, white cabinets, quartzite benchtops, white splashback, subway tile splashback, stainless steel appliances and bamboo floors.
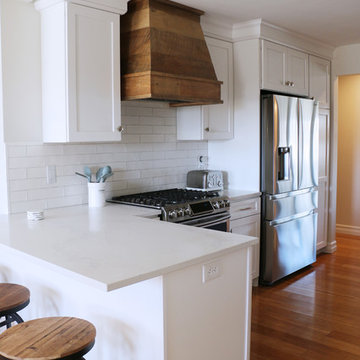
Julie Piesz, CKBD
Small transitional l-shaped eat-in kitchen in Detroit with an undermount sink, flat-panel cabinets, white cabinets, quartz benchtops, white splashback, subway tile splashback, stainless steel appliances, bamboo floors, a peninsula and brown floor.
Small transitional l-shaped eat-in kitchen in Detroit with an undermount sink, flat-panel cabinets, white cabinets, quartz benchtops, white splashback, subway tile splashback, stainless steel appliances, bamboo floors, a peninsula and brown floor.
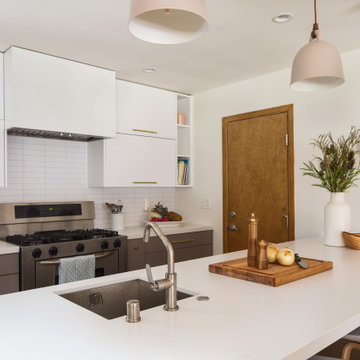
Complete overhaul of the common area in this wonderful Arcadia home.
The living room, dining room and kitchen were redone.
The direction was to obtain a contemporary look but to preserve the warmth of a ranch home.
The perfect combination of modern colors such as grays and whites blend and work perfectly together with the abundant amount of wood tones in this design.
The open kitchen is separated from the dining area with a large 10' peninsula with a waterfall finish detail.
Notice the 3 different cabinet colors, the white of the upper cabinets, the Ash gray for the base cabinets and the magnificent olive of the peninsula are proof that you don't have to be afraid of using more than 1 color in your kitchen cabinets.
The kitchen layout includes a secondary sink and a secondary dishwasher! For the busy life style of a modern family.
The fireplace was completely redone with classic materials but in a contemporary layout.
Notice the porcelain slab material on the hearth of the fireplace, the subway tile layout is a modern aligned pattern and the comfortable sitting nook on the side facing the large windows so you can enjoy a good book with a bright view.
The bamboo flooring is continues throughout the house for a combining effect, tying together all the different spaces of the house.
All the finish details and hardware are honed gold finish, gold tones compliment the wooden materials perfectly.
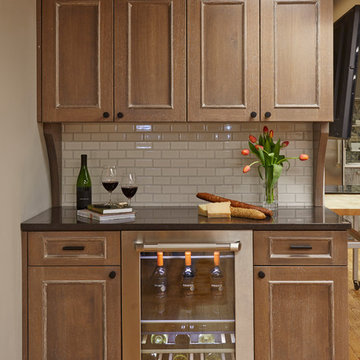
kaskel photo
Photo of a large country single-wall eat-in kitchen in Chicago with recessed-panel cabinets, distressed cabinets, quartz benchtops, white splashback, subway tile splashback, stainless steel appliances, bamboo floors and with island.
Photo of a large country single-wall eat-in kitchen in Chicago with recessed-panel cabinets, distressed cabinets, quartz benchtops, white splashback, subway tile splashback, stainless steel appliances, bamboo floors and with island.
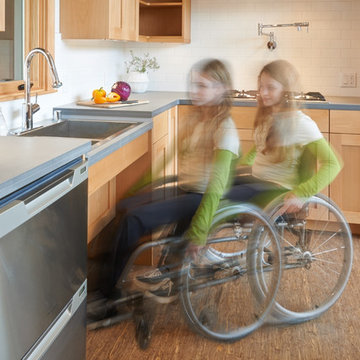
Location: Port Townsend, Washington.
Photography by Dale Lang
Design ideas for a mid-sized transitional l-shaped eat-in kitchen in Seattle with a double-bowl sink, shaker cabinets, light wood cabinets, solid surface benchtops, white splashback, subway tile splashback, stainless steel appliances, bamboo floors and with island.
Design ideas for a mid-sized transitional l-shaped eat-in kitchen in Seattle with a double-bowl sink, shaker cabinets, light wood cabinets, solid surface benchtops, white splashback, subway tile splashback, stainless steel appliances, bamboo floors and with island.
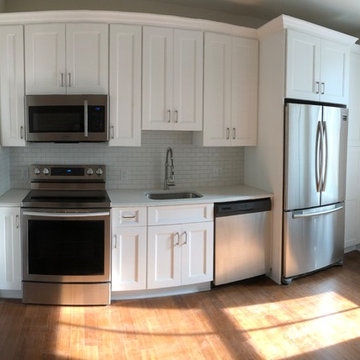
This apartment is in a historic house in the town of West Chester, Pennsylvania. Before the remodel this apartment unit was in rough shape, but has been completely transformed. The kitchen and bathroom have white shaker cabinets, and chrome fixtures. The bathroom is very luxurious; with marble floors and vanity top, floor to ceiling shower tile and walk in glass, and frosted glass door into the bathroom and bedroom. The bedroom and kitchen have an exposed brick wall, which shows the character and evolution of this historic house.

Built and designed by Shelton Design Build
Photo by: MissLPhotography
Large traditional u-shaped kitchen in Other with shaker cabinets, white cabinets, subway tile splashback, stainless steel appliances, with island, brown floor, a farmhouse sink, quartzite benchtops, grey splashback and bamboo floors.
Large traditional u-shaped kitchen in Other with shaker cabinets, white cabinets, subway tile splashback, stainless steel appliances, with island, brown floor, a farmhouse sink, quartzite benchtops, grey splashback and bamboo floors.
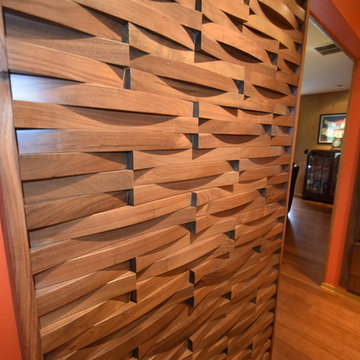
Custom Walnut Cabinets with a tapered Island and custom Cocktail Bar
Photo of a large midcentury galley eat-in kitchen in Portland with an undermount sink, flat-panel cabinets, dark wood cabinets, quartz benchtops, green splashback, subway tile splashback, stainless steel appliances, bamboo floors, with island and brown floor.
Photo of a large midcentury galley eat-in kitchen in Portland with an undermount sink, flat-panel cabinets, dark wood cabinets, quartz benchtops, green splashback, subway tile splashback, stainless steel appliances, bamboo floors, with island and brown floor.
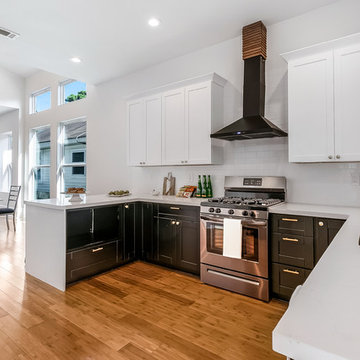
Photo of a mid-sized midcentury u-shaped open plan kitchen in New Orleans with an undermount sink, shaker cabinets, white cabinets, solid surface benchtops, white splashback, subway tile splashback, stainless steel appliances, bamboo floors, no island, brown floor and white benchtop.
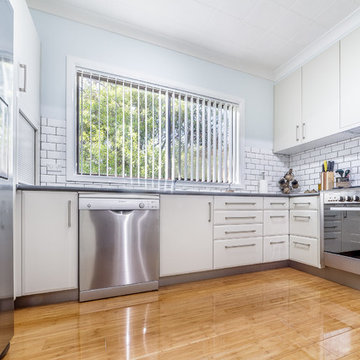
Extra clean floor/kick line has been achieved by applying kick faces after the flooring is laid and polished.
Note the elevated , pest proof range kicker, just another little detail that gives a real finish to this compact space.
Photo by Brent Young Photography.
Kitchen with Subway Tile Splashback and Bamboo Floors Design Ideas
1