Kitchen with Bamboo Floors Design Ideas
Refine by:
Budget
Sort by:Popular Today
141 - 160 of 5,423 photos
Item 1 of 2

Modern kitchen with rain forest marble countertops, black Ikea cabinets, stainless steel appliances and fixtures, bamboo flooring, microwave in the island
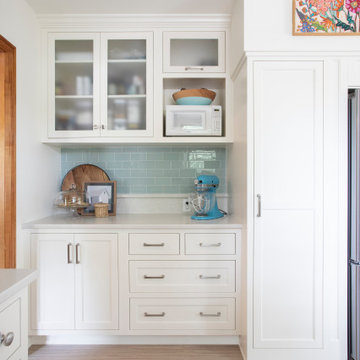
This is an example of a small traditional galley eat-in kitchen in Minneapolis with an undermount sink, shaker cabinets, white cabinets, granite benchtops, blue splashback, glass tile splashback, stainless steel appliances, bamboo floors, a peninsula, grey floor and white benchtop.

Large country l-shaped open plan kitchen in Seattle with an undermount sink, raised-panel cabinets, blue cabinets, quartz benchtops, blue splashback, glass tile splashback, stainless steel appliances, bamboo floors, a peninsula, brown floor, white benchtop and wood.
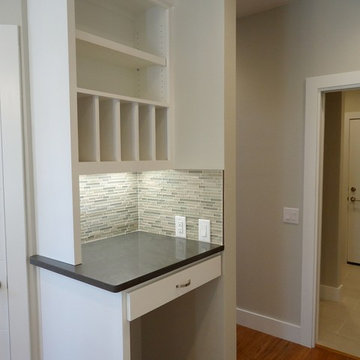
Design ideas for a transitional u-shaped kitchen in Austin with shaker cabinets, white cabinets, quartz benchtops, beige splashback, bamboo floors and stone tile splashback.
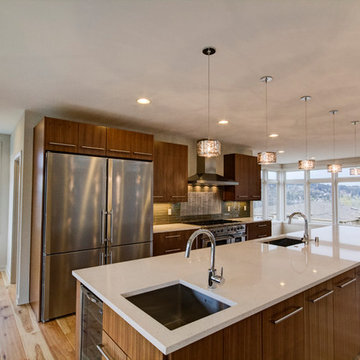
After completing The Victoria Crest Residence we used this plan model for more homes after, because of it's success in the floorpan and overall design. The home offers expansive decks along the back of the house as well as a rooftop deck. Our flat panel walnut cabinets plays in with our clean line scheme. The creative process for our window layout is given much care along with interior lighting selection. We cannot stress how important lighting is to our company. Our wrought iron and wood floating staircase system is designed in house with much care. This open floorpan provides space for entertaining on both the main and upstair levels. This home has a large master suite with a walk in closet and free standing tub.
Photography: Layne Freedle
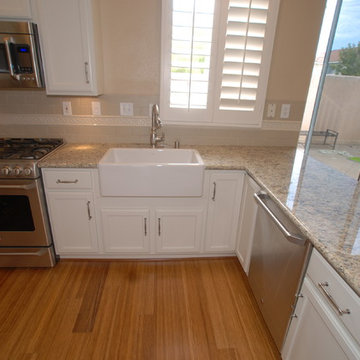
Lester O'Malley
Photo of a small traditional u-shaped open plan kitchen in Orange County with a farmhouse sink, recessed-panel cabinets, white cabinets, granite benchtops, beige splashback, subway tile splashback, stainless steel appliances, bamboo floors and a peninsula.
Photo of a small traditional u-shaped open plan kitchen in Orange County with a farmhouse sink, recessed-panel cabinets, white cabinets, granite benchtops, beige splashback, subway tile splashback, stainless steel appliances, bamboo floors and a peninsula.
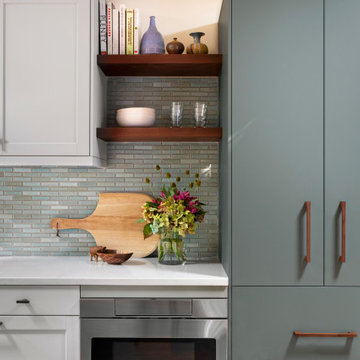
This small townhouse kitchen has no windows (it has a sliding glass door across from the dining nook) and had a limited budget. The owners planned to live in the home for 3-5 more years. The challenge was to update and brighten the space using Ikea cabinets while creating a custom feel with good resale value.
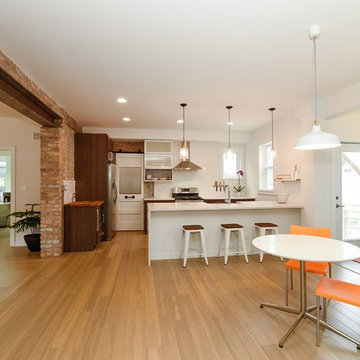
OPEN KITCHEN WITH QUARTZ COUNTER, MAPLE CABINETS, OPEN SHELVING, SLIDING BARN DOOR TO PANTRY, BUTCHER BLOCK COUNTERS, FARMHOUSE SINK , EXPOSED CHICAGO COMMON BRICK, WALK-IN PANTRY
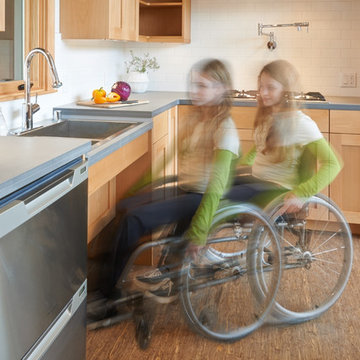
Location: Port Townsend, Washington.
Photography by Dale Lang
Design ideas for a mid-sized transitional l-shaped eat-in kitchen in Seattle with a double-bowl sink, shaker cabinets, light wood cabinets, solid surface benchtops, white splashback, subway tile splashback, stainless steel appliances, bamboo floors and with island.
Design ideas for a mid-sized transitional l-shaped eat-in kitchen in Seattle with a double-bowl sink, shaker cabinets, light wood cabinets, solid surface benchtops, white splashback, subway tile splashback, stainless steel appliances, bamboo floors and with island.
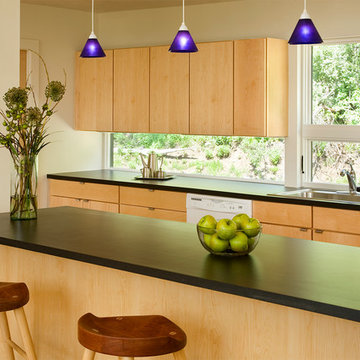
This residence, sited above a river canyon, is comprised of two intersecting building forms. The primary building form contains main living spaces on the upper floor and a guest bedroom, workroom, and garage at ground level. The roof rises from the intimacy of the master bedroom to provide a greater volume for the living room, while opening up to capture mountain views to the west and sun to the south. The secondary building form, with an opposing roof slope contains the kitchen, the entry, and the stair leading up to the main living space.
A.I.A. Wyoming Chapter Design Award of Merit 2008
Project Year: 2008
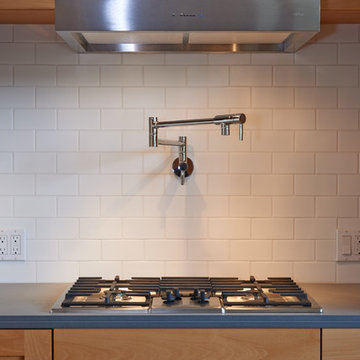
Location: Port Townsend, Washington.
Photography by Dale Lang
Inspiration for a mid-sized transitional l-shaped eat-in kitchen in Seattle with a double-bowl sink, shaker cabinets, light wood cabinets, solid surface benchtops, white splashback, subway tile splashback, stainless steel appliances, bamboo floors and with island.
Inspiration for a mid-sized transitional l-shaped eat-in kitchen in Seattle with a double-bowl sink, shaker cabinets, light wood cabinets, solid surface benchtops, white splashback, subway tile splashback, stainless steel appliances, bamboo floors and with island.
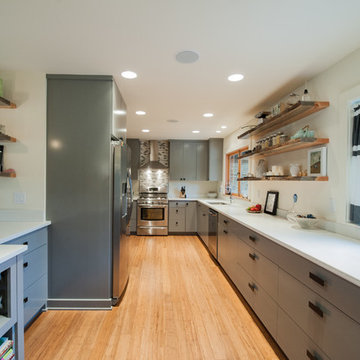
22 pages photography
Design ideas for a mid-sized midcentury u-shaped kitchen in Portland with an undermount sink, flat-panel cabinets, grey cabinets, concrete benchtops, white splashback, cement tile splashback, stainless steel appliances and bamboo floors.
Design ideas for a mid-sized midcentury u-shaped kitchen in Portland with an undermount sink, flat-panel cabinets, grey cabinets, concrete benchtops, white splashback, cement tile splashback, stainless steel appliances and bamboo floors.
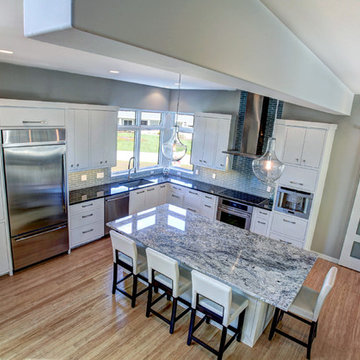
Photos by Kaity
Interiors by Ashley Cole Design
Architecture by David Maxam
Photo of a contemporary l-shaped eat-in kitchen in Grand Rapids with flat-panel cabinets, white cabinets, quartz benchtops, blue splashback, stainless steel appliances, glass tile splashback, an undermount sink, bamboo floors and with island.
Photo of a contemporary l-shaped eat-in kitchen in Grand Rapids with flat-panel cabinets, white cabinets, quartz benchtops, blue splashback, stainless steel appliances, glass tile splashback, an undermount sink, bamboo floors and with island.
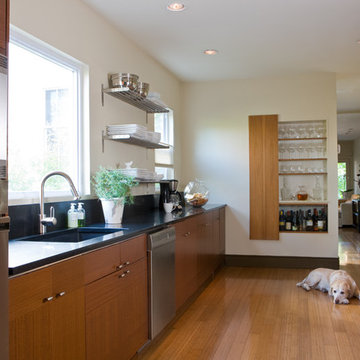
Small modern galley separate kitchen in Bridgeport with an undermount sink, flat-panel cabinets, medium wood cabinets, granite benchtops, black splashback, stone slab splashback, stainless steel appliances, bamboo floors, no island, beige floor and black benchtop.
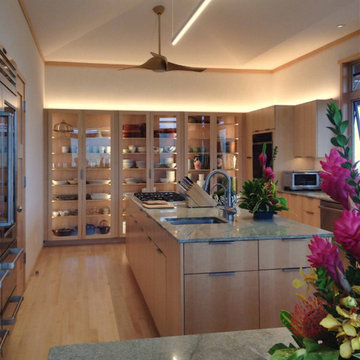
Maharishi Vastu, Japanese-inspired, granite countertops, morning sun, recessed lighting
Photo of a large asian u-shaped separate kitchen in Hawaii with a drop-in sink, glass-front cabinets, light wood cabinets, granite benchtops, beige splashback, marble splashback, stainless steel appliances, bamboo floors, with island, beige floor and green benchtop.
Photo of a large asian u-shaped separate kitchen in Hawaii with a drop-in sink, glass-front cabinets, light wood cabinets, granite benchtops, beige splashback, marble splashback, stainless steel appliances, bamboo floors, with island, beige floor and green benchtop.
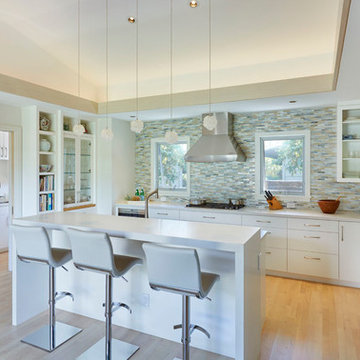
Kyle Rothenborg
Mid-sized asian u-shaped kitchen pantry in Hawaii with flat-panel cabinets, white cabinets, multi-coloured splashback, bamboo floors, with island and brown floor.
Mid-sized asian u-shaped kitchen pantry in Hawaii with flat-panel cabinets, white cabinets, multi-coloured splashback, bamboo floors, with island and brown floor.
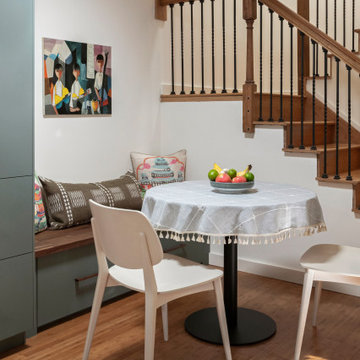
This small townhouse kitchen has no windows (it has a sliding glass door across from the dining nook) and had a limited budget. The owners planned to live in the home for 3-5 more years. The challenge was to update and brighten the space using Ikea cabinets while creating a custom feel with good resale value.
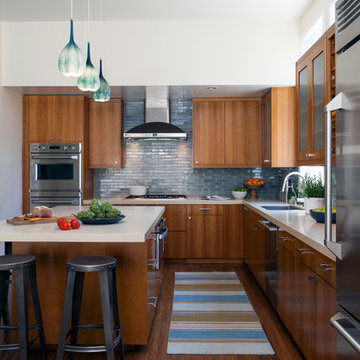
Ramona d'Viola - ilumus photography
Design ideas for a large modern l-shaped open plan kitchen in San Francisco with a drop-in sink, flat-panel cabinets, medium wood cabinets, quartz benchtops, blue splashback, ceramic splashback, stainless steel appliances, bamboo floors and with island.
Design ideas for a large modern l-shaped open plan kitchen in San Francisco with a drop-in sink, flat-panel cabinets, medium wood cabinets, quartz benchtops, blue splashback, ceramic splashback, stainless steel appliances, bamboo floors and with island.
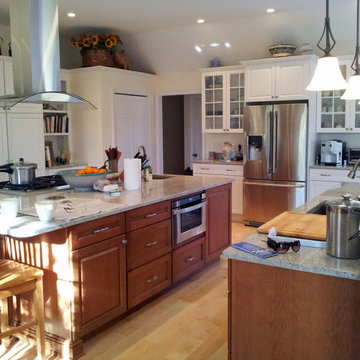
Photo of a large transitional u-shaped eat-in kitchen in New York with a double-bowl sink, shaker cabinets, white cabinets, granite benchtops, stainless steel appliances, bamboo floors and with island.
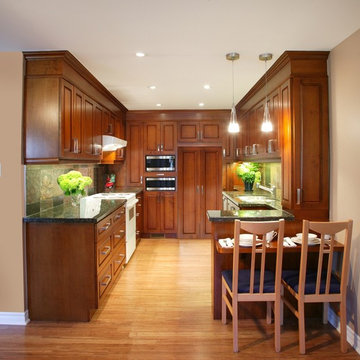
When other firms refused we steped to the challenge of designing this small space kitchen! Midway through I lamented accepting but we plowed through to this fabulous conclusion. Flooring natural bamboo planks, custom designed maple cabinetry in custom stain, Granite counter top- ubatuba , backsplash slate tiles, Paint BM HC-65 Alexaner Robertson Photography
Kitchen with Bamboo Floors Design Ideas
8