Kitchen with Bamboo Floors Design Ideas
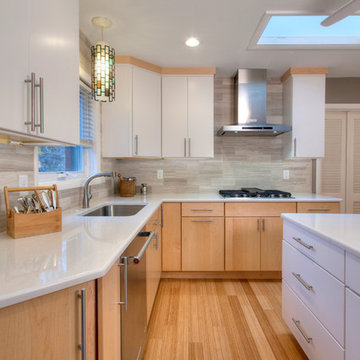
Toby Weiss
This is an example of a mid-sized midcentury l-shaped eat-in kitchen in St Louis with a double-bowl sink, flat-panel cabinets, white cabinets, quartz benchtops, grey splashback, stone tile splashback, stainless steel appliances, bamboo floors and with island.
This is an example of a mid-sized midcentury l-shaped eat-in kitchen in St Louis with a double-bowl sink, flat-panel cabinets, white cabinets, quartz benchtops, grey splashback, stone tile splashback, stainless steel appliances, bamboo floors and with island.
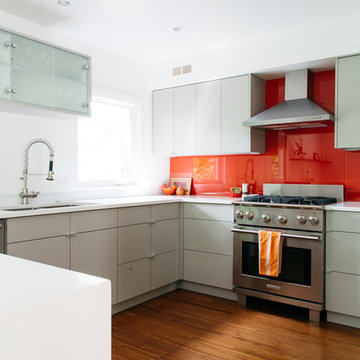
Collaboration between dKISER design.construct, inc. and AToM design studio
Photos by Colin Conces Photography
Inspiration for a mid-sized midcentury u-shaped separate kitchen in Omaha with an undermount sink, flat-panel cabinets, grey cabinets, quartz benchtops, orange splashback, glass sheet splashback, stainless steel appliances, bamboo floors and a peninsula.
Inspiration for a mid-sized midcentury u-shaped separate kitchen in Omaha with an undermount sink, flat-panel cabinets, grey cabinets, quartz benchtops, orange splashback, glass sheet splashback, stainless steel appliances, bamboo floors and a peninsula.
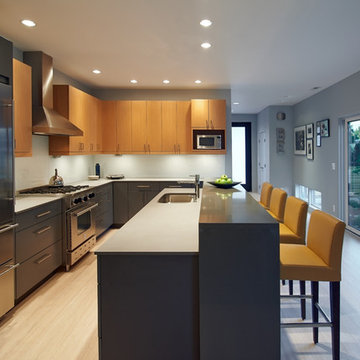
Dale Lang
This is an example of a mid-sized contemporary l-shaped open plan kitchen in Seattle with with island, flat-panel cabinets, quartz benchtops, stainless steel appliances, an undermount sink, bamboo floors, light wood cabinets, blue splashback and glass sheet splashback.
This is an example of a mid-sized contemporary l-shaped open plan kitchen in Seattle with with island, flat-panel cabinets, quartz benchtops, stainless steel appliances, an undermount sink, bamboo floors, light wood cabinets, blue splashback and glass sheet splashback.
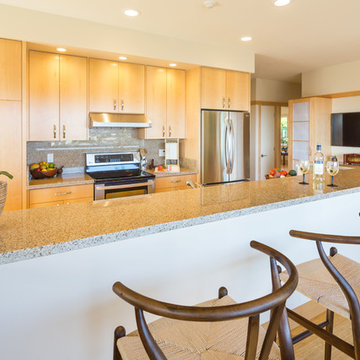
Brad Peebles
Photo of a small asian galley eat-in kitchen in Hawaii with a double-bowl sink, flat-panel cabinets, light wood cabinets, granite benchtops, multi-coloured splashback, stainless steel appliances, bamboo floors and with island.
Photo of a small asian galley eat-in kitchen in Hawaii with a double-bowl sink, flat-panel cabinets, light wood cabinets, granite benchtops, multi-coloured splashback, stainless steel appliances, bamboo floors and with island.
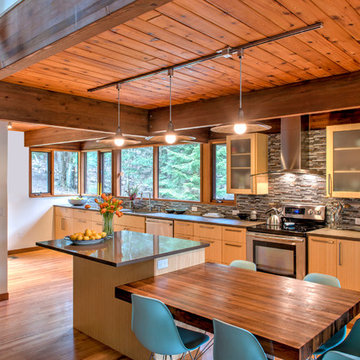
Design ideas for a large country single-wall eat-in kitchen in Boston with an undermount sink, flat-panel cabinets, light wood cabinets, multi-coloured splashback, matchstick tile splashback, stainless steel appliances, multiple islands and bamboo floors.
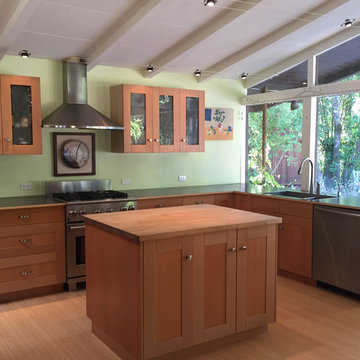
Stephen LaDyne
Photo of a mid-sized midcentury l-shaped eat-in kitchen in San Francisco with a single-bowl sink, shaker cabinets, light wood cabinets, wood benchtops, stainless steel appliances, bamboo floors, with island and window splashback.
Photo of a mid-sized midcentury l-shaped eat-in kitchen in San Francisco with a single-bowl sink, shaker cabinets, light wood cabinets, wood benchtops, stainless steel appliances, bamboo floors, with island and window splashback.
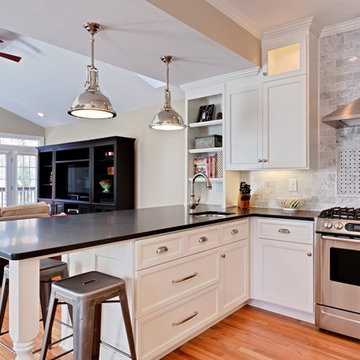
Design ideas for a mid-sized traditional u-shaped open plan kitchen in Atlanta with an undermount sink, recessed-panel cabinets, white cabinets, grey splashback, stainless steel appliances, quartzite benchtops, stone tile splashback, a peninsula and bamboo floors.
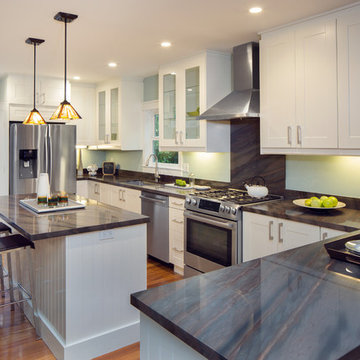
Photo of a mid-sized contemporary u-shaped open plan kitchen in Milwaukee with an undermount sink, recessed-panel cabinets, white cabinets, marble benchtops, stainless steel appliances, bamboo floors, multiple islands and brown floor.
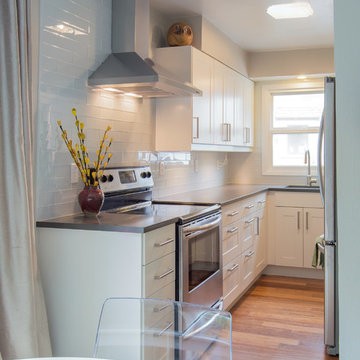
White subway glass tile backsplash counter-to-ceiling wrapping around the cabinets and window frame.
This is an example of a small modern l-shaped eat-in kitchen in Portland with an undermount sink, recessed-panel cabinets, white cabinets, quartz benchtops, white splashback, glass tile splashback, stainless steel appliances, bamboo floors and no island.
This is an example of a small modern l-shaped eat-in kitchen in Portland with an undermount sink, recessed-panel cabinets, white cabinets, quartz benchtops, white splashback, glass tile splashback, stainless steel appliances, bamboo floors and no island.
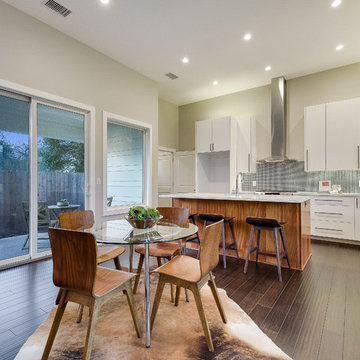
Shutterbug
Inspiration for a mid-sized contemporary l-shaped open plan kitchen in Austin with an undermount sink, flat-panel cabinets, light wood cabinets, quartz benchtops, blue splashback, mosaic tile splashback, stainless steel appliances, bamboo floors, with island, brown floor and white benchtop.
Inspiration for a mid-sized contemporary l-shaped open plan kitchen in Austin with an undermount sink, flat-panel cabinets, light wood cabinets, quartz benchtops, blue splashback, mosaic tile splashback, stainless steel appliances, bamboo floors, with island, brown floor and white benchtop.
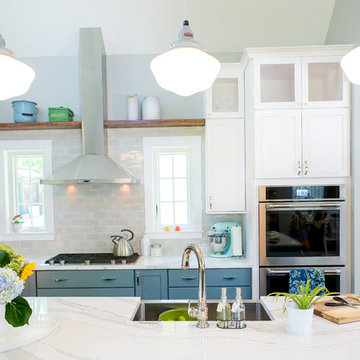
Built and designed by Shelton Design Build
Photo by: MissLPhotography
Large country l-shaped kitchen in Other with a farmhouse sink, shaker cabinets, white cabinets, quartzite benchtops, grey splashback, subway tile splashback, stainless steel appliances, bamboo floors, with island and brown floor.
Large country l-shaped kitchen in Other with a farmhouse sink, shaker cabinets, white cabinets, quartzite benchtops, grey splashback, subway tile splashback, stainless steel appliances, bamboo floors, with island and brown floor.
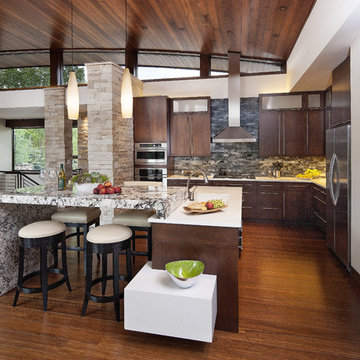
Jim Bartsch
This is an example of a contemporary l-shaped open plan kitchen in Denver with an undermount sink, flat-panel cabinets, dark wood cabinets, quartzite benchtops, grey splashback, glass tile splashback, stainless steel appliances, bamboo floors and multiple islands.
This is an example of a contemporary l-shaped open plan kitchen in Denver with an undermount sink, flat-panel cabinets, dark wood cabinets, quartzite benchtops, grey splashback, glass tile splashback, stainless steel appliances, bamboo floors and multiple islands.
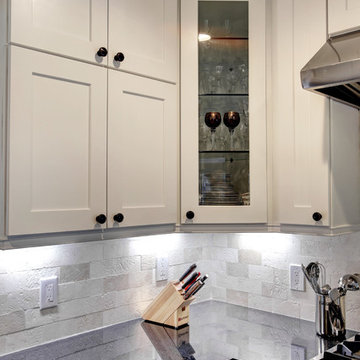
Bayside Images
This is an example of an expansive transitional galley open plan kitchen in Houston with a single-bowl sink, shaker cabinets, white cabinets, granite benchtops, white splashback, travertine splashback, stainless steel appliances, bamboo floors, with island, brown floor and black benchtop.
This is an example of an expansive transitional galley open plan kitchen in Houston with a single-bowl sink, shaker cabinets, white cabinets, granite benchtops, white splashback, travertine splashback, stainless steel appliances, bamboo floors, with island, brown floor and black benchtop.
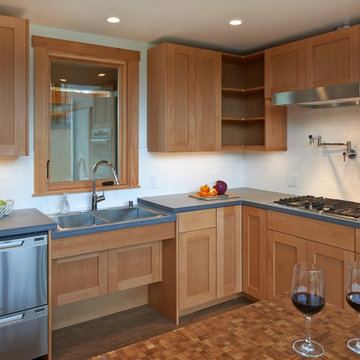
Mid-sized transitional l-shaped eat-in kitchen in Seattle with a double-bowl sink, shaker cabinets, light wood cabinets, solid surface benchtops, white splashback, subway tile splashback, stainless steel appliances, bamboo floors and with island.
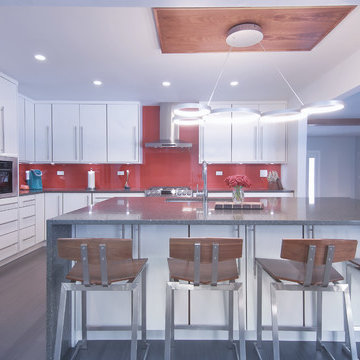
Inspiration for a mid-sized modern l-shaped eat-in kitchen in Chicago with an undermount sink, flat-panel cabinets, white cabinets, quartzite benchtops, red splashback, glass sheet splashback, stainless steel appliances, bamboo floors, with island and grey floor.
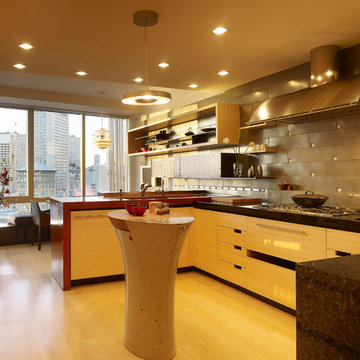
Fu-Tung Cheng, CHENG Design
• Eat-in Kitchen featuring Concrete Countertops and Okeanito Hood, San Francisco High-Rise Home
Dynamic, updated materials and a new plan transformed a lifeless San Francisco condo into an urban treasure, reminiscent of the client’s beloved weekend retreat also designed by Cheng Design. The simplified layout provides a showcase for the client’s art collection while tiled walls, concrete surfaces, and bamboo cabinets and paneling create personality and warmth. The kitchen features a rouge concrete countertop, a concrete and bamboo elliptical prep island, and a built-in eating area that showcases the gorgeous downtown view.
Photography: Matthew Millman
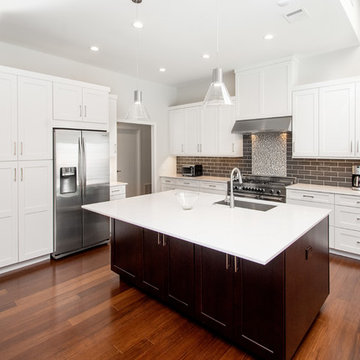
Our clients wanted to open up the wall between their kitchen and living areas to improve flow and continuity and they wanted to add a large island. They felt that although there were windows in both the kitchen and living area, it was still somewhat dark, so they wanted to brighten it up. There was a built-in wet bar in the corner of the family room that really wasn’t used much and they felt it was just wasted space. Their overall taste was clean, simple lines, white cabinets but still with a touch of style. They definitely wanted to lose all the gray cabinets and busy hardware.
We demoed all kitchen cabinets, countertops and light fixtures in the kitchen and wet bar area. All flooring in the kitchen and throughout main common areas was also removed. Waypoint Shaker Door style cabinets were installed with Leyton satin nickel hardware. The cabinets along the wall were painted linen and java on the island for a cool contrast. Beautiful Vicostone Misterio countertops were installed. Shadow glass subway tile was installed as the backsplash with a Susan Joblon Silver White and Grey Metallic Glass accent tile behind the cooktop. A large single basin undermount stainless steel sink was installed in the island with a Genta Spot kitchen faucet. The single light over the kitchen table was Seagull Lighting “Nance” and the two hanging over the island are Kuzco Lighting Vanier LED Pendants.
We removed the wet bar in the family room and added two large windows, creating a wall of windows to the backyard. This definitely helped bring more light in and open up the view to the pool. In addition to tearing out the wet bar and removing the wall between the kitchen, the fireplace was upgraded with an asymmetrical mantel finished in a modern Irving Park Gray 12x24” tile. To finish it all off and tie all the common areas together and really make it flow, the clients chose a 5” wide Java bamboo flooring. Our clients love their new spaces and the improved flow, efficiency and functionality of the kitchen and adjacent living spaces.
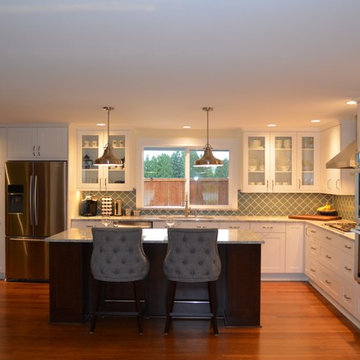
After knocking out both walls between the kitchen/dining room and the kitchen/formal living room we were able to create one open concept space. Combining the kitchen and dining room space and eliminating the two windows for one larger window made the space feel cohesive. The dining space was simply moved to the left of the kitchen.
Coast to Coast Design, LLC
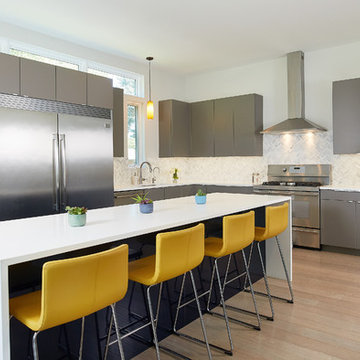
photo by Ashley Avila
Inspiration for a mid-sized modern l-shaped eat-in kitchen in Grand Rapids with an integrated sink, flat-panel cabinets, grey cabinets, quartz benchtops, white splashback, stone tile splashback, stainless steel appliances, bamboo floors and with island.
Inspiration for a mid-sized modern l-shaped eat-in kitchen in Grand Rapids with an integrated sink, flat-panel cabinets, grey cabinets, quartz benchtops, white splashback, stone tile splashback, stainless steel appliances, bamboo floors and with island.
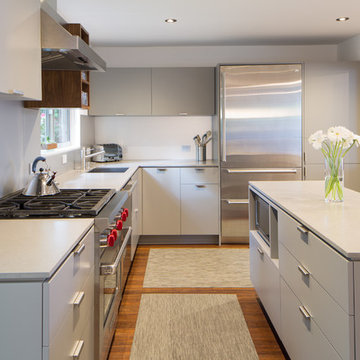
Jaime Sanders - D76 Studios
Mid-sized modern l-shaped eat-in kitchen in Portland with an undermount sink, grey cabinets, quartz benchtops, grey splashback, stainless steel appliances, bamboo floors and with island.
Mid-sized modern l-shaped eat-in kitchen in Portland with an undermount sink, grey cabinets, quartz benchtops, grey splashback, stainless steel appliances, bamboo floors and with island.
Kitchen with Bamboo Floors Design Ideas
1