Kitchen with an Integrated Sink and Beaded Inset Cabinets Design Ideas
Refine by:
Budget
Sort by:Popular Today
1 - 20 of 3,940 photos

Mid-sized modern single-wall open plan kitchen in Paris with an integrated sink, beaded inset cabinets, white cabinets, quartzite benchtops, white splashback, glass sheet splashback, panelled appliances, cement tiles, with island, grey floor and black benchtop.

Inspiration for a large contemporary u-shaped kitchen in Paris with an integrated sink, beaded inset cabinets, green cabinets, wood benchtops, white splashback, ceramic splashback, panelled appliances, ceramic floors, with island, multi-coloured floor and brown benchtop.
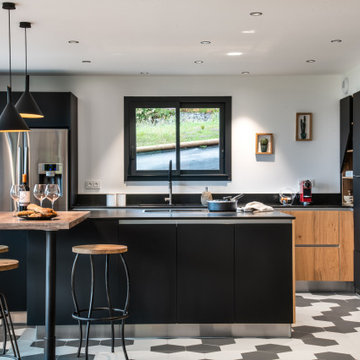
Large scandinavian l-shaped open plan kitchen in Other with an integrated sink, beaded inset cabinets, black cabinets, granite benchtops, black splashback, granite splashback, stainless steel appliances, ceramic floors, grey floor and black benchtop.
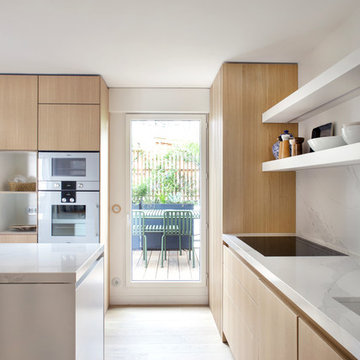
cuisine sur mesure Bulthaup
niches en métal laqué
étagères en peinture laque avec ruban led intégré
plan de travail, illt central et évier en calacatta
claustra en chêne brossé réalisé par un agenceur

Au cœur de la place du Pin à Nice, cet appartement autrefois sombre et délabré a été métamorphosé pour faire entrer la lumière naturelle. Nous avons souhaité créer une architecture à la fois épurée, intimiste et chaleureuse. Face à son état de décrépitude, une rénovation en profondeur s’imposait, englobant la refonte complète du plancher et des travaux de réfection structurale de grande envergure.
L’une des transformations fortes a été la dépose de la cloison qui séparait autrefois le salon de l’ancienne chambre, afin de créer un double séjour. D’un côté une cuisine en bois au design minimaliste s’associe harmonieusement à une banquette cintrée, qui elle, vient englober une partie de la table à manger, en référence à la restauration. De l’autre côté, l’espace salon a été peint dans un blanc chaud, créant une atmosphère pure et une simplicité dépouillée. L’ensemble de ce double séjour est orné de corniches et une cimaise partiellement cintrée encadre un miroir, faisant de cet espace le cœur de l’appartement.
L’entrée, cloisonnée par de la menuiserie, se détache visuellement du double séjour. Dans l’ancien cellier, une salle de douche a été conçue, avec des matériaux naturels et intemporels. Dans les deux chambres, l’ambiance est apaisante avec ses lignes droites, la menuiserie en chêne et les rideaux sortants du plafond agrandissent visuellement l’espace, renforçant la sensation d’ouverture et le côté épuré.

Inspiration for a large traditional single-wall open plan kitchen in Paris with an integrated sink, beaded inset cabinets, grey cabinets, beige splashback, ceramic splashback, ceramic floors, grey floor and brown benchtop.

• PROJET VALENTINA & HENRI •
Nous avons travaillé la cuisine de ce projet avec l’équipe de @littleworkerfr afin de proposer aux clients une cuisine tout équipée et chaleureuse, de part ses façades en chêne naturel et un carrelage beige en grès cérame de chez @porcelanosa.
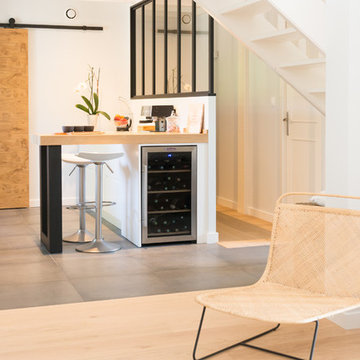
This is an example of a large scandinavian galley open plan kitchen in Bordeaux with an integrated sink, beaded inset cabinets, white cabinets, quartzite benchtops, white splashback, stone slab splashback, ceramic floors, no island, grey floor and white benchtop.
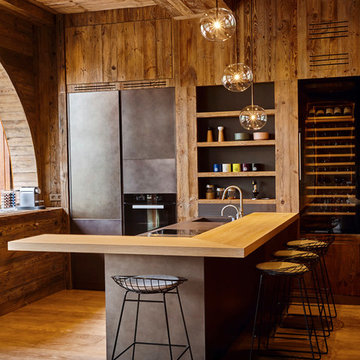
Réalisation d'une cuisine Modulnova avec intégration de certains éléments en vieux bois.
@Sébastien Veronese
Mid-sized country l-shaped open plan kitchen in Lyon with an integrated sink, beaded inset cabinets, grey cabinets, black appliances, light hardwood floors, with island and wood benchtops.
Mid-sized country l-shaped open plan kitchen in Lyon with an integrated sink, beaded inset cabinets, grey cabinets, black appliances, light hardwood floors, with island and wood benchtops.
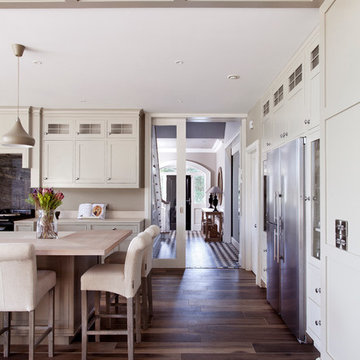
A closed up of our wall panelled opening between kitchen and dining.
Photo of an expansive transitional l-shaped eat-in kitchen in Dublin with an integrated sink, beaded inset cabinets, black splashback, stone slab splashback, stainless steel appliances, ceramic floors and with island.
Photo of an expansive transitional l-shaped eat-in kitchen in Dublin with an integrated sink, beaded inset cabinets, black splashback, stone slab splashback, stainless steel appliances, ceramic floors and with island.
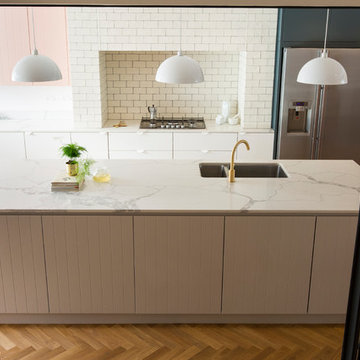
Contemporary open plan kitchen space with marble island, crittall doors, bespoke kitchen designed by the My-Studio team. Wall cabinets with v-groove profile in pink. Satin brass brassware and accessories.
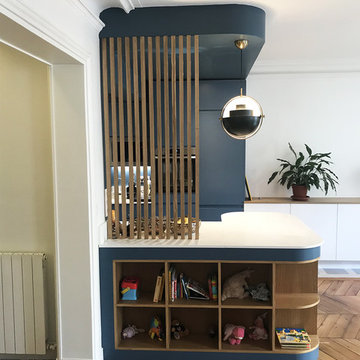
coin cuisine intégré réalisé sur-mesure. Plan de travail arrondi en quartz, façades laquées et chêne. Claustra chêne. Lampe Gubi.
photo OPM
This is an example of a mid-sized contemporary eat-in kitchen in Paris with an integrated sink, beaded inset cabinets, blue cabinets, quartzite benchtops, blue splashback, panelled appliances, ceramic floors, with island, grey floor and white benchtop.
This is an example of a mid-sized contemporary eat-in kitchen in Paris with an integrated sink, beaded inset cabinets, blue cabinets, quartzite benchtops, blue splashback, panelled appliances, ceramic floors, with island, grey floor and white benchtop.
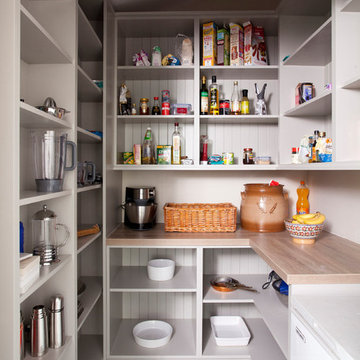
Created for a charming 18th century stone farmhouse overlooking a canal, this Bespoke solid wood kitchen has been handpainted in Farrow & Ball (Aga wall and base units by the windows) with Pavilion Gray (on island and recessed glass-fronted display cabinetry). The design centres around a feature Aga range cooker.
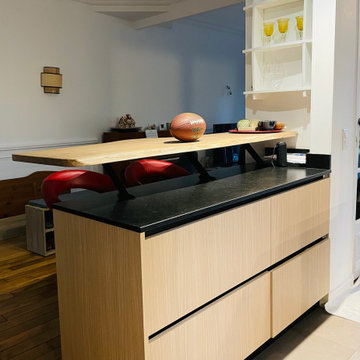
L'îlot a été repensé pour optimiser les rangements, un plan de travail en granit pour la préparation des repas ouvert vers la salle à manger où une magnifique planche en bois permet de s'attabler.
Projet M&V. M: projet cuisine
La cuisine a été repensée avec soin pour optimiser les rangements, la fluidité de l'espace et l'ergonomie, en allant le contemporain à l'ancien.
Cuisine Raison Home
Finition Façade haute mélaniné bois:RVBR Rovere Bruges
Finition Façade basse: LMN X-Black Matt
Plan de travail et crédence sur mesure en granit noir intense
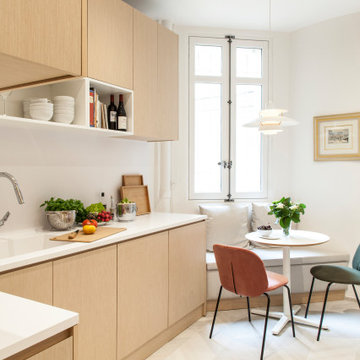
Photo : BCDF Studio
Photo of a large contemporary u-shaped eat-in kitchen in Paris with an integrated sink, beaded inset cabinets, light wood cabinets, quartzite benchtops, white splashback, stone slab splashback, panelled appliances, ceramic floors, no island, beige floor and white benchtop.
Photo of a large contemporary u-shaped eat-in kitchen in Paris with an integrated sink, beaded inset cabinets, light wood cabinets, quartzite benchtops, white splashback, stone slab splashback, panelled appliances, ceramic floors, no island, beige floor and white benchtop.
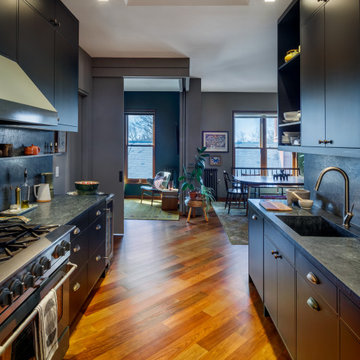
Kitchen is Center
In our design to combine the apartments, we centered the kitchen - making it a dividing line between private and public space; vastly expanding the storage and work surface area. We discovered an existing unused roof penetration to run a duct to vent out a powerful kitchen hood.
The original bathroom skylight now illuminates the central kitchen space. Without changing the standard skylight size, we gave it architectural scale by carving out the ceiling to maximize daylight.
Light now dances off the vaulted, sculptural angles of the ceiling to bathe the entire space in natural light.
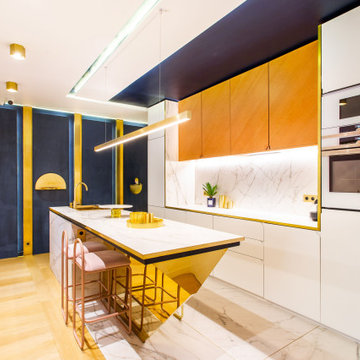
This is an example of a mid-sized contemporary single-wall open plan kitchen in Paris with an integrated sink, beaded inset cabinets, light wood cabinets, marble benchtops, white splashback, marble splashback, white appliances, marble floors, with island, white floor, white benchtop and recessed.
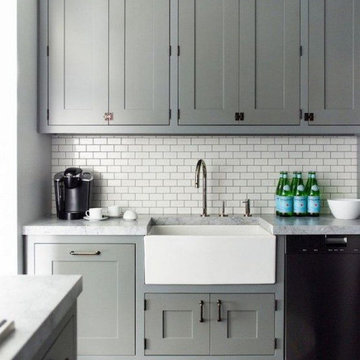
A LA HORA DE ELEGIR EL COLOR DE UNA COCINA, ES FUNDAMENTAL TENER EN CUENTA VARIOS ASPECTOS.PARA EMPEZR LOS TONOS NEUTROS SIEMPRE SON LOS MÁS RECOMENDABLES, PORQUE RESULTA MÁS DIFICIL CANSARSE DE ELLO,
COMBINAN CON MAYOR FACILIDAD CON EL RESTO DE ELEMENTOS Y JAMÁS SE PASAN DE MODA.
EL GRIS ES ELEGANTE ,SOFISTICADO Y ADEMÁS NEUTRO ,CON LO CUAL COMBINA CON UNA GRAN VARIEDAD DE COLORES.
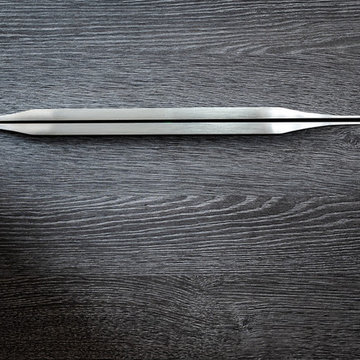
Photographe Lofti DAKHLI
Photo of a mid-sized modern l-shaped open plan kitchen in Lyon with an integrated sink, beaded inset cabinets, dark wood cabinets, stainless steel benchtops, stainless steel appliances, ceramic floors, with island, beige floor and grey benchtop.
Photo of a mid-sized modern l-shaped open plan kitchen in Lyon with an integrated sink, beaded inset cabinets, dark wood cabinets, stainless steel benchtops, stainless steel appliances, ceramic floors, with island, beige floor and grey benchtop.
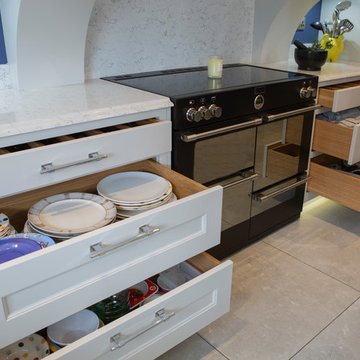
Fearon Bros was approached by a young, professional couple who were looking for a new, classic, contemporary styled kitchen to fit into their new home. They loved the style our 1909 In-Frame range brought and felt it matched what they were looking for. Through productive and progressive consultations with ourselves, the clients decided this layout with the In-framed 1909 Quarter Round Kitchen with a custom shaped island, quartz worktop and two-toned colours would bring life and style into their home. An over-mantle with LED lit, glass wall units on either side were included to bolster the classic style the clients were aiming for. The colours were kept light, with the kitchen being finished in Farrow & Ball Ammonite and a Manor House Grey to the island. These lighter tones contrast beautifully with the deep blue the clients chose for their walls, which was complimented by a yellow detail seen in the upholstery and elements in the kitchen.
The additions of a raised seating area to the island and a large bookcase not only brought some essential and much needed practicality to the kitchen, but also tied in the open space which connects the kitchen to the dining area and onto a living space. The large bookcase is not made to feel out of place in this kitchen as the design succeeds in its seamless integration through the inclusion of a countertop pantry, made luxurious by a woodgrain carcase and strip lighting up the sides.
Kitchen with an Integrated Sink and Beaded Inset Cabinets Design Ideas
1