Kitchen with Beaded Inset Cabinets and Beige Benchtop Design Ideas
Refine by:
Budget
Sort by:Popular Today
1 - 20 of 3,159 photos
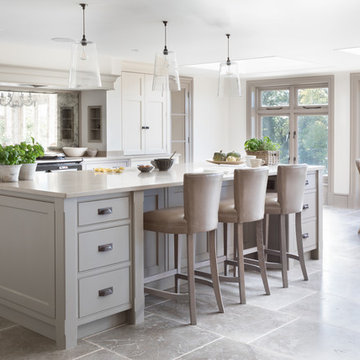
A cook’s kitchen through and through; we loved working on this modern country farmhouse kitchen project. This kitchen was designed for relaxed entertaining on a large-scale for friends staying for the weekend, but also for everyday kitchen suppers with the family.
As you walk into the kitchen the space feels warm and welcoming thanks to the soothing colour palette and Smithfield weathered oak finish. The kitchen has a large dining table with incredible views across the rolling East Sussex countryside. A separate scullery and walk in pantry concealed behind cabinetry either side of the French door fridge freezer provide a huge amount of storage and prep space completely hidden from view but easily accessible. The balance of cabinetry is perfect for the space and doesn’t compromise the light and airy feel we love to create in our Humphrey Munson kitchen projects.
The five oven AGA, set within a bespoke false chimney, creates a main focal point for the room and the antique effect mirror splashback has been installed for a number of reasons; it bounces the light back across the room but also helps with continuing conversations with guests seated at the island. This is a sociable kitchen with seating at the island to serve drinks and quick appetisers before dinner, or to sit with coffee and a laptop to catch up on emails.
To the left of the AGA is countertop storage with a bi-fold door which provides essential shelving for larger countertop appliances like the KitchenAid mixer and Magimix. Following on from the countertop cupboard is open shelving and the main sink run which features a large Kohler sink and Perrin & Rowe Athenian tap with rinse. To the right of the AGA is another countertop cupboard with a bi-fold door that not only balances the space in terms of symmetry, but conceals the breakfast cupboard which is perfect for storing the coffee machine, cups and everyday glassware.
The large island is directly opposite the AGA and has been kept deliberately clear so that cooking and preparing food on a larger scale for family or friends staying all weekend is easy and stress free. The dining area which is just off of the main kitchen in the orangery seats six people at the table and is perfect for low key dining for a few friends and weekday meals.
Directly opposite the island is a bank of floor to ceiling Smithfield Oak cabinetry that has a Fisher & Paykel French door refrigeration and freezer unit finished in stainless steel in the centre, while either side of the fridge freezer is a walk in scullery and walk in pantry that helps to keep all clutter hidden safely out of site without having to leave the kitchen and guests.
We love the modern rustic luxe feel of this kitchen with the Nickleby cabinetry on the perimeter run painted in ‘Cuffs’ and the island painted in ‘London Calling’ it has a really relaxed and warm feeling to the space, particularly with the weathered bronze Tetterby pull handles and Hexham knobs. This is the ‘new neutral’ and really about creating a relaxed and informal setting that is perfect for this beautiful country home.
Photo credit: Paul Craig
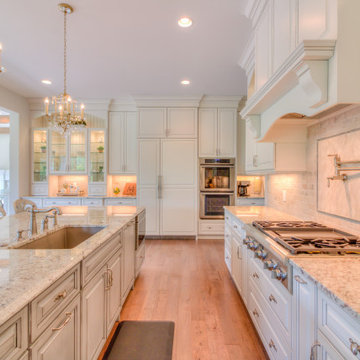
Design ideas for a large l-shaped eat-in kitchen in Cleveland with an undermount sink, beaded inset cabinets, white cabinets, granite benchtops, beige splashback, porcelain splashback, panelled appliances, light hardwood floors, with island, brown floor and beige benchtop.

Rénovation complète d'un bel haussmannien de 112m2 avec le déplacement de la cuisine dans l'espace à vivre. Ouverture des cloisons et création d'une cuisine ouverte avec ilot. Création de plusieurs aménagements menuisés sur mesure dont bibliothèque et dressings. Rénovation de deux salle de bains.

The outer kitchen wall with an exterior door, custom china cabinet, and butler kitchen in background
Photo by Ashley Avila Photography
This is an example of a galley open plan kitchen in Grand Rapids with an undermount sink, beaded inset cabinets, white cabinets, quartz benchtops, beige splashback, porcelain splashback, light hardwood floors, multiple islands, beige floor, beige benchtop and recessed.
This is an example of a galley open plan kitchen in Grand Rapids with an undermount sink, beaded inset cabinets, white cabinets, quartz benchtops, beige splashback, porcelain splashback, light hardwood floors, multiple islands, beige floor, beige benchtop and recessed.
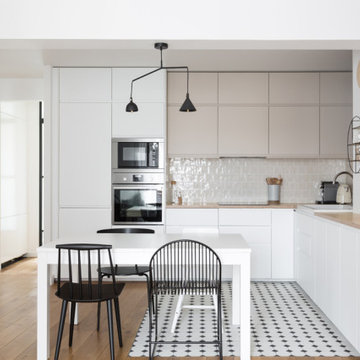
Les chambres de toute la famille ont été pensées pour être le plus ludiques possible. En quête de bien-être, les propriétaire souhaitaient créer un nid propice au repos et conserver une palette de matériaux naturels et des couleurs douces. Un défi relevé avec brio !
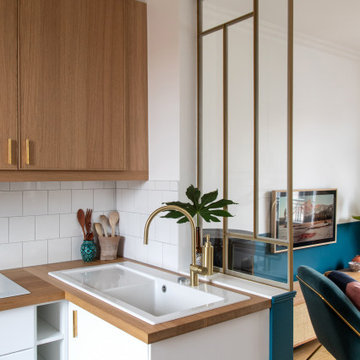
Rénovation et aménagement d'une cuisine
Inspiration for a mid-sized modern l-shaped open plan kitchen in Paris with a single-bowl sink, beaded inset cabinets, light wood cabinets, wood benchtops, white splashback, ceramic splashback, white appliances, cement tiles, no island, blue floor and beige benchtop.
Inspiration for a mid-sized modern l-shaped open plan kitchen in Paris with a single-bowl sink, beaded inset cabinets, light wood cabinets, wood benchtops, white splashback, ceramic splashback, white appliances, cement tiles, no island, blue floor and beige benchtop.
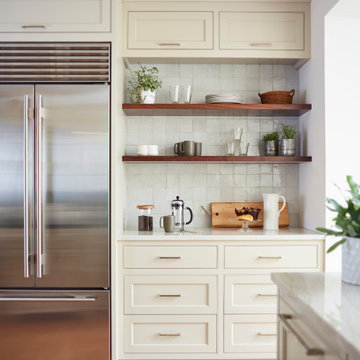
Design ideas for a mid-sized transitional u-shaped separate kitchen in Richmond with an undermount sink, beaded inset cabinets, beige cabinets, quartzite benchtops, white splashback, terra-cotta splashback, stainless steel appliances, medium hardwood floors, with island, brown floor and beige benchtop.
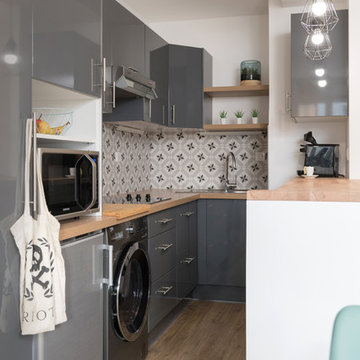
Crédit photos : Sabine Serrad
Small scandinavian l-shaped eat-in kitchen in Lyon with a drop-in sink, beaded inset cabinets, grey cabinets, laminate benchtops, grey splashback, cement tile splashback, panelled appliances, plywood floors, beige floor and beige benchtop.
Small scandinavian l-shaped eat-in kitchen in Lyon with a drop-in sink, beaded inset cabinets, grey cabinets, laminate benchtops, grey splashback, cement tile splashback, panelled appliances, plywood floors, beige floor and beige benchtop.

We touched every corner of the main level of the historic 1903 Dutch Colonial. True to our nature, Storie edited the existing residence by redoing some of the work that had been completed in the early 2000s, kept the historic moldings/flooring/handrails, and added new (and timeless) wainscoting/wallpaper/paint/furnishings to modernize yet honor the traditional nature of the home.

Jolie rénovation de cuisine et pièce de vie. La douceur et la lumière apportées changent les espaces de cet appartement nantais.
Photo of a mid-sized contemporary galley open plan kitchen in Nantes with a single-bowl sink, beaded inset cabinets, beige cabinets, wood benchtops, white splashback, ceramic splashback, stainless steel appliances, ceramic floors, with island, grey floor and beige benchtop.
Photo of a mid-sized contemporary galley open plan kitchen in Nantes with a single-bowl sink, beaded inset cabinets, beige cabinets, wood benchtops, white splashback, ceramic splashback, stainless steel appliances, ceramic floors, with island, grey floor and beige benchtop.

On adore cette jolie cuisine lumineuse, ouverte sur la cour fleurie de l'immeuble. Un joli carrelage aspect carreau de ciment mais moderne, sous cette cuisine ikea blanche aux moulures renforçant le côté un peu campagne, mais modernisé avec des boutons en métal noir, et une crédence qui n'est pas toute hauteur, en carreaux style métro plat vert sauge ! Des petits accessoires muraux viennent compléter le côté rétro de l'ensemble, éclairé par des suspensions design en béton.

Hamptons-Inspired Kitchen
One cannot help but feel a distinct sense of serenity and timeless beauty when entering this Hamptons-style kitchen. Bathed in natural light and shimmering with inspired accents and details, this complete kitchen transformation is at once elegant and inviting. Plans and elevations were conceived to create balance and function without sacrificing harmony and visual intrigue.
A metal custom hood, with an eye-catching brass band and impeccably balanced cabinets on either side, provides a strong focal point for the kitchen, which can be viewed from the adjacent living room. Brass faucets, hardware and light fixtures complement and draw further attention to this anchoring element. A wall of glass cabinetry enhances the existing windows and pleasantly expands the sense of openness in the space.
Taj Mahal quartzite blends gracefully with the cabinet finishes. Cream-tone, herringbone tiles are custom-cut into different patterns to create a sense of visual movement as the eyes move across the room. An elegant, marble-top island paired with sumptuous, leather-covered stools, not only offers extra counterspace, but also an ideal gathering place for loved ones to enjoy.
This unforgettable kitchen gem shines even brighter with the addition of glass cabinets, designed to display the client’s collection of Portmeirion china. Careful consideration was given to the selection of stone for the countertops, as well as the color of paint for the cabinets, to highlight this inspiring collection.
Breakfast room
A thoughtfully blended mix of furniture styles introduces a splash of European charm to this Hamptons-style kitchen, with French, cane-back chairs providing a sense of airy elegance and delight.
A performance velvet adorns the banquette, which is piled high with lush cushions for optimal comfort while lounging in the room. Another layer of texture is achieved with a wool area rug that defines and accentuates this gorgeous breakfast nook with sprawling views of the outdoors.
Finishing features include drapery fabric and Brunschwig and Fils Bird and Thistle paper, whose natural, botanic pattern combines with the beautiful vistas of the backyard to inspire a sense of being in a botanical, outdoor wonderland.
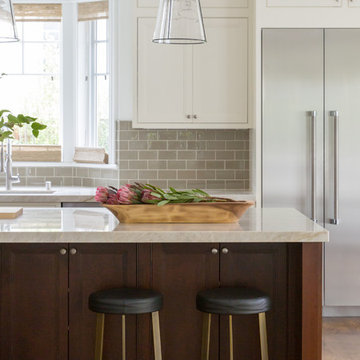
Photo by Suzanna Scott.
This is an example of a transitional galley kitchen in San Francisco with an undermount sink, beaded inset cabinets, beige cabinets, beige splashback, subway tile splashback, stainless steel appliances, medium hardwood floors, with island, brown floor and beige benchtop.
This is an example of a transitional galley kitchen in San Francisco with an undermount sink, beaded inset cabinets, beige cabinets, beige splashback, subway tile splashback, stainless steel appliances, medium hardwood floors, with island, brown floor and beige benchtop.
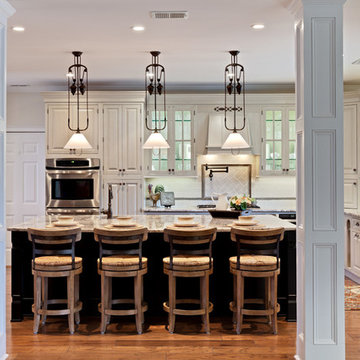
Traditional Beaded Inset Kitchen
Designer: Teri Turan, Photographer: Sacha Griffin
This is an example of an expansive traditional l-shaped eat-in kitchen in Atlanta with a farmhouse sink, beaded inset cabinets, beige cabinets, granite benchtops, beige splashback, porcelain splashback, stainless steel appliances, medium hardwood floors, with island, brown floor and beige benchtop.
This is an example of an expansive traditional l-shaped eat-in kitchen in Atlanta with a farmhouse sink, beaded inset cabinets, beige cabinets, granite benchtops, beige splashback, porcelain splashback, stainless steel appliances, medium hardwood floors, with island, brown floor and beige benchtop.
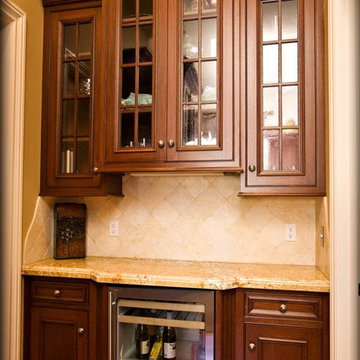
5000 square foot luxury custom home with pool house and basement in Saratoga, CA (San Francisco Bay Area). The interiors are more traditional with mahogany furniture-style custom cabinetry, dark hardwood floors, radiant heat (hydronic heating), and generous crown moulding and baseboard.
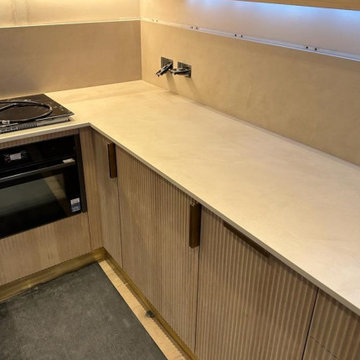
Photo of a mid-sized modern kitchen in London with beaded inset cabinets, quartz benchtops, beige splashback, stone slab splashback, white appliances and beige benchtop.
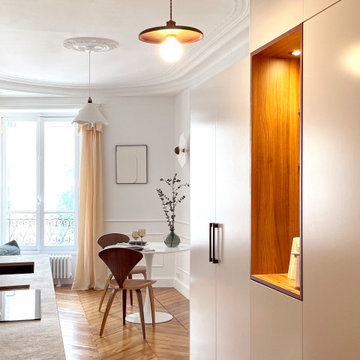
Mid-sized traditional galley open plan kitchen in Paris with an undermount sink, beaded inset cabinets, medium wood cabinets, solid surface benchtops, beige splashback, black appliances and beige benchtop.
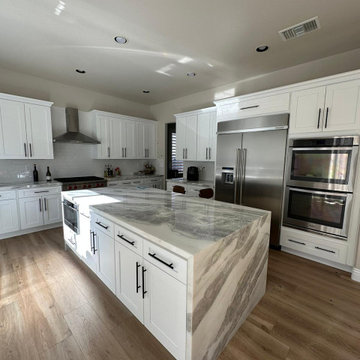
The primary focus of the Modern Kitchen Makeover was the kitchen, which saw significant updates.
Large modern u-shaped open plan kitchen in Los Angeles with beaded inset cabinets, white cabinets, marble benchtops, grey splashback, stainless steel appliances, medium hardwood floors, with island, brown floor and beige benchtop.
Large modern u-shaped open plan kitchen in Los Angeles with beaded inset cabinets, white cabinets, marble benchtops, grey splashback, stainless steel appliances, medium hardwood floors, with island, brown floor and beige benchtop.
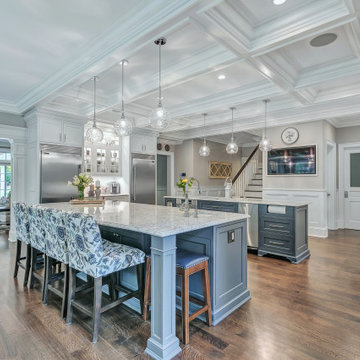
Design ideas for a large transitional u-shaped eat-in kitchen in New York with a single-bowl sink, beaded inset cabinets, blue cabinets, quartz benchtops, white splashback, glass tile splashback, stainless steel appliances, dark hardwood floors, multiple islands, brown floor and beige benchtop.

This is an example of a mid-sized country u-shaped open plan kitchen in Le Havre with an undermount sink, beaded inset cabinets, white cabinets, wood benchtops, white splashback, panelled appliances, terra-cotta floors, no island, pink floor, beige benchtop and exposed beam.
Kitchen with Beaded Inset Cabinets and Beige Benchtop Design Ideas
1