Kitchen with Beaded Inset Cabinets and Concrete Benchtops Design Ideas
Refine by:
Budget
Sort by:Popular Today
121 - 140 of 603 photos
Item 1 of 3
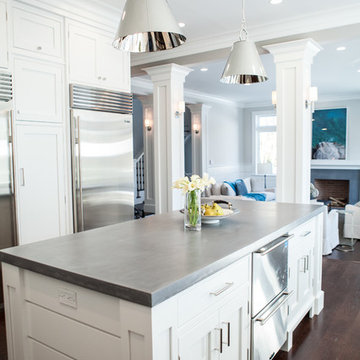
Chrissy Vensel Photography
Photo of a large traditional u-shaped open plan kitchen in New York with an undermount sink, beaded inset cabinets, white cabinets, concrete benchtops, grey splashback, stainless steel appliances, dark hardwood floors and with island.
Photo of a large traditional u-shaped open plan kitchen in New York with an undermount sink, beaded inset cabinets, white cabinets, concrete benchtops, grey splashback, stainless steel appliances, dark hardwood floors and with island.
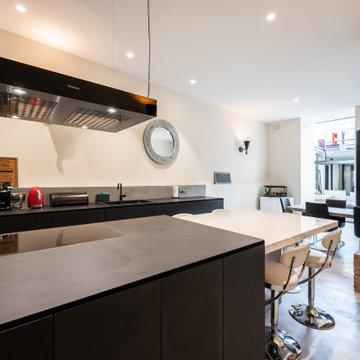
Large modern galley open plan kitchen in Lyon with a single-bowl sink, beaded inset cabinets, black cabinets, concrete benchtops, grey splashback, stainless steel appliances, concrete floors, with island, grey floor and black benchtop.
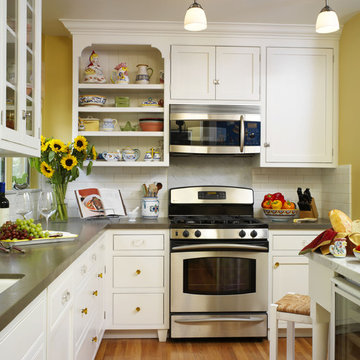
custom cabinetry was designed to fit the flavor of the architecture
Traditional kitchen in Los Angeles with subway tile splashback, concrete benchtops, beaded inset cabinets, white cabinets, white splashback and stainless steel appliances.
Traditional kitchen in Los Angeles with subway tile splashback, concrete benchtops, beaded inset cabinets, white cabinets, white splashback and stainless steel appliances.
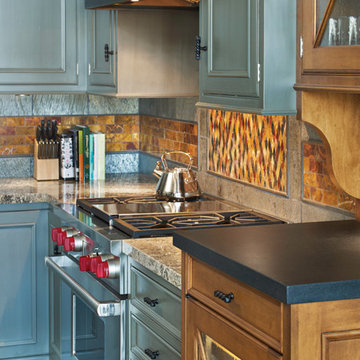
Design ideas for a mid-sized eclectic l-shaped open plan kitchen in Denver with an undermount sink, beaded inset cabinets, blue cabinets, concrete benchtops, multi-coloured splashback, panelled appliances, dark hardwood floors, with island and brown floor.
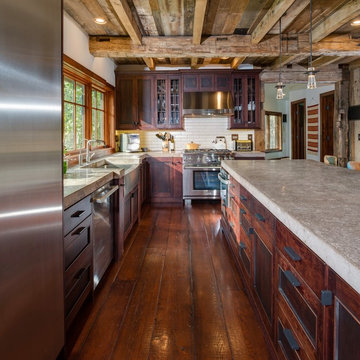
Phoenix Photographic
This is an example of a large country l-shaped eat-in kitchen in Detroit with a farmhouse sink, beaded inset cabinets, distressed cabinets, concrete benchtops, white splashback, subway tile splashback, stainless steel appliances, medium hardwood floors, with island, brown floor and grey benchtop.
This is an example of a large country l-shaped eat-in kitchen in Detroit with a farmhouse sink, beaded inset cabinets, distressed cabinets, concrete benchtops, white splashback, subway tile splashback, stainless steel appliances, medium hardwood floors, with island, brown floor and grey benchtop.
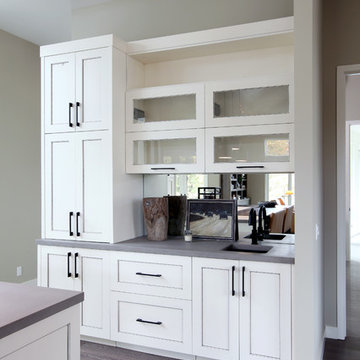
2014 Fall Parade Cascade Springs I Chad Gould Architect I BDR Custom Homes I Rock Kauffman Design I M-Buck Studios
This is an example of a large transitional l-shaped open plan kitchen in Grand Rapids with an undermount sink, beaded inset cabinets, white cabinets, concrete benchtops, panelled appliances, medium hardwood floors and with island.
This is an example of a large transitional l-shaped open plan kitchen in Grand Rapids with an undermount sink, beaded inset cabinets, white cabinets, concrete benchtops, panelled appliances, medium hardwood floors and with island.
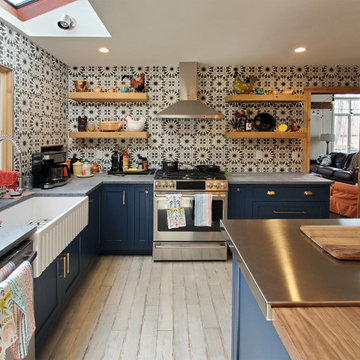
Kitchen After Photo
Design ideas for an eclectic kitchen in New York with a farmhouse sink, beaded inset cabinets, blue cabinets, concrete benchtops, stainless steel appliances, light hardwood floors, with island, beige floor and brown benchtop.
Design ideas for an eclectic kitchen in New York with a farmhouse sink, beaded inset cabinets, blue cabinets, concrete benchtops, stainless steel appliances, light hardwood floors, with island, beige floor and brown benchtop.
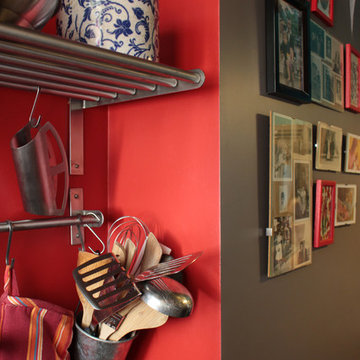
Crédit photo Mathilde Germi et Alexandra Gorla
Design ideas for a small contemporary l-shaped open plan kitchen in Other with beaded inset cabinets, light wood cabinets, concrete benchtops, stainless steel appliances, no island, a single-bowl sink, cement tiles and grey floor.
Design ideas for a small contemporary l-shaped open plan kitchen in Other with beaded inset cabinets, light wood cabinets, concrete benchtops, stainless steel appliances, no island, a single-bowl sink, cement tiles and grey floor.
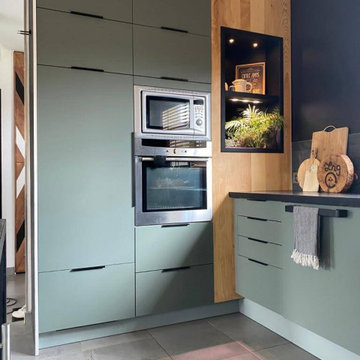
L'ancienne cuisine laquée rouge a laissé place à une cuisine design et épurée, aux lignes pures et aux matériaux naturels, tel que le béton ciré , le bois ou encore l'ardoise et la couleur tendance: le vert
L'idée première pour la rénovation de cette cuisine était d'enlever la couleur laquée rouge de l'ancienne cuisine, les caissons étant en bon état, juste les portes ont été changées.
Cuisine IKEA verte et noire, plan de travail béton ciré, crédence ardoise - Jeanne Pezeril Décoratrice UFDI Montauban GrenadeCuisine IKEA verte et noire, plan de travail béton ciré, crédence ardoise - Jeanne Pezeril Décoratrice UFDI Montauban Grenade
Cuisine IKEA verte et noire, plan de travail béton ciré, crédence ardoise - Jeanne Pezeril Décoratrice UFDI Montauban Grenade
Les portes : le choix de la couleur s'est fait naturellement ayant eu un coup de cœur pour le coloris vert BODARP IKEA , la texture velours à fini de me décider pour ce modèle!
Les poignées très design ont été commandées séparément car je souhaitais une ligne pure pour souligner le plan de travail et la couleur des portes
Les placards supplémentaire ont été créés afin de monter jusqu'au plafond et ainsi optimiser l'espace; ajout également de placards dans le retour Bar
Cuisine IKEA verte et noire, plan de travail béton ciré, crédence ardoise - Jeanne Pezeril Décoratrice UFDI Montauban GrenadeCuisine IKEA verte et noire, plan de travail béton ciré, crédence ardoise - Jeanne Pezeril Décoratrice UFDI Montauban Grenade
Cuisine IKEA verte et noire, plan de travail béton ciré, crédence ardoise - Jeanne Pezeril Décoratrice UFDI Montauban Grenade
Le retour Bar a été complétement créé, en effet l'ilot central en haricot, un peu démodé, a été supprimé, pour laisser place à un grand plan Bar en chêne massif traité à la résiné époxy pou un maximum de facilité d'entretien. Des placards supplémentaires ont ainsi pu être créés et un grand plan de travail également
Les luminaires ont été ajoutés au dessus du bar afin de souligner cet espace
La crédence en ardoise a été posée sur tout le tour du plan de travail qui lui a été travaillé en béton ciré noir
L'association des ces deux matières naturelles matchent bien, leur couleur étant irrégulières et profondes
Le mur noir côté fenêtre apporte du caractère à la pièce et souligne la crédence et le bois , Les stores vénitiens en bois viennent donner le rappel du bois massif de l'alcôve et du bar
Cuisine IKEA verte et noire, plan de travail béton ciré, crédence ardoise - Jeanne Pezeril Décoratrice UFDI Montauban GrenadeCuisine IKEA verte et noire, plan de travail béton ciré, crédence ardoise - Jeanne Pezeril Décoratrice UFDI Montauban Grenade
Cuisine IKEA verte et noire, plan de travail béton ciré, crédence ardoise - Jeanne Pezeril Décoratrice UFDI Montauban Grenade
L'alcôve déjà présente dans l'ancienne cuisine a été conservé et agrandi afin d'y insérer de la déco et créer un bac végétal pour des plantes aromatiques par exemple. De l'éclairage a été mis en place afin de mettre en valeur la décoration de l'alcôve mais aussi un luminaire spécifique aux plantes afin de leur permettent de pousser dans de bonnes conditions.
Les tabourets quand à eux, ont été dessinés par moi même et créé par un artisan métallier sur mesure
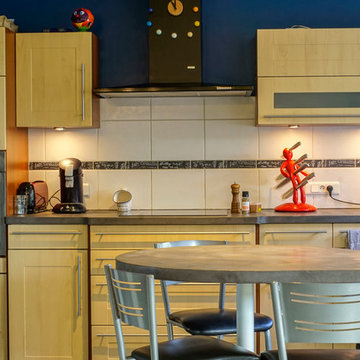
Archi Dko
Mid-sized contemporary l-shaped open plan kitchen in Nantes with an undermount sink, beaded inset cabinets, light wood cabinets, concrete benchtops, white splashback, ceramic splashback, stainless steel appliances, ceramic floors, with island, grey floor and grey benchtop.
Mid-sized contemporary l-shaped open plan kitchen in Nantes with an undermount sink, beaded inset cabinets, light wood cabinets, concrete benchtops, white splashback, ceramic splashback, stainless steel appliances, ceramic floors, with island, grey floor and grey benchtop.
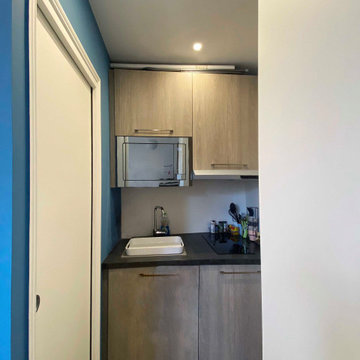
Inspiration for a small contemporary single-wall eat-in kitchen in Paris with a single-bowl sink, beaded inset cabinets, medium wood cabinets, concrete benchtops, panelled appliances, linoleum floors, no island and multi-coloured floor.
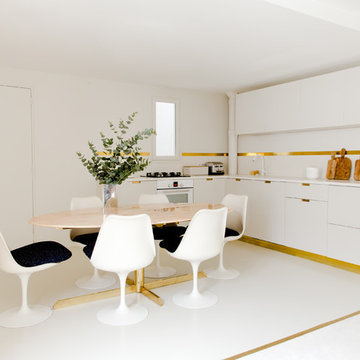
Virginie Garnier
Design ideas for a large modern l-shaped eat-in kitchen in Paris with an undermount sink, beaded inset cabinets, beige cabinets, concrete benchtops, beige splashback, white appliances, concrete floors, no island, beige floor and beige benchtop.
Design ideas for a large modern l-shaped eat-in kitchen in Paris with an undermount sink, beaded inset cabinets, beige cabinets, concrete benchtops, beige splashback, white appliances, concrete floors, no island, beige floor and beige benchtop.
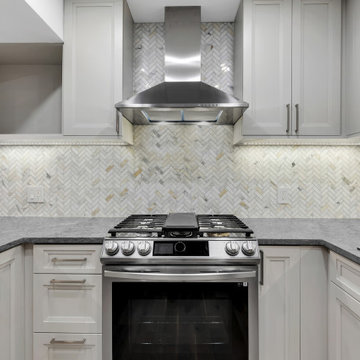
U shape, ideal for someone who enjoys spending time in the kitchen
Inspiration for a large contemporary u-shaped eat-in kitchen in New York with an undermount sink, beaded inset cabinets, grey cabinets, concrete benchtops, multi-coloured splashback, marble splashback, stainless steel appliances, light hardwood floors, a peninsula and grey benchtop.
Inspiration for a large contemporary u-shaped eat-in kitchen in New York with an undermount sink, beaded inset cabinets, grey cabinets, concrete benchtops, multi-coloured splashback, marble splashback, stainless steel appliances, light hardwood floors, a peninsula and grey benchtop.
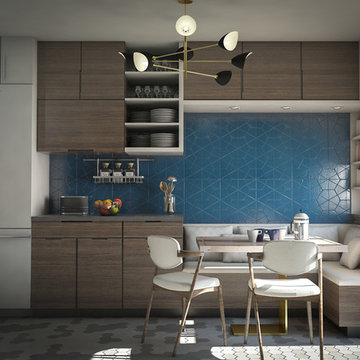
On the left side of the room, we decided to place the refrigerator, various storage shelves, both open and closed and the dining area, all conveniently placed on a blue ceramic background.
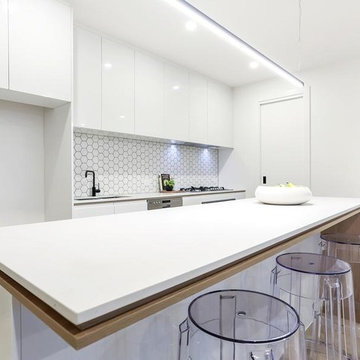
What to love about this home:
Set in a quiet cul de sac, 348sqm land, internal size 318sqm, double auto garage, wine storage 4 bedrooms plus home office, parents suit on ground floor, living zones on each level. Executive open plan kitchen/living/ dining with Italia Ceramics honeycomb feature tiles, stone bench tops and stainless steel Ilvy appliances. Walk in pantry, Tassy Oak flooring, recycling bin drawers, 3m island bench, built in ipad charger Soft closing drawers, black tapware, on trend splashbacks, stone bathroom tiles, 2 pac cabinetry. Main bedroom suite on ground floor includes a luxurious ensuite and fully fitted wardrobe system.
There are 2 powder rooms & family size laundry with good storage, door access to drying area. The shared bathroom is sleek, light-filled with floating bath, separate shower, timber/stone vanity and the centrepiece of the bathroom featuring hexagon floor tiles.
Alfresco dining is made easy with outdoor kitchen and built in Signature stainless steel barbecue. Other features include a hands free colour video intercom, Daikin VRV 1V ducted heat/cool system, security alarm, Rinnai Infinity gas hot water, additional 2 off street parks, rainwater tanks
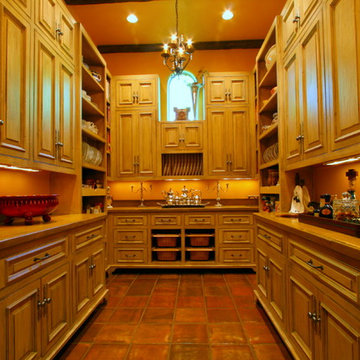
Photo of an expansive mediterranean u-shaped separate kitchen in Other with a farmhouse sink, beaded inset cabinets, white cabinets, concrete benchtops, green splashback, terra-cotta splashback, stainless steel appliances, terra-cotta floors and with island.
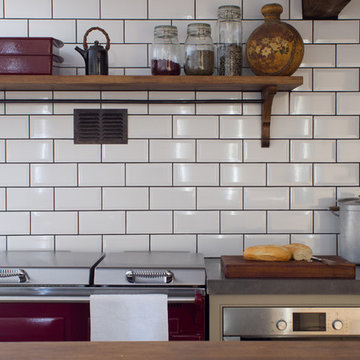
Charlie O'Beirne
Sustainable Kitchens - 18th Century Manor House. An ammonia stained oak storage shelf with a rustic iron pole attached for convenient utensil hanging. White metro tiles with dark grout above burgundy Everhot range cooker and next to concrete worktop.The kitchen cabinets are painted in Paper & Paint Egyptian Grey.
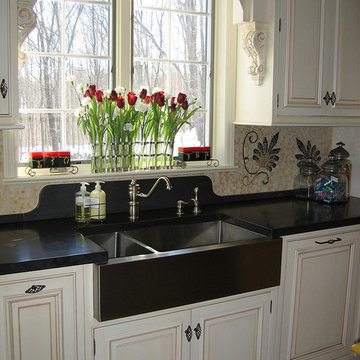
This Traditional Kitchen boasts Rock Crystal chandeliers, custom mosaic backsplashes, and islands of different sizes to more comfortably accommodate the traffic flow. Counters of varied materials: concrete, lavastone and beautiful warm wood. Details prevail: in the transition opening between the kitchen and dining room, at the backsplashes, at the stove hood and the stainless country sink with arched panel above. A round breakfast nook overlooks the beautifully manicured property.
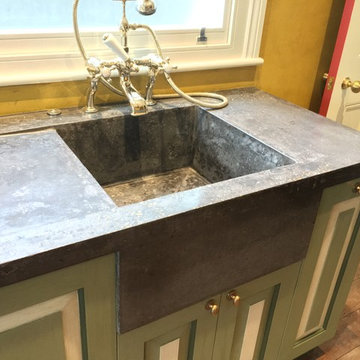
Junior Phipps
Inspiration for a mid-sized traditional open plan kitchen in London with an integrated sink, beaded inset cabinets, green cabinets, concrete benchtops, yellow splashback, panelled appliances and painted wood floors.
Inspiration for a mid-sized traditional open plan kitchen in London with an integrated sink, beaded inset cabinets, green cabinets, concrete benchtops, yellow splashback, panelled appliances and painted wood floors.
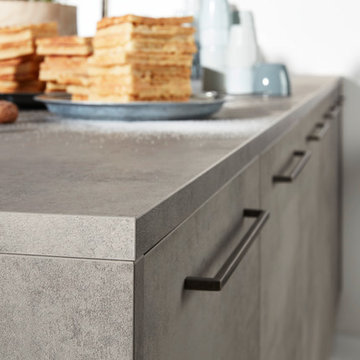
Cuisine Nolte Antony, cuisiniste Antony, cuisiniste Hauts-de-Seine, cuisiniste 92, cuisines nolte
Photo of a mid-sized transitional l-shaped eat-in kitchen in Paris with an undermount sink, beaded inset cabinets, grey cabinets, concrete benchtops, white splashback, black appliances, ceramic floors and with island.
Photo of a mid-sized transitional l-shaped eat-in kitchen in Paris with an undermount sink, beaded inset cabinets, grey cabinets, concrete benchtops, white splashback, black appliances, ceramic floors and with island.
Kitchen with Beaded Inset Cabinets and Concrete Benchtops Design Ideas
7