Kitchen with Beaded Inset Cabinets and Light Hardwood Floors Design Ideas
Refine by:
Budget
Sort by:Popular Today
1 - 20 of 10,688 photos

La cuisine a été conservée partiellement (linéaire bas noir).
Avant, la cuisine était en total look noir (crédence et meubles hauts compris)
Après : Dans l'objectif d'optimiser les rangements et la luminosité, une crédence blanche a été posée et les meubles hauts ont été remplacés par des meubles blancs de plus grande capacité. La crédence est ponctuée d'une étagère bois, en rappel aux aménagements installés dans la pièce de vie.
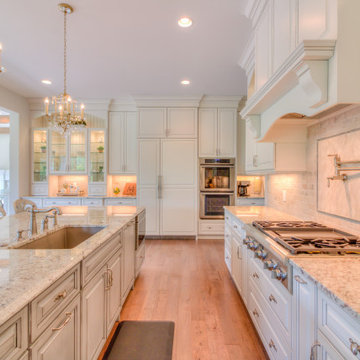
Design ideas for a large l-shaped eat-in kitchen in Cleveland with an undermount sink, beaded inset cabinets, white cabinets, granite benchtops, beige splashback, porcelain splashback, panelled appliances, light hardwood floors, with island, brown floor and beige benchtop.
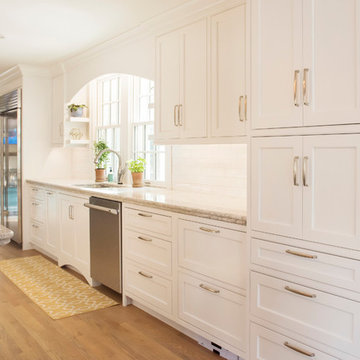
Photo of a large traditional galley open plan kitchen in Other with an undermount sink, beaded inset cabinets, white cabinets, quartzite benchtops, white splashback, subway tile splashback, stainless steel appliances, light hardwood floors and a peninsula.
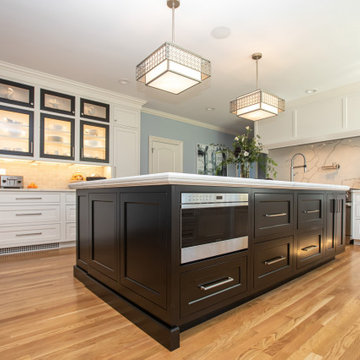
This modern kitchen design in Hingham is sure to be the bright spot in the center of this home. Mouser Cabinetry sets the tone for this design with white beaded inset perimeter cabinets, which is contrasted by a dark wood finish kitchen island with a built in microwave. Both cabinets are Centra Square Inset Reno door style, complemented by Emtek satin nickel Alexander Pulls and Norwich Knobs. A white with gray veining countertop from Boston Bluestone is an ideal counterpart to the cabinetry along with a Highland Park Dove Grey 3 x 6 glass tile backsplash. The large Kohler Vault farmhouse sink sits under a bright window, paired with a Blanco Culina Chrome faucet. The island includes an Elkay single bowl sink, with the two sinks creating a perfect zone for food preparation and clean up including space for more than one person to work. Cooking will be a breeze in this kitchen with a large Wolf oven, along with a Blanco Cantata chrome pot filler faucet. A custom hutch adds storage and style with the central cabinet doors in a black frame with glass front doors to contrast the white cabinetry. In cabinet lighting spotlights these striking cabinets and adds space to display favorite items. The bright kitchen includes ample natural light plus dramatic Feiss Kenney Collection light fixtures with two above island and one above the table. This stunning kitchen design offers ample space for cooking, dining, and entertaining, and is connected to an adjacent living area with a custom bar.
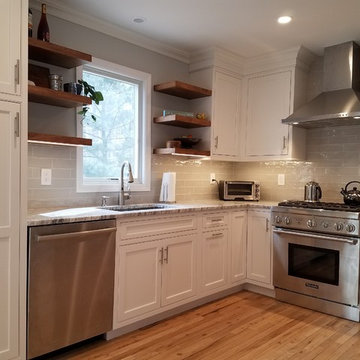
Removal of two walls, create open floor plan, fabricated white finish kitchen cabinets, gray island with stained floating shelves. Under cabinet and shelving lighting.
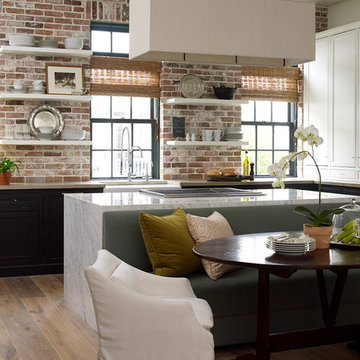
This is an example of a large transitional u-shaped eat-in kitchen in Houston with with island, a farmhouse sink, marble benchtops, brick splashback, stainless steel appliances, light hardwood floors, beaded inset cabinets, black cabinets, multi-coloured splashback and beige floor.
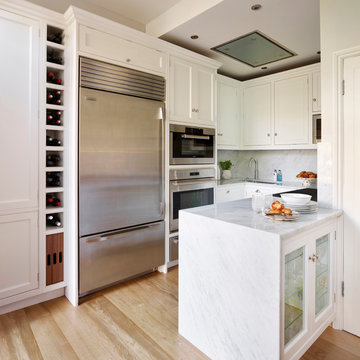
Design ideas for a small transitional u-shaped kitchen in Hertfordshire with beaded inset cabinets, white cabinets, white splashback, stone slab splashback, stainless steel appliances, light hardwood floors and a peninsula.

Introducing a modern take on a classic home design with our new construction home. Step into a warm and inviting entrance, the perfect prelude for what's to come. A beautifully designed open kitchen awaits, complete with rich navy blue cabinets that complement the wooden flooring. The white marble walls add to the sleek, chic style of the space. Our new construction home is the perfect choice for those who want a stylish and contemporary living space that offers the best of both form and function.

Cuisine ouverte sur la pièce de vie avec coin repas.
This is an example of a mid-sized mediterranean single-wall open plan kitchen in Paris with an undermount sink, beaded inset cabinets, dark wood cabinets, solid surface benchtops, white splashback, engineered quartz splashback, panelled appliances, light hardwood floors, no island and white benchtop.
This is an example of a mid-sized mediterranean single-wall open plan kitchen in Paris with an undermount sink, beaded inset cabinets, dark wood cabinets, solid surface benchtops, white splashback, engineered quartz splashback, panelled appliances, light hardwood floors, no island and white benchtop.
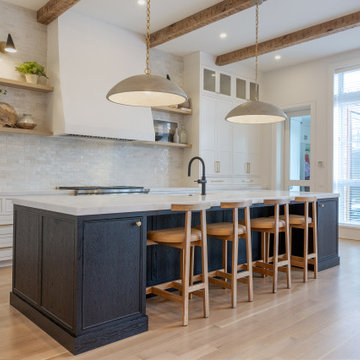
Photo of a transitional galley kitchen in Chicago with a farmhouse sink, beaded inset cabinets, white cabinets, white splashback, stainless steel appliances, light hardwood floors, with island, beige floor, white benchtop and exposed beam.
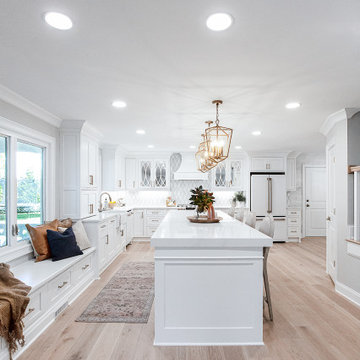
Design ideas for a large traditional l-shaped open plan kitchen in Atlanta with an undermount sink, beaded inset cabinets, white cabinets, quartz benchtops, white splashback, marble splashback, white appliances, light hardwood floors, with island, beige floor and white benchtop.

The outer kitchen wall with an exterior door, custom china cabinet, and butler kitchen in background
Photo by Ashley Avila Photography
This is an example of a galley open plan kitchen in Grand Rapids with an undermount sink, beaded inset cabinets, white cabinets, quartz benchtops, beige splashback, porcelain splashback, light hardwood floors, multiple islands, beige floor, beige benchtop and recessed.
This is an example of a galley open plan kitchen in Grand Rapids with an undermount sink, beaded inset cabinets, white cabinets, quartz benchtops, beige splashback, porcelain splashback, light hardwood floors, multiple islands, beige floor, beige benchtop and recessed.
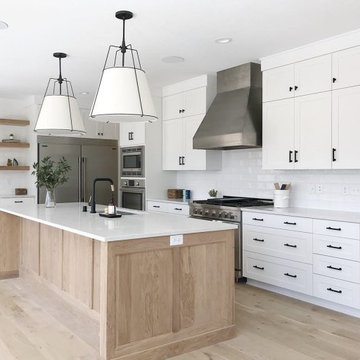
This is an example of a large contemporary l-shaped open plan kitchen in Columbus with an undermount sink, beaded inset cabinets, white cabinets, quartzite benchtops, white splashback, subway tile splashback, stainless steel appliances, light hardwood floors, with island, brown floor and white benchtop.
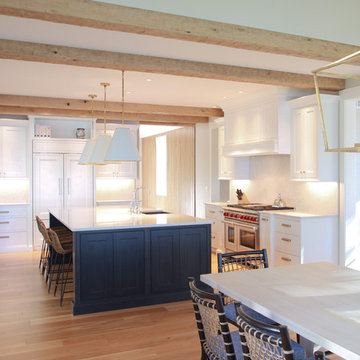
Kitchen Design: Jennifer Diehl of Design Classics/
Builder: Rod Wilt of Wilt Builders/
Architect: Jeff Segard Visbeen Architects/
Interiors: Julie Holmes Visbeen Architects/
Cabinetry: Shiloh /
KDC Regional winner Sub-Zero Kitchen Design Competition
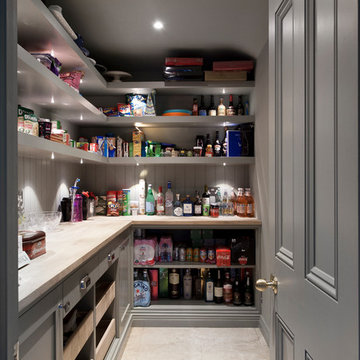
Luxury handmade kitchen from our New Hampshire Collection. The hand painted kitchen is custom made in our solid wood framed cabinet style with detailed doors and drawers. Armac Martin handles complete the look.
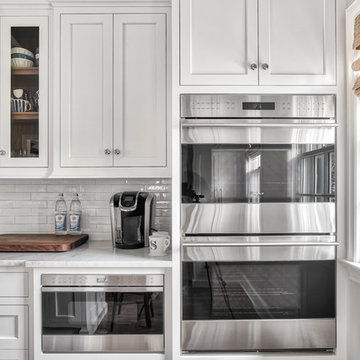
Summit, NJ Transitional Kitchen Designed by Stonington Cabinetry & Design
https://www.kountrykraft.com/photo-gallery/alpine-white-cabinetry-summit-nj-j109884/
#KountryKraft #CustomCabinetry
Cabinetry Style: Penn Line
Door Design: Inset/No Bead TW10 Hybrid
Custom Color: Alpine 25°
Job Number: J109884
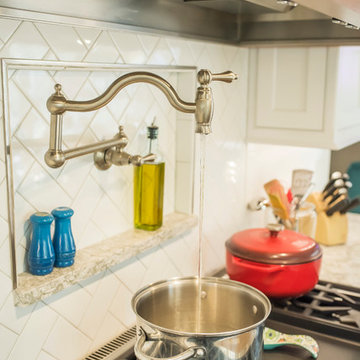
Photo of a large traditional galley open plan kitchen in Other with an undermount sink, beaded inset cabinets, white cabinets, quartzite benchtops, white splashback, subway tile splashback, stainless steel appliances, light hardwood floors and a peninsula.
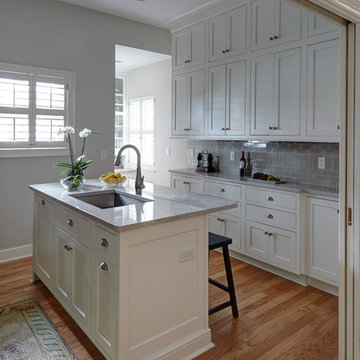
Mike Kaskel
Photo of a small beach style galley separate kitchen in Jacksonville with a single-bowl sink, beaded inset cabinets, white cabinets, quartz benchtops, grey splashback, porcelain splashback, stainless steel appliances, light hardwood floors and with island.
Photo of a small beach style galley separate kitchen in Jacksonville with a single-bowl sink, beaded inset cabinets, white cabinets, quartz benchtops, grey splashback, porcelain splashback, stainless steel appliances, light hardwood floors and with island.
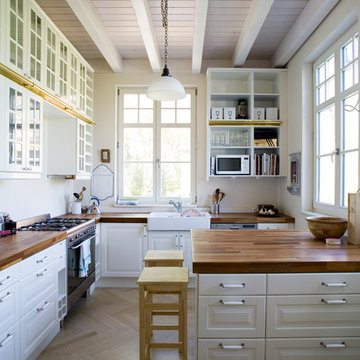
Photo of a mid-sized country l-shaped kitchen in Berlin with a drop-in sink, beaded inset cabinets, white cabinets, wood benchtops, white splashback, stainless steel appliances, light hardwood floors and a peninsula.
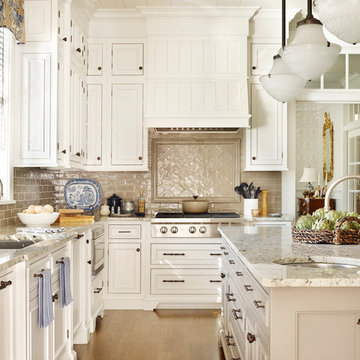
Inspiration for a mid-sized traditional l-shaped open plan kitchen in Atlanta with an undermount sink, white cabinets, beige splashback, with island, beaded inset cabinets, granite benchtops, porcelain splashback, panelled appliances and light hardwood floors.
Kitchen with Beaded Inset Cabinets and Light Hardwood Floors Design Ideas
1