Kitchen with Beaded Inset Cabinets and Multi-Coloured Splashback Design Ideas
Refine by:
Budget
Sort by:Popular Today
1 - 20 of 4,701 photos
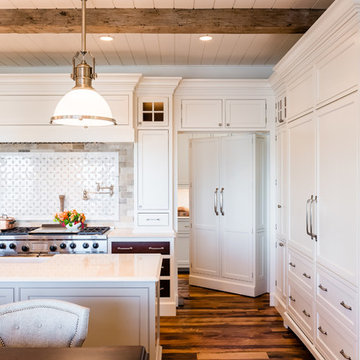
Jason Miller, Pixelate LTD
Design ideas for a traditional kitchen in Cleveland with white cabinets, multi-coloured splashback, stainless steel appliances, medium hardwood floors and beaded inset cabinets.
Design ideas for a traditional kitchen in Cleveland with white cabinets, multi-coloured splashback, stainless steel appliances, medium hardwood floors and beaded inset cabinets.
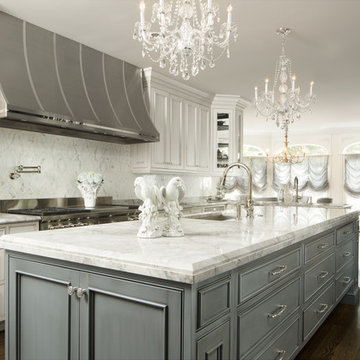
Design ideas for an expansive traditional l-shaped eat-in kitchen in Chicago with an undermount sink, beaded inset cabinets, multi-coloured splashback, stainless steel appliances, dark hardwood floors, with island, grey cabinets, quartzite benchtops, stone tile splashback and brown floor.
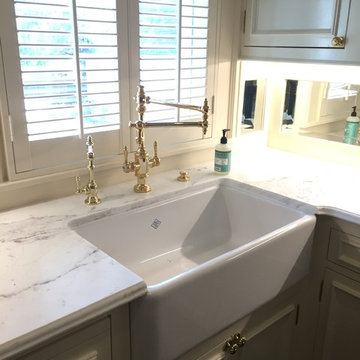
Large traditional u-shaped kitchen pantry in Dallas with a farmhouse sink, beaded inset cabinets, light wood cabinets, marble benchtops, multi-coloured splashback, glass tile splashback, stainless steel appliances, dark hardwood floors, with island and brown floor.
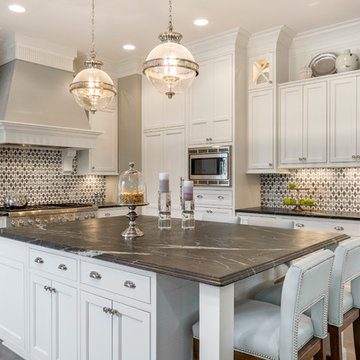
Kitchen features a modified Shaker/Arts & Crafts Style. Inset door includes step-down.
Traditional kitchen in Cincinnati with beaded inset cabinets, white cabinets, multi-coloured splashback, stainless steel appliances, light hardwood floors, with island and beige floor.
Traditional kitchen in Cincinnati with beaded inset cabinets, white cabinets, multi-coloured splashback, stainless steel appliances, light hardwood floors, with island and beige floor.
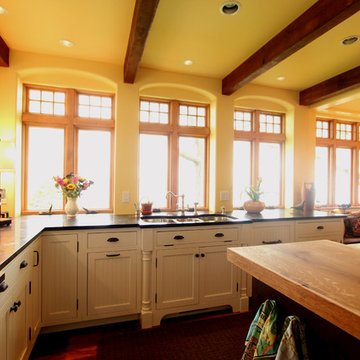
Bumping out the sink base 3" and adding spindles and the arched valance at the toe space make the sink stand out. To the right, we have paneled dishwasher drawers and to the left, we have the double trash pullout. Bead board center panels in white painted cabinets add to the charm of the lake front home.
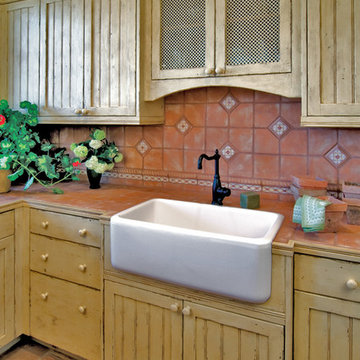
Rustic, terra cotta tile is used for the backsplash and countertop in this Santa Fe laundry room. Designed by Woods Builders, Santa Fe, NM. Photo: Christopher Martinez Photography
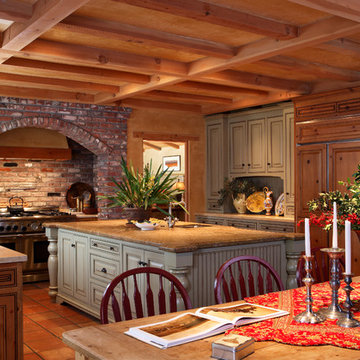
The modern stainless steel range is set back in a brick alcove in this expansive kitchen with butcher block center island, custom built cabinets and high raftered ceiling.
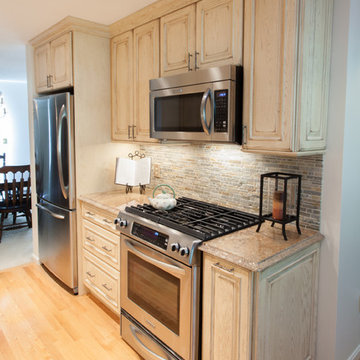
Small country galley eat-in kitchen in Manchester with a single-bowl sink, distressed cabinets, granite benchtops, multi-coloured splashback, stainless steel appliances, light hardwood floors, beaded inset cabinets, stone tile splashback and no island.
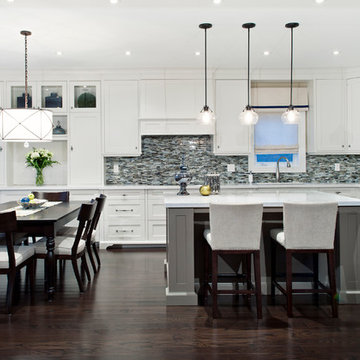
Mike Chajecki www.mikechajecki.com
Photo of a large transitional l-shaped eat-in kitchen in Toronto with an undermount sink, beaded inset cabinets, white cabinets, multi-coloured splashback, matchstick tile splashback, stainless steel appliances, quartz benchtops and dark hardwood floors.
Photo of a large transitional l-shaped eat-in kitchen in Toronto with an undermount sink, beaded inset cabinets, white cabinets, multi-coloured splashback, matchstick tile splashback, stainless steel appliances, quartz benchtops and dark hardwood floors.
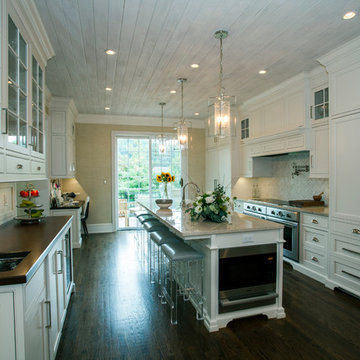
Gorgeous kitchen renovation in Villanova, Pa includes red oak hardwood floors, white beaded inset cabinets, custom built in refrigerator and microwave, large island with sink, bar area with wine refrigerator, marble backsplash over stove with pot filler, and much more!
Photos by Alicia's Art, LLC
RUDLOFF Custom Builders, is a residential construction company that connects with clients early in the design phase to ensure every detail of your project is captured just as you imagined. RUDLOFF Custom Builders will create the project of your dreams that is executed by on-site project managers and skilled craftsman, while creating lifetime client relationships that are build on trust and integrity.
We are a full service, certified remodeling company that covers all of the Philadelphia suburban area including West Chester, Gladwynne, Malvern, Wayne, Haverford and more.
As a 6 time Best of Houzz winner, we look forward to working with you on your next project.
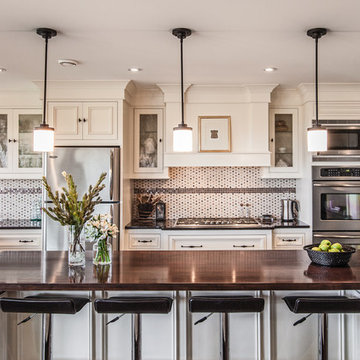
Becki Peckham | Bold Creative © 2012 Houzz
Photo of a transitional l-shaped kitchen in Other with wood benchtops, beaded inset cabinets, white cabinets, multi-coloured splashback, mosaic tile splashback and stainless steel appliances.
Photo of a transitional l-shaped kitchen in Other with wood benchtops, beaded inset cabinets, white cabinets, multi-coloured splashback, mosaic tile splashback and stainless steel appliances.
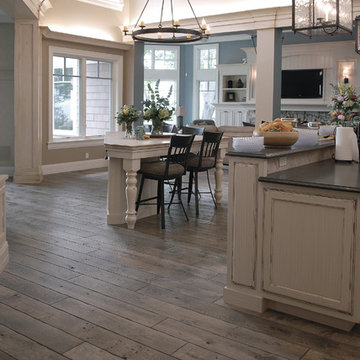
Comforting yet beautifully curated, soft colors and gently distressed wood work craft a welcoming kitchen. The coffered beadboard ceiling and gentle blue walls in the family room are just the right balance for the quarry stone fireplace, replete with surrounding built-in bookcases. 7” wide-plank Vintage French Oak Rustic Character Victorian Collection Tuscany edge hand scraped medium distressed in Stone Grey Satin Hardwax Oil. For more information please email us at: sales@signaturehardwoods.com
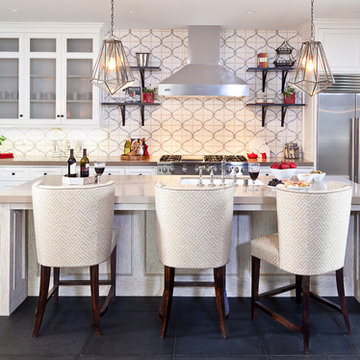
In the chef’s grade kitchen, a custom hand painted back splash created a graphically subtle backdrop that balanced the light and dark finishes in the room. Caesar Stone countertops were specified along with professional series Sub Zero and Viking stainless steel appliances.
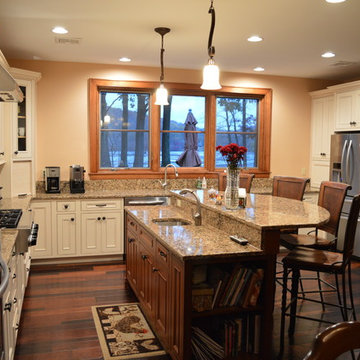
Two tone inset door style kitchen consists of quartz counter tops, maple and cherry wood cabinets, wood floors and stainless steel appliances. Designed by homeowner along with Jason Gobee. All construction of new home done by Youtz Contracting of Budd Lake, NJ. Photo take by Jason R. Gobee

Au cœur de la place du Pin à Nice, cet appartement autrefois sombre et délabré a été métamorphosé pour faire entrer la lumière naturelle. Nous avons souhaité créer une architecture à la fois épurée, intimiste et chaleureuse. Face à son état de décrépitude, une rénovation en profondeur s’imposait, englobant la refonte complète du plancher et des travaux de réfection structurale de grande envergure.
L’une des transformations fortes a été la dépose de la cloison qui séparait autrefois le salon de l’ancienne chambre, afin de créer un double séjour. D’un côté une cuisine en bois au design minimaliste s’associe harmonieusement à une banquette cintrée, qui elle, vient englober une partie de la table à manger, en référence à la restauration. De l’autre côté, l’espace salon a été peint dans un blanc chaud, créant une atmosphère pure et une simplicité dépouillée. L’ensemble de ce double séjour est orné de corniches et une cimaise partiellement cintrée encadre un miroir, faisant de cet espace le cœur de l’appartement.
L’entrée, cloisonnée par de la menuiserie, se détache visuellement du double séjour. Dans l’ancien cellier, une salle de douche a été conçue, avec des matériaux naturels et intemporels. Dans les deux chambres, l’ambiance est apaisante avec ses lignes droites, la menuiserie en chêne et les rideaux sortants du plafond agrandissent visuellement l’espace, renforçant la sensation d’ouverture et le côté épuré.
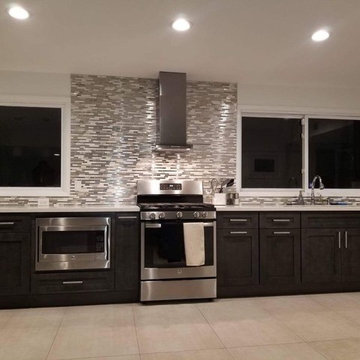
This entire project has transformed this house into an open floor plan, with a modern look made to last throughout the years. All new stainless steel appliances, New Cermaic tile flooring and Quartz coutnertops should help our clients kitchen stay looking brand new for years to come.
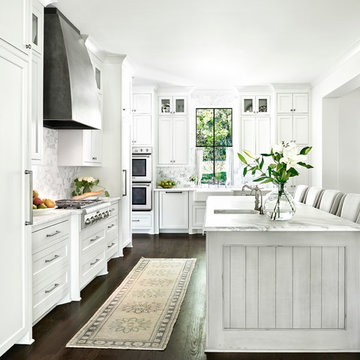
Nick McGinn
This is an example of a transitional l-shaped eat-in kitchen in Nashville with a farmhouse sink, beaded inset cabinets, white cabinets, marble benchtops, multi-coloured splashback, stone tile splashback, stainless steel appliances, dark hardwood floors and with island.
This is an example of a transitional l-shaped eat-in kitchen in Nashville with a farmhouse sink, beaded inset cabinets, white cabinets, marble benchtops, multi-coloured splashback, stone tile splashback, stainless steel appliances, dark hardwood floors and with island.
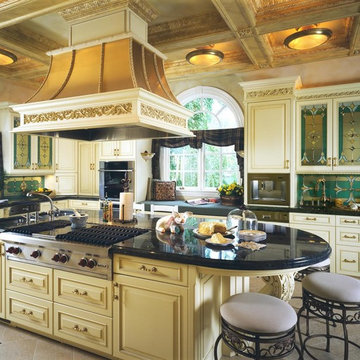
Design ideas for a mid-sized traditional l-shaped separate kitchen in DC Metro with an undermount sink, beaded inset cabinets, white cabinets, granite benchtops, multi-coloured splashback, glass tile splashback, stainless steel appliances, porcelain floors, with island and beige floor.
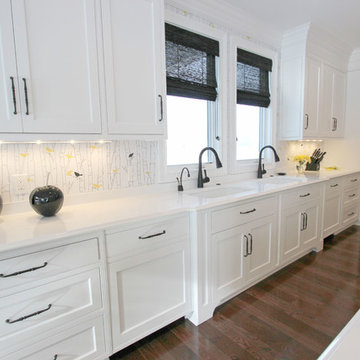
This stunning black and white kitchen with its punch of yellow was designed for a couple who love to cook and maintain a kosher kitchen. The attention to detail is incredible and evident - the storage use, amenities, the perimeter crown molding treatment, the convection double French door ovens, induction cooktop and cordless control blinds. The cabinets installed on the perimeter are Custom Wood Products Maple Vinyl, Bright White, Dull Rubbed and for the Islands custom painted to match Golden Orchards #329 Benjamin Moore accented with Chareau Collection ! Chalet knobs and pulls. Cambria Whitecliff Quartz was installed on the countertops with two Franke Fireclay Undermount sinks. Delta Brizo Venuto in Black faucets were installed. Jenn Aire 42" French door panel refrigerator, G.E. 36" Induction Cooktop and Downdraft, American Range 30" Yellow Double Ovens, Bosch dishwashers and Wolf 30" Warming drawer.
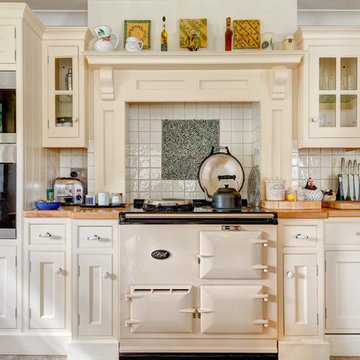
A country style kitchen complete with an Aga, in a waterside home in South Devon, Photo Styling Jan Cadle, Colin Cadle Photography
Design ideas for a country kitchen in Devon with beaded inset cabinets, beige cabinets, multi-coloured splashback, white appliances and wood benchtops.
Design ideas for a country kitchen in Devon with beaded inset cabinets, beige cabinets, multi-coloured splashback, white appliances and wood benchtops.
Kitchen with Beaded Inset Cabinets and Multi-Coloured Splashback Design Ideas
1