Kitchen with Beaded Inset Cabinets and Open Cabinets Design Ideas
Refine by:
Budget
Sort by:Popular Today
21 - 40 of 80,363 photos
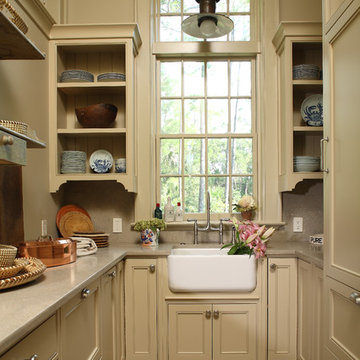
Photo of a traditional u-shaped kitchen in Charleston with a farmhouse sink, beaded inset cabinets, beige cabinets and panelled appliances.
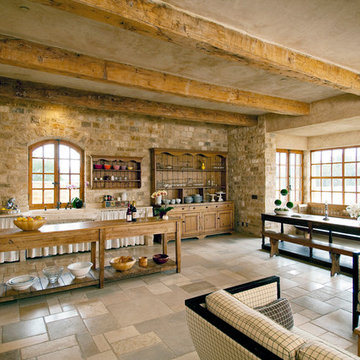
Antique French country side sink with a whimsical limestone brass faucet. This Southern Mediterranean kitchen was designed with antique limestone elements by Ancient Surfaces.
Time to infuse a small piece of Italy in your own home.

The kitchen, breakfast room and family room are all open to one another. The kitchen has a large twelve foot island topped with Calacatta marble and features a roll-out kneading table, and room to seat the whole family. The sunlight breakfast room opens onto the patio which has a built-in barbeque, and both bar top seating and a built in bench for outdoor dining. The large family room features a cozy fireplace, TV media, and a large built-in bookcase. The adjoining craft room is separated by a set of pocket french doors; where the kids can be visible from the family room as they do their homework.
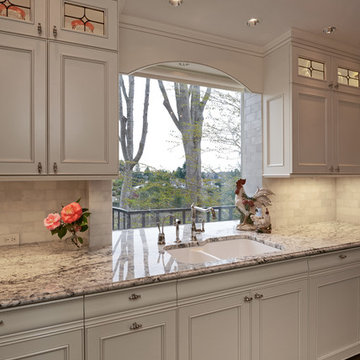
2015 First Place Winner of the NKBA Puget Sound Small to Medium Kitchen Design Awards. 2016 Winner HGTV People's Choice Awards in Kitchen Trends. 2016 First Place Winner of the NKBA National Design Competition.
NW Architectural Photography-Judith Wright Design
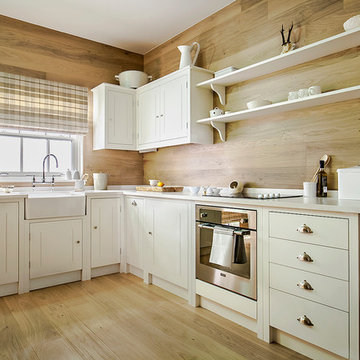
Design ideas for a small country l-shaped kitchen in London with a farmhouse sink, beaded inset cabinets, white cabinets, stainless steel appliances and light hardwood floors.
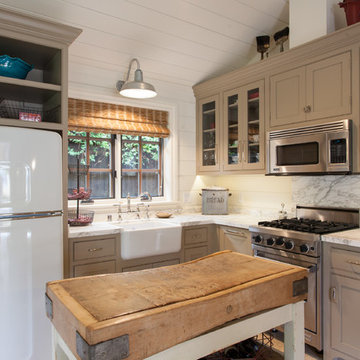
This was a new construction project photographed for Jim Clopton of McGuire Real Estate. Construction is by Lou Vierra of Vierra Fine Homes ( http://www.vierrafinehomes.com).
Photography by peterlyonsphoto.com
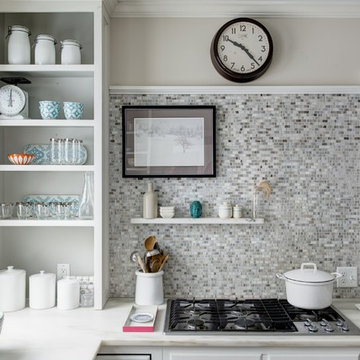
This is an example of a transitional eat-in kitchen in Other with open cabinets, white cabinets, grey splashback, mosaic tile splashback and with island.
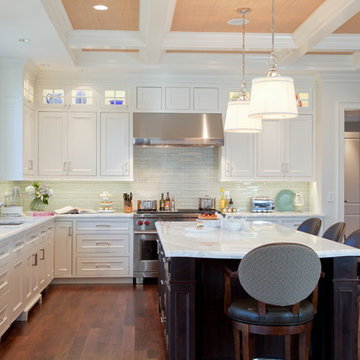
Kitchen expansion and remodel with custom white shaker cabinets, polished nickel hardware, custom lit glass-front cabinets doors, glass mosaic tile backsplash. Coffered copper ceiling with custom white trim and crown molding. White cabinets with marble counter top, dark island with white marble countertop, medium hardwood flooring. Concealed appliances and Wolf range and hood. White and nickel pendant lighting. Island with seating for four. Kitchen with built-in bookshelves in open layout.
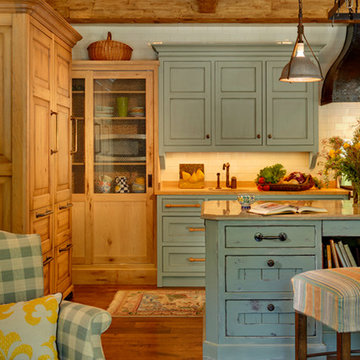
Reminiscent of a villa in south of France, this Old World yet still sophisticated home are what the client had dreamed of. The home was newly built to the client’s specifications. The wood tone kitchen cabinets are made of butternut wood, instantly warming the atmosphere. The perimeter and island cabinets are painted and captivating against the limestone counter tops. A custom steel hammered hood and Apex wood flooring (Downers Grove, IL) bring this room to an artful balance.
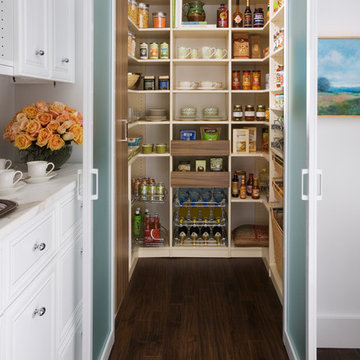
Our two-tone kitchen pantry wows in almondine and light walnut melamine. The pantry is designed for easy access and a variety of kitchen storage. With deep pantry shelving it's often difficult to tell what is at the back of the shelf. Spices and ingredients can go unnoticed and you may re-purchase items you already have. Adding a pull-out cabinet and organizer allows you to see the full length of the storage space and access all of your organized spices and canned goods, so the ingredients you need are never out of sight and out of mind. A section of pantry shelves with adjustable heights allows you to store all of your favorite boxed foods, whatever the size, from bulky cereal boxes to cake mixes. This design has full line bore, meaning that the shelves can be fully adjusted up and down the entire height of the pantry to easily suit your needs. Wicker baskets are great for fruits, vegetables and other perishables in the pantry. The baskets breathe to help keep those delicious ingredients fresh and ripe. Use them in a modern or traditional design to add some warmth and charm to your pantry for a homey feeling.
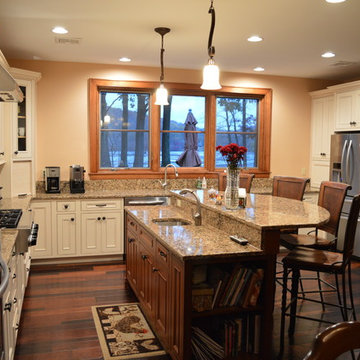
Two tone inset door style kitchen consists of quartz counter tops, maple and cherry wood cabinets, wood floors and stainless steel appliances. Designed by homeowner along with Jason Gobee. All construction of new home done by Youtz Contracting of Budd Lake, NJ. Photo take by Jason R. Gobee
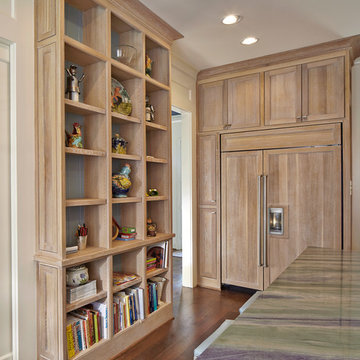
- CotY 2014 Regional Winner: Residential Kitchen Over $120,000
- CotY 2014 Dallas Chapter Winner: Residential Kitchen Over $120,000
Ken Vaughan - Vaughan Creative Media
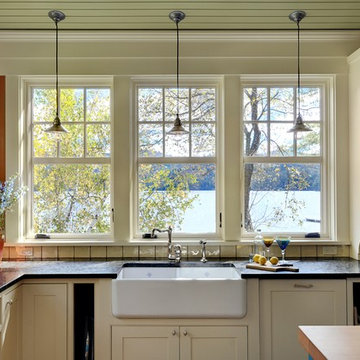
Inspiration for a country kitchen in Burlington with a farmhouse sink, beaded inset cabinets and beige cabinets.

From the reclaimed brick flooring to the butcher block countertop on the island, this remodeled kitchen has everything a farmhouse desires. The range wall was the main focal point in this updated kitchen design. Hand-painted Tabarka terra-cotta tile creates a patterned wall that contrasts the white walls and beige cabinetry. Copper wall sconces and a custom painted vent hood complete the look, connecting to the black granite countertop on the perimeter cabinets and the oil rubbed bronze hardware. To finish out the farmhouse look, a shiplapped ceiling was installed.

From the reclaimed brick flooring to the butcher block countertop on the island, this remodeled kitchen has everything a farmhouse desires. The range wall was the main focal point in this updated kitchen design. Hand-painted Tabarka terra-cotta tile creates a patterned wall that contrasts the white walls and beige cabinetry. Copper wall sconces and a custom painted vent hood complete the look, connecting to the black granite countertop on the perimeter cabinets and the oil rubbed bronze hardware. To finish out the farmhouse look, a shiplapped ceiling was installed.
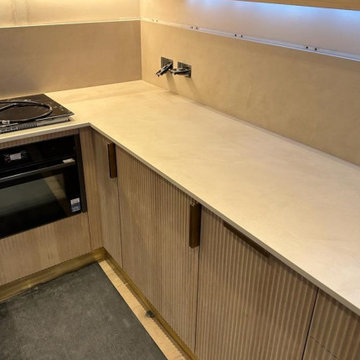
Photo of a mid-sized modern kitchen in London with beaded inset cabinets, quartz benchtops, beige splashback, stone slab splashback, white appliances and beige benchtop.
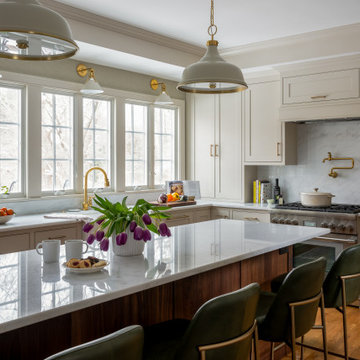
island seating, white oak, white pendant lights
Photo of a traditional l-shaped kitchen in Boston with a farmhouse sink, beaded inset cabinets, beige cabinets, white splashback, stone slab splashback, stainless steel appliances, medium hardwood floors, with island, brown floor and white benchtop.
Photo of a traditional l-shaped kitchen in Boston with a farmhouse sink, beaded inset cabinets, beige cabinets, white splashback, stone slab splashback, stainless steel appliances, medium hardwood floors, with island, brown floor and white benchtop.
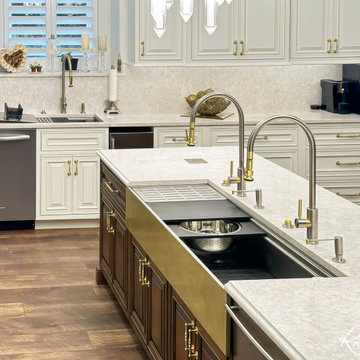
Stunning 60" stainless steel farmhouse workstation sink with a hand finished brass apron by Rachiele. This gorgeous sink is the centerpiece of this newly remodeled kitchen. The 24" stainless undermount workstation sink near the dishwasher makes kitchen clean up a snap. The Waterstone 9750 faucets in stainless steel and satin brass beautifully complement the sink apron, kitchen hardware and chandelier.

Au cœur de la place du Pin à Nice, cet appartement autrefois sombre et délabré a été métamorphosé pour faire entrer la lumière naturelle. Nous avons souhaité créer une architecture à la fois épurée, intimiste et chaleureuse. Face à son état de décrépitude, une rénovation en profondeur s’imposait, englobant la refonte complète du plancher et des travaux de réfection structurale de grande envergure.
L’une des transformations fortes a été la dépose de la cloison qui séparait autrefois le salon de l’ancienne chambre, afin de créer un double séjour. D’un côté une cuisine en bois au design minimaliste s’associe harmonieusement à une banquette cintrée, qui elle, vient englober une partie de la table à manger, en référence à la restauration. De l’autre côté, l’espace salon a été peint dans un blanc chaud, créant une atmosphère pure et une simplicité dépouillée. L’ensemble de ce double séjour est orné de corniches et une cimaise partiellement cintrée encadre un miroir, faisant de cet espace le cœur de l’appartement.
L’entrée, cloisonnée par de la menuiserie, se détache visuellement du double séjour. Dans l’ancien cellier, une salle de douche a été conçue, avec des matériaux naturels et intemporels. Dans les deux chambres, l’ambiance est apaisante avec ses lignes droites, la menuiserie en chêne et les rideaux sortants du plafond agrandissent visuellement l’espace, renforçant la sensation d’ouverture et le côté épuré.

Les niches ouvertes apportent la couleur chaleureuse du chêne cognac et allègent visuellement le bloc de colonnes qui aurait été trop massif si entièrement fermé!
Kitchen with Beaded Inset Cabinets and Open Cabinets Design Ideas
2