Kitchen with Beaded Inset Cabinets and Open Cabinets Design Ideas
Refine by:
Budget
Sort by:Popular Today
81 - 100 of 80,393 photos
Item 1 of 3
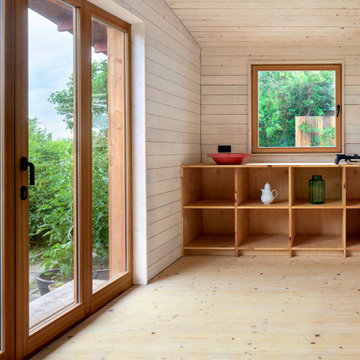
Gartenhaus an der Tabaksmühle
Inspiration for a small modern single-wall open plan kitchen in Frankfurt with open cabinets, medium wood cabinets, wood benchtops, beige splashback, timber splashback, black appliances, light hardwood floors, no island, beige floor, beige benchtop and wood.
Inspiration for a small modern single-wall open plan kitchen in Frankfurt with open cabinets, medium wood cabinets, wood benchtops, beige splashback, timber splashback, black appliances, light hardwood floors, no island, beige floor, beige benchtop and wood.
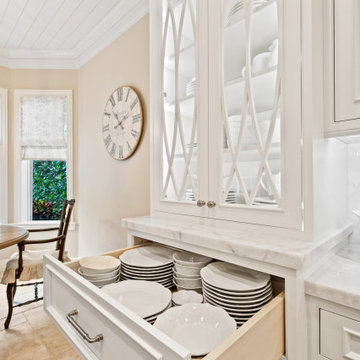
Gorgeous French Country style kitchen featuring a rustic cherry hood with coordinating island. White inset cabinetry frames the dark cherry creating a timeless design.
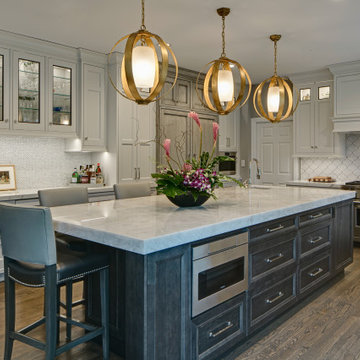
This kitchen is home to two taller individuals who both use the space equally and requested a taller workspace to comfortably accommodate their needs. The island cabinets are standard 34-1/2” tall but the Iceberg countertops were installed with a 3” build-up to add height to the island. Cabinets on the long wall were designed to break up the wall of white: buffet on the end with walnut-framed glass cabinets and seashell backsplash; double refrigerators in a painted, distressed mahogany finish were pulled forward to simulate texture and depth on the wall; wide pantry cabinets with roll-out drawers sitting on the countertops flank the refrigerators. On the opposite wall, a new window box at the kitchen sink was built to add more countertop behind the sink and to let in more light, adding dimension to the room.
The cabinetry in the original existing kitchen was disjointed at the dining room entrance and made the room appear much smaller than it really was. To remedy this, the entry to the dining room from the kitchen was closed up and relocated around the corner from the foyer; 2 simple, stacked columns were built to highlight the new opening. These transitional style columns and wider room openings at the family room and dining room entrances provide an open layout suitable for large groups to mingle comfortably; family room cabinetry and dining room fireplace surround matches kitchen cabinets.
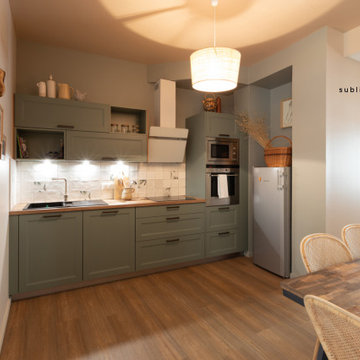
cuisine ouverte sur salle à manger dans un style campagne chic.
Inspiration for a small traditional single-wall open plan kitchen in Strasbourg with an undermount sink, beaded inset cabinets, green cabinets, laminate benchtops, white splashback, ceramic splashback, stainless steel appliances, light hardwood floors, no island, brown floor and brown benchtop.
Inspiration for a small traditional single-wall open plan kitchen in Strasbourg with an undermount sink, beaded inset cabinets, green cabinets, laminate benchtops, white splashback, ceramic splashback, stainless steel appliances, light hardwood floors, no island, brown floor and brown benchtop.
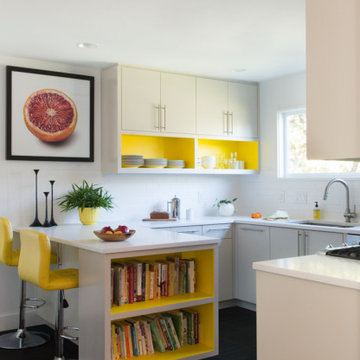
Daylight from multiple directions, alongside yellow accents in the interior of cabinetry create a bright and inviting space, all while providing the practical benefit of well illuminated work surfaces.
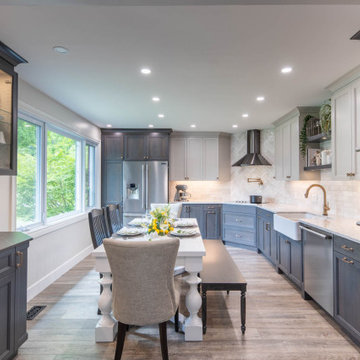
Warm inviting two tone kitchen with family style living and dinners. Custom colorful stain on cherry cabinets, corner cooktop, pot-filler, gold accent black stainless hood, fireclay apron sink. We can feel the warmth of this space inviting us in.
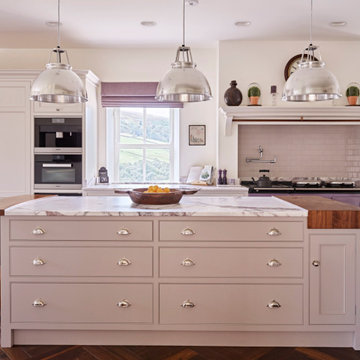
Kitchen cabinetry designed, handcrafted, and fitted by The Secret Drawer. Featuring our very practical graduated drawers, a key design feature of many of our kitchens. Ideal for smaller items such as cutlery and utensils in the top, and larger items such as pans in the bottom.
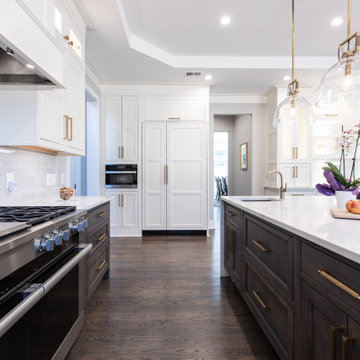
Inspiration for a large transitional u-shaped open plan kitchen in DC Metro with a single-bowl sink, beaded inset cabinets, white cabinets, quartz benchtops, white splashback, ceramic splashback, panelled appliances, dark hardwood floors, with island, brown floor, white benchtop and recessed.
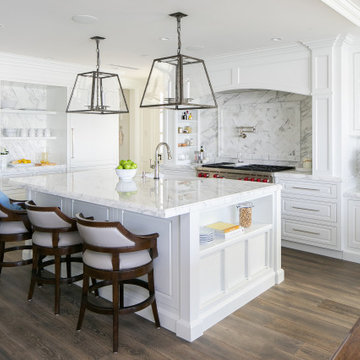
Photo of a beach style l-shaped kitchen in Orange County with a farmhouse sink, beaded inset cabinets, white cabinets, white splashback, stainless steel appliances, dark hardwood floors, with island, brown floor and white benchtop.
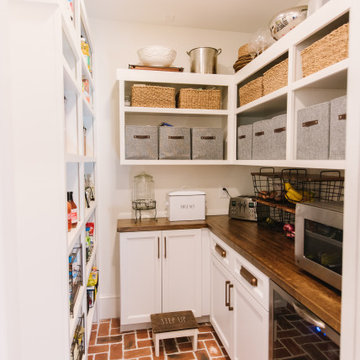
Small eclectic kitchen pantry in Atlanta with open cabinets, white cabinets, wood benchtops, stainless steel appliances, brick floors and brown benchtop.
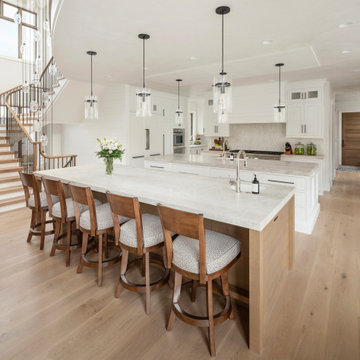
Design ideas for an expansive country l-shaped open plan kitchen in Salt Lake City with a farmhouse sink, beaded inset cabinets, white cabinets, quartzite benchtops, beige splashback, limestone splashback, white appliances, light hardwood floors, multiple islands, beige floor and beige benchtop.
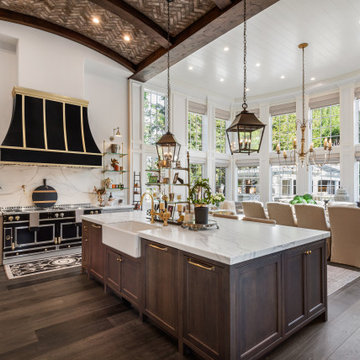
A marble hearth behind the La Cornue range and brass trimmed hood center under a graceful herring bone brick barrel ceiling. Heavy distressed wood beams contrast from the white painted decking ceiling in the nook. Glass shelving and marble counters reflect the natural light spilling in from 16 foot tall windows.
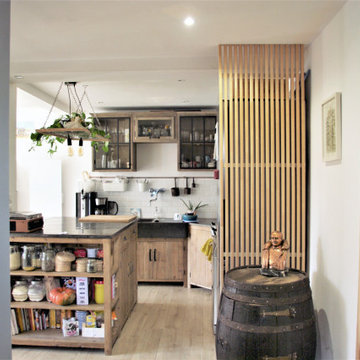
Mid-sized country l-shaped open plan kitchen in Lille with an undermount sink, beaded inset cabinets, light wood cabinets, granite benchtops, white splashback, subway tile splashback, stainless steel appliances, laminate floors, with island, beige floor and grey benchtop.
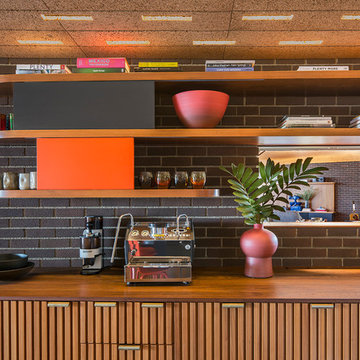
This is an example of a midcentury kitchen in Los Angeles with an undermount sink, open cabinets, medium wood cabinets, wood benchtops, brick splashback, brown benchtop and wood.
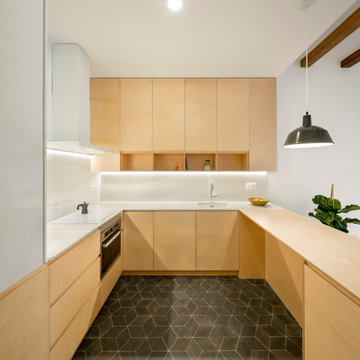
Zona menjador
Constructor: Fórneas Guida SL
Fotografia: Adrià Goula Studio
Fotógrafa: Judith Casas
This is an example of a small scandinavian u-shaped eat-in kitchen in Other with an undermount sink, open cabinets, light wood cabinets, marble benchtops, white splashback, marble splashback, panelled appliances, ceramic floors, with island, black floor and white benchtop.
This is an example of a small scandinavian u-shaped eat-in kitchen in Other with an undermount sink, open cabinets, light wood cabinets, marble benchtops, white splashback, marble splashback, panelled appliances, ceramic floors, with island, black floor and white benchtop.
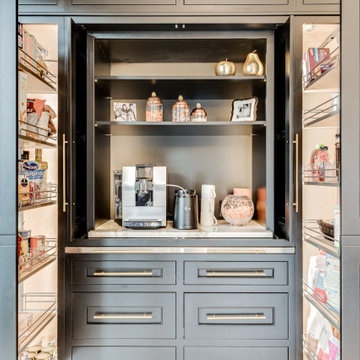
A close up view to the multi-function coffee bar and pantry which features:
-A custom slide out Stainless Steel top extension
-Lighted pull-out pantry storage
-waterproof engineered quartz top for the coffee station.
-Topped with lighted glass cabinets.
-Custom Non_Beaded Inset Cabinetry by Plain & Fancy.
cabinet finish: matte black
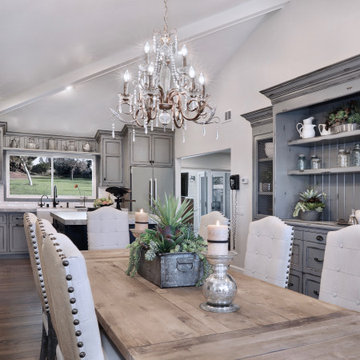
Beautiful custom grey kitchen cabinets give this modern day farmhouse a updated style.
Inspiration for a mid-sized l-shaped eat-in kitchen in Orange County with a farmhouse sink, grey cabinets, marble benchtops, white splashback, ceramic splashback, stainless steel appliances, dark hardwood floors, with island, brown floor, grey benchtop and beaded inset cabinets.
Inspiration for a mid-sized l-shaped eat-in kitchen in Orange County with a farmhouse sink, grey cabinets, marble benchtops, white splashback, ceramic splashback, stainless steel appliances, dark hardwood floors, with island, brown floor, grey benchtop and beaded inset cabinets.
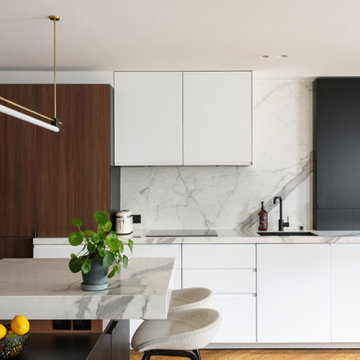
MCH a su donner une identité contemporaine au lieu, notamment via les jeux de couleurs noire et blanche, sans toutefois en renier l’héritage. Au sol, le parquet en point de Hongrie a été intégralement restauré tandis que des espaces de rangement sur mesure, laqués noir, ponctuent l’espace avec élégance. Une réalisation qui ne manque pas d’audace !
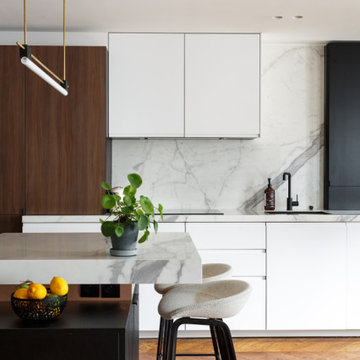
MCH a su donner une identité contemporaine au lieu, notamment via les jeux de couleurs noire et blanche, sans toutefois en renier l’héritage. Au sol, le parquet en point de Hongrie a été intégralement restauré tandis que des espaces de rangement sur mesure, laqués noir, ponctuent l’espace avec élégance. Une réalisation qui ne manque pas d’audace !
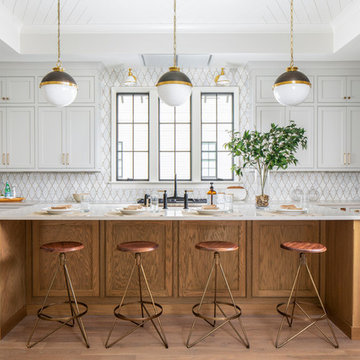
The kitchen of this home was a labor of love and everything was carefully planned and executed to ensure it was a work of art, in a sense. At the heart of it is the 10 foot wide by 4 foot deep White Oak island with plentiful room for 4 people to sit comfortably.
They choose gray as the cabinet color, specifically Benjamin Moore Gray Owl. Pike wanted a color that wasn't too bold and would take away from the other elements of the space, but we also didn't want to just go with the easy choice, white. Gray cabinets are in trend right now and for good reason as we are sure many people go through that same logic we went through. The cabinetry was custom crafted in Charlotte and is all beaded inset. A cabinet front Thermador fridge can be found at the far right of this picture.
Tying the whole space together is the mosaic backslash tile. The tile is visually stunning and brought all the color tones of the space into harmony. The mosaic tile is Soho Studio Empress Helena ( http://www.sohostudiocorp.com/empress-helena-asian-statuary-with-brass-line-mjemphelen)
Pendants- Hudson Valley Lighting Latham ( https://hudsonvalleylighting.hvlgroup.com/Product/4009-PN)
Library Sconces- Hudson Valley Lighting Garden City ( https://hudsonvalleylighting.hvlgroup.com/Product/8331-AGB)
Kitchen with Beaded Inset Cabinets and Open Cabinets Design Ideas
5