Kitchen with Beaded Inset Cabinets and White Appliances Design Ideas
Refine by:
Budget
Sort by:Popular Today
1 - 20 of 2,632 photos
Item 1 of 3

Renovated kitchen with Custom Amish cabinetry in Evergreen Fog paint. Inset doors with beaded face frames and exposed antique brass hinges. Virginia Mist granite in honed finish also featured. Kitchen design and cabinetry by Village Home Stores for Budd Creek Homes.
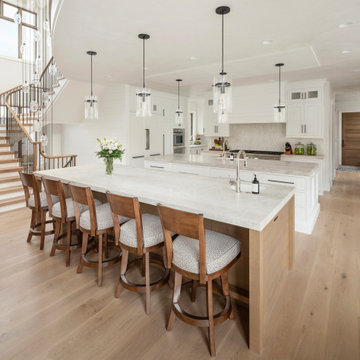
Design ideas for an expansive country l-shaped open plan kitchen in Salt Lake City with a farmhouse sink, beaded inset cabinets, white cabinets, quartzite benchtops, beige splashback, limestone splashback, white appliances, light hardwood floors, multiple islands, beige floor and beige benchtop.
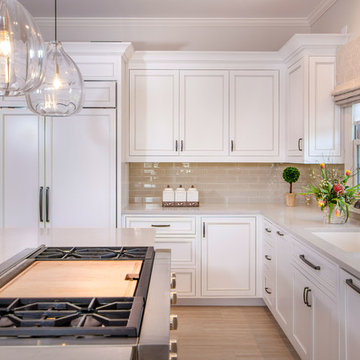
Photo Credit - Darin Holiday w/ Electric Films
Designer white custom inset kitchen cabinets
Select walnut island
Kitchen remodel
Kitchen design: Brandon Fitzmorris w/ Greenbrook Design - Shelby, NC

Photo of a mid-sized traditional u-shaped eat-in kitchen in New York with a farmhouse sink, white cabinets, with island, beige floor, beaded inset cabinets, marble benchtops, beige splashback, terra-cotta splashback, white appliances, limestone floors and white benchtop.
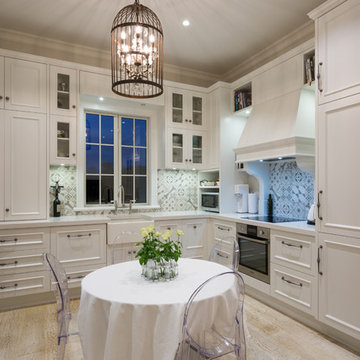
Photo of a small country l-shaped eat-in kitchen in Auckland with multi-coloured splashback, ceramic splashback, white appliances, light hardwood floors, no island, a farmhouse sink, beaded inset cabinets, white cabinets, marble benchtops and white benchtop.
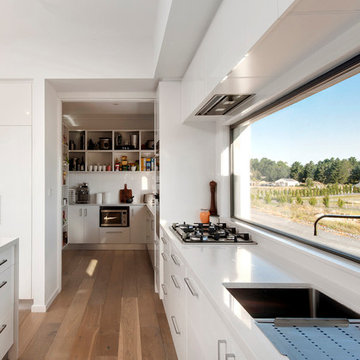
Kitchen with butlers pantry and large splashback window to take advantage of the rural outlook
Claudine Thornton - 4 Corners Photo
This is an example of a large contemporary galley kitchen pantry in Canberra - Queanbeyan with an undermount sink, beaded inset cabinets, white cabinets, quartz benchtops, glass sheet splashback, white appliances, light hardwood floors and with island.
This is an example of a large contemporary galley kitchen pantry in Canberra - Queanbeyan with an undermount sink, beaded inset cabinets, white cabinets, quartz benchtops, glass sheet splashback, white appliances, light hardwood floors and with island.
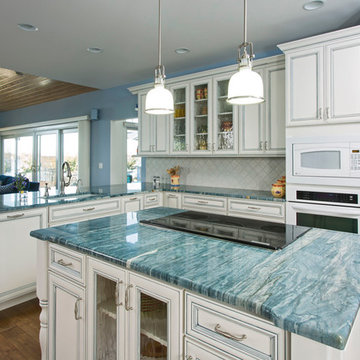
Jim Schmid Photography
Design ideas for a mid-sized beach style l-shaped open plan kitchen in Charlotte with an undermount sink, with island, beaded inset cabinets, white cabinets, marble benchtops, white splashback, stone tile splashback, white appliances, medium hardwood floors and turquoise benchtop.
Design ideas for a mid-sized beach style l-shaped open plan kitchen in Charlotte with an undermount sink, with island, beaded inset cabinets, white cabinets, marble benchtops, white splashback, stone tile splashback, white appliances, medium hardwood floors and turquoise benchtop.
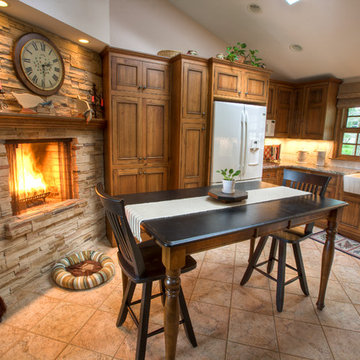
This small house needed a major kitchen upgrade, but one that would do double-duty for the homeowner. Without the square footage in the home for a true laundry room, the stacked washer and dryer had been crammed into a narrow hall adjoining the kitchen. Opening up the two spaces to each other meant a more spacious kitchen, but it also meant that the laundry machines needed to be housed and hidden within the kitchen. To make the space work for both purposes, the stacked washer and dryer are concealed behind cabinet doors but are near the bar-height table. The table can now serve as both a dining area and a place for folding when needed. However, the best thing about this remodel is that all of this function is not to the detriment of style. Gorgeous beaded-inset cabinetry in a rustic, glazed finish is just as warm and inviting as the newly re-faced fireplace.
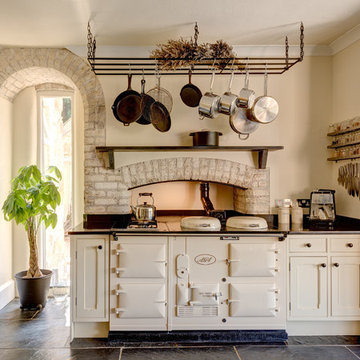
Beautiful bespoke kitchen with views down to an estuary. Secret location, South West England. Colin Cadle Photography, Photo Styling Jan Cadle
Inspiration for an expansive country eat-in kitchen in Devon with beaded inset cabinets, beige cabinets, granite benchtops, white appliances and slate floors.
Inspiration for an expansive country eat-in kitchen in Devon with beaded inset cabinets, beige cabinets, granite benchtops, white appliances and slate floors.

Кухня от ИКЕА. В предыдущей квартире у хозяйки была кухня именно этого бренда, она привыкла к ней и хотела оформить здесь точно такую же. Розовая глянцевая плитка на фартуке выгодно контрастирует с кухонными фасадами.
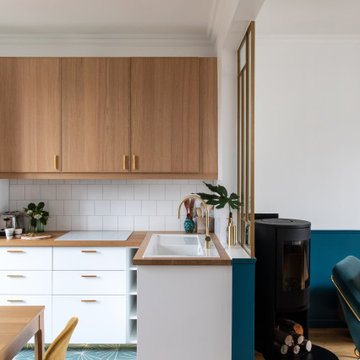
Rénovation et aménagement d'une cuisine
Design ideas for a mid-sized modern l-shaped open plan kitchen in Paris with a single-bowl sink, beaded inset cabinets, light wood cabinets, wood benchtops, white splashback, ceramic splashback, white appliances, cement tiles, no island, blue floor and beige benchtop.
Design ideas for a mid-sized modern l-shaped open plan kitchen in Paris with a single-bowl sink, beaded inset cabinets, light wood cabinets, wood benchtops, white splashback, ceramic splashback, white appliances, cement tiles, no island, blue floor and beige benchtop.
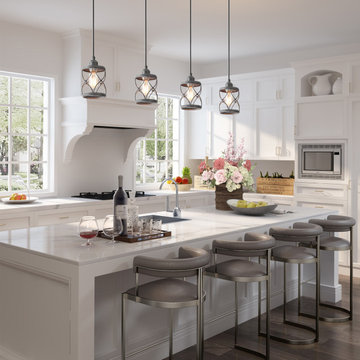
This one-light mini pendant brings versatile style to your luminary arrangement. Its open iron-made shade adds a breezy touch to any space while its antique silver pairs perfectly with the adjustable rod and wall decor. With traditional X-shaped accents, this on-trend one-light mini pendant is an updated classic.
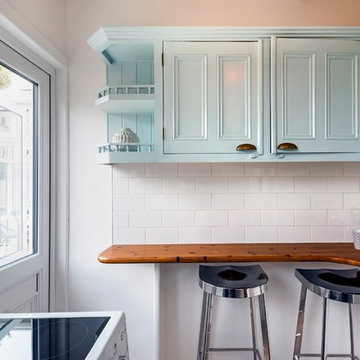
Tomasz Juszczak
Photo of a small traditional u-shaped kitchen pantry in Dublin with a drop-in sink, beaded inset cabinets, turquoise cabinets, wood benchtops, white splashback, ceramic splashback, white appliances, laminate floors, no island, grey floor and white benchtop.
Photo of a small traditional u-shaped kitchen pantry in Dublin with a drop-in sink, beaded inset cabinets, turquoise cabinets, wood benchtops, white splashback, ceramic splashback, white appliances, laminate floors, no island, grey floor and white benchtop.
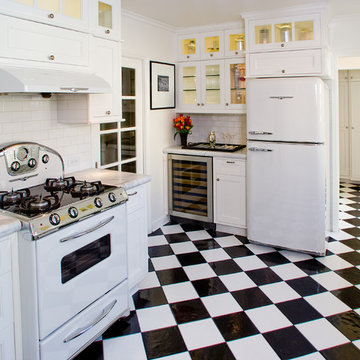
Ramona Tan; Allied ASID, CID #6227, CAPS, CKBR
This late 1940’s bungalow has a comfortable sized kitchen and it was important to the client that we maintain the open feeling of the room. The client’s primary goal was to create an “era, high style” effect. Refrigerator and range by Northstar.
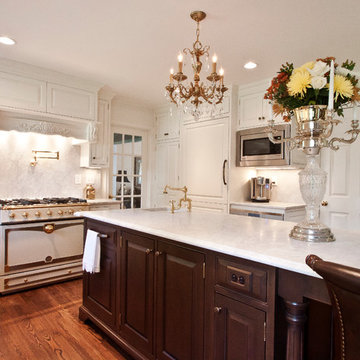
Project Features: Custom Island with Art for Everyday Turned Posts # AC2; Custom Wood Hood with Art for Everyday Mantel # MTL-A0 and Corbels # CBL-TR1; Angled Corner Hutch with Enkeboll Onlays # ONL-AT0; Style # 9 Valance with Enkeboll Onlays # ONL-AT0; Furniture Toe Kicks Type “G”
Kitchen Perimeter Cabinets: Honey Brook Custom Cabinets in Maple Wood with Custom Paint # CS-3435: Cloud White by Benjamin Moore; Raised Panel Beaded Inset Door Style
Island and Corner Hutch Cabinets: Honey Brook Custom Cabinets in Cherry Wood with Custom Stain # CS-3445; Raised Panel Beaded Inset Door Style
Countertops: 3cm Carrara Marble with Full Height Backsplashes; Double Pencil Round Edge (Kitchen Perimeter) and Small Ogee Edge with Corner Details (Island)
Kitchen Designer: Michael Macklin
Photograph by Kelly Keul Duer
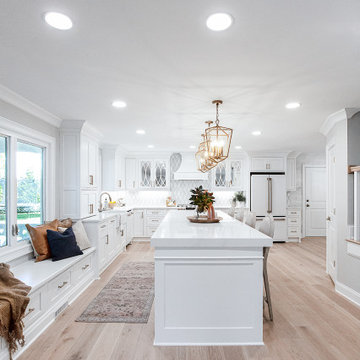
Design ideas for a large traditional l-shaped open plan kitchen in Atlanta with an undermount sink, beaded inset cabinets, white cabinets, quartz benchtops, white splashback, marble splashback, white appliances, light hardwood floors, with island, beige floor and white benchtop.
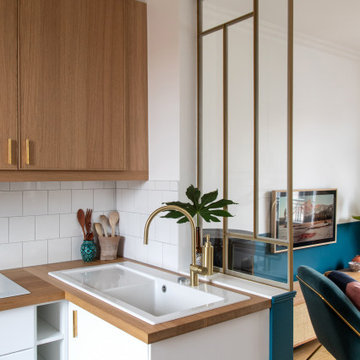
Rénovation et aménagement d'une cuisine
Inspiration for a mid-sized modern l-shaped open plan kitchen in Paris with a single-bowl sink, beaded inset cabinets, light wood cabinets, wood benchtops, white splashback, ceramic splashback, white appliances, cement tiles, no island, blue floor and beige benchtop.
Inspiration for a mid-sized modern l-shaped open plan kitchen in Paris with a single-bowl sink, beaded inset cabinets, light wood cabinets, wood benchtops, white splashback, ceramic splashback, white appliances, cement tiles, no island, blue floor and beige benchtop.
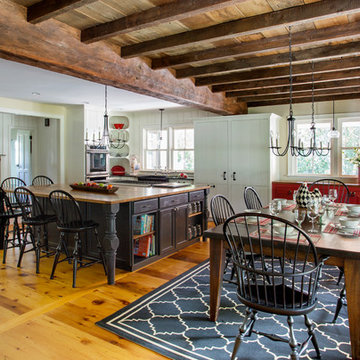
When Cummings Architects first met with the owners of this understated country farmhouse, the building’s layout and design was an incoherent jumble. The original bones of the building were almost unrecognizable. All of the original windows, doors, flooring, and trims – even the country kitchen – had been removed. Mathew and his team began a thorough design discovery process to find the design solution that would enable them to breathe life back into the old farmhouse in a way that acknowledged the building’s venerable history while also providing for a modern living by a growing family.
The redesign included the addition of a new eat-in kitchen, bedrooms, bathrooms, wrap around porch, and stone fireplaces. To begin the transforming restoration, the team designed a generous, twenty-four square foot kitchen addition with custom, farmers-style cabinetry and timber framing. The team walked the homeowners through each detail the cabinetry layout, materials, and finishes. Salvaged materials were used and authentic craftsmanship lent a sense of place and history to the fabric of the space.
The new master suite included a cathedral ceiling showcasing beautifully worn salvaged timbers. The team continued with the farm theme, using sliding barn doors to separate the custom-designed master bath and closet. The new second-floor hallway features a bold, red floor while new transoms in each bedroom let in plenty of light. A summer stair, detailed and crafted with authentic details, was added for additional access and charm.
Finally, a welcoming farmer’s porch wraps around the side entry, connecting to the rear yard via a gracefully engineered grade. This large outdoor space provides seating for large groups of people to visit and dine next to the beautiful outdoor landscape and the new exterior stone fireplace.
Though it had temporarily lost its identity, with the help of the team at Cummings Architects, this lovely farmhouse has regained not only its former charm but also a new life through beautifully integrated modern features designed for today’s family.
Photo by Eric Roth

Conception d’aménagements sur mesure pour une maison de 110m² au cœur du vieux Ménilmontant. Pour ce projet la tâche a été de créer des agencements car la bâtisse était vendue notamment sans rangements à l’étage parental et, le plus contraignant, sans cuisine. C’est une ambiance haussmannienne très douce et familiale, qui a été ici créée, avec un intérieur reposant dans lequel on se sent presque comme à la campagne.
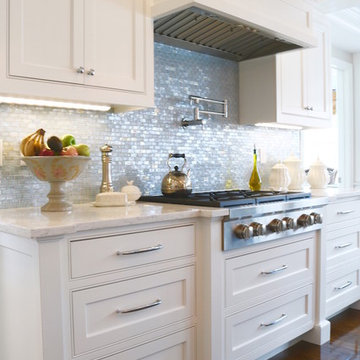
We opened this kitchen to a family room which we remodeled, gave the clients a new mudroom, sunroom, new screened room and kitchenette to be used when poolside. The style is a casual yet traditional kitchen featuring white cabinets, quartz counters and a designer glass backsplash. The use of weathered natural materials and blue/grey island creates a softness and yields a more livable space which can be hard to achieve with the use of white cabinetry alone. Their professional appliances and built-in appliance garage make this kitchen extremely functional for even the best of cooks. Finishing touches such as the fireclay farmhouse sink, the hand-hammered bar sink and a touch of crystal in the sconces provide just the right amount of sparkle.
Kitchen with Beaded Inset Cabinets and White Appliances Design Ideas
1