Kitchen with Beaded Inset Cabinets Design Ideas
Refine by:
Budget
Sort by:Popular Today
1 - 20 of 9,379 photos
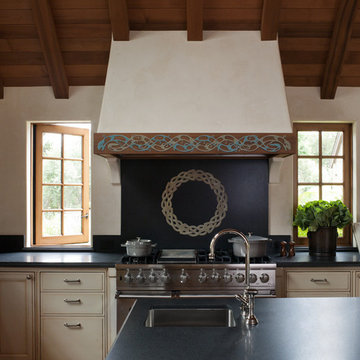
David Livingston
Mid-sized traditional u-shaped eat-in kitchen in San Francisco with an undermount sink, beaded inset cabinets, beige cabinets, black splashback, stainless steel appliances, with island, solid surface benchtops, stone slab splashback and light hardwood floors.
Mid-sized traditional u-shaped eat-in kitchen in San Francisco with an undermount sink, beaded inset cabinets, beige cabinets, black splashback, stainless steel appliances, with island, solid surface benchtops, stone slab splashback and light hardwood floors.
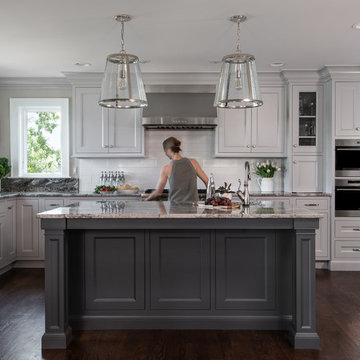
This Orchard Lake kitchen remodel was part of a whole house renovation. The clients wanted a large, open kitchen with room for multiple cooks and a warm, inviting space for entertaining guests and family. A custom Grabill kitchen was designed with professional grade Wolf and Thermador appliances, an oversize island and large windows highlighting the spectacular view of the lake.
Kate Benjamin Photography
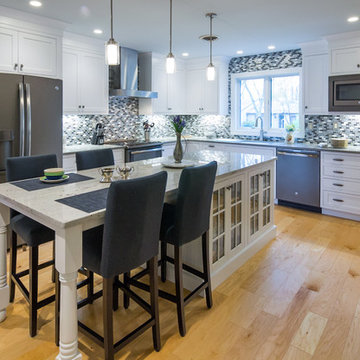
Designer- Mary Skurecki
Cabinetry: Mouser Cabinetry with Beaded Inset in Plaza door/drawer style in Maple Wood and White Paint. Island Seating area supported by Custom Decorative Posts, Island base of shallow Cabinets with Traditional Mullions and Clear Glass Inserts.
Perimeter Countertop: Zodiaq Quartz in Dove Grey with an Eased Edge
Island Countertop: Granite in River White with Eased Edge
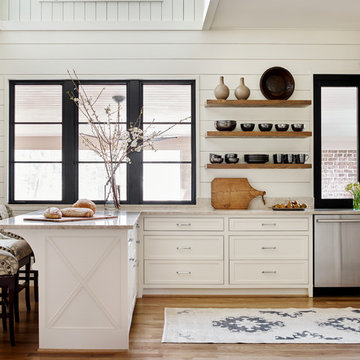
Emily Followill
Mid-sized country kitchen in Atlanta with white cabinets, stainless steel appliances, medium hardwood floors, a peninsula, brown floor, an undermount sink, marble benchtops, white splashback, white benchtop and beaded inset cabinets.
Mid-sized country kitchen in Atlanta with white cabinets, stainless steel appliances, medium hardwood floors, a peninsula, brown floor, an undermount sink, marble benchtops, white splashback, white benchtop and beaded inset cabinets.
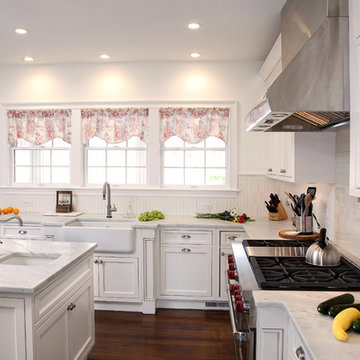
1st Place, National Design Award Winning Kitchen.
Remodeling in Warwick, NY. From a dark, un-inspiring kitchen (see before photos), to a bright, white, custom kitchen. Dark wood floors, white carrera marble counters, solid wood island-table and much more.
Photos - Ken Lauben
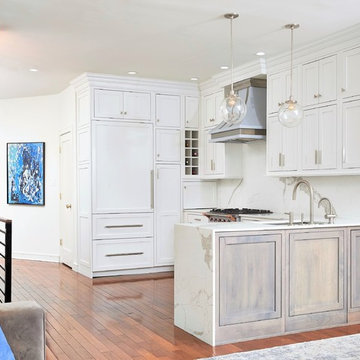
The French seem to be born with the skill of effortless style, that “Je ne Sais Quoi”. Its ability to go above description is where its magic truly lies. This kitchen provides a stunning balance between sophistication and modernism, incorporating bold new elements such as the waterfall edge, unlined faucet, and large format back-splash that blends seamlessly with the sophisticated look of the inset cabinetry and Lacanche range to provide a chic and stylish palette. Everything seems natural, we have incorporated the old with the new and letting unique pieces complement one another and stand together, rather than “matching ”
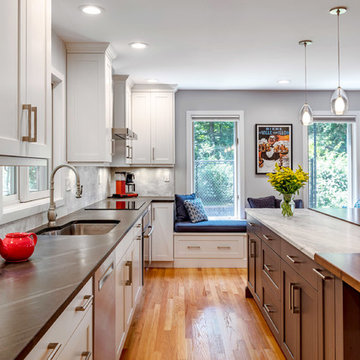
A timeless kitchen designed by Ron Fisher with three different countertops and two islands blends seamlessly into this beautiful home in Cheshire Connecticut.
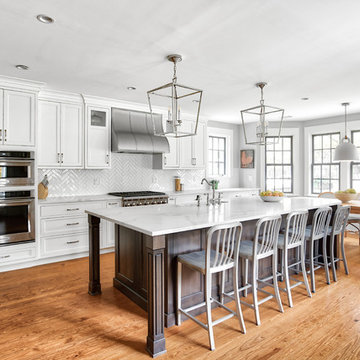
This kitchen is perfect for a large family! With an island seating five and a farmhouse sink its the perfect place to meal prep and help the kids with homework.
Photos by Chris Veith.
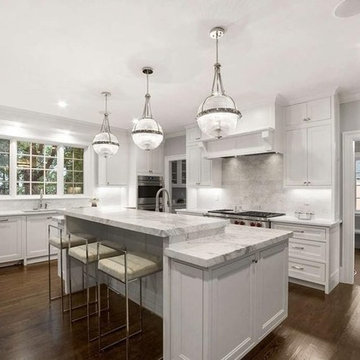
This is an example of an expansive traditional l-shaped eat-in kitchen in Boston with an undermount sink, beaded inset cabinets, white cabinets, marble benchtops, grey splashback, marble splashback, stainless steel appliances, dark hardwood floors, with island, brown floor and white benchtop.
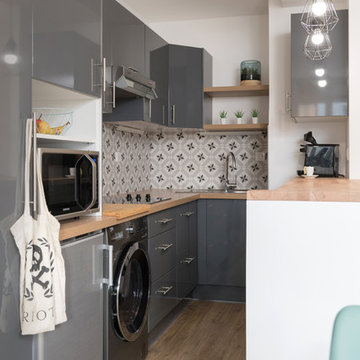
Crédit photos : Sabine Serrad
Small scandinavian l-shaped eat-in kitchen in Lyon with a drop-in sink, beaded inset cabinets, grey cabinets, laminate benchtops, grey splashback, cement tile splashback, panelled appliances, plywood floors, beige floor and beige benchtop.
Small scandinavian l-shaped eat-in kitchen in Lyon with a drop-in sink, beaded inset cabinets, grey cabinets, laminate benchtops, grey splashback, cement tile splashback, panelled appliances, plywood floors, beige floor and beige benchtop.
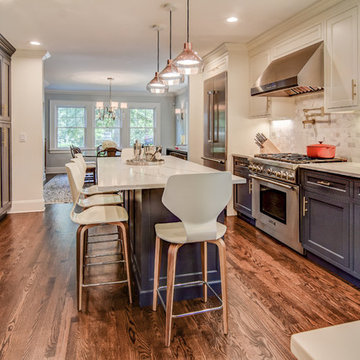
This first floor remodel and addition made use of an underutilized front room to create a larger dining room open to the kitchen. A small rear addition was built to provide a new entry and mudroom as well as a relocated powder room. AMA Contracting, Tom Iapicco Cabinets, In House photography.
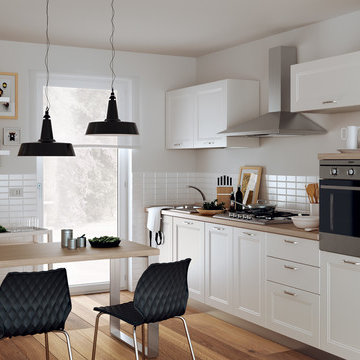
Scavolini
Inspiration for a small transitional u-shaped separate kitchen in New York with beaded inset cabinets, white cabinets, wood benchtops, white splashback, subway tile splashback, stainless steel appliances, medium hardwood floors, a peninsula and beige floor.
Inspiration for a small transitional u-shaped separate kitchen in New York with beaded inset cabinets, white cabinets, wood benchtops, white splashback, subway tile splashback, stainless steel appliances, medium hardwood floors, a peninsula and beige floor.
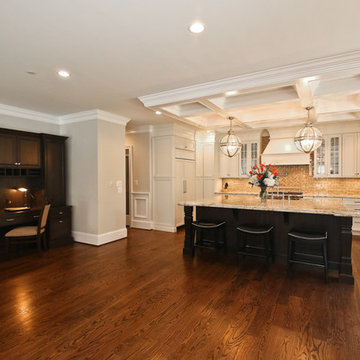
Inspiration for a large transitional u-shaped open plan kitchen in Other with a farmhouse sink, beaded inset cabinets, white cabinets, granite benchtops, beige splashback, ceramic splashback, panelled appliances, dark hardwood floors, with island, brown floor and multi-coloured benchtop.
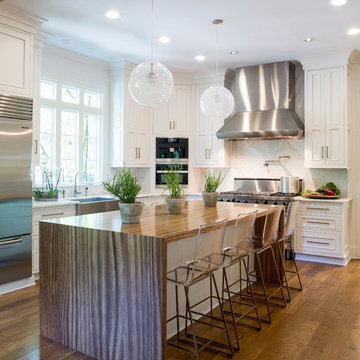
Countertop Wood: Zebrawood
Construction Style: Flat Grain
Countertop Thickness: 1 3/4"
Size: 49" x 37 1/4" mitered to 49" x 96 3/4" mitered to 49" x 37 1/4"
Countertop Edge Profile: 1/8” Roundover on the top horizontal edges, bottom horizontal edges, and vertical corners
Wood Countertop Finish: Durata® Waterproof Permanent Finish in Satin sheen
Wood Stain: Natural Wood – No Stain
Designer: Karen Kassen, CMKBD, ASID, of Kitchens Unlimited
Job: 13823
Countertop Options: Integrated multi-outlet plug strip under the counter overhang
Complimentary Countertops: Polished Marble
Grothouse also crafted a matching flat grain Zebrawood counter for the Butler’s pantry.
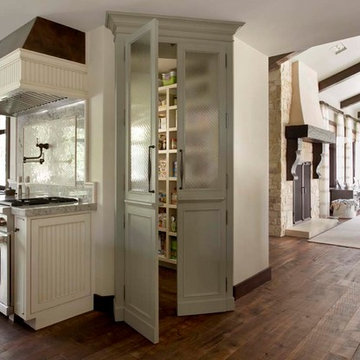
This antique green finish cupboard with hand distressed and glazed finish, crown molding and wire glass lites is shown in open position. Although it looks like a freestanding cupboard, this actually is a set of doors going into a hidden pantry behind.
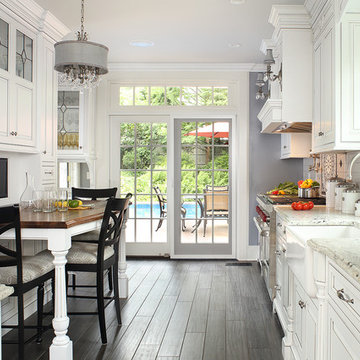
Peter Rymwid
Design ideas for a small traditional eat-in kitchen in New York with a farmhouse sink, beaded inset cabinets, white cabinets, quartzite benchtops, porcelain splashback, no island, beige splashback, stainless steel appliances and porcelain floors.
Design ideas for a small traditional eat-in kitchen in New York with a farmhouse sink, beaded inset cabinets, white cabinets, quartzite benchtops, porcelain splashback, no island, beige splashback, stainless steel appliances and porcelain floors.
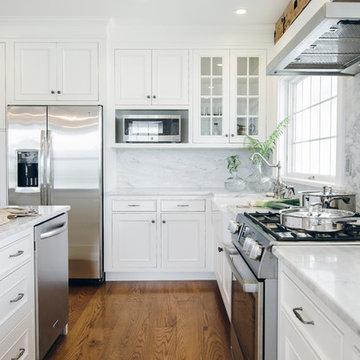
Photo: Vicki Bodine
Photo of a large country u-shaped eat-in kitchen in New York with a farmhouse sink, beaded inset cabinets, white cabinets, marble benchtops, white splashback, stone slab splashback, stainless steel appliances, medium hardwood floors and with island.
Photo of a large country u-shaped eat-in kitchen in New York with a farmhouse sink, beaded inset cabinets, white cabinets, marble benchtops, white splashback, stone slab splashback, stainless steel appliances, medium hardwood floors and with island.
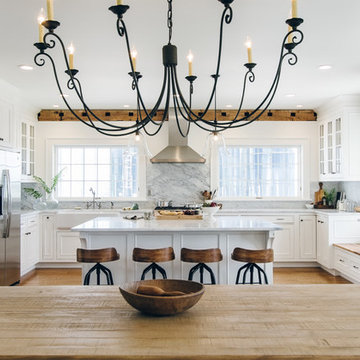
Photo: Vicki Bodine
This is an example of a large country u-shaped eat-in kitchen in New York with a farmhouse sink, beaded inset cabinets, white cabinets, marble benchtops, white splashback, stone slab splashback, stainless steel appliances, medium hardwood floors and with island.
This is an example of a large country u-shaped eat-in kitchen in New York with a farmhouse sink, beaded inset cabinets, white cabinets, marble benchtops, white splashback, stone slab splashback, stainless steel appliances, medium hardwood floors and with island.
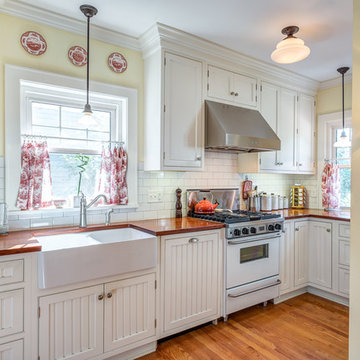
Built in the 1920's, this home's kitchen was small and in desperate need of a re-do (see before pics!!). Load bearing walls prevented us from opening up the space entirely, so a compromise was made to open up a pass thru to their back entry room. The result was more than the homeowner's could have dreamed of. The extra light, space and kitchen storage turned a once dingy kitchen in to the kitchen of their dreams.
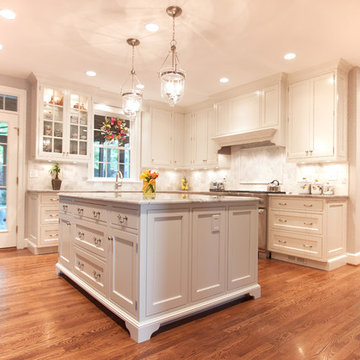
Kelly Keul Duer
This is an example of a large contemporary kitchen in DC Metro with beaded inset cabinets, white cabinets, granite benchtops, medium hardwood floors and with island.
This is an example of a large contemporary kitchen in DC Metro with beaded inset cabinets, white cabinets, granite benchtops, medium hardwood floors and with island.
Kitchen with Beaded Inset Cabinets Design Ideas
1