Kitchen with Glass Sheet Splashback and Beige Benchtop Design Ideas
Refine by:
Budget
Sort by:Popular Today
1 - 20 of 1,225 photos
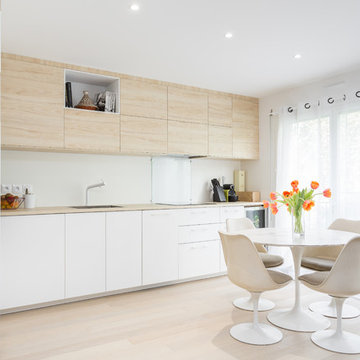
Stéphane Vasco
Inspiration for a mid-sized scandinavian single-wall eat-in kitchen in Paris with flat-panel cabinets, white cabinets, laminate benchtops, white splashback, glass sheet splashback, no island, an undermount sink, panelled appliances, light hardwood floors, beige floor and beige benchtop.
Inspiration for a mid-sized scandinavian single-wall eat-in kitchen in Paris with flat-panel cabinets, white cabinets, laminate benchtops, white splashback, glass sheet splashback, no island, an undermount sink, panelled appliances, light hardwood floors, beige floor and beige benchtop.
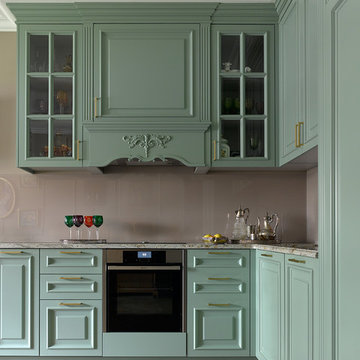
Design ideas for a transitional l-shaped kitchen in Moscow with raised-panel cabinets, green cabinets, black appliances, medium hardwood floors, no island, beige benchtop, brown splashback, glass sheet splashback and brown floor.
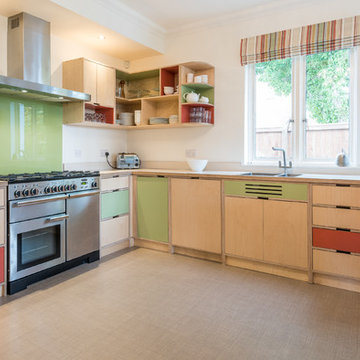
David Brown Photography
Design ideas for a mid-sized midcentury u-shaped open plan kitchen in Other with a double-bowl sink, light wood cabinets, wood benchtops, green splashback, glass sheet splashback, stainless steel appliances, flat-panel cabinets, a peninsula, beige floor and beige benchtop.
Design ideas for a mid-sized midcentury u-shaped open plan kitchen in Other with a double-bowl sink, light wood cabinets, wood benchtops, green splashback, glass sheet splashback, stainless steel appliances, flat-panel cabinets, a peninsula, beige floor and beige benchtop.
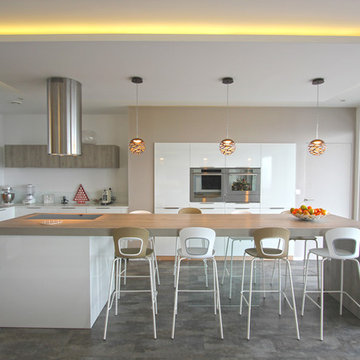
Dans cet appartement très lumineux et tourné vers la ville, l'enjeu était de créer des espaces distincts sans perdre cette luminosité. Grâce à du mobilier sur mesure, nous sommes parvenus à créer des espaces communs différents.

Simon Taylor Furniture was commissioned to undertake the full refurbishment of an existing kitchen space in a Victorian railway cottage in a small village, near Aylesbury. The clients were seeking a light, bright traditional Shaker kitchen that would include plenty of storage and seating for two people. In addition to removing the old kitchen, they also laid a new floor using 60 x60cm floor tiles in Lakestone Ivory Matt by Minoli, prior to installing the new kitchen.
All cabinetry was handmade at the Simon Taylor Furniture cabinet workshop in Bierton, near Aylesbury, and it was handpainted in Skimming Stone by Farrow & Ball. The Shaker design includes cot bead frames with Ovolo bead moulding on the inner edge of each door, with tongue and groove panelling in the peninsula recess and as end panels to add contrast. Above the tall cabinetry and overhead cupboards is the Simon Taylor Furniture classic cornice to the ceiling. All internal carcases and dovetail drawer boxes are made of oak, with open shelving in oak as an accent detail. The white window pelmets feature the same Ovolo design with LED lighting at the base, and were also handmade at the workshop. The worktops and upstands, featured throughout the kitchen, are made from 20mm thick quartz with a double pencil edge in Vicenza by CRL Stone.
The working kitchen area was designed in an L-shape with a wet run beneath the main feature window and the cooking run against an internal wall. The wet run includes base cabinets for bins and utility items in addition to a 60cm integrated dishwasher by Siemens with deep drawers to one side. At the centre is a farmhouse sink by Villeroy & Boch with a dual lever mixer tap by Perrin & Rowe.
The overhead cabinetry for the cooking run includes three storage cupboards and a housing for a 45cm built-in Microwave by Siemens. The base cabinetry beneath includes two sets of soft-opening cutlery and storage drawers on either side of a Britannia range cooker that the clients already owned. Above the glass splashback is a concealed canopy hood, also by Siemens.
Intersecting the 16sq. metre space is a stylish curved peninsula with a tongue and grooved recess beneath the worktop that has space for two counter stools, a feature that was integral to the initial brief. At the curved end of the peninsula is a double-door crockery cabinet and on the wall above it are open shelves in oak, inset with LED downlights, next to a tall white radiator by Zehnder.
To the left of the peninsula is an integrated French Door fridge freezer by Fisher & Paykel on either side of two tall shallow cabinets, which are installed into a former doorway to a utility room, which now has a new doorway next to it. The cabinetry door fronts feature a broken façade to add further detail to this Shaker kitchen. Directly opposite the fridge freezer, the corner space next to doors that lead to the formal dining room now has a tall pantry larder with oak internal shelving and spice racks inside the double doors. All cup handles and ball knobs are by Hafele.

Этот интерьер выстроен на сочетании сложных фактур - бетон и бархат, хлопок и керамика, дерево и стекло.
Photo of a small industrial l-shaped open plan kitchen in Other with an undermount sink, flat-panel cabinets, grey cabinets, wood benchtops, grey splashback, glass sheet splashback, panelled appliances, laminate floors, no island, beige floor and beige benchtop.
Photo of a small industrial l-shaped open plan kitchen in Other with an undermount sink, flat-panel cabinets, grey cabinets, wood benchtops, grey splashback, glass sheet splashback, panelled appliances, laminate floors, no island, beige floor and beige benchtop.
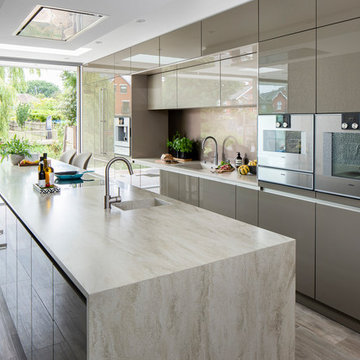
Chris Snook
Photo of a mid-sized contemporary galley kitchen in Other with flat-panel cabinets, grey cabinets, solid surface benchtops, glass sheet splashback, stainless steel appliances, porcelain floors, with island, multi-coloured floor, beige benchtop, an integrated sink and beige splashback.
Photo of a mid-sized contemporary galley kitchen in Other with flat-panel cabinets, grey cabinets, solid surface benchtops, glass sheet splashback, stainless steel appliances, porcelain floors, with island, multi-coloured floor, beige benchtop, an integrated sink and beige splashback.
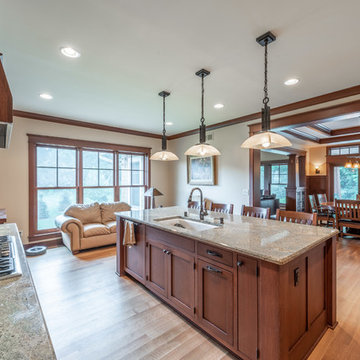
Elegant arts and crafts custom kitchen in white quarter sawn oak.
Photo of a mid-sized arts and crafts eat-in kitchen in Milwaukee with an undermount sink, beaded inset cabinets, medium wood cabinets, granite benchtops, metallic splashback, glass sheet splashback, panelled appliances, light hardwood floors, with island, yellow floor and beige benchtop.
Photo of a mid-sized arts and crafts eat-in kitchen in Milwaukee with an undermount sink, beaded inset cabinets, medium wood cabinets, granite benchtops, metallic splashback, glass sheet splashback, panelled appliances, light hardwood floors, with island, yellow floor and beige benchtop.
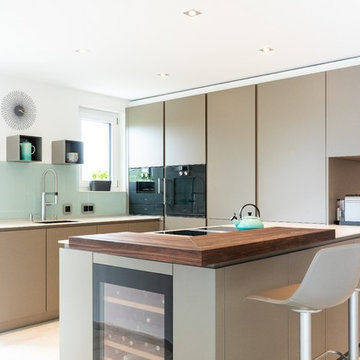
Photo of a mid-sized contemporary u-shaped open plan kitchen in Frankfurt with an undermount sink, flat-panel cabinets, beige cabinets, quartz benchtops, green splashback, glass sheet splashback, black appliances, a peninsula and beige benchtop.
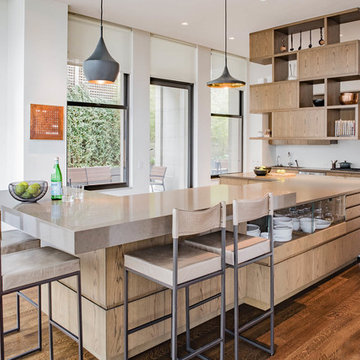
Adriana Solmson Interiors
This is an example of a large contemporary u-shaped kitchen in New York with flat-panel cabinets, medium wood cabinets, quartz benchtops, white splashback, glass sheet splashback, stainless steel appliances, with island, brown floor, beige benchtop and dark hardwood floors.
This is an example of a large contemporary u-shaped kitchen in New York with flat-panel cabinets, medium wood cabinets, quartz benchtops, white splashback, glass sheet splashback, stainless steel appliances, with island, brown floor, beige benchtop and dark hardwood floors.
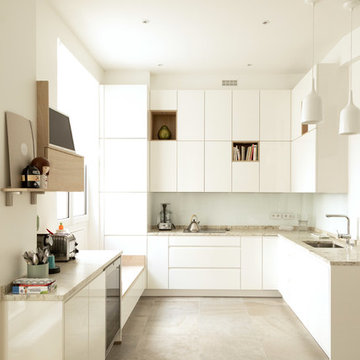
Ce chantier mixe à merveille l’esthétisme classique des appartements parisiens et l’originalité et la fraîcheur du vert, signature choisie par nos clients. On retrouve la couleur sous diverses formes que ce soit en peinture pour mettre en lumière une bibliothèque sur-mesure ou en papier peint végétal pour donner vie à un couloir. Autre point apprécié : la cuisine sobre, blanche et pourtant avec un certain cachet. Son petit plus ? Le banc en bois unique pour rêver de recettes à la fenêtre.
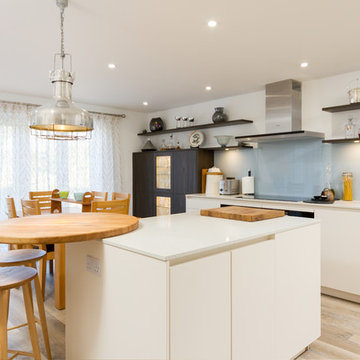
This is an example of a large contemporary single-wall eat-in kitchen in Devon with an undermount sink, flat-panel cabinets, white cabinets, grey splashback, glass sheet splashback, black appliances, light hardwood floors, with island, beige floor, beige benchtop and quartzite benchtops.
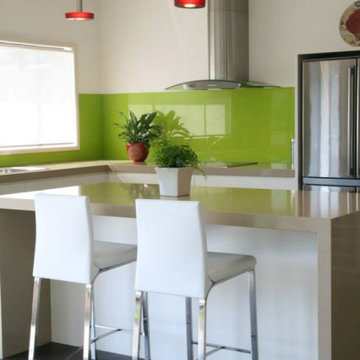
Sleek contemporary living with a pop of apple green to brighten your kitchen.
Contemporary open plan kitchen in Sydney with green splashback, glass sheet splashback and beige benchtop.
Contemporary open plan kitchen in Sydney with green splashback, glass sheet splashback and beige benchtop.
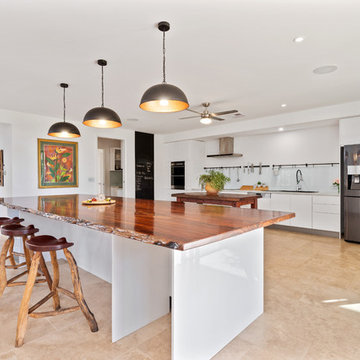
Photo of a large contemporary galley open plan kitchen in Perth with a double-bowl sink, flat-panel cabinets, white cabinets, wood benchtops, white splashback, glass sheet splashback, stainless steel appliances, porcelain floors, with island, beige floor and beige benchtop.
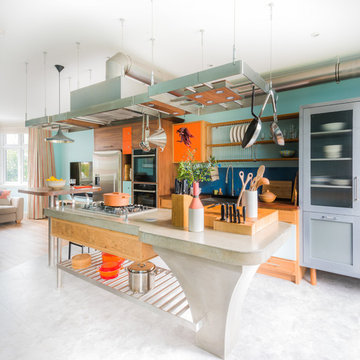
Design ideas for an eclectic galley kitchen in Hampshire with a farmhouse sink, flat-panel cabinets, medium wood cabinets, blue splashback, glass sheet splashback, stainless steel appliances, with island, white floor and beige benchtop.
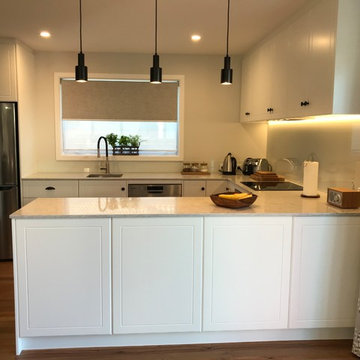
This kitchen features Caesarstone Bianco Drift 20mm benchtops with Dezignatek Classic White Satin cabinetry (Capri door detail).
Inspiration for a mid-sized traditional u-shaped open plan kitchen in Christchurch with a single-bowl sink, shaker cabinets, white cabinets, quartz benchtops, grey splashback, glass sheet splashback, stainless steel appliances, medium hardwood floors, brown floor and beige benchtop.
Inspiration for a mid-sized traditional u-shaped open plan kitchen in Christchurch with a single-bowl sink, shaker cabinets, white cabinets, quartz benchtops, grey splashback, glass sheet splashback, stainless steel appliances, medium hardwood floors, brown floor and beige benchtop.
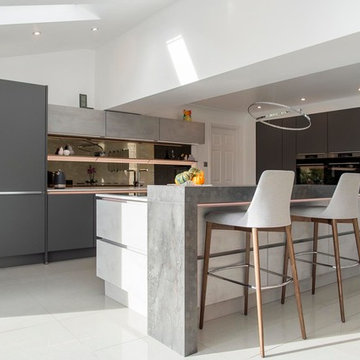
The distinctive island is enhanced further by the 100mm thick raised breakfast bar Consul Panel in a contrasting metal art décor colour, making a bold statement within the large feature island that dominates the space.
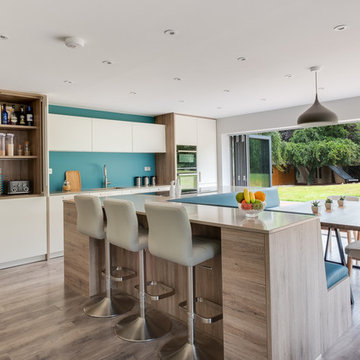
Our clients wanted an open plan family kitchen diner incorporating space for a play area and relaxation zone. With fabulous views over the garden, this kitchen is both practical and stylish with ample storage solutions and multiple seating options. The bench seating is integrated into the back of the L shaped island creating a sociable dining space whilst a breakfast bar caters for eating on the go. It is light and spacious and was a delightful project to work on.
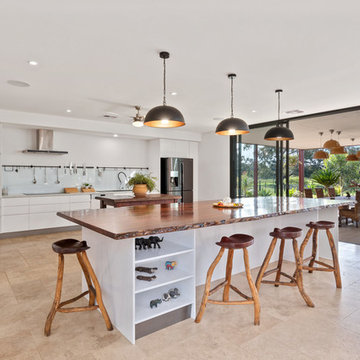
Large contemporary galley open plan kitchen in Perth with a double-bowl sink, flat-panel cabinets, white cabinets, wood benchtops, white splashback, glass sheet splashback, stainless steel appliances, porcelain floors, with island, beige floor and beige benchtop.
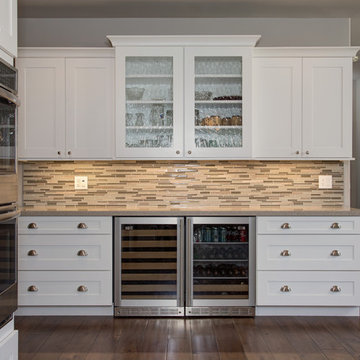
With a family of five, this kitchen is equipped with a beverage station for the adults and the children. It also allows for extra counter space and a serving buffet for birthday parties, holidays, or other family gatherings.
Kitchen with Glass Sheet Splashback and Beige Benchtop Design Ideas
1