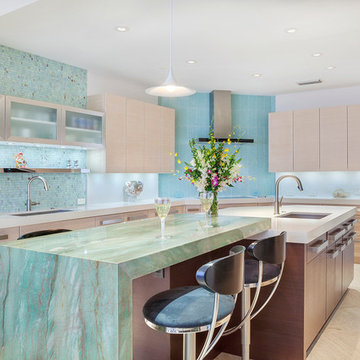Kitchen with Beige Benchtop and Green Benchtop Design Ideas
Refine by:
Budget
Sort by:Popular Today
121 - 140 of 43,487 photos
Item 1 of 3
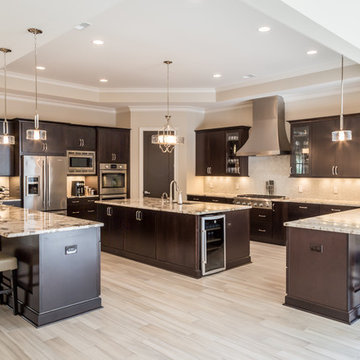
Dark maple cabinets. Wood-like tile floors. Three islands. Exotic granite. Stainless steel appliances. Custom stainless steel hood. Glass contemporary light fixtures. Tray ceiling.
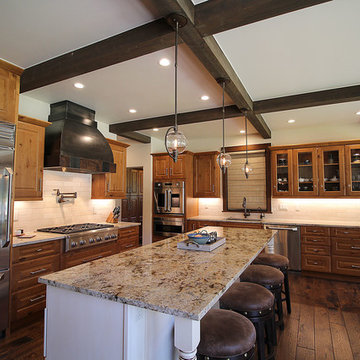
Maureen Pasley
Design ideas for a large transitional galley eat-in kitchen in Albuquerque with an undermount sink, medium wood cabinets, granite benchtops, white splashback, stone tile splashback, stainless steel appliances, medium hardwood floors, with island, brown floor and beige benchtop.
Design ideas for a large transitional galley eat-in kitchen in Albuquerque with an undermount sink, medium wood cabinets, granite benchtops, white splashback, stone tile splashback, stainless steel appliances, medium hardwood floors, with island, brown floor and beige benchtop.
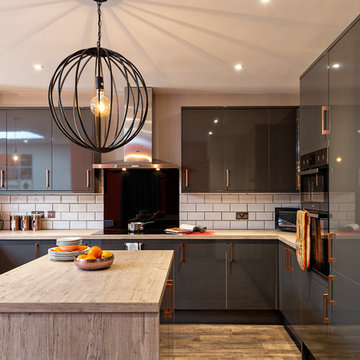
An over-sized light pendant brings a focal point to the cooking area.
Inspiration for a large contemporary u-shaped open plan kitchen in Oxfordshire with with island, flat-panel cabinets, grey cabinets, wood benchtops, white splashback, subway tile splashback, stainless steel appliances, medium hardwood floors, beige floor and beige benchtop.
Inspiration for a large contemporary u-shaped open plan kitchen in Oxfordshire with with island, flat-panel cabinets, grey cabinets, wood benchtops, white splashback, subway tile splashback, stainless steel appliances, medium hardwood floors, beige floor and beige benchtop.
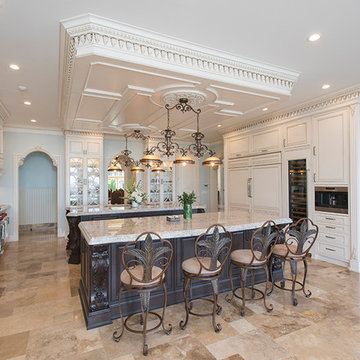
Inspiration for a traditional u-shaped kitchen in New York with raised-panel cabinets, white cabinets, multiple islands, beige floor and beige benchtop.
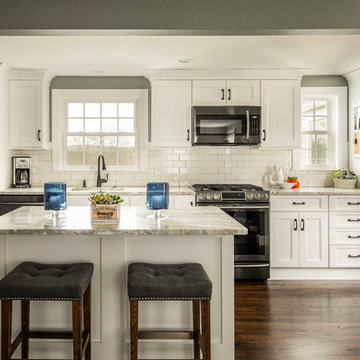
By taking down an exterior door and opening the space into the living room, we took a tiny cramped U-shaped kitchen and made it a fantastic place to entertain. Black appliances, hardware and plumbing provide contrast to the white cabinets and tile. The neutral Coastal Surf quartzite ties the space together with the finishes in the living room.
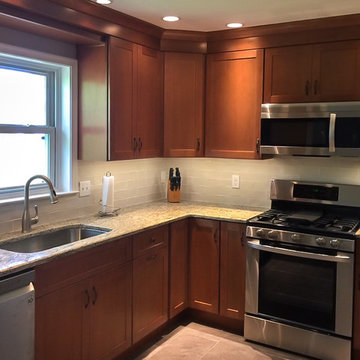
Fabuwood Birch Galaxy Pecan cabinets with dovetail drawers and soft-close glides and hinges are completed by the matching crown moulding. The all-wood cabinets are accented by granite countertops, Cabot Road backsplash, recessed lights, LED Task Lighting, and Quartz stone flooring.
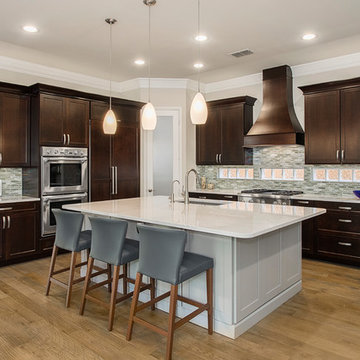
This is an example of a mid-sized transitional l-shaped open plan kitchen in DC Metro with an undermount sink, recessed-panel cabinets, dark wood cabinets, granite benchtops, beige splashback, ceramic splashback, stainless steel appliances, medium hardwood floors, with island, brown floor and beige benchtop.
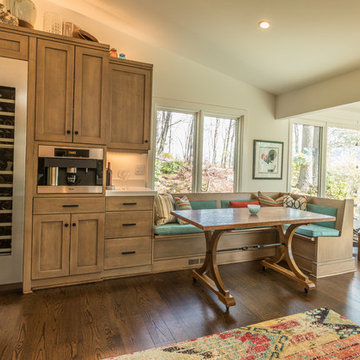
Amy Pearman, Boyd Pearman Photography
This is an example of a mid-sized transitional u-shaped open plan kitchen in Other with an undermount sink, shaker cabinets, medium wood cabinets, quartz benchtops, stainless steel appliances, dark hardwood floors, with island, brown floor and beige benchtop.
This is an example of a mid-sized transitional u-shaped open plan kitchen in Other with an undermount sink, shaker cabinets, medium wood cabinets, quartz benchtops, stainless steel appliances, dark hardwood floors, with island, brown floor and beige benchtop.
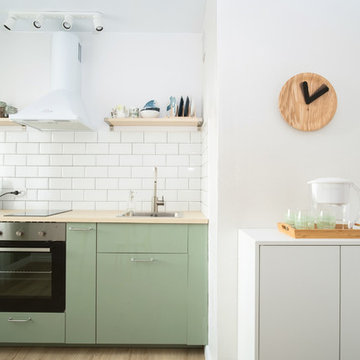
Photo of a small contemporary single-wall separate kitchen in Saint Petersburg with flat-panel cabinets, green cabinets, wood benchtops, white splashback, stainless steel appliances, laminate floors, no island, beige floor, beige benchtop, a drop-in sink and ceramic splashback.
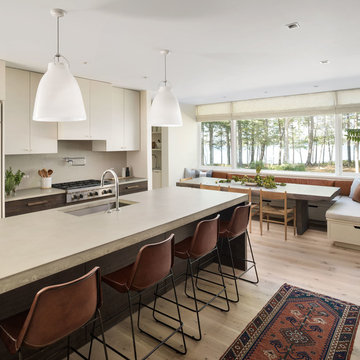
Photo By: Trent Bell
Photo of a contemporary galley eat-in kitchen in Boston with an undermount sink, flat-panel cabinets, beige cabinets, light hardwood floors, with island, beige floor and beige benchtop.
Photo of a contemporary galley eat-in kitchen in Boston with an undermount sink, flat-panel cabinets, beige cabinets, light hardwood floors, with island, beige floor and beige benchtop.
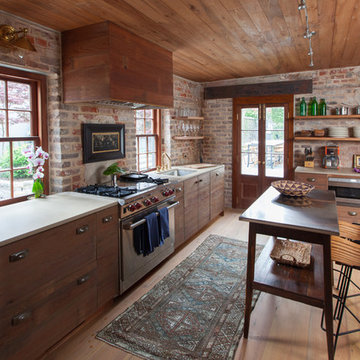
Country kitchen in Charleston with an undermount sink, flat-panel cabinets, medium wood cabinets, stainless steel appliances, medium hardwood floors, with island, brown floor and beige benchtop.
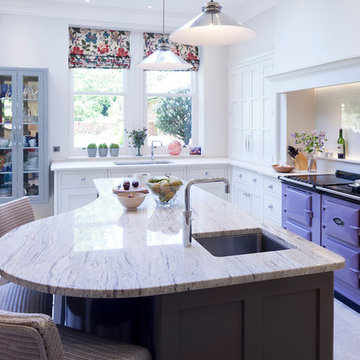
Andy Marshall
Photo of a mid-sized transitional galley eat-in kitchen in Cheshire with an undermount sink, shaker cabinets, white cabinets, coloured appliances, with island, beige floor and beige benchtop.
Photo of a mid-sized transitional galley eat-in kitchen in Cheshire with an undermount sink, shaker cabinets, white cabinets, coloured appliances, with island, beige floor and beige benchtop.
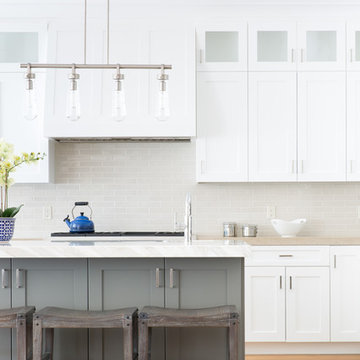
Detail of the kitchen showing the kitchen island pendant light and grey washed wooden counter stools.
Photo: Suzanna Scott Photography
Photo of a large transitional eat-in kitchen in San Francisco with a farmhouse sink, shaker cabinets, white cabinets, marble benchtops, beige splashback, ceramic splashback, stainless steel appliances, medium hardwood floors, with island, beige floor and beige benchtop.
Photo of a large transitional eat-in kitchen in San Francisco with a farmhouse sink, shaker cabinets, white cabinets, marble benchtops, beige splashback, ceramic splashback, stainless steel appliances, medium hardwood floors, with island, beige floor and beige benchtop.
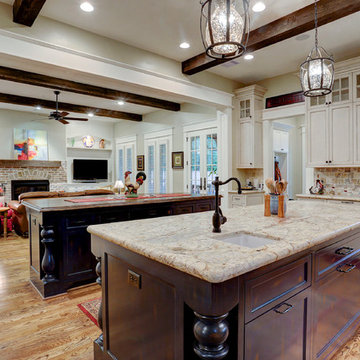
This kitchen-living room open concept floor plan features two custom kitchen islands, a farmhouse sink, a beautiful traditional brick fireplace, and bold exposed wood beams.
Built by Southern Green Builders in Houston, Texas
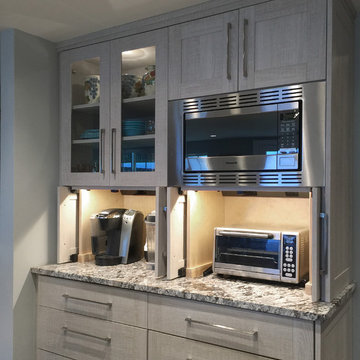
Small footprint, big impact. Taking down a wall opened this space. We also used a hood which lies flat to the ceiling for minimal intrusion, optimizing the view. Cabinets were customized for improving storage and keeping counter free of clutter. A place for everything and a place to entertain with friends. Photo: DeMane Design
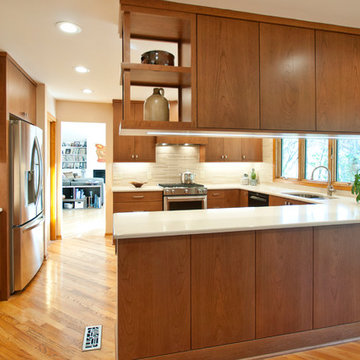
Designer: Terri Sears
Photography: Melissa M. Mills
This is an example of a mid-sized midcentury u-shaped eat-in kitchen in Nashville with an undermount sink, flat-panel cabinets, medium wood cabinets, quartz benchtops, beige splashback, mosaic tile splashback, stainless steel appliances, a peninsula, light hardwood floors, brown floor and beige benchtop.
This is an example of a mid-sized midcentury u-shaped eat-in kitchen in Nashville with an undermount sink, flat-panel cabinets, medium wood cabinets, quartz benchtops, beige splashback, mosaic tile splashback, stainless steel appliances, a peninsula, light hardwood floors, brown floor and beige benchtop.
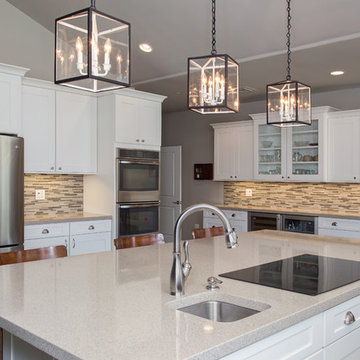
Form and Function. This gourmet kitchen features a plethora of stainless steel appliances fit for a chef. a large refrigerator and double oven sit on one wall. Net to it the beverage station features a double wine and drink cooler. And the island features a cooktop with hidden under counter microwave.
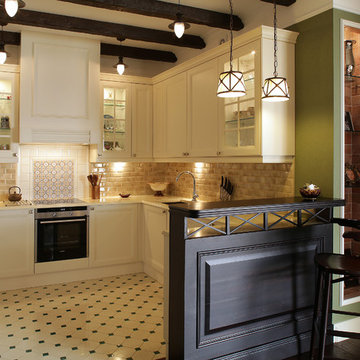
дизайн Татьяна Красикова
фотограф Надя Серебрякова
This is an example of a mid-sized traditional u-shaped open plan kitchen in Moscow with an undermount sink, recessed-panel cabinets, white cabinets, quartz benchtops, brown splashback, ceramic splashback, porcelain floors, a peninsula, multi-coloured floor, black appliances and beige benchtop.
This is an example of a mid-sized traditional u-shaped open plan kitchen in Moscow with an undermount sink, recessed-panel cabinets, white cabinets, quartz benchtops, brown splashback, ceramic splashback, porcelain floors, a peninsula, multi-coloured floor, black appliances and beige benchtop.
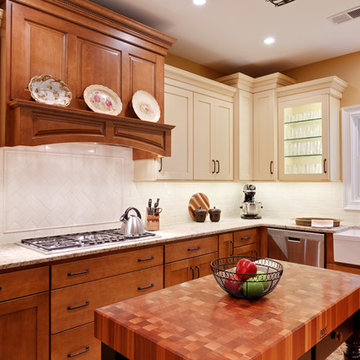
Brandis Farm House Kitchen
Design ideas for a large traditional l-shaped eat-in kitchen in Atlanta with a farmhouse sink, shaker cabinets, granite benchtops, white splashback, porcelain splashback, stainless steel appliances, medium hardwood floors, with island, medium wood cabinets, brown floor and beige benchtop.
Design ideas for a large traditional l-shaped eat-in kitchen in Atlanta with a farmhouse sink, shaker cabinets, granite benchtops, white splashback, porcelain splashback, stainless steel appliances, medium hardwood floors, with island, medium wood cabinets, brown floor and beige benchtop.
Kitchen with Beige Benchtop and Green Benchtop Design Ideas
7
