Kitchen with Granite Splashback and Beige Benchtop Design Ideas
Refine by:
Budget
Sort by:Popular Today
1 - 20 of 435 photos
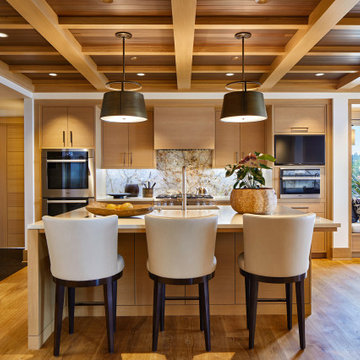
The kitchen provides an on-axis counterpoint to the fireplace in the great room. // Image : Benjamin Benschneider Photography
This is an example of a large transitional l-shaped open plan kitchen in Seattle with an undermount sink, flat-panel cabinets, medium wood cabinets, grey splashback, stainless steel appliances, medium hardwood floors, with island, brown floor, beige benchtop, exposed beam, wood, solid surface benchtops and granite splashback.
This is an example of a large transitional l-shaped open plan kitchen in Seattle with an undermount sink, flat-panel cabinets, medium wood cabinets, grey splashback, stainless steel appliances, medium hardwood floors, with island, brown floor, beige benchtop, exposed beam, wood, solid surface benchtops and granite splashback.

Photo of a large contemporary kitchen pantry in San Luis Obispo with a single-bowl sink, brown cabinets, granite benchtops, beige splashback, granite splashback, stainless steel appliances, ceramic floors, with island, beige floor, beige benchtop and wood.

This is an example of a mid-sized industrial l-shaped open plan kitchen in Reims with an undermount sink, flat-panel cabinets, white cabinets, granite benchtops, beige splashback, granite splashback, panelled appliances, with island, grey floor, beige benchtop and exposed beam.
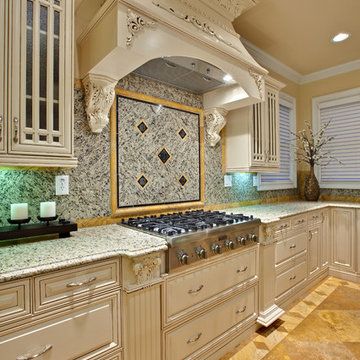
Traditional Formal Kitchen with Amazing Hood
Design ideas for an expansive traditional l-shaped eat-in kitchen in Atlanta with glass-front cabinets, white cabinets, an undermount sink, granite benchtops, multi-coloured splashback, granite splashback, stainless steel appliances, travertine floors, with island, brown floor and beige benchtop.
Design ideas for an expansive traditional l-shaped eat-in kitchen in Atlanta with glass-front cabinets, white cabinets, an undermount sink, granite benchtops, multi-coloured splashback, granite splashback, stainless steel appliances, travertine floors, with island, brown floor and beige benchtop.
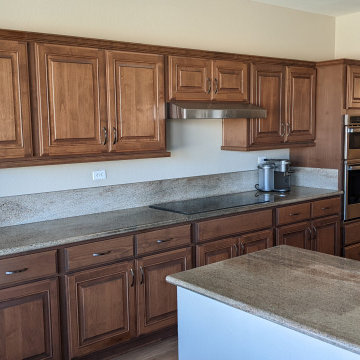
Mid-sized transitional l-shaped open plan kitchen in Phoenix with a drop-in sink, raised-panel cabinets, medium wood cabinets, granite benchtops, beige splashback, granite splashback, stainless steel appliances, porcelain floors, with island, beige floor and beige benchtop.

This is an example of a mid-sized contemporary u-shaped open plan kitchen in Orange County with a farmhouse sink, glass-front cabinets, white cabinets, granite benchtops, beige splashback, granite splashback, stainless steel appliances, travertine floors, with island, beige floor and beige benchtop.
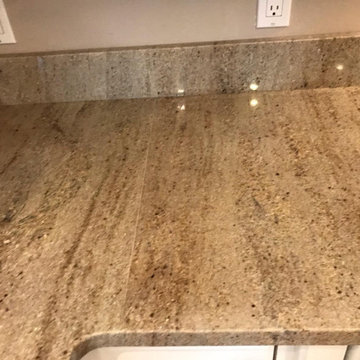
Astoria, eased edge, dual basin stainless steel, undermount sink.
This is an example of a large u-shaped eat-in kitchen in Other with a double-bowl sink, raised-panel cabinets, white cabinets, granite benchtops, beige splashback, granite splashback, stainless steel appliances, ceramic floors, a peninsula, brown floor and beige benchtop.
This is an example of a large u-shaped eat-in kitchen in Other with a double-bowl sink, raised-panel cabinets, white cabinets, granite benchtops, beige splashback, granite splashback, stainless steel appliances, ceramic floors, a peninsula, brown floor and beige benchtop.
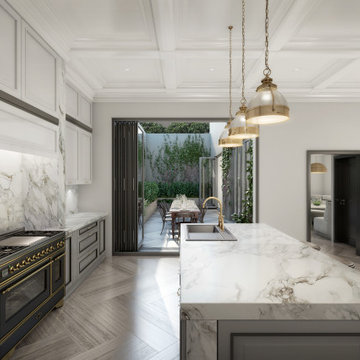
Fully custom built wood cabinets with waterfall kitchen countertop. Custom wood work coffered ceiling. Herringbone ceramic tile floor. Bi folding glass going outside to newly built garden in South Hampton New York

Design ideas for a mid-sized transitional galley separate kitchen in Moscow with an undermount sink, raised-panel cabinets, beige cabinets, granite benchtops, beige splashback, granite splashback, stainless steel appliances, ceramic floors, with island, beige floor and beige benchtop.
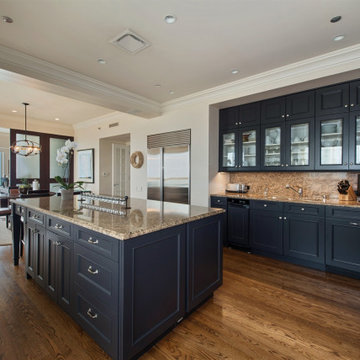
Design ideas for a mid-sized transitional l-shaped eat-in kitchen in Chicago with an undermount sink, recessed-panel cabinets, black cabinets, granite benchtops, beige splashback, granite splashback, stainless steel appliances, dark hardwood floors, with island, brown floor and beige benchtop.
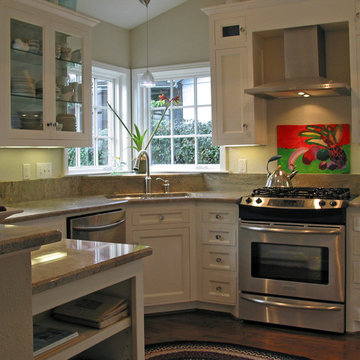
To keep costs down the sink remained in it's original corner location.
The glassed door and sided cabinet provides a beautiful display platform for collectible dishes.
Photo: A Kitchen That Works LLC
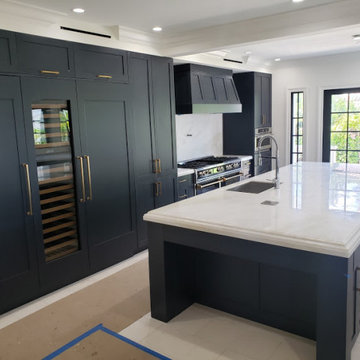
This is an example of a large contemporary galley eat-in kitchen in Miami with a single-bowl sink, raised-panel cabinets, blue cabinets, quartzite benchtops, beige splashback, granite splashback, panelled appliances, ceramic floors, with island, beige floor and beige benchtop.
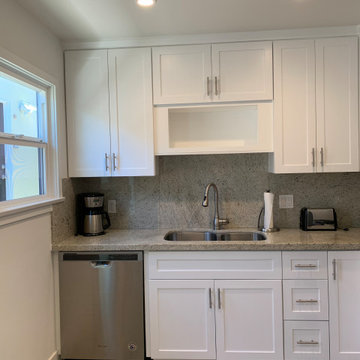
Beautiful open floor plan, including living room and kitchen.
Photo of a small transitional u-shaped separate kitchen in Orange County with a single-bowl sink, shaker cabinets, white cabinets, granite benchtops, beige splashback, granite splashback, stainless steel appliances, vinyl floors, a peninsula, beige floor and beige benchtop.
Photo of a small transitional u-shaped separate kitchen in Orange County with a single-bowl sink, shaker cabinets, white cabinets, granite benchtops, beige splashback, granite splashback, stainless steel appliances, vinyl floors, a peninsula, beige floor and beige benchtop.
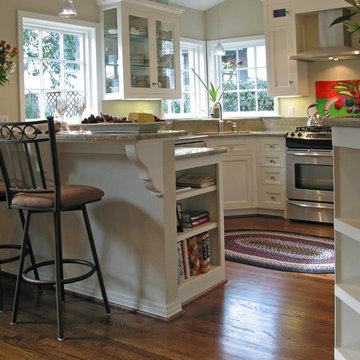
A wall separating the kitchen and dining room was removed to open up the space and allow the natural light to flow. French doors to the back yard patio were added to the dining area, providing easy access to the BBQ. Custom white painted cabinetry, dark stained oak flooring and stainless steel appliances provide a fresh but timeless update to this post WWII rambler.
Photo: A Kitchen That Works LLC
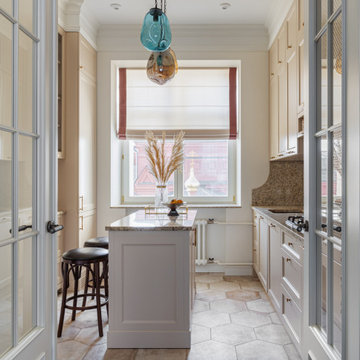
This is an example of a mid-sized traditional galley separate kitchen in Moscow with an undermount sink, raised-panel cabinets, beige cabinets, granite benchtops, beige splashback, granite splashback, stainless steel appliances, ceramic floors, with island, beige floor and beige benchtop.
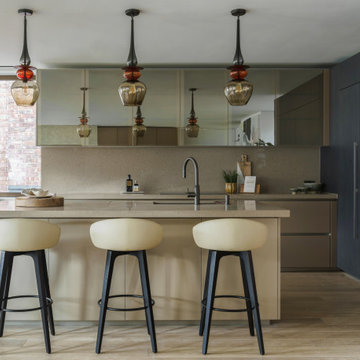
Mirrored cabinets and bespoke pendants add reflection, and movement to this open plan kitchen
Mid-sized contemporary galley open plan kitchen in London with a drop-in sink, flat-panel cabinets, marble benchtops, beige splashback, granite splashback, light hardwood floors, with island, beige floor and beige benchtop.
Mid-sized contemporary galley open plan kitchen in London with a drop-in sink, flat-panel cabinets, marble benchtops, beige splashback, granite splashback, light hardwood floors, with island, beige floor and beige benchtop.
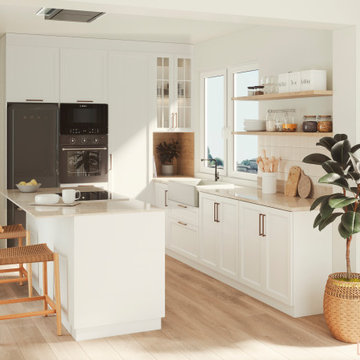
Vivienda reformada. La clienta quería ver como le iba a quedar la reforma antes de realizarla. Contactó con Lateua y le hicimos este diseño con toques nórdicos y mediterráneos.
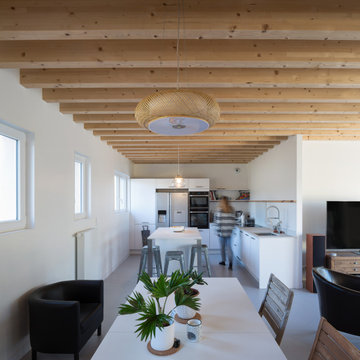
Design ideas for a mid-sized contemporary l-shaped open plan kitchen in Reims with an undermount sink, flat-panel cabinets, white cabinets, granite benchtops, beige splashback, granite splashback, panelled appliances, with island, grey floor, beige benchtop and exposed beam.
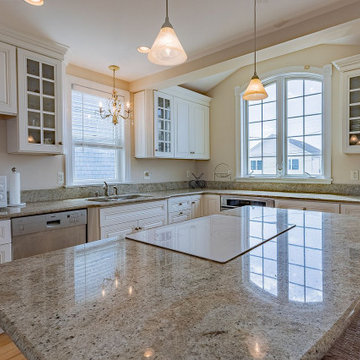
Design ideas for a mid-sized beach style l-shaped eat-in kitchen in Other with raised-panel cabinets, white cabinets, granite benchtops, beige splashback, granite splashback, stainless steel appliances, light hardwood floors, with island and beige benchtop.

As with every client, our goal was to create a truly distinct home that reflected the needs and desires of the homeowner while exceeding their expectations. The modern aesthetic was combined with warm and welcoming hill country features like the white limestone exterior in a coarse linear pattern, knotty alder slab front cabinets in the kitchen and dining, and light wood flooring throughout. Stark, clean edges were balanced with rounded and curved light fixtures as well as the limestone cladding fireplace surround in the family room. While the design was pleasing to the eye, measures were taken to ensure a sturdy build including steel lintel window header details, a fluid-applied flashing window treatment to prevent water infiltration, LED recessed can lighting, high-efficiency windows with LowE glass coatings, and spray foam insulation. The backyard was specifically designed for entertaining in the Texas heat with a covered patio that offered multiple fans and an outdoor kitchen.
Kitchen with Granite Splashback and Beige Benchtop Design Ideas
1