Kitchen with Beige Cabinets and a Peninsula Design Ideas
Refine by:
Budget
Sort by:Popular Today
41 - 60 of 3,923 photos
Item 1 of 3
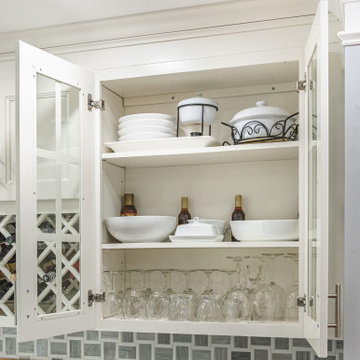
Transitional kitchen design dark gray base, white wall cabinets, marble countertops, marble backsplash
This is an example of a large transitional galley eat-in kitchen in DC Metro with an undermount sink, shaker cabinets, beige cabinets, marble benchtops, white splashback, marble splashback, stainless steel appliances, dark hardwood floors, a peninsula, brown floor and white benchtop.
This is an example of a large transitional galley eat-in kitchen in DC Metro with an undermount sink, shaker cabinets, beige cabinets, marble benchtops, white splashback, marble splashback, stainless steel appliances, dark hardwood floors, a peninsula, brown floor and white benchtop.
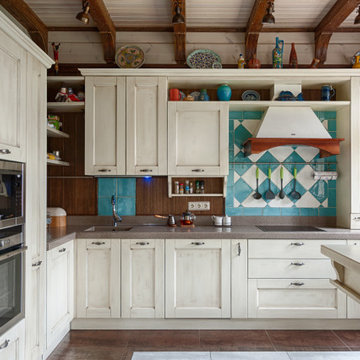
кухня
Mediterranean l-shaped kitchen in Saint Petersburg with an integrated sink, shaker cabinets, beige cabinets, blue splashback, panelled appliances, a peninsula, brown floor and brown benchtop.
Mediterranean l-shaped kitchen in Saint Petersburg with an integrated sink, shaker cabinets, beige cabinets, blue splashback, panelled appliances, a peninsula, brown floor and brown benchtop.
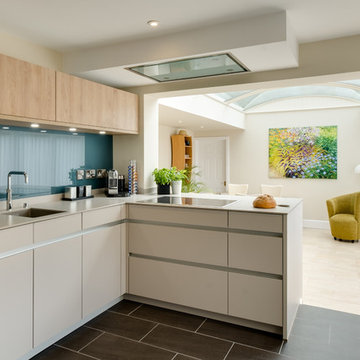
Lisa Lodwig
Photo of a mid-sized contemporary l-shaped open plan kitchen in Gloucestershire with flat-panel cabinets, quartzite benchtops, blue splashback, glass sheet splashback, panelled appliances, porcelain floors, an undermount sink, beige cabinets, a peninsula and black floor.
Photo of a mid-sized contemporary l-shaped open plan kitchen in Gloucestershire with flat-panel cabinets, quartzite benchtops, blue splashback, glass sheet splashback, panelled appliances, porcelain floors, an undermount sink, beige cabinets, a peninsula and black floor.
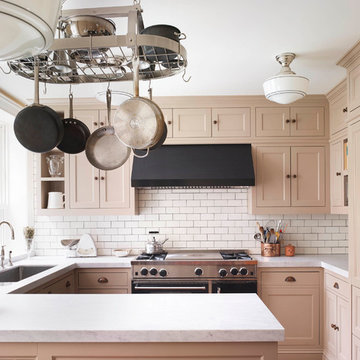
Photography by Annie Schlechter
This is an example of a traditional u-shaped kitchen in New York with an undermount sink, shaker cabinets, beige cabinets, white splashback, subway tile splashback, stainless steel appliances and a peninsula.
This is an example of a traditional u-shaped kitchen in New York with an undermount sink, shaker cabinets, beige cabinets, white splashback, subway tile splashback, stainless steel appliances and a peninsula.
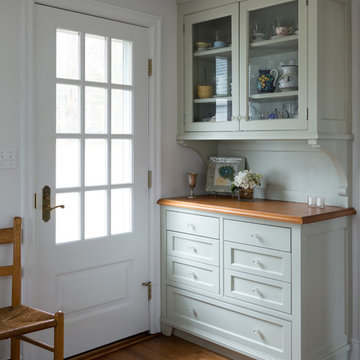
An open back entry that "cleans up" for parties. The cabinet both displays dishes and hides assorted mittens. Unseen to the right is a wall with hooks around a mirror and a shoe basket. The dining table expands into this space for parties. Details like the low wood panel in the door give the space a timeless appearance.
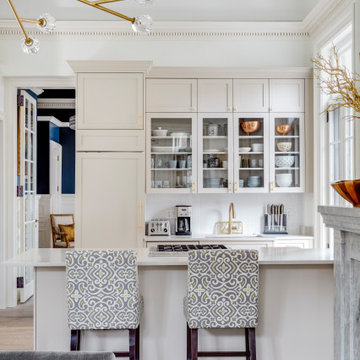
For this project, our Boston design-build team worked closely with a pair of keen-eyed clients to bring their unique vision to life. The main challenge throughout was deciding how to make the most out of the relatively small 990 ft² we had to work with.
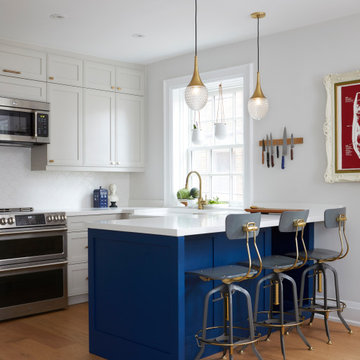
Photo of a mid-sized transitional u-shaped separate kitchen in Toronto with a farmhouse sink, shaker cabinets, beige cabinets, quartz benchtops, white splashback, mosaic tile splashback, stainless steel appliances, light hardwood floors, a peninsula, yellow floor and white benchtop.
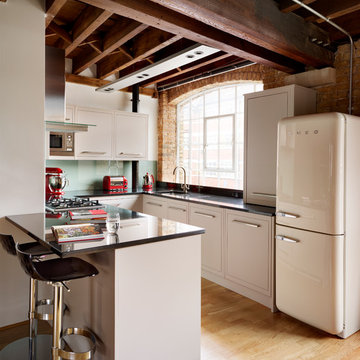
Design ideas for a small eclectic u-shaped kitchen in London with an undermount sink, flat-panel cabinets, beige cabinets, glass sheet splashback, white appliances, light hardwood floors and a peninsula.
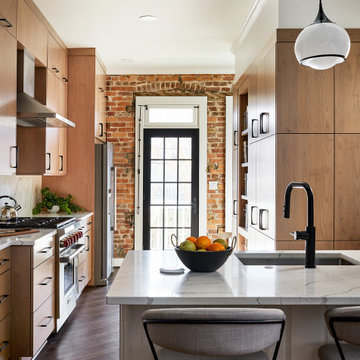
Project Developer Kelly Vogan
Designer Chris King
Photography by Stacy Zarin Goldberg
Mid-sized transitional eat-in kitchen in DC Metro with beige cabinets, white splashback, stainless steel appliances, a peninsula and white benchtop.
Mid-sized transitional eat-in kitchen in DC Metro with beige cabinets, white splashback, stainless steel appliances, a peninsula and white benchtop.
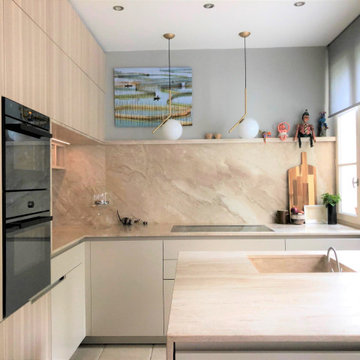
Modèle : E-sign EGGERSMANN
Lignes pures d’un bois clair, les vagues immobiles du marbre comme tableau :
de la sérénité, un parfum de campagne avec une pointe d’exotisme pour célébrer la douceur de vivre au pays des Guinguettes.
Plan en marbre OLYMPE – finition placage Bois et laque mate –
table de cuisson NOVY
fours V-ZUG
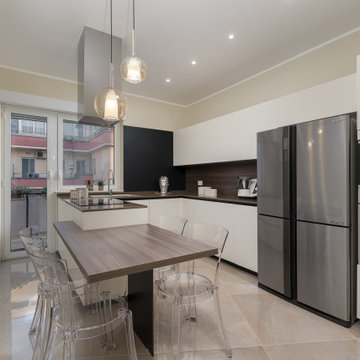
Photo of an expansive contemporary u-shaped eat-in kitchen in Rome with a single-bowl sink, beaded inset cabinets, beige cabinets, brown splashback, window splashback, stainless steel appliances, porcelain floors, a peninsula, beige floor and brown benchtop.
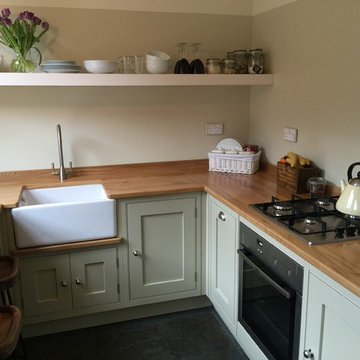
Inspiration for a small traditional u-shaped separate kitchen in Other with a farmhouse sink, shaker cabinets, beige cabinets, wood benchtops, green splashback, stainless steel appliances, slate floors and a peninsula.
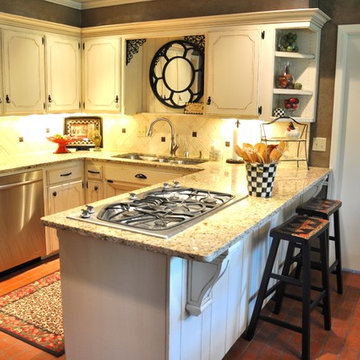
Design ideas for a small traditional u-shaped eat-in kitchen in Oklahoma City with a triple-bowl sink, beige cabinets, granite benchtops, beige splashback, stone tile splashback, stainless steel appliances, brick floors, recessed-panel cabinets and a peninsula.
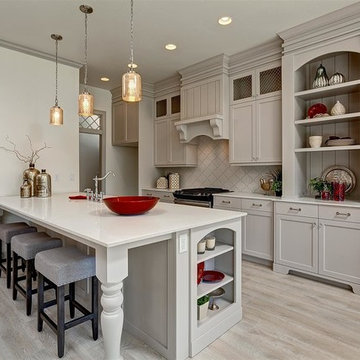
Doug Petersen Photography
Photo of a mid-sized traditional single-wall open plan kitchen in Boise with shaker cabinets, beige cabinets, quartz benchtops, beige splashback, stainless steel appliances, light hardwood floors and a peninsula.
Photo of a mid-sized traditional single-wall open plan kitchen in Boise with shaker cabinets, beige cabinets, quartz benchtops, beige splashback, stainless steel appliances, light hardwood floors and a peninsula.
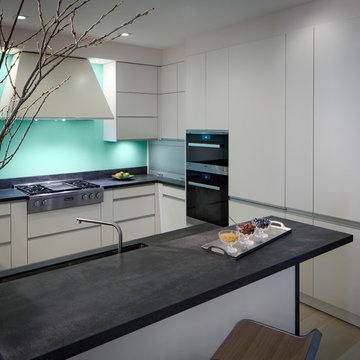
Inspiration for a contemporary u-shaped kitchen in San Francisco with an undermount sink, flat-panel cabinets, beige cabinets, soapstone benchtops, blue splashback, glass sheet splashback, stainless steel appliances, light hardwood floors, a peninsula, beige floor and black benchtop.
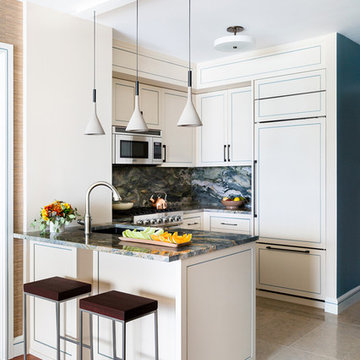
2 Fusion Wow slabs create the backsplash and counter. Custom cabinets. Limestone floor. Viking and Sub-Zero appliances.
Brittany Ambridge
Inspiration for a small transitional u-shaped kitchen in New York with an undermount sink, quartzite benchtops, multi-coloured splashback, stone slab splashback, panelled appliances, limestone floors, beige floor, multi-coloured benchtop, recessed-panel cabinets, beige cabinets and a peninsula.
Inspiration for a small transitional u-shaped kitchen in New York with an undermount sink, quartzite benchtops, multi-coloured splashback, stone slab splashback, panelled appliances, limestone floors, beige floor, multi-coloured benchtop, recessed-panel cabinets, beige cabinets and a peninsula.
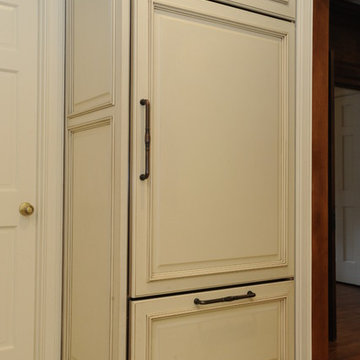
McGinnis Leathers
Design ideas for a mid-sized traditional u-shaped separate kitchen in Atlanta with a double-bowl sink, raised-panel cabinets, beige cabinets, granite benchtops, beige splashback, stone tile splashback, stainless steel appliances, porcelain floors and a peninsula.
Design ideas for a mid-sized traditional u-shaped separate kitchen in Atlanta with a double-bowl sink, raised-panel cabinets, beige cabinets, granite benchtops, beige splashback, stone tile splashback, stainless steel appliances, porcelain floors and a peninsula.
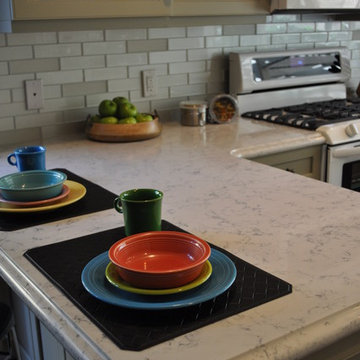
This fun classic kitchen in Gold River features Columbia frameless cabinets in Sandy Hook grey. A green glass backsplash in a random matte and polished pattern complements the cabinets which are faced with both painted wood and frosted glass. The Silestone countertops in the Lyra finish have an ogee bullnose edge. The floors are finished in a rich brown porcelain tile of varying sizes that are made to resemble distressed wood.
Photo Credit: Nar Fine Carpentry, Inc
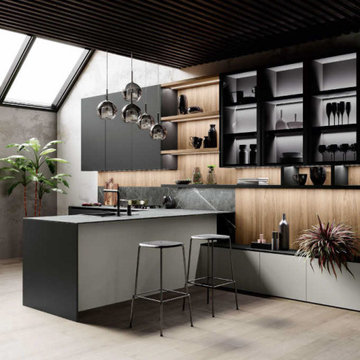
The peninsula is in matt lacquered Grigio Antracite and the worktop is in gres Charming amber th. 1,2 cm. Sideboards are in Noce Naturale wood bilaminate with a matt lacquered Verde Bosco back panel in contrast.
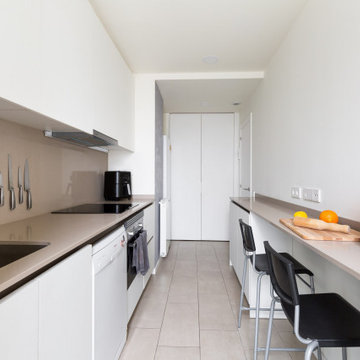
Cocina galera con almacenaje superior e inferior y zona de desayuno
Inspiration for a mid-sized modern galley kitchen pantry in Barcelona with an undermount sink, flat-panel cabinets, beige cabinets, quartz benchtops, grey splashback, engineered quartz splashback, black appliances, porcelain floors, a peninsula, beige floor and grey benchtop.
Inspiration for a mid-sized modern galley kitchen pantry in Barcelona with an undermount sink, flat-panel cabinets, beige cabinets, quartz benchtops, grey splashback, engineered quartz splashback, black appliances, porcelain floors, a peninsula, beige floor and grey benchtop.
Kitchen with Beige Cabinets and a Peninsula Design Ideas
3