Kitchen with Beige Cabinets and a Peninsula Design Ideas
Refine by:
Budget
Sort by:Popular Today
81 - 100 of 3,923 photos
Item 1 of 3
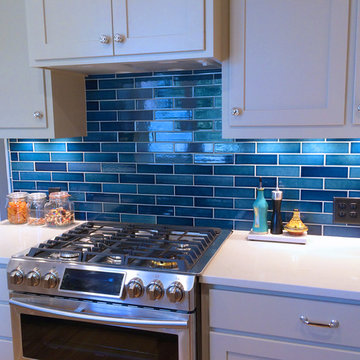
Small transitional galley separate kitchen in Other with an undermount sink, recessed-panel cabinets, beige cabinets, quartz benchtops, blue splashback, ceramic splashback, stainless steel appliances, medium hardwood floors and a peninsula.
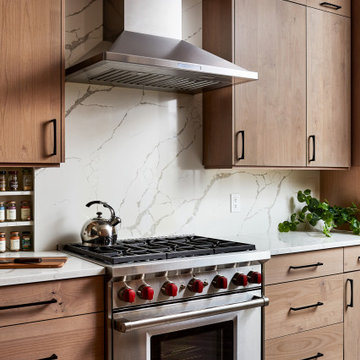
Project Developer Kelly Vogan
Designer Chris King
Photography by Stacy Zarin Goldberg
Photo of a mid-sized transitional eat-in kitchen in DC Metro with beige cabinets, white splashback, stainless steel appliances, a peninsula and white benchtop.
Photo of a mid-sized transitional eat-in kitchen in DC Metro with beige cabinets, white splashback, stainless steel appliances, a peninsula and white benchtop.
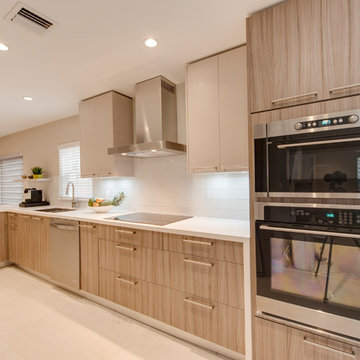
Mario Oria
Design ideas for a mid-sized contemporary galley separate kitchen in Miami with an undermount sink, flat-panel cabinets, beige cabinets, quartz benchtops, white splashback, porcelain splashback, stainless steel appliances, white benchtop, a peninsula and beige floor.
Design ideas for a mid-sized contemporary galley separate kitchen in Miami with an undermount sink, flat-panel cabinets, beige cabinets, quartz benchtops, white splashback, porcelain splashback, stainless steel appliances, white benchtop, a peninsula and beige floor.
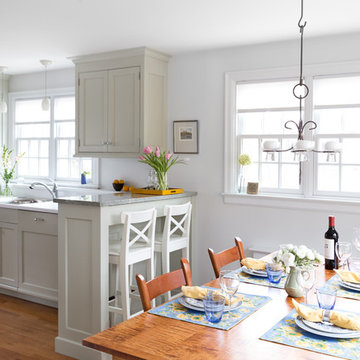
Opening up the dining room to the kitchen updates this classic house to suit today's lifestyle. The raised breakfast bar and microwave cabinet give diners seated at the table a sense of separation from the kitchen.
Cabinet color: Benjamin Moore Vale Mist. Wall color: Benjamin Moore Baby's Breath.
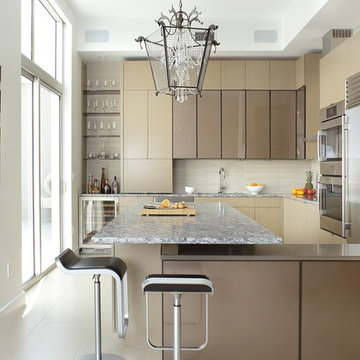
This is an example of a mid-sized contemporary u-shaped separate kitchen in Other with flat-panel cabinets, beige cabinets, beige splashback, stainless steel appliances, a peninsula, a single-bowl sink, quartz benchtops, porcelain splashback, ceramic floors and beige floor.
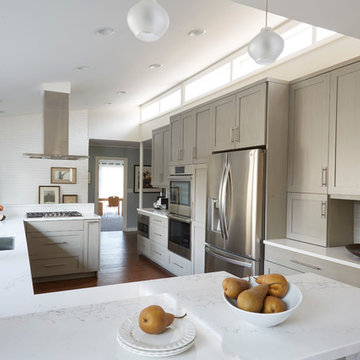
The light gray stained cabinets integrate with the clerestory windows, streaming natural light into the open kitchen space. The abundance of natural light creates a bright and cheerful prep area.
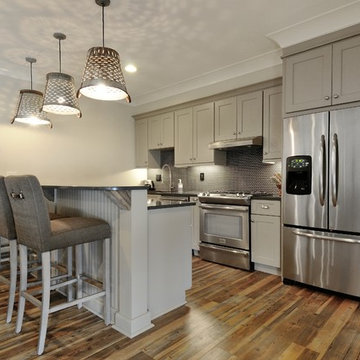
Inspiration for a mid-sized modern galley open plan kitchen in Atlanta with an undermount sink, shaker cabinets, beige cabinets, quartz benchtops, brown splashback, mosaic tile splashback, stainless steel appliances, medium hardwood floors and a peninsula.
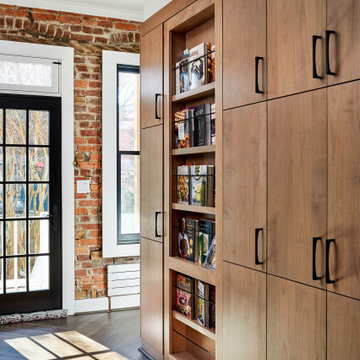
Project Developer Kelly Vogan
Designer Chris King
Photography by Stacy Zarin Goldberg
Design ideas for a mid-sized transitional eat-in kitchen in DC Metro with beige cabinets, white splashback, stainless steel appliances, a peninsula and white benchtop.
Design ideas for a mid-sized transitional eat-in kitchen in DC Metro with beige cabinets, white splashback, stainless steel appliances, a peninsula and white benchtop.
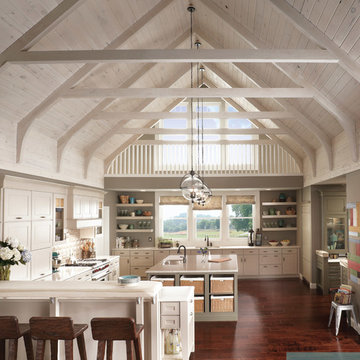
This is the definition of a modern farmhouse kitchen. Maple kitchen cabinetry with raised panel doors, open shelving in light colors and modern light fixtures draw the eyes up to a vaulted ceiling with exposed beams. The end result is a beautiful and spacious modern country kitchen.

This beautiful and inviting retreat compliments the adjacent rooms creating a total home environment for entertaining, relaxing and recharging. Soft off white painted cabinets are topped with Taj Mahal quartzite counter tops and finished with matte off white subway tiles. A custom marble insert was placed under the hood for a pop of color for the cook. Strong geometric patterns of the doors and drawers create a soothing and rhythmic pattern for the eye. Balance and harmony are achieved with symmetric design details and patterns. Soft brass accented pendants light up the peninsula and seating area. The open shelf section provides a colorful display of the client's beautiful collection of decorative glass and ceramics.
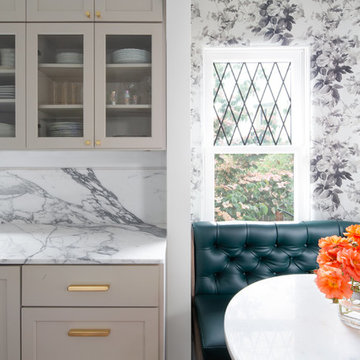
House of Hackney wallpaper and the statuario marble become friends in this dining and kitchen space. We love the bold deep green upholstery and the subtle brass accents, too.
Photo by Wynne Earle Photography
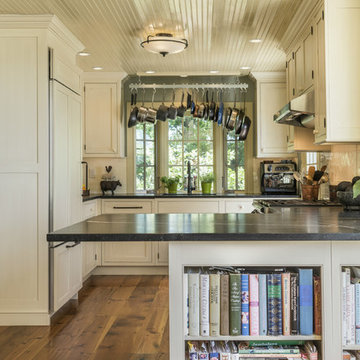
Historic Madison home on the water designed by Gail Bolling
Madison, Connecticut To get more detailed information copy and paste this link into your browser. https://thekitchencompany.com/blog/featured-kitchen-historic-home-water, Photographer, Dennis Carbo
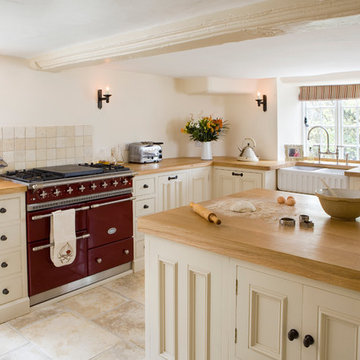
This cosy cottage, with its low ceilings and uneven walls, needed a bright, functional kitchen that would suit a young family.
The bespoke Quebec Yellow timber cabinets, painted in Farrow & Ball Joah’s White, quite literally fit the bill, whilst the English Oak work tops and hand forged iron handles add warmth and character.
The owners also wanted a bespoke kitchen table, which Hill Farm crafted from English Oak and finished in a stunning cherry colour to match the kitchen stove.
Photo: Clive Doyle
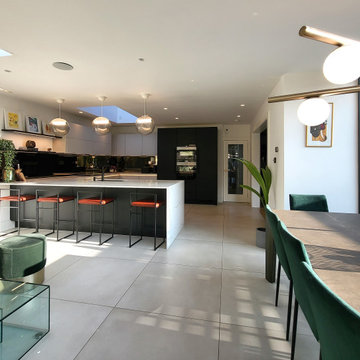
A look at our recent installation of matt sand beige and matt black kitchen with anti-fingerprint technology paired with @busterandpunch handles.
This is an example of a large contemporary u-shaped eat-in kitchen in Essex with an undermount sink, recessed-panel cabinets, beige cabinets, marble benchtops, mirror splashback, black appliances, porcelain floors, a peninsula, beige floor and yellow benchtop.
This is an example of a large contemporary u-shaped eat-in kitchen in Essex with an undermount sink, recessed-panel cabinets, beige cabinets, marble benchtops, mirror splashback, black appliances, porcelain floors, a peninsula, beige floor and yellow benchtop.
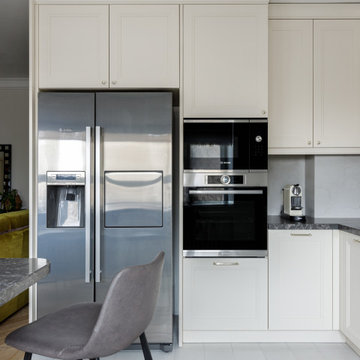
Объединенная с гостиной кухня с полубарным столом в светлых оттенках. Филенки на фасадах, стеклянные витрины для посуды, на окнах римские шторы с оливковыми узорами, в тон яркому акцентному дивану. трубчатые радиаторы и подвес над полубарным столом молочного цвета.
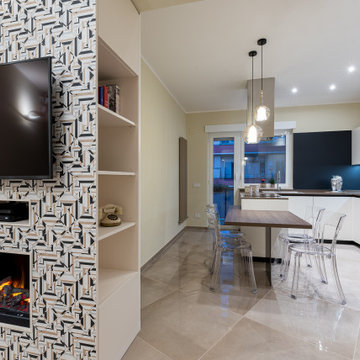
Inspiration for an expansive contemporary u-shaped eat-in kitchen in Rome with a single-bowl sink, beaded inset cabinets, beige cabinets, white splashback, window splashback, stainless steel appliances, porcelain floors, a peninsula, beige floor and brown benchtop.
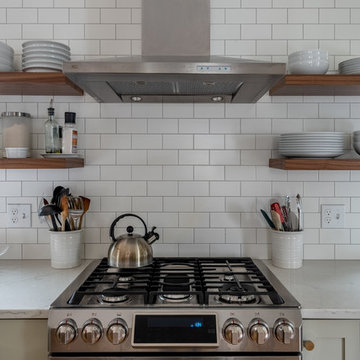
The range and chimney hood center the working wall.
Mid-sized transitional u-shaped kitchen in Boston with an undermount sink, shaker cabinets, beige cabinets, quartzite benchtops, white splashback, subway tile splashback, stainless steel appliances, light hardwood floors, a peninsula, beige floor and white benchtop.
Mid-sized transitional u-shaped kitchen in Boston with an undermount sink, shaker cabinets, beige cabinets, quartzite benchtops, white splashback, subway tile splashback, stainless steel appliances, light hardwood floors, a peninsula, beige floor and white benchtop.
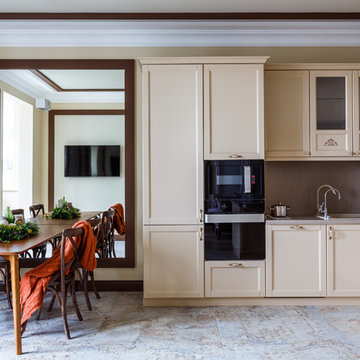
Михаил Чекалов
Design ideas for a transitional u-shaped open plan kitchen in Other with a drop-in sink, shaker cabinets, beige cabinets, grey splashback, black appliances and a peninsula.
Design ideas for a transitional u-shaped open plan kitchen in Other with a drop-in sink, shaker cabinets, beige cabinets, grey splashback, black appliances and a peninsula.
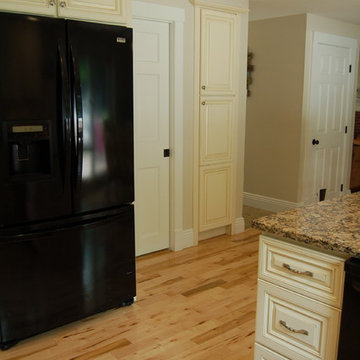
JSI Wheaton
Granite countertop
Roll out trays
Hafele corner pull out unit
Allison decorator hardware
Dowell stainless sink, faucet with protective grid
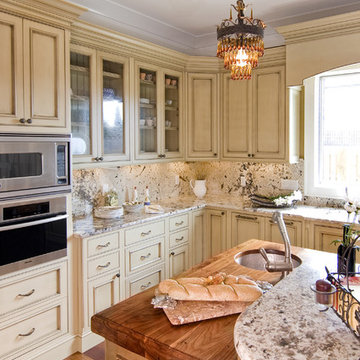
This kitchen was 100% designed with entertaining in mind! From the expansive countertops to the fabulous wooden butcher block addition to the island surface - we love the versatility of the space and imagine holidays here must be supreme! There is a huge amount of storage in this kitchen with all the cabinets and drawers, too. Classic colors, warm and cozy, just pure kitchen perfection!
Kitchen with Beige Cabinets and a Peninsula Design Ideas
5