Kitchen with Beige Cabinets and Bamboo Floors Design Ideas
Refine by:
Budget
Sort by:Popular Today
81 - 100 of 152 photos
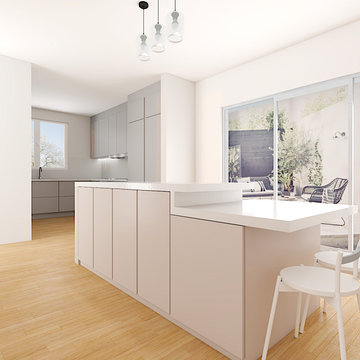
Photo of a mid-sized contemporary u-shaped open plan kitchen in Berlin with a drop-in sink, flat-panel cabinets, beige cabinets, solid surface benchtops, beige splashback, glass sheet splashback, black appliances, bamboo floors, with island, brown floor and beige benchtop.
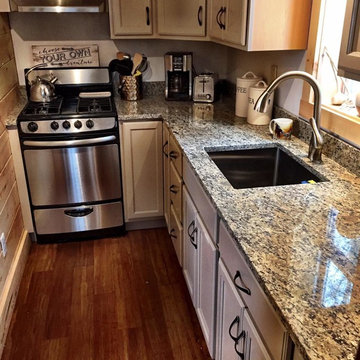
Photo of a traditional single-wall kitchen in Portland Maine with a drop-in sink, raised-panel cabinets, beige cabinets, metallic splashback, stainless steel appliances, bamboo floors and brown floor.
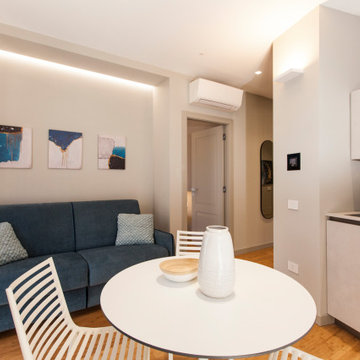
Démolition et reconstruction d'un immeuble dans le centre historique de Castellammare del Golfo composé de petits appartements confortables où vous pourrez passer vos vacances. L'idée était de conserver l'aspect architectural avec un goût historique actuel mais en le reproposant dans une tonalité moderne.Des matériaux précieux ont été utilisés, tels que du parquet en bambou pour le sol, du marbre pour les salles de bains et le hall d'entrée, un escalier métallique avec des marches en bois et des couloirs en marbre, des luminaires encastrés ou suspendus, des boiserie sur les murs des chambres et dans les couloirs, des dressings ouverte, portes intérieures en laque mate avec une couleur raffinée, fenêtres en bois, meubles sur mesure, mini-piscines et mobilier d'extérieur. Chaque étage se distingue par la couleur, l'ameublement et les accessoires d'ameublement. Tout est contrôlé par l'utilisation de la domotique. Un projet de design d'intérieur avec un design unique qui a permis d'obtenir des appartements de luxe.
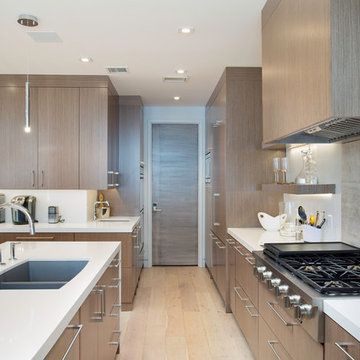
Kitchen Space
https://www.kaikenphotography.com/
Photo of a mid-sized l-shaped open plan kitchen in Salt Lake City with an undermount sink, flat-panel cabinets, beige cabinets, marble benchtops, grey splashback, marble splashback, stainless steel appliances, bamboo floors, multiple islands, beige floor and white benchtop.
Photo of a mid-sized l-shaped open plan kitchen in Salt Lake City with an undermount sink, flat-panel cabinets, beige cabinets, marble benchtops, grey splashback, marble splashback, stainless steel appliances, bamboo floors, multiple islands, beige floor and white benchtop.
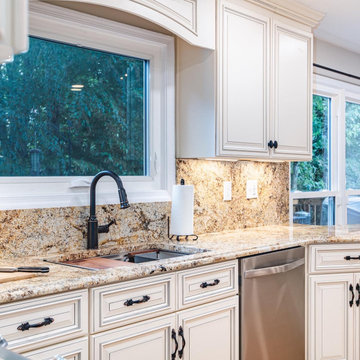
Of white classic style kitchen cabinets, solarius granite countertop with full heights backsplash
Design ideas for a large beach style u-shaped eat-in kitchen in DC Metro with a single-bowl sink, raised-panel cabinets, beige cabinets, granite benchtops, multi-coloured splashback, granite splashback, stainless steel appliances, bamboo floors, a peninsula, orange floor and multi-coloured benchtop.
Design ideas for a large beach style u-shaped eat-in kitchen in DC Metro with a single-bowl sink, raised-panel cabinets, beige cabinets, granite benchtops, multi-coloured splashback, granite splashback, stainless steel appliances, bamboo floors, a peninsula, orange floor and multi-coloured benchtop.
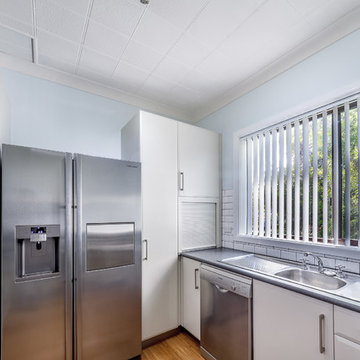
Room is only 2400mm wide by 3600mm long, but look what he has managed to pack in.
Photo by Brent Young photography
Design ideas for a small contemporary u-shaped separate kitchen in Canberra - Queanbeyan with a single-bowl sink, flat-panel cabinets, beige cabinets, laminate benchtops, white splashback, subway tile splashback, stainless steel appliances and bamboo floors.
Design ideas for a small contemporary u-shaped separate kitchen in Canberra - Queanbeyan with a single-bowl sink, flat-panel cabinets, beige cabinets, laminate benchtops, white splashback, subway tile splashback, stainless steel appliances and bamboo floors.
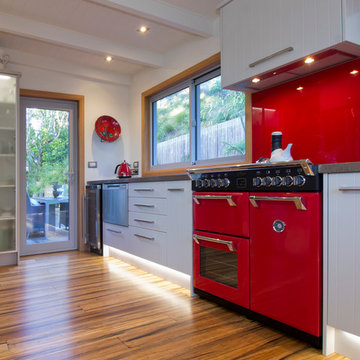
kerry wilson
This is an example of a mid-sized l-shaped eat-in kitchen in Hamilton with a single-bowl sink, shaker cabinets, beige cabinets, quartz benchtops, red splashback, glass sheet splashback, coloured appliances, bamboo floors and no island.
This is an example of a mid-sized l-shaped eat-in kitchen in Hamilton with a single-bowl sink, shaker cabinets, beige cabinets, quartz benchtops, red splashback, glass sheet splashback, coloured appliances, bamboo floors and no island.
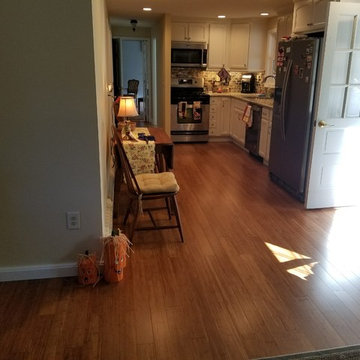
Emerson J. Clauss IV
Photo of a large traditional l-shaped eat-in kitchen in Boston with an undermount sink, recessed-panel cabinets, beige cabinets, granite benchtops, brown splashback, glass tile splashback, stainless steel appliances, bamboo floors, no island and brown floor.
Photo of a large traditional l-shaped eat-in kitchen in Boston with an undermount sink, recessed-panel cabinets, beige cabinets, granite benchtops, brown splashback, glass tile splashback, stainless steel appliances, bamboo floors, no island and brown floor.
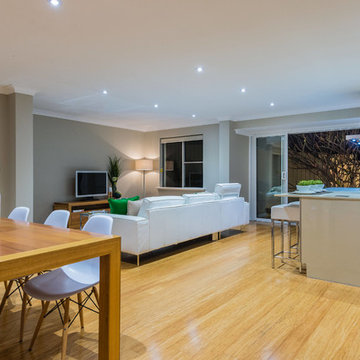
Photo of a large contemporary galley open plan kitchen in Perth with with island, beige cabinets, stainless steel appliances, bamboo floors, white benchtop, solid surface benchtops, flat-panel cabinets and brown floor.
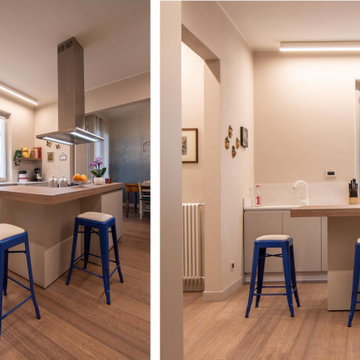
Cucina color sabbia con ante lisce ed isola a centro stanza che ospita i fuochi e la cappa. Sullo sfondo la sala da pranzo con pareti degradè. Il piano snack aggetante dell'isola è in legno di bamboo. In primo piano due sgabelli in stile industriale color blu elettrico che matchano perfettamente col frigo blu già di proprietà della Committente. Parati color sabbia e infissi grigi.
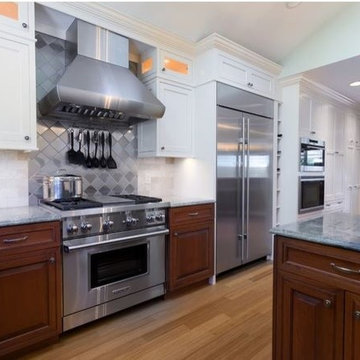
Kitchen expansion to a versatile working casual kitchen for a growing family on a farm
2013 Award winning and published in Kitchen & Bath Design News 2014
Designer: Lynne Shore
Installer: RI Kitchen & Bath
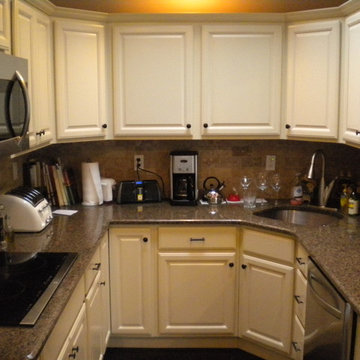
This is an example of a mid-sized traditional u-shaped eat-in kitchen in New York with an undermount sink, raised-panel cabinets, beige cabinets, granite benchtops, beige splashback, porcelain splashback, stainless steel appliances and bamboo floors.
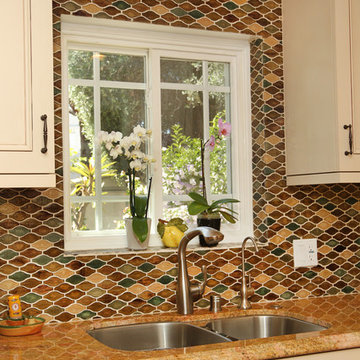
We were honored to be asked by this recently retired aerospace employee and soon to be retired physician’s assistant to design and remodel their kitchen and dining area. Since they love to cook – they felt that it was time for them to get their dream kitchen. They knew that they wanted a traditional style complete with glazed cabinets and oil rubbed bronze hardware. Also important to them were full height cabinets. In order to get them we had to remove the soffits from the ceiling. Also full height is the glass backsplash. To create a kitchen designed for a chef you need a commercial free standing range but you also need a lot of pantry space. There is a dual pull out pantry with wire baskets to ensure that the homeowners can store all of their ingredients. The new floor is a caramel bamboo.
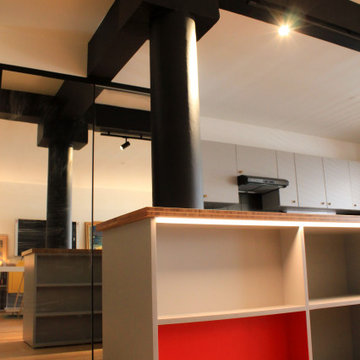
Vue vers l'îlot de cuisine.
This is an example of a mid-sized industrial galley open plan kitchen in Other with beaded inset cabinets, beige cabinets, wood benchtops, black splashback, ceramic splashback, black appliances, bamboo floors, with island and exposed beam.
This is an example of a mid-sized industrial galley open plan kitchen in Other with beaded inset cabinets, beige cabinets, wood benchtops, black splashback, ceramic splashback, black appliances, bamboo floors, with island and exposed beam.
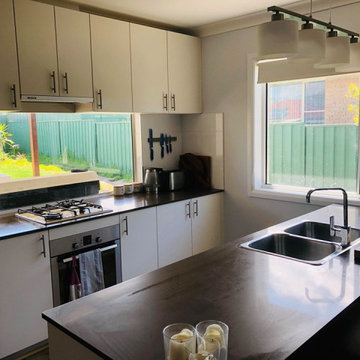
Contemporary galley open plan kitchen in Other with a double-bowl sink, flat-panel cabinets, beige cabinets, beige splashback, ceramic splashback, stainless steel appliances, bamboo floors, with island and black benchtop.
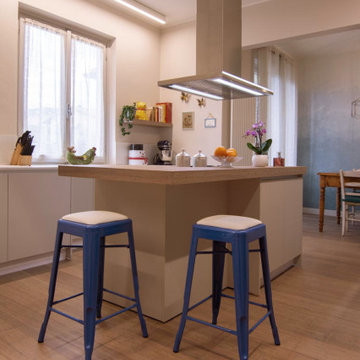
Cucina color sabbia con ante lisce ed isola a centro stanza che ospita i fuochi e la cappa. Sullo sfondo la sala da pranzo con pareti degradè. Il piano snack aggetante dell'isola è in legno di bamboo. In primo piano due sgabelli in stile industriale color blu elettrico che matchano perfettamente col frigo blu già di proprietà della Committente. Parati color sabbia e infissi grigi.
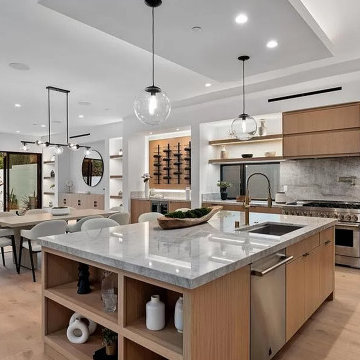
Design ideas for a large midcentury l-shaped eat-in kitchen in Los Angeles with an undermount sink, flat-panel cabinets, beige cabinets, marble benchtops, beige splashback, ceramic splashback, stainless steel appliances, bamboo floors, with island, beige floor, beige benchtop and recessed.
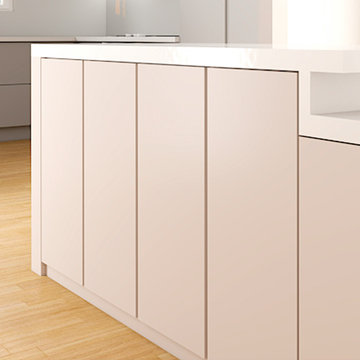
Inspiration for a mid-sized contemporary kitchen in Berlin with a drop-in sink, flat-panel cabinets, beige cabinets, solid surface benchtops, beige splashback, glass sheet splashback, black appliances, bamboo floors, with island, brown floor and beige benchtop.
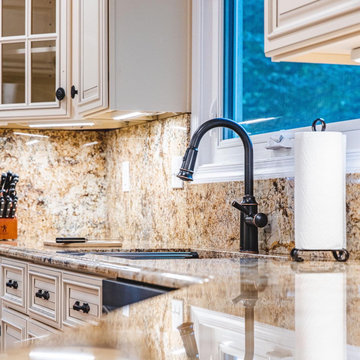
Of white classic style kitchen cabinets, solarius granite countertop with full heights backsplash
Large beach style u-shaped eat-in kitchen in DC Metro with a single-bowl sink, raised-panel cabinets, beige cabinets, granite benchtops, multi-coloured splashback, granite splashback, stainless steel appliances, bamboo floors, a peninsula, orange floor and multi-coloured benchtop.
Large beach style u-shaped eat-in kitchen in DC Metro with a single-bowl sink, raised-panel cabinets, beige cabinets, granite benchtops, multi-coloured splashback, granite splashback, stainless steel appliances, bamboo floors, a peninsula, orange floor and multi-coloured benchtop.
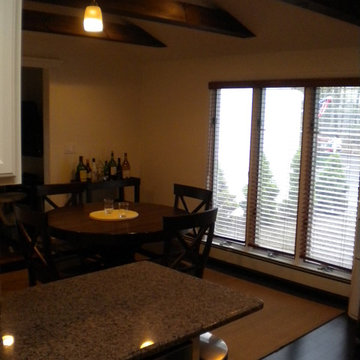
Photo of a mid-sized traditional u-shaped eat-in kitchen in New York with an undermount sink, raised-panel cabinets, beige cabinets, granite benchtops, beige splashback, porcelain splashback, stainless steel appliances and bamboo floors.
Kitchen with Beige Cabinets and Bamboo Floors Design Ideas
5