Kitchen with Beige Cabinets and Beige Benchtop Design Ideas
Refine by:
Budget
Sort by:Popular Today
41 - 60 of 4,647 photos
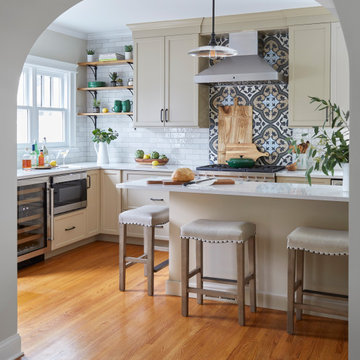
Download our free ebook, Creating the Ideal Kitchen. DOWNLOAD NOW
The homeowners came to us looking to update the kitchen in their historic 1897 home. The home had gone through an extensive renovation several years earlier that added a master bedroom suite and updates to the front façade. The kitchen however was not part of that update and a prior 1990’s update had left much to be desired. The client is an avid cook, and it was just not very functional for the family.
The original kitchen was very choppy and included a large eat in area that took up more than its fair share of the space. On the wish list was a place where the family could comfortably congregate, that was easy and to cook in, that feels lived in and in check with the rest of the home’s décor. They also wanted a space that was not cluttered and dark – a happy, light and airy room. A small powder room off the space also needed some attention so we set out to include that in the remodel as well.
See that arch in the neighboring dining room? The homeowner really wanted to make the opening to the dining room an arch to match, so we incorporated that into the design.
Another unfortunate eyesore was the state of the ceiling and soffits. Turns out it was just a series of shortcuts from the prior renovation, and we were surprised and delighted that we were easily able to flatten out almost the entire ceiling with a couple of little reworks.
Other changes we made were to add new windows that were appropriate to the new design, which included moving the sink window over slightly to give the work zone more breathing room. We also adjusted the height of the windows in what was previously the eat-in area that were too low for a countertop to work. We tried to keep an old island in the plan since it was a well-loved vintage find, but the tradeoff for the function of the new island was not worth it in the end. We hope the old found a new home, perhaps as a potting table.
Designed by: Susan Klimala, CKD, CBD
Photography by: Michael Kaskel
For more information on kitchen and bath design ideas go to: www.kitchenstudio-ge.com
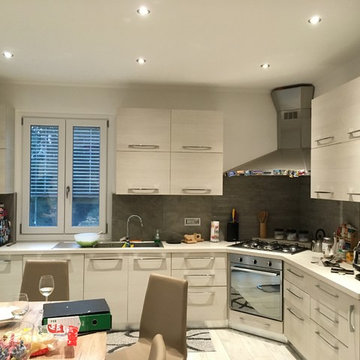
Cucina ad angolo
Architetto Francesco Antoniazza
This is an example of a mid-sized contemporary l-shaped eat-in kitchen in Other with a double-bowl sink, flat-panel cabinets, beige cabinets, quartz benchtops, grey splashback, porcelain splashback, stainless steel appliances, light hardwood floors, no island, beige floor and beige benchtop.
This is an example of a mid-sized contemporary l-shaped eat-in kitchen in Other with a double-bowl sink, flat-panel cabinets, beige cabinets, quartz benchtops, grey splashback, porcelain splashback, stainless steel appliances, light hardwood floors, no island, beige floor and beige benchtop.
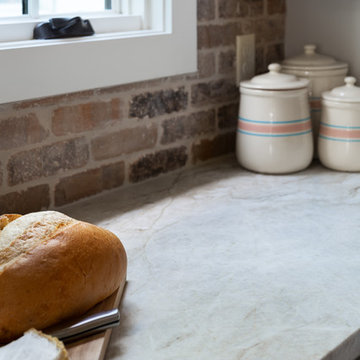
New home construction in Homewood Alabama photographed for Willow Homes, Willow Design Studio, and Triton Stone Group by Birmingham Alabama based architectural and interiors photographer Tommy Daspit. You can see more of his work at http://tommydaspit.com
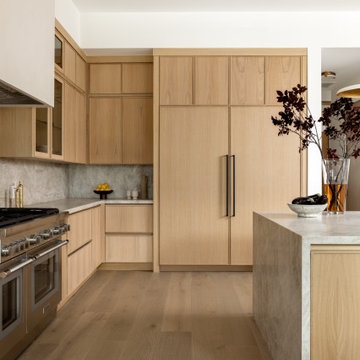
This is an example of a modern kitchen in Los Angeles with flat-panel cabinets, beige cabinets, quartzite benchtops, beige splashback, stainless steel appliances, light hardwood floors, beige floor and beige benchtop.

We completely gutted and renovated this DC rowhouse and added a three-story rear addition and a roof deck. On the main floor the kitchen has cabinetry on both sides and an L-shaped island in the center. A section of mirrored cabinet doors adds drama. A comfortable sitting room off the kitchen is flooded with light from the large windows and full-lite rear door.
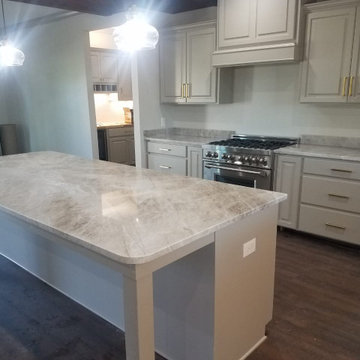
This client selected Taj Mahal Quartzite for their kitchen and bathrooms, and we must say it was a fantastic choice! The light countertops add just the right amount of color and texture to this elegant space.
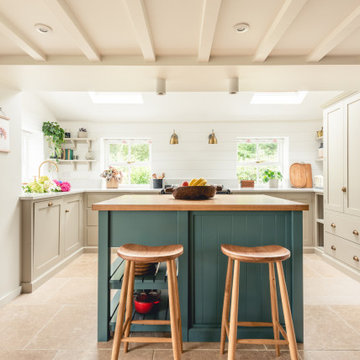
Design ideas for a mid-sized country u-shaped kitchen in Cardiff with shaker cabinets, beige cabinets, panelled appliances, porcelain floors, with island, beige floor and beige benchtop.
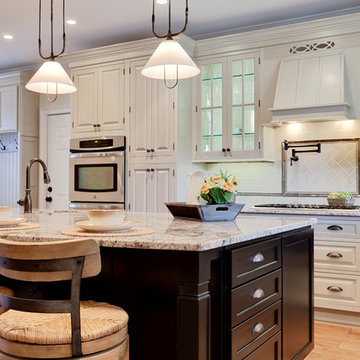
Cream and Black Beaded Inset Kitchen
Designer: Teri Turan, Photographer: Sacha Griffin
Photo of an expansive traditional l-shaped eat-in kitchen in Atlanta with a farmhouse sink, beaded inset cabinets, beige cabinets, granite benchtops, beige splashback, porcelain splashback, stainless steel appliances, medium hardwood floors, with island, brown floor and beige benchtop.
Photo of an expansive traditional l-shaped eat-in kitchen in Atlanta with a farmhouse sink, beaded inset cabinets, beige cabinets, granite benchtops, beige splashback, porcelain splashback, stainless steel appliances, medium hardwood floors, with island, brown floor and beige benchtop.

Large transitional eat-in kitchen in Baltimore with an integrated sink, shaker cabinets, beige cabinets, soapstone benchtops, black splashback, stone slab splashback, panelled appliances, limestone floors, with island, beige floor and beige benchtop.

The beauty of hand-painted, handmade kitchens is that they can be easily added to. This client already had a Hill Farm Furniture kitchen and when they decided to make the area bigger, they asked us back. We redesigned the layout of the kitchen, taking into account their growing family's needs. Bespoke cabinets in a fresh new colour with new Broughton of Leicester door and drawer handles, new appliances and taps created a brand new cosy and homely kitchen. And we didn't stop there, designing, manufacturing and installing bespoke vanity units in the cottage's new ensuite and bathroom.
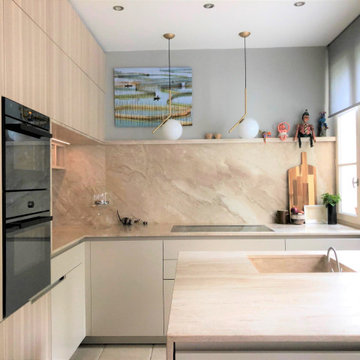
Modèle : E-sign EGGERSMANN
Lignes pures d’un bois clair, les vagues immobiles du marbre comme tableau :
de la sérénité, un parfum de campagne avec une pointe d’exotisme pour célébrer la douceur de vivre au pays des Guinguettes.
Plan en marbre OLYMPE – finition placage Bois et laque mate –
table de cuisson NOVY
fours V-ZUG
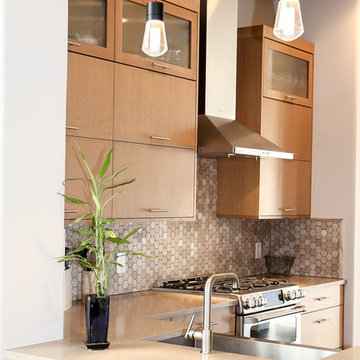
Photo of a mid-sized contemporary l-shaped separate kitchen in Austin with flat-panel cabinets, stainless steel appliances, no island, a farmhouse sink, beige cabinets, solid surface benchtops, beige splashback, mosaic tile splashback, porcelain floors, beige floor and beige benchtop.
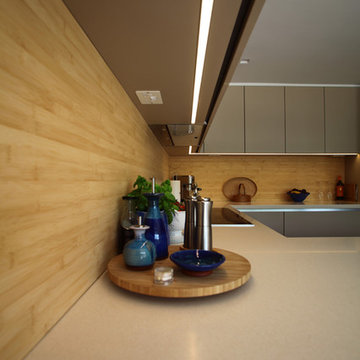
Plug sockets and strip LED lighting have been hidden on the underside of the kitchen wall units to give a clean look to the stunning wooden splash-back.
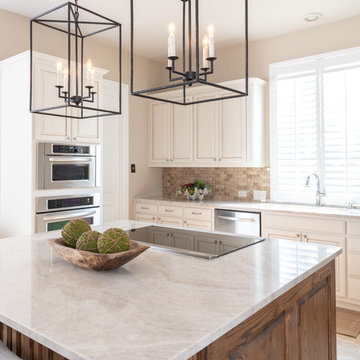
This lovely west Plano kitchen was updated to better serve the lovely family who lives there by removing the existing island (with raised bar) and replaced with custom built option. Quartzite countertops, marble splash and travertine floors create a neutral foundation. Transitional bold lighting over the island offers lots of great task lighting and style.
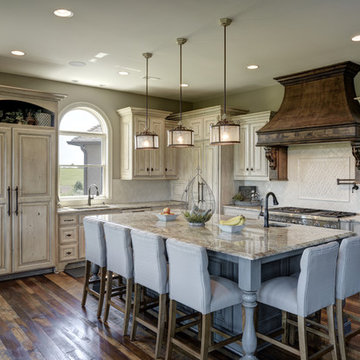
Design ideas for a traditional l-shaped kitchen in Other with an undermount sink, raised-panel cabinets, beige cabinets, white splashback, panelled appliances, dark hardwood floors, with island, brown floor and beige benchtop.
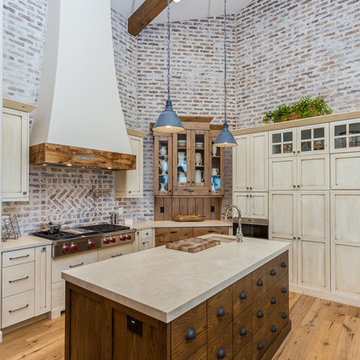
Bella Vita Photography
This is an example of a large country kitchen in Other with an undermount sink, shaker cabinets, beige cabinets, marble benchtops, brick splashback, stainless steel appliances, medium hardwood floors, with island and beige benchtop.
This is an example of a large country kitchen in Other with an undermount sink, shaker cabinets, beige cabinets, marble benchtops, brick splashback, stainless steel appliances, medium hardwood floors, with island and beige benchtop.
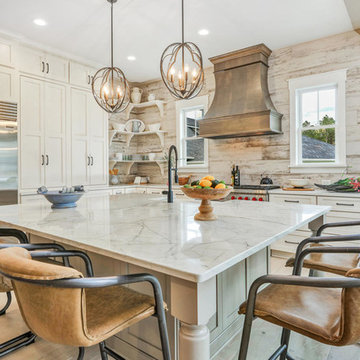
Large arts and crafts open plan kitchen in Richmond with a farmhouse sink, shaker cabinets, beige cabinets, quartzite benchtops, beige splashback, ceramic splashback, stainless steel appliances, light hardwood floors, with island and beige benchtop.
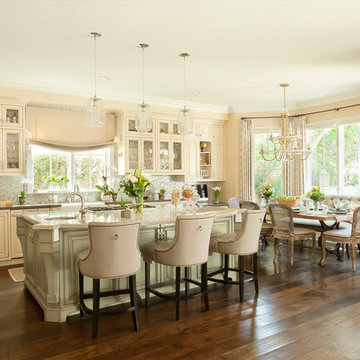
Photos by Manolo Langis
Design ideas for a traditional eat-in kitchen in Los Angeles with a farmhouse sink, glass-front cabinets, beige cabinets, multi-coloured splashback, mosaic tile splashback, stainless steel appliances and beige benchtop.
Design ideas for a traditional eat-in kitchen in Los Angeles with a farmhouse sink, glass-front cabinets, beige cabinets, multi-coloured splashback, mosaic tile splashback, stainless steel appliances and beige benchtop.

Mid-sized modern u-shaped open plan kitchen in Paris with wood benchtops, an undermount sink, beaded inset cabinets, beige cabinets, white splashback, ceramic splashback, panelled appliances, ceramic floors, no island, black floor and beige benchtop.
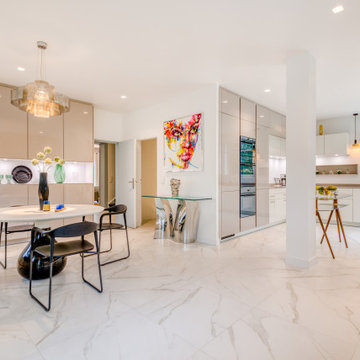
Expansive modern l-shaped separate kitchen in Paris with an undermount sink, beaded inset cabinets, beige cabinets, solid surface benchtops, white splashback, ceramic floors and beige benchtop.
Kitchen with Beige Cabinets and Beige Benchtop Design Ideas
3