Kitchen with Beige Cabinets and Beige Benchtop Design Ideas
Sort by:Popular Today
81 - 100 of 4,647 photos
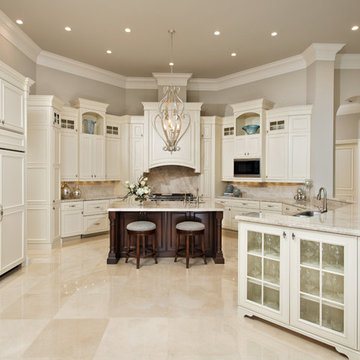
Randall Perry Photography
This is an example of a traditional u-shaped kitchen in Other with panelled appliances, with island, recessed-panel cabinets, beige cabinets, beige splashback, beige floor and beige benchtop.
This is an example of a traditional u-shaped kitchen in Other with panelled appliances, with island, recessed-panel cabinets, beige cabinets, beige splashback, beige floor and beige benchtop.
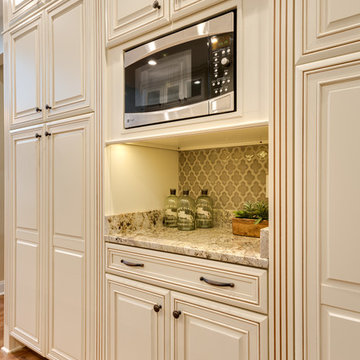
Traditional Kitchen Built-in Microwave
Photographer: Sacha Griffin
Photo of a mid-sized traditional u-shaped eat-in kitchen in Atlanta with an undermount sink, raised-panel cabinets, granite benchtops, beige splashback, stainless steel appliances, light hardwood floors, with island, beige cabinets, porcelain splashback, brown floor and beige benchtop.
Photo of a mid-sized traditional u-shaped eat-in kitchen in Atlanta with an undermount sink, raised-panel cabinets, granite benchtops, beige splashback, stainless steel appliances, light hardwood floors, with island, beige cabinets, porcelain splashback, brown floor and beige benchtop.

Large scandinavian open plan kitchen in Other with a drop-in sink, beige cabinets, terrazzo benchtops, beige splashback, engineered quartz splashback, black appliances, light hardwood floors, a peninsula, brown floor, beige benchtop and vaulted.
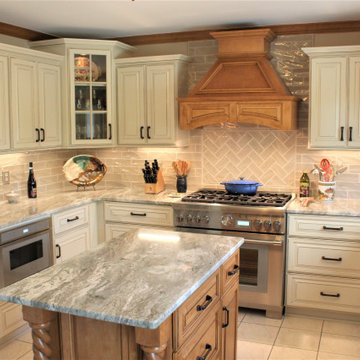
Manufacturer: Starmark
Style: Maple Ridgeville
Finish: (Perimeter & Powder Room) Ivory Cream w/ Chocolate Glaze; (Island/Hood) Butterscotch w/ Chocolate Glaze
Countertop: Solid Surface Unlimited – Fantasy Brown Quartzite
Sink: (Kitchen) Stainless Single-bowl/Under-mount Farm Sink; (Powder) Kohler Caxton Under-mount in Sandbar
Hardware: Hardware Resources – Ella Pulls in Oil Rubbed Bronze
Backsplash Tile: Virginia Tile – Marlow Glossy 3x12/3x6 in Earth
Designer: Devon Moore
Contractor: Larry Davis
Tile Installation: Sterling Tile (Mike Shumard)
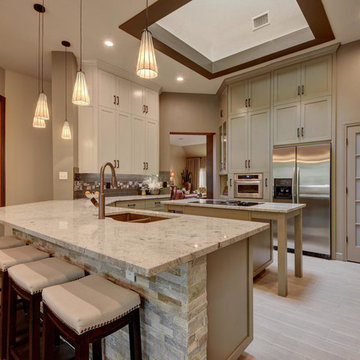
Inspiration for a mid-sized u-shaped separate kitchen in Austin with a double-bowl sink, shaker cabinets, beige cabinets, granite benchtops, multi-coloured splashback, stainless steel appliances, porcelain floors, multiple islands, grey floor and beige benchtop.

В гостиной в обеденной зоне нам необходимо было организовать посадку для всех членов семьи, обеденная группа состоит из стола длиной 2.4 метра и восьми стульев. Чтобы композиция не выглядела массивно, мы использовали мебель с плавными формами, напоминающими природные. Обтекаемые линии стульев Calligaris в обивке цвета серой гальки гармонируют со светильниками Flamingo от Vibia, а керамическая поверхность столешницы перекликается с фактурой каменного шпона на стене.
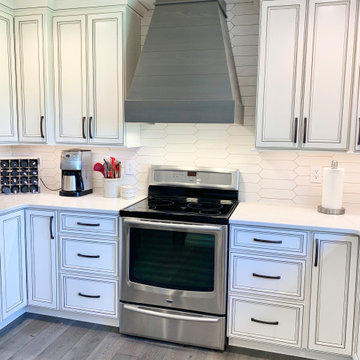
Kitchen remodel with wall removal in Geneseo, Illinois. Featured: Koch cabinetry in the Ridgegate door and Ivory Painted finish with Umber Highlights applied. MSI countertops in the Calacatta Valentin quartz design and Provenza hardwood flooring in Heirloom Oak Wells color. Accent hood in Rustic Beech wood an Driftwood stain. Design, materials, and complete remodel by Village Home Stores.
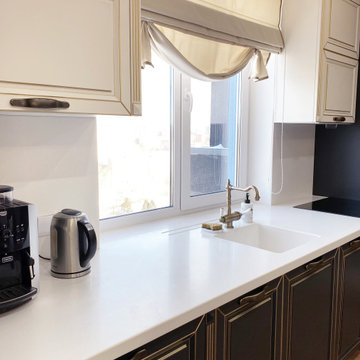
Photo of a mid-sized transitional single-wall open plan kitchen in Other with an integrated sink, recessed-panel cabinets, beige cabinets, solid surface benchtops, beige splashback, black appliances, laminate floors, brown floor, beige benchtop and recessed.
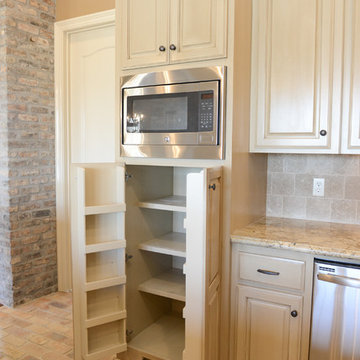
Photo of a mid-sized traditional l-shaped eat-in kitchen in New Orleans with an undermount sink, raised-panel cabinets, beige cabinets, granite benchtops, beige splashback, stone tile splashback, stainless steel appliances, brick floors, with island, multi-coloured floor and beige benchtop.
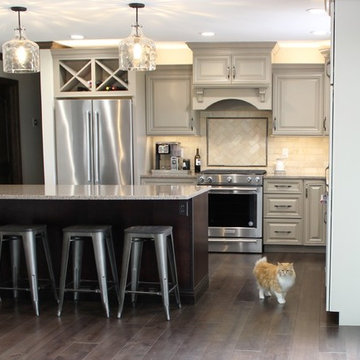
Koch Cabinetry painted in the Taupe paint with Ebony Accent Glaze applied to the Westbrook door. Kitchen island accented in Birch Java finish. Bedrock Q Quartz counter surfaces, KitchenAid Stainless Appliances, and Engineered Hickory flooring by Canoe bay in the Casa Marina color. Kitchen design and materials by Village Home Stores.
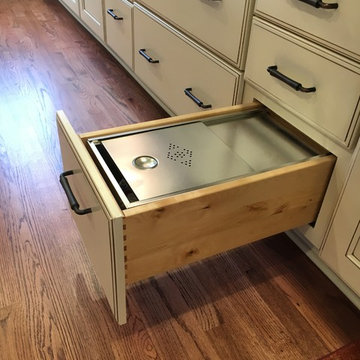
Bread Box in the drawer
This is an example of a mid-sized traditional galley eat-in kitchen in Other with an undermount sink, recessed-panel cabinets, beige cabinets, granite benchtops, white splashback, mosaic tile splashback, stainless steel appliances, medium hardwood floors, no island and beige benchtop.
This is an example of a mid-sized traditional galley eat-in kitchen in Other with an undermount sink, recessed-panel cabinets, beige cabinets, granite benchtops, white splashback, mosaic tile splashback, stainless steel appliances, medium hardwood floors, no island and beige benchtop.
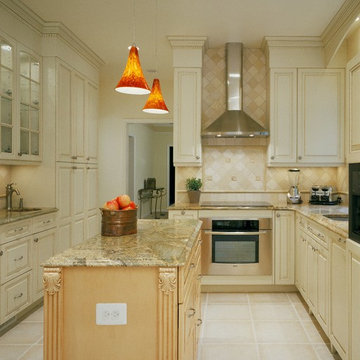
Mid-sized traditional u-shaped separate kitchen in DC Metro with an undermount sink, raised-panel cabinets, beige cabinets, granite benchtops, beige splashback, ceramic splashback, stainless steel appliances, ceramic floors, with island, beige floor and beige benchtop.
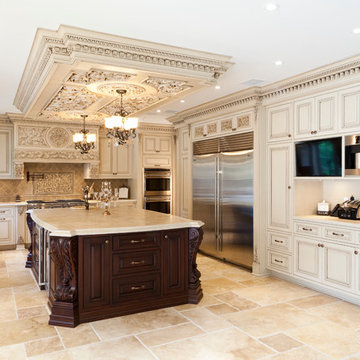
Photo of a mid-sized traditional u-shaped separate kitchen in New York with a farmhouse sink, raised-panel cabinets, beige cabinets, marble benchtops, beige splashback, ceramic splashback, stainless steel appliances, ceramic floors, with island, beige floor and beige benchtop.
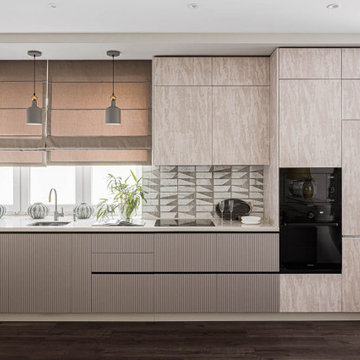
Mid-sized contemporary single-wall open plan kitchen in Other with an undermount sink, beige cabinets, quartz benchtops, multi-coloured splashback, porcelain splashback, coloured appliances, laminate floors, brown floor and beige benchtop.
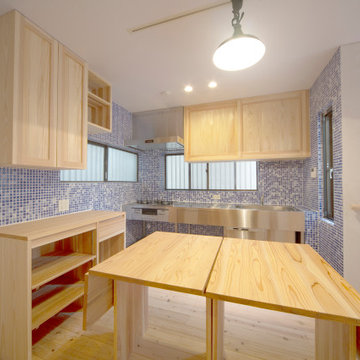
ステンレスフレームのシンプルなキッチン。
北側でも明るい印象となるように、白から青の色ムラのあるモザイクタイルとしました。
Inspiration for a small scandinavian single-wall open plan kitchen in Tokyo Suburbs with beige cabinets, stainless steel benchtops, light hardwood floors, beige floor and beige benchtop.
Inspiration for a small scandinavian single-wall open plan kitchen in Tokyo Suburbs with beige cabinets, stainless steel benchtops, light hardwood floors, beige floor and beige benchtop.
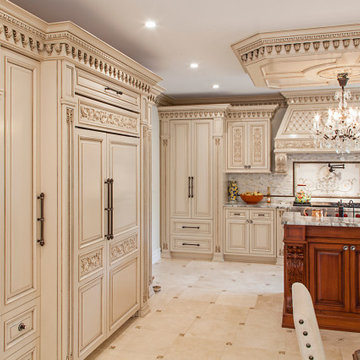
Taking a French inspired approach towards the design, the incorporation of hand carved details throughout the space was a major focus. Stained in a light patina tone, these details are highlighted even more by the entry of natural light. Underscoring the true craftsmanship of our artisans in each piece and element of the kitchen space. From the superior crown to the lower molding details, the quality and attention to detail is second to none.
For more projects visit our website wlkitchenandhome.com
.
.
.
#kitchendesigner #mansionkitchen #luxurykitchens #classickitchen #traditionalkitchen #frenchkitchen #kitchenhood #kitchenisland #elegantkitchen #dreamkitchen #woodworker #woodcarving #kitchendecoration #luxuryhome #kitchensofinstagram #diningroom #pantry #ovencabinet #kitchencabinets #cofferedceilings #newjerseykitchens #nyckitchens #carpentry #opulentkitchens #victoriankitchen #newjerseyarchitect #nyarchitect #millionairekitchen #homeinteriorsdesigner
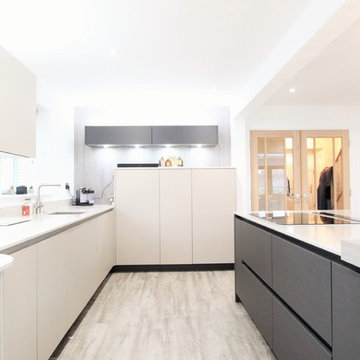
Jeff Banks
Large modern galley open plan kitchen in Essex with an undermount sink, flat-panel cabinets, beige cabinets, quartzite benchtops, grey splashback, black appliances, light hardwood floors, with island, beige floor and beige benchtop.
Large modern galley open plan kitchen in Essex with an undermount sink, flat-panel cabinets, beige cabinets, quartzite benchtops, grey splashback, black appliances, light hardwood floors, with island, beige floor and beige benchtop.

This open plan handleless kitchen was designed for an architect, who drew the original plans for the layout as part of a contemporary new-build home project for him and his family. The new house has a very modern design with extensive use of glass throughout. The kitchen itself faces out to the garden with full-height panel doors with black surrounds that slide open entirely to bring the outside in during the summer months. To reflect the natural light, the Intuo kitchen furniture features polished glass door and drawer fronts in Lava and Fango colourways to complement the marble floor tiles that are also light-reflective.
We designed the kitchen to specification, with the main feature being a large T-shaped island in the 5.8m x 9m space. The concept behind the island’s shape was to have a full preparation and surface cooking space with the sink run behind it, while the length of the island would be used for dining and socialising, with bar stool seating in recesses on either side. Further soft-close drawers are on either side at the end. The raised Eternal Marfil worktop by Silestone is 80mm thick with square edging.
The preparation area is 3.2m wide and features a contrasting 20mm thick Eternal Marfil worktop with Shark’s nose edging to provide easy access to the stainless-steel recessed handle rails to the deep drawers at the front and sides of the island. At the centre is a Novy Panorama
PRO 90, with an integrated ventilation tower that rises when extraction is required and then retracts back into the hob’s surface when cooking has ended. For this reason, no overhead extraction was required for this kitchen. Directly beneath the hob are pull-out storage units and there are further deep drawers on either side for pans and plates.
To the left of the island are tall handleless glass-fronted cabinets within a 600mm recess, featuring a broom cupboard at one end and a Neff integrated fridge freezer at the other. A bank of Neff side-by-side cooking appliances make the central focus and include two single pyrolytic ovens, a combination microwave and an integrated coffee machine together with accessory drawers. Further storage cupboards are above and below each appliance.
The sink run is situated beneath a long rectangular picture window with a black metal surround. Directly above it is a run of glazed cabinets, all by Intuo, with black glass surrounds, with one double-height to the left of the window. The cabinets all store glassware and crockery and they are backlit to make a feature of them at night. Functional pull-out storage cupboards sit beneath the worktop, including pull-out bins, together with a 60cm integrated dishwasher on either side of the sink unit. An undermount single bowl and separate half bowl sink by Axixuno are all cladded in stone to match the pale walls and the tap is by Quooker.
The feature wall is painted in Caramel crunch by Dulux. The bar stools by Danetti were chosen by our client to complement this striking colour, and crockery was chosen to match. The pendant lights are taper by Franklite.
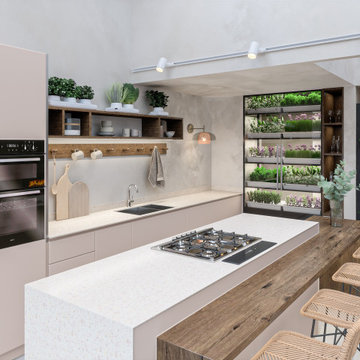
Inspiration for a mid-sized single-wall open plan kitchen in London with an undermount sink, flat-panel cabinets, beige cabinets, solid surface benchtops, stainless steel appliances, concrete floors, with island, grey floor and beige benchtop.
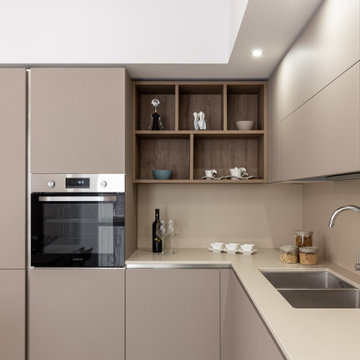
Foto: © Federico Viola Fotografia – 2021
Progetto di Silvia Bonanni Architetto
Photo of a mid-sized contemporary l-shaped open plan kitchen in Rome with an undermount sink, flat-panel cabinets, beige cabinets, beige splashback, stainless steel appliances, porcelain floors, no island, beige floor and beige benchtop.
Photo of a mid-sized contemporary l-shaped open plan kitchen in Rome with an undermount sink, flat-panel cabinets, beige cabinets, beige splashback, stainless steel appliances, porcelain floors, no island, beige floor and beige benchtop.
Kitchen with Beige Cabinets and Beige Benchtop Design Ideas
5