Kitchen with Beige Cabinets and Concrete Benchtops Design Ideas
Refine by:
Budget
Sort by:Popular Today
61 - 80 of 259 photos
Item 1 of 3
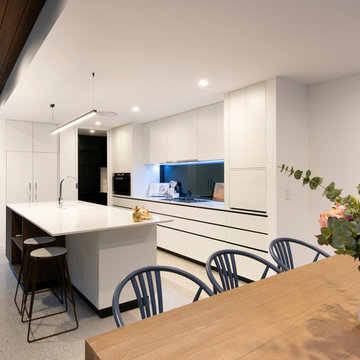
Inspiration for a mid-sized contemporary open plan kitchen in Brisbane with a drop-in sink, flat-panel cabinets, beige cabinets, concrete benchtops, black splashback, glass sheet splashback, black appliances, porcelain floors, with island, grey floor and white benchtop.
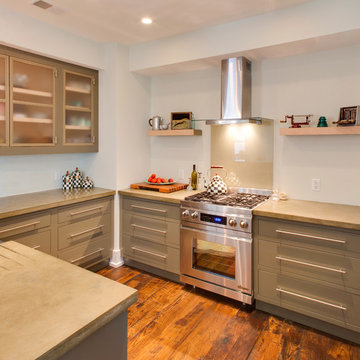
Windmill Harbor on Hilton Head Island
Design ideas for a contemporary kitchen in Atlanta with flat-panel cabinets, beige cabinets, concrete benchtops, beige splashback, glass sheet splashback and stainless steel appliances.
Design ideas for a contemporary kitchen in Atlanta with flat-panel cabinets, beige cabinets, concrete benchtops, beige splashback, glass sheet splashback and stainless steel appliances.
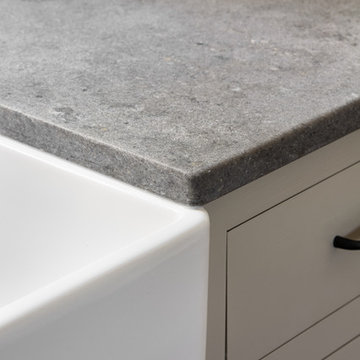
Kitchen in the custom luxury home built by Cotton Construction in Double Oaks Alabama photographed by Birmingham Alabama based architectural and interiors photographer Tommy Daspit. See more of his work at http://tommydaspit.com
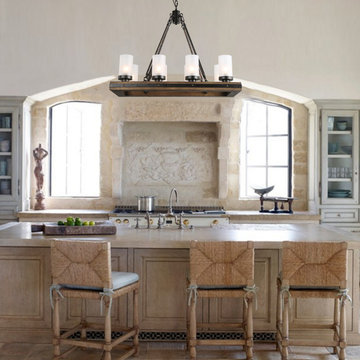
LALUZ Home offers more than just distinctively beautiful home products. We've also backed each style with award-winning craftsmanship, unparalleled quality
and superior service. We believe that the products you choose from LALUZ Home should exceed functionality and transform your spaces into stunning, inspiring settings.
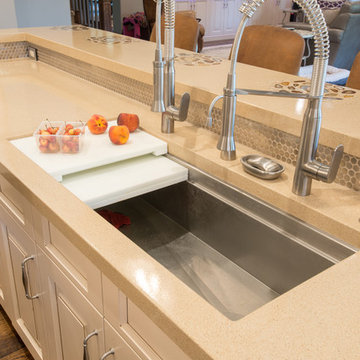
A large, two-person Galley sink is installed in the center of the outermost island. This sink, fitted with perfectly sized cutting boards and a massive undermount bowl, is ideal for any chef, foodie, or entertainer.
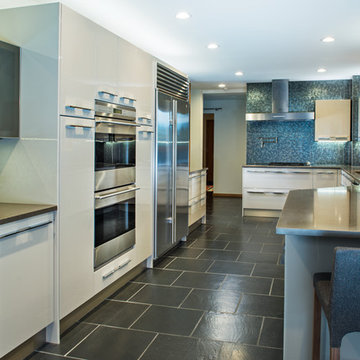
Design ideas for a large contemporary galley separate kitchen in Detroit with an undermount sink, flat-panel cabinets, beige cabinets, blue splashback, stone tile splashback, stainless steel appliances, no island, slate floors and concrete benchtops.
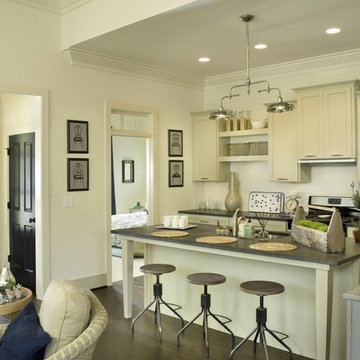
Traditional galley open plan kitchen in Other with recessed-panel cabinets, beige cabinets, concrete benchtops, white splashback, dark hardwood floors and with island.
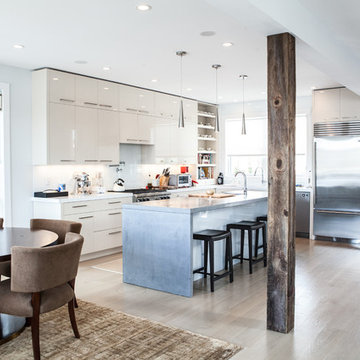
Chrissy Vensel Photography
Photo of a mid-sized modern l-shaped open plan kitchen in New York with an undermount sink, flat-panel cabinets, beige cabinets, concrete benchtops, yellow splashback, stainless steel appliances, light hardwood floors and with island.
Photo of a mid-sized modern l-shaped open plan kitchen in New York with an undermount sink, flat-panel cabinets, beige cabinets, concrete benchtops, yellow splashback, stainless steel appliances, light hardwood floors and with island.
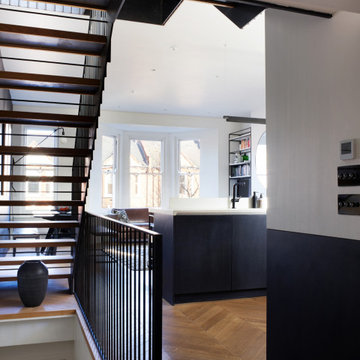
Mid-sized industrial u-shaped open plan kitchen in London with an integrated sink, flat-panel cabinets, beige cabinets, concrete benchtops, white splashback, black appliances, light hardwood floors, with island, brown floor and white benchtop.
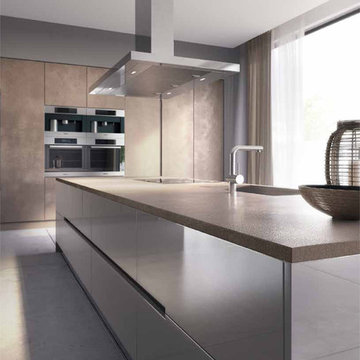
Lacquered Cement Finish Light Beige
Lacquered Cement Finish in Base Island and Wall units
Cement Finish Tall Units
45 degree cut in Fascia to Worktop
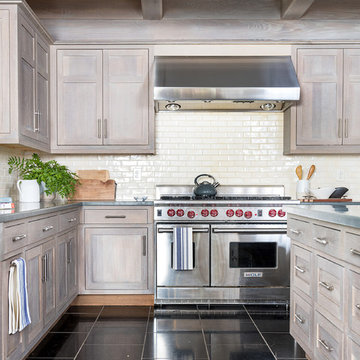
Elizabeth Pedinotti Haynes
Large country l-shaped eat-in kitchen in Boston with a double-bowl sink, beaded inset cabinets, beige cabinets, concrete benchtops, beige splashback, ceramic splashback, stainless steel appliances, marble floors, with island, black floor and grey benchtop.
Large country l-shaped eat-in kitchen in Boston with a double-bowl sink, beaded inset cabinets, beige cabinets, concrete benchtops, beige splashback, ceramic splashback, stainless steel appliances, marble floors, with island, black floor and grey benchtop.
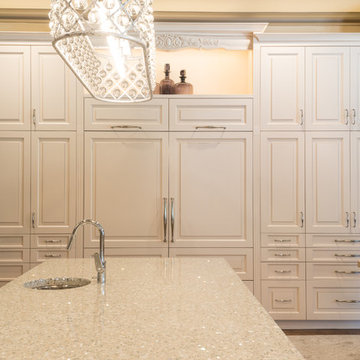
The center island also has a custom, concrete countertop, which was embedded with a variety of glass, stones, and other materials while the concrete was still wet. The end result is like nothing we've ever seen before - a stunning, eye-catching countertop that catches every incoming ray of light in the perfect way.
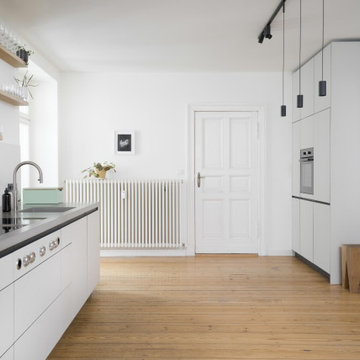
Wir waren sehr erfreut, für ein schönes Berliner Apartment einen Küchenraum zu inszenieren, der das Zusammenspiel von modernster Technik und hochwertiger Handwerkskunst vereint. Das Herzstück der MS Küche bildet die Arbeitsplatte aus zeitlos schlichtem Beton. Die Regalbretter aus Eichenfurnier werden optisch durch LED Downlights in Szene gesetzt. Nahtlos integrieren sich Handtuchhalter in die jeweiligen Enden des Küchenkorpus. Auf der gegenüberliegenden Raumseite setzen schwarze Linoleumfronten auf schwarz durchgefärbtem Valchromat und getönten Glasschiebetüren einen farblichen Kontrapunkt. Für die Fliesenspiegel haben wir cremefarbene Mutina-Fliesen gewählt.
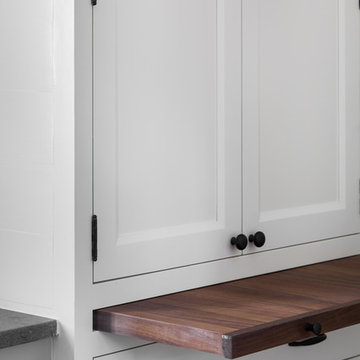
Kitchen in the custom luxury home built by Cotton Construction in Double Oaks Alabama photographed by Birmingham Alabama based architectural and interiors photographer Tommy Daspit. See more of his work at http://tommydaspit.com
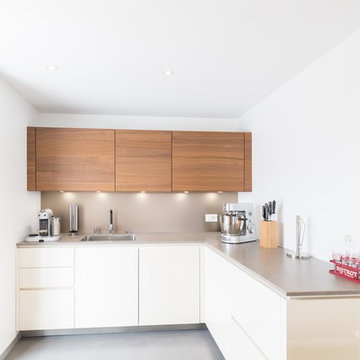
Marc Jardot Photographe
Inspiration for a mid-sized l-shaped separate kitchen in Grenoble with concrete benchtops, concrete floors, an undermount sink, beaded inset cabinets, beige cabinets, brown splashback, metal splashback, stainless steel appliances, no island and grey floor.
Inspiration for a mid-sized l-shaped separate kitchen in Grenoble with concrete benchtops, concrete floors, an undermount sink, beaded inset cabinets, beige cabinets, brown splashback, metal splashback, stainless steel appliances, no island and grey floor.
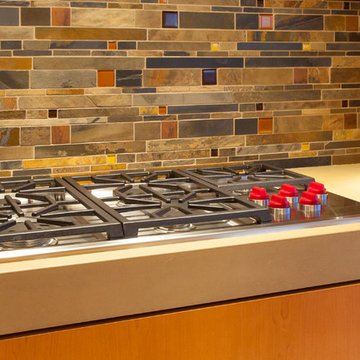
Kitchen at Wolf cooktop and tile backsplash
Inspiration for a modern open plan kitchen in Milwaukee with an undermount sink, flat-panel cabinets, beige cabinets, concrete benchtops, brown splashback, mosaic tile splashback, stainless steel appliances, light hardwood floors and multiple islands.
Inspiration for a modern open plan kitchen in Milwaukee with an undermount sink, flat-panel cabinets, beige cabinets, concrete benchtops, brown splashback, mosaic tile splashback, stainless steel appliances, light hardwood floors and multiple islands.
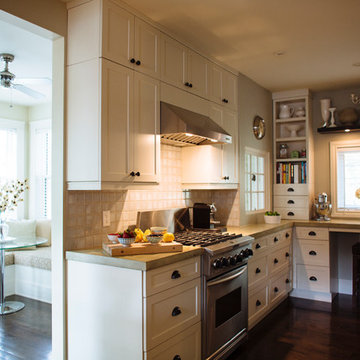
Our crescentwood project started with the need for more space in the kitchen. Two interior walls were removed and 250sq' was added to create a south facing breakfast nook and back entrance. In keeping with the character of the home and the families contemporary lifestyle, we chose shaker style cabinets, deep undermount sink, modern faucet, concrete countertops and aged hardware for a beautifully mixed nod to past and present design.
Photo Credit: 26projects.com
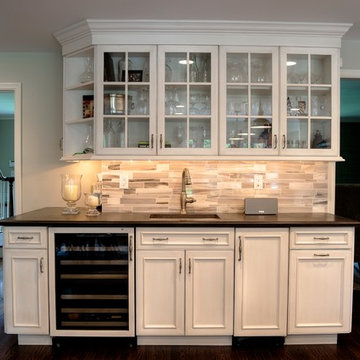
Photos: Kate Distasio
Inspiration for a large traditional l-shaped eat-in kitchen in Newark with a farmhouse sink, recessed-panel cabinets, beige cabinets, concrete benchtops, multi-coloured splashback, stone tile splashback, stainless steel appliances, medium hardwood floors and with island.
Inspiration for a large traditional l-shaped eat-in kitchen in Newark with a farmhouse sink, recessed-panel cabinets, beige cabinets, concrete benchtops, multi-coloured splashback, stone tile splashback, stainless steel appliances, medium hardwood floors and with island.
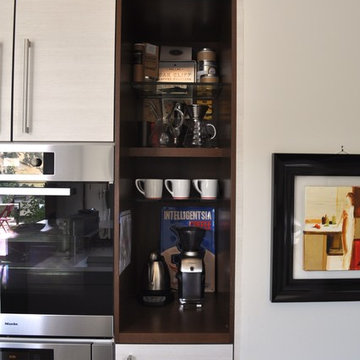
Design ideas for a mid-sized contemporary l-shaped eat-in kitchen in Denver with an undermount sink, flat-panel cabinets, beige cabinets, concrete benchtops, white splashback, stainless steel appliances, dark hardwood floors, with island and brown floor.
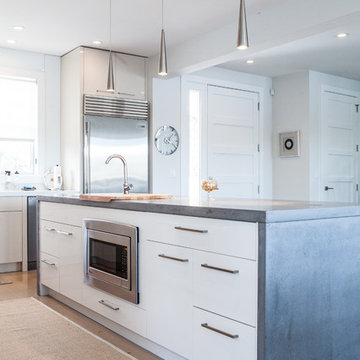
Chrissy Vensel Photography
Inspiration for a mid-sized modern l-shaped open plan kitchen in New York with an undermount sink, flat-panel cabinets, beige cabinets, concrete benchtops, yellow splashback, stainless steel appliances, light hardwood floors and with island.
Inspiration for a mid-sized modern l-shaped open plan kitchen in New York with an undermount sink, flat-panel cabinets, beige cabinets, concrete benchtops, yellow splashback, stainless steel appliances, light hardwood floors and with island.
Kitchen with Beige Cabinets and Concrete Benchtops Design Ideas
4