Kitchen with Beige Cabinets and Granite Benchtops Design Ideas
Refine by:
Budget
Sort by:Popular Today
101 - 120 of 13,932 photos
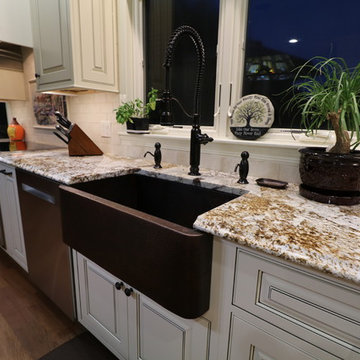
Ted Lochner, CKD, Alban Gega
This is an example of a mid-sized mediterranean l-shaped open plan kitchen in Boston with a farmhouse sink, beaded inset cabinets, beige cabinets, granite benchtops, beige splashback, subway tile splashback, stainless steel appliances, medium hardwood floors, with island, brown floor and multi-coloured benchtop.
This is an example of a mid-sized mediterranean l-shaped open plan kitchen in Boston with a farmhouse sink, beaded inset cabinets, beige cabinets, granite benchtops, beige splashback, subway tile splashback, stainless steel appliances, medium hardwood floors, with island, brown floor and multi-coloured benchtop.
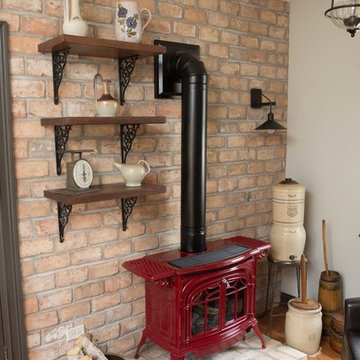
2019 Chrysalis Award Winner for Historical Renovation
Project by Advance Design Studio
Photography by Joe Nowak
Design by Michelle Lecinski
Small traditional galley kitchen pantry in Chicago with a farmhouse sink, beige cabinets, granite benchtops, beige splashback, ceramic splashback, panelled appliances, medium hardwood floors, no island, brown floor, black benchtop and flat-panel cabinets.
Small traditional galley kitchen pantry in Chicago with a farmhouse sink, beige cabinets, granite benchtops, beige splashback, ceramic splashback, panelled appliances, medium hardwood floors, no island, brown floor, black benchtop and flat-panel cabinets.
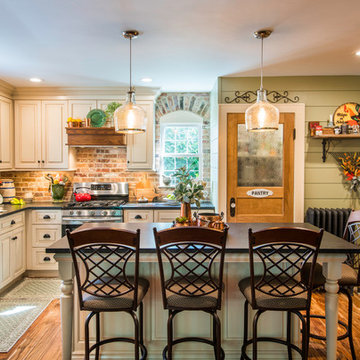
This is an example of a mid-sized country l-shaped eat-in kitchen in New York with a farmhouse sink, raised-panel cabinets, beige cabinets, granite benchtops, brown splashback, brick splashback, stainless steel appliances, dark hardwood floors, with island and brown floor.
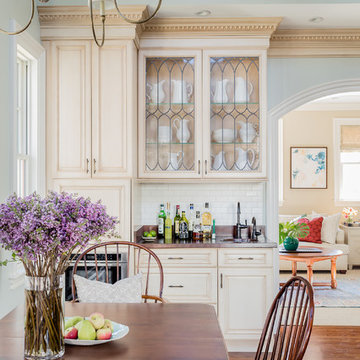
Michael J. Lee
Inspiration for a traditional l-shaped eat-in kitchen in Boston with raised-panel cabinets, beige cabinets, granite benchtops, white splashback, subway tile splashback, stainless steel appliances, dark hardwood floors, with island and brown floor.
Inspiration for a traditional l-shaped eat-in kitchen in Boston with raised-panel cabinets, beige cabinets, granite benchtops, white splashback, subway tile splashback, stainless steel appliances, dark hardwood floors, with island and brown floor.
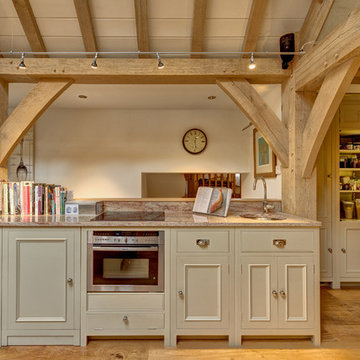
A classic Neptune kitchen, designed by Distinctly Living and built into a wonderful Carpenter Oak extension at a riverside house in Dartmouth, South Devon. Photo Styling Jan Cadle, Colin Cadle Photography
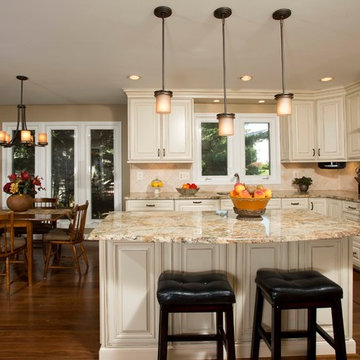
• A busy family wanted to rejuvenate their entire first floor. As their family was growing, their spaces were getting more cramped and finding comfortable, usable space was no easy task. The goal of their remodel was to create a warm and inviting kitchen and family room, great room-like space that worked with the rest of the home’s floor plan.
The focal point of the new kitchen is a large center island around which the family can gather to prepare meals. Exotic granite countertops and furniture quality light-colored cabinets provide a warm, inviting feel. Commercial-grade stainless steel appliances make this gourmet kitchen a great place to prepare large meals.
A wide plank hardwood floor continues from the kitchen to the family room and beyond, tying the spaces together. The focal point of the family room is a beautiful stone fireplace hearth surrounded by built-in bookcases. Stunning craftsmanship created this beautiful wall of cabinetry which houses the home’s entertainment system. French doors lead out to the home’s deck and also let a lot of natural light into the space.
From its beautiful, functional kitchen to its elegant, comfortable family room, this renovation achieved the homeowners’ goals. Now the entire family has a great space to gather and spend quality time.
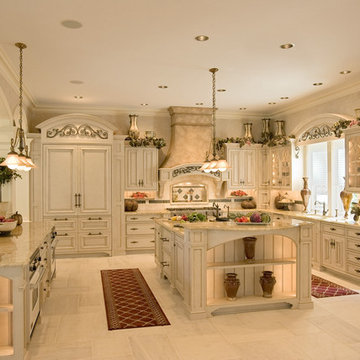
This kitchen was designed for efficient cooking, and it looks fabulously French doing it. Designed to evoke the French Colonial period, its 10-foot ceilings, emblematic arches and intricate woodwork would have made Louis XIV proud. A decorative armoire, topped with iron pieces imported from Italy, hides the refrigerator, and a two-tiered Madura Gold granite island features a wet bar and two integrated white ovens. The island also features a raised seating area perfect for gatherings. Description by HGTV. Photos by Bryson Leidig
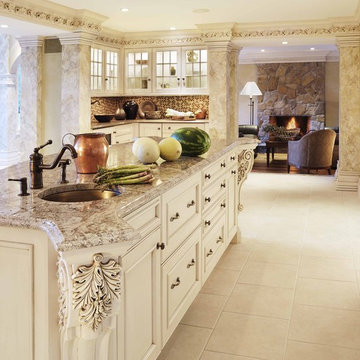
Traditional kitchen in Boston with recessed-panel cabinets, an undermount sink, beige cabinets, granite benchtops, brown splashback and mosaic tile splashback.
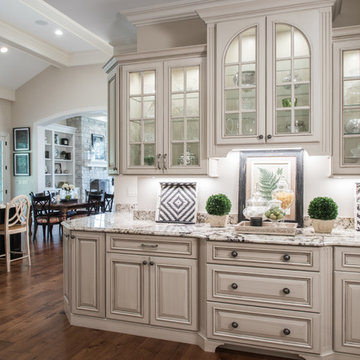
Anne Matheis
Design ideas for an expansive traditional eat-in kitchen in Other with raised-panel cabinets, beige cabinets, granite benchtops, with island and brown floor.
Design ideas for an expansive traditional eat-in kitchen in Other with raised-panel cabinets, beige cabinets, granite benchtops, with island and brown floor.
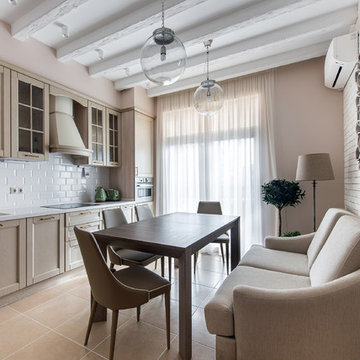
Интерьер в стиле кантри можно сравнить с повествованием о простоте деревенского уклада с его естественным уютом и близостью к природе.
Mid-sized contemporary single-wall separate kitchen in Other with beige cabinets, granite benchtops, white splashback, recessed-panel cabinets, no island, an undermount sink, subway tile splashback and stainless steel appliances.
Mid-sized contemporary single-wall separate kitchen in Other with beige cabinets, granite benchtops, white splashback, recessed-panel cabinets, no island, an undermount sink, subway tile splashback and stainless steel appliances.
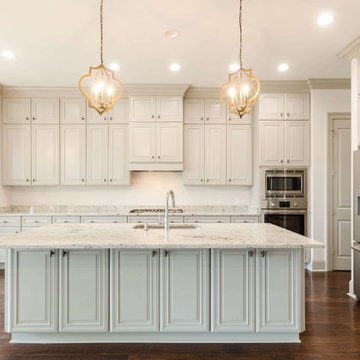
Colin Van Dervort with Jefferson Door Co.
Inspiration for a large traditional galley eat-in kitchen in New Orleans with an undermount sink, raised-panel cabinets, beige cabinets, granite benchtops, beige splashback, stone slab splashback, stainless steel appliances, dark hardwood floors and with island.
Inspiration for a large traditional galley eat-in kitchen in New Orleans with an undermount sink, raised-panel cabinets, beige cabinets, granite benchtops, beige splashback, stone slab splashback, stainless steel appliances, dark hardwood floors and with island.
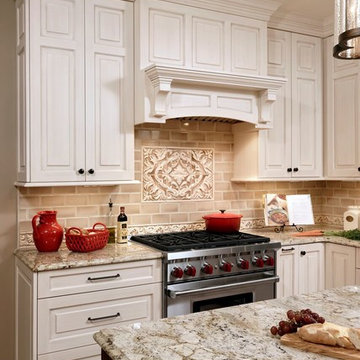
Inspiration for a large traditional u-shaped separate kitchen in DC Metro with an undermount sink, raised-panel cabinets, beige cabinets, granite benchtops, beige splashback, subway tile splashback, stainless steel appliances, medium hardwood floors, with island and brown floor.
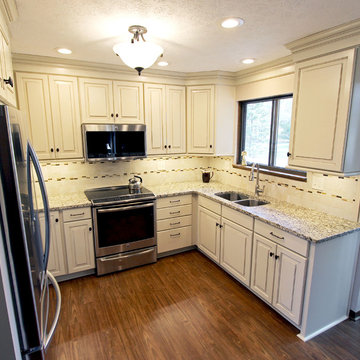
In this kitchen we installed new Waypoint Livingspaces 610S door with raised panel, slab profiled drawer front, full overlay design in Painted Hazelnut Glaze on Maple Wood with oil rubbed bronze hardware. Santa Cecilia granite was installed on the countertop with 3 ½ x 6 ½ glazed Eternal Stone laid brick pattern with decorative Ticino stacked stone insert. Kichler Wellington 5 light dinette light in Olde Bronze with 6 under cabinet lights in dark bronze. Artisan kitchen 16 guage equal bowl stainless steel sink with AF-410SN single handle pullout spray faucet. Tarkett Transcend Plank floating luxury floor in Copper.
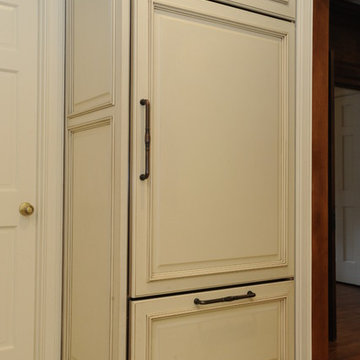
McGinnis Leathers
Design ideas for a mid-sized traditional u-shaped separate kitchen in Atlanta with a double-bowl sink, raised-panel cabinets, beige cabinets, granite benchtops, beige splashback, stone tile splashback, stainless steel appliances, porcelain floors and a peninsula.
Design ideas for a mid-sized traditional u-shaped separate kitchen in Atlanta with a double-bowl sink, raised-panel cabinets, beige cabinets, granite benchtops, beige splashback, stone tile splashback, stainless steel appliances, porcelain floors and a peninsula.
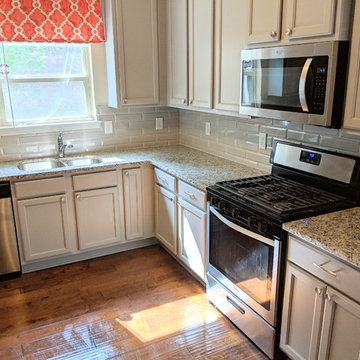
This is an example of a mid-sized traditional u-shaped separate kitchen in Atlanta with an undermount sink, recessed-panel cabinets, beige cabinets, granite benchtops, beige splashback, subway tile splashback, stainless steel appliances, medium hardwood floors, a peninsula, brown floor and brown benchtop.
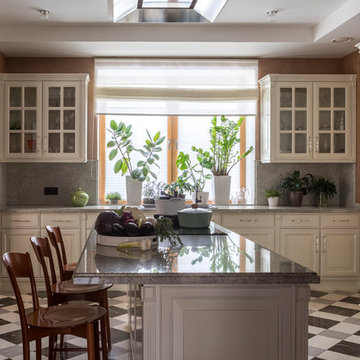
фотограф Евгений Кулебаба
Design ideas for a large transitional l-shaped separate kitchen in Moscow with granite benchtops, grey splashback, marble splashback, porcelain floors, with island, multi-coloured floor, a drop-in sink, raised-panel cabinets, grey benchtop, beige cabinets and panelled appliances.
Design ideas for a large transitional l-shaped separate kitchen in Moscow with granite benchtops, grey splashback, marble splashback, porcelain floors, with island, multi-coloured floor, a drop-in sink, raised-panel cabinets, grey benchtop, beige cabinets and panelled appliances.
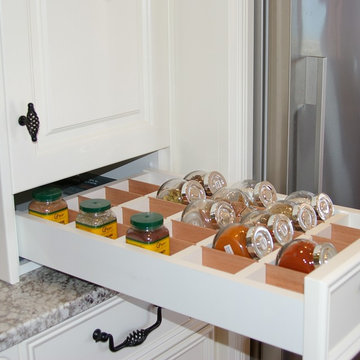
M Watts
This is an example of a mid-sized traditional galley open plan kitchen in Adelaide with a farmhouse sink, raised-panel cabinets, beige cabinets, granite benchtops, multi-coloured splashback, glass sheet splashback, black appliances, medium hardwood floors, with island and brown floor.
This is an example of a mid-sized traditional galley open plan kitchen in Adelaide with a farmhouse sink, raised-panel cabinets, beige cabinets, granite benchtops, multi-coloured splashback, glass sheet splashback, black appliances, medium hardwood floors, with island and brown floor.
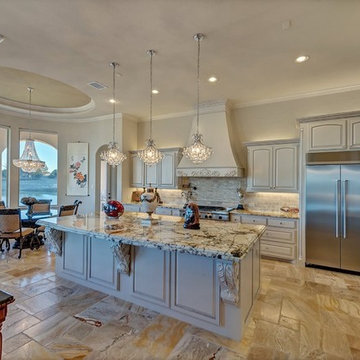
Mediterranean l-shaped open plan kitchen in Dallas with raised-panel cabinets, beige cabinets, granite benchtops, stainless steel appliances, with island and beige floor.
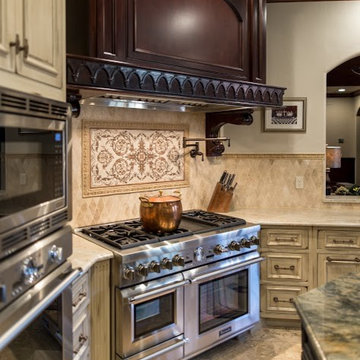
Photo of a large u-shaped eat-in kitchen in Oklahoma City with a farmhouse sink, beaded inset cabinets, beige cabinets, granite benchtops, beige splashback, travertine splashback, stainless steel appliances, travertine floors, with island and beige floor.
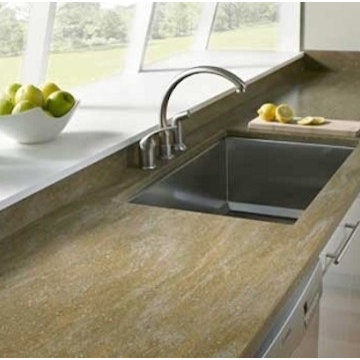
Dupont Corian in Thyme - Thyme is a melange of copper and bronze veins in a neutral base with large particles
Thyme Sheet Material - engineered to be both visually stunning and long lasting
DuPont™ Corian® is one of the most versatile & respected solid surface material
Extremely easy to clean and nonporous (stains cannot penetrate material surface)
Kitchen with Beige Cabinets and Granite Benchtops Design Ideas
6