Kitchen with Beige Cabinets and Granite Benchtops Design Ideas
Refine by:
Budget
Sort by:Popular Today
121 - 140 of 13,932 photos
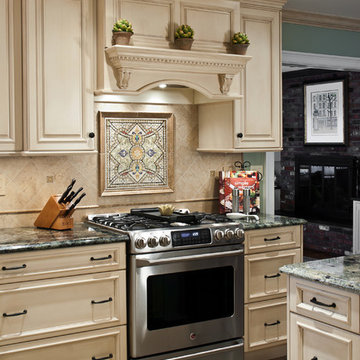
Karl Mattson Photography
Design ideas for a mid-sized traditional u-shaped eat-in kitchen in New York with an undermount sink, beige cabinets, granite benchtops, beige splashback, ceramic splashback, stainless steel appliances, ceramic floors, a peninsula and raised-panel cabinets.
Design ideas for a mid-sized traditional u-shaped eat-in kitchen in New York with an undermount sink, beige cabinets, granite benchtops, beige splashback, ceramic splashback, stainless steel appliances, ceramic floors, a peninsula and raised-panel cabinets.
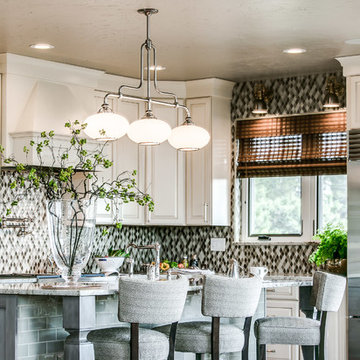
This is an example of a large transitional l-shaped separate kitchen in Denver with raised-panel cabinets, beige cabinets, multi-coloured splashback, mosaic tile splashback, with island, an undermount sink, granite benchtops, stainless steel appliances, light hardwood floors and brown floor.
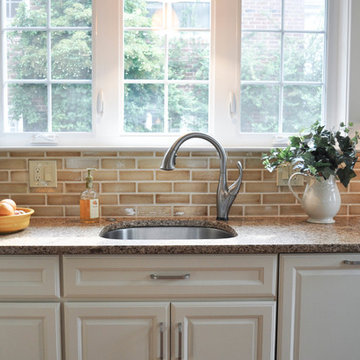
We gutted the old kitchen and opened it up to the living room. We added all new wood flooring, refinishing the old and the new for a seamless transition. Other aspects of this renovation was adding a back entry from the kitchen, and brightening the space with recessed lights, pendants over the center island and sink, and inner cabinet lighting combined with under cabinet lighting. The granite counters and brick look glossy stone back splash help to reflect the beautiful lighting in this kitchen.
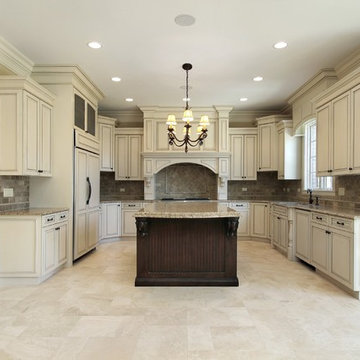
Expansive traditional u-shaped open plan kitchen in Atlanta with an undermount sink, flat-panel cabinets, beige cabinets, granite benchtops, brown splashback, stone tile splashback, panelled appliances, limestone floors and with island.
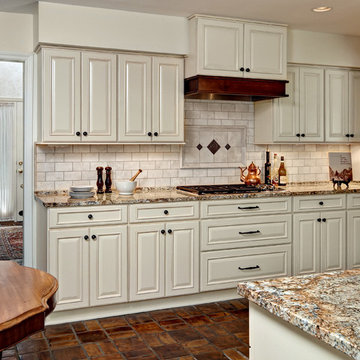
Moving the refrigerator gained unbroken counter space on each side of the new Wolf cooktop. Unable to remove the soffits due to extensive mechanicals inside, we worked around them, wrapping the hood over it to the ceiling.
Photography by Ehlen Creative.
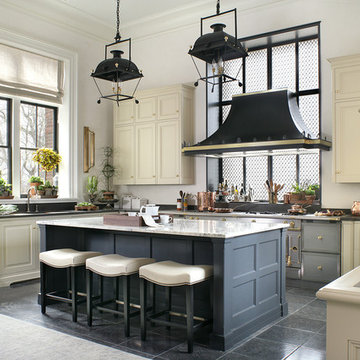
Beaux arts architecture of Blairsden was inspiration for kitchen. Homeowner wanted clean airy look while repurposing cold commercial cooking space to an aesthetically pleasing functional kitchen for family and friends or for a catering staff during larger gatherings.
Aside from the hand made LaCornue range, no appliances were to be be in the kitchen so as not to interfere with the aesthetic. Instead, the appliances were moved to an adjacent space and celebrated as their own aesthetic with complimentary stainless steel cabinetry and tiled walls.
The color pallet of the kitchen was intentionally subtle with tones of beige white and grey. Light was reintroduced into the space by rebuilding the east and north windows.
Traffic pattern was improved by moving range from south wall to north wall. Custom stainless structural window, with stainless steel screen and natural brass harlequin grill encapsulated in insulated frosted glass, was engineered to support hood and creates a stunning backdrop for the already gorgeous range.
All hardware in kitchen is unlacquered natural brass intentionally selected so as to develop its own patina as it oxides over time to give a true historic quality.
Other interesting point about kitchen:
All cabinetry doors 5/4"
All cabinetry interiors natural walnut
All cabinetry interiors on sensors and light up with LED lights that are routed into frames of cabinetry
Magnetic cutlery dividers in drawers enable user to reposition easily
Venician plaster walls
Lava stone countertops on perimeter
Marble countertop island
2 level cutting boards and strainers in sink by galley workstation
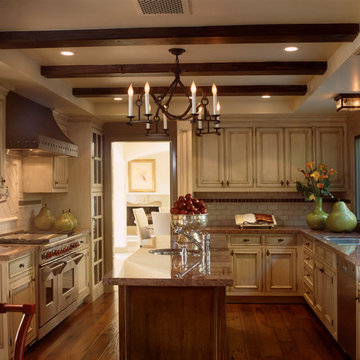
Photographer: Nathan Kirkman
This is an example of a mediterranean u-shaped eat-in kitchen in Los Angeles with granite benchtops, beige cabinets, recessed-panel cabinets and stainless steel appliances.
This is an example of a mediterranean u-shaped eat-in kitchen in Los Angeles with granite benchtops, beige cabinets, recessed-panel cabinets and stainless steel appliances.
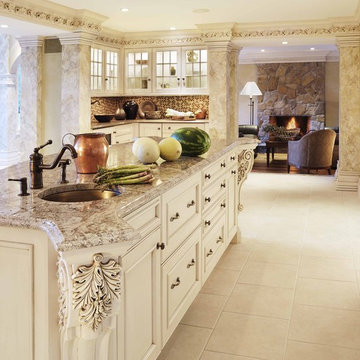
Traditional kitchen in Boston with recessed-panel cabinets, an undermount sink, beige cabinets, granite benchtops, brown splashback and mosaic tile splashback.
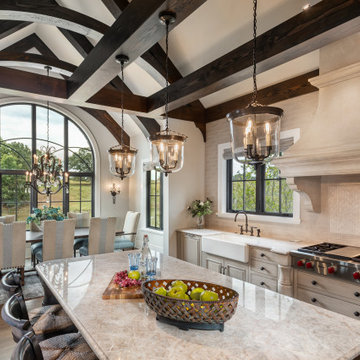
Large galley eat-in kitchen in Other with a farmhouse sink, raised-panel cabinets, beige cabinets, granite benchtops, beige splashback, subway tile splashback, stainless steel appliances, medium hardwood floors, with island, brown floor, beige benchtop and exposed beam.
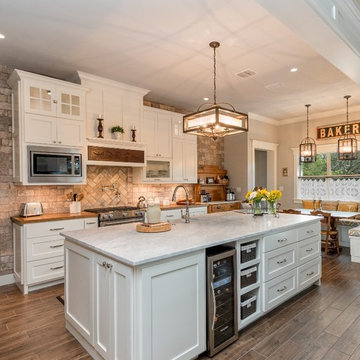
Inspiration for an arts and crafts kitchen in Other with a farmhouse sink, raised-panel cabinets, beige cabinets, granite benchtops, beige splashback, brick splashback, stainless steel appliances, travertine floors, beige floor and brown benchtop.
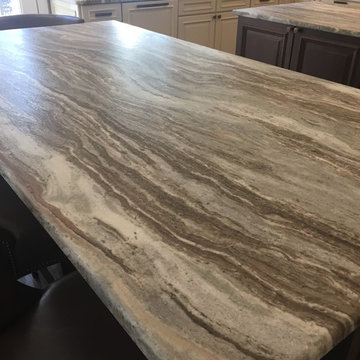
Design ideas for an expansive transitional l-shaped eat-in kitchen in Philadelphia with an undermount sink, beige cabinets, granite benchtops, beige splashback, ceramic splashback, stainless steel appliances, porcelain floors, multiple islands and grey floor.
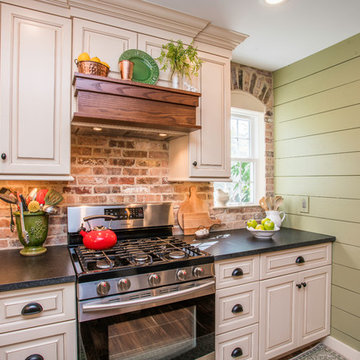
Photo of a mid-sized country l-shaped eat-in kitchen in New York with a farmhouse sink, raised-panel cabinets, beige cabinets, granite benchtops, brown splashback, brick splashback, stainless steel appliances, dark hardwood floors, with island and brown floor.
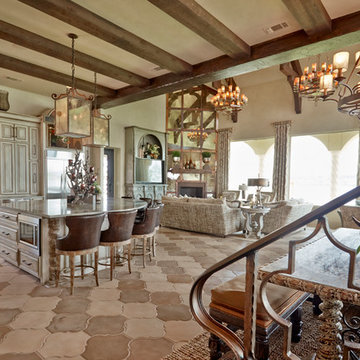
Lake retreat designed and decorated by Grandeur Design.
Expansive mediterranean galley eat-in kitchen in Dallas with an undermount sink, raised-panel cabinets, beige cabinets, granite benchtops, beige splashback, ceramic splashback, stainless steel appliances, with island and ceramic floors.
Expansive mediterranean galley eat-in kitchen in Dallas with an undermount sink, raised-panel cabinets, beige cabinets, granite benchtops, beige splashback, ceramic splashback, stainless steel appliances, with island and ceramic floors.
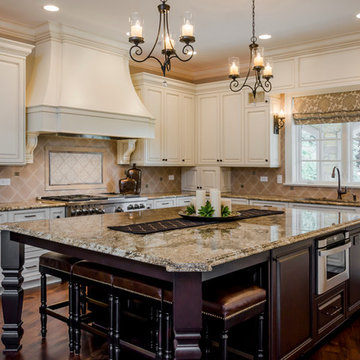
Photo of a mid-sized traditional u-shaped separate kitchen in Chicago with an undermount sink, raised-panel cabinets, beige cabinets, granite benchtops, beige splashback, stone tile splashback, stainless steel appliances, medium hardwood floors and with island.
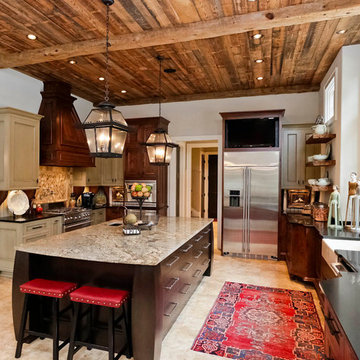
Inspiration for a large country l-shaped separate kitchen in Other with recessed-panel cabinets, stainless steel appliances, with island, a farmhouse sink, beige cabinets, granite benchtops, beige splashback, stone tile splashback and travertine floors.
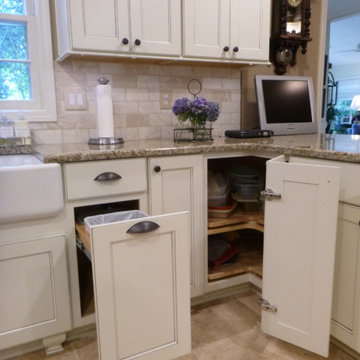
Kelly Clayton
Design ideas for a large traditional u-shaped eat-in kitchen in Other with a farmhouse sink, recessed-panel cabinets, beige cabinets, granite benchtops, beige splashback, stone tile splashback, stainless steel appliances, travertine floors and a peninsula.
Design ideas for a large traditional u-shaped eat-in kitchen in Other with a farmhouse sink, recessed-panel cabinets, beige cabinets, granite benchtops, beige splashback, stone tile splashback, stainless steel appliances, travertine floors and a peninsula.
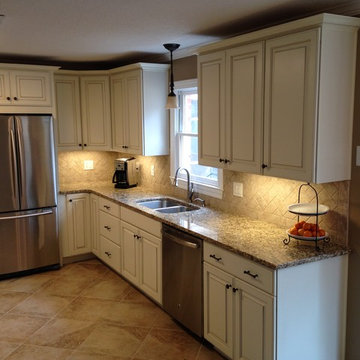
Do it yourself kitchen remodel.
Large traditional galley eat-in kitchen in Other with an undermount sink, raised-panel cabinets, beige cabinets, granite benchtops, beige splashback, ceramic splashback, stainless steel appliances, porcelain floors and no island.
Large traditional galley eat-in kitchen in Other with an undermount sink, raised-panel cabinets, beige cabinets, granite benchtops, beige splashback, ceramic splashback, stainless steel appliances, porcelain floors and no island.
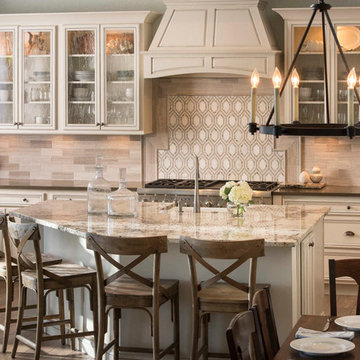
Stephen Allen Photography
Photo of a large traditional u-shaped eat-in kitchen in Orlando with glass-front cabinets, beige cabinets, granite benchtops, multi-coloured splashback, stainless steel appliances, dark hardwood floors, with island and ceramic splashback.
Photo of a large traditional u-shaped eat-in kitchen in Orlando with glass-front cabinets, beige cabinets, granite benchtops, multi-coloured splashback, stainless steel appliances, dark hardwood floors, with island and ceramic splashback.
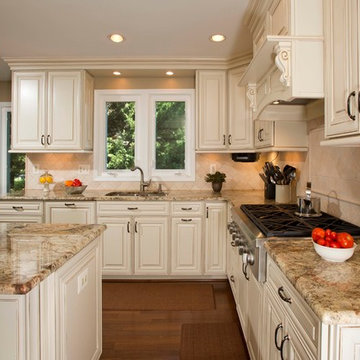
• A busy family wanted to rejuvenate their entire first floor. As their family was growing, their spaces were getting more cramped and finding comfortable, usable space was no easy task. The goal of their remodel was to create a warm and inviting kitchen and family room, great room-like space that worked with the rest of the home’s floor plan.
The focal point of the new kitchen is a large center island around which the family can gather to prepare meals. Exotic granite countertops and furniture quality light-colored cabinets provide a warm, inviting feel. Commercial-grade stainless steel appliances make this gourmet kitchen a great place to prepare large meals.
A wide plank hardwood floor continues from the kitchen to the family room and beyond, tying the spaces together. The focal point of the family room is a beautiful stone fireplace hearth surrounded by built-in bookcases. Stunning craftsmanship created this beautiful wall of cabinetry which houses the home’s entertainment system. French doors lead out to the home’s deck and also let a lot of natural light into the space.
From its beautiful, functional kitchen to its elegant, comfortable family room, this renovation achieved the homeowners’ goals. Now the entire family has a great space to gather and spend quality time.
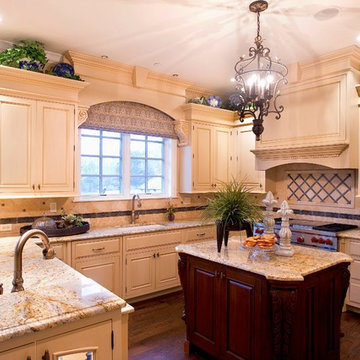
Details make a difference! Notice the squared-off corners of the island countertop, the arrows at the four corners of the diamond-shaped backsplash, the crown molding and iron chandelier.
Kitchen with Beige Cabinets and Granite Benchtops Design Ideas
7