Kitchen with Beige Cabinets and Granite Benchtops Design Ideas
Refine by:
Budget
Sort by:Popular Today
141 - 160 of 13,932 photos
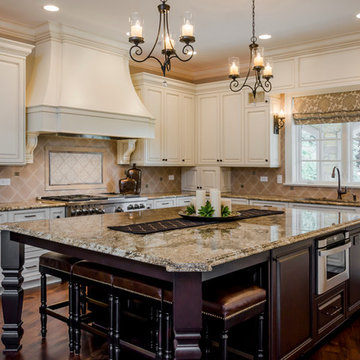
Photo of a mid-sized traditional u-shaped separate kitchen in Chicago with an undermount sink, raised-panel cabinets, beige cabinets, granite benchtops, beige splashback, stone tile splashback, stainless steel appliances, medium hardwood floors and with island.
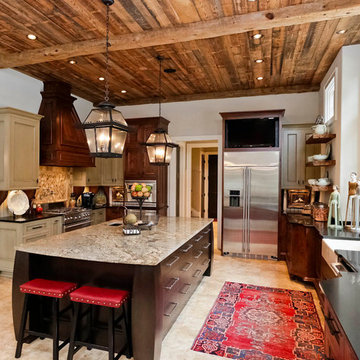
Inspiration for a large country l-shaped separate kitchen in Other with recessed-panel cabinets, stainless steel appliances, with island, a farmhouse sink, beige cabinets, granite benchtops, beige splashback, stone tile splashback and travertine floors.
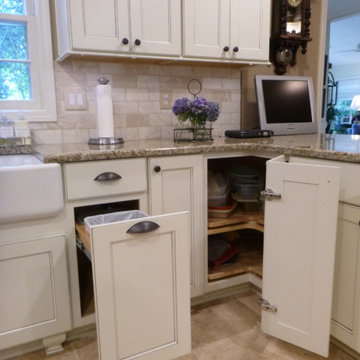
Kelly Clayton
Design ideas for a large traditional u-shaped eat-in kitchen in Other with a farmhouse sink, recessed-panel cabinets, beige cabinets, granite benchtops, beige splashback, stone tile splashback, stainless steel appliances, travertine floors and a peninsula.
Design ideas for a large traditional u-shaped eat-in kitchen in Other with a farmhouse sink, recessed-panel cabinets, beige cabinets, granite benchtops, beige splashback, stone tile splashback, stainless steel appliances, travertine floors and a peninsula.
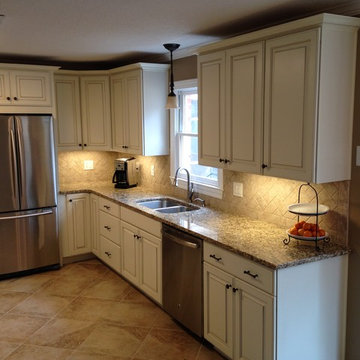
Do it yourself kitchen remodel.
Large traditional galley eat-in kitchen in Other with an undermount sink, raised-panel cabinets, beige cabinets, granite benchtops, beige splashback, ceramic splashback, stainless steel appliances, porcelain floors and no island.
Large traditional galley eat-in kitchen in Other with an undermount sink, raised-panel cabinets, beige cabinets, granite benchtops, beige splashback, ceramic splashback, stainless steel appliances, porcelain floors and no island.
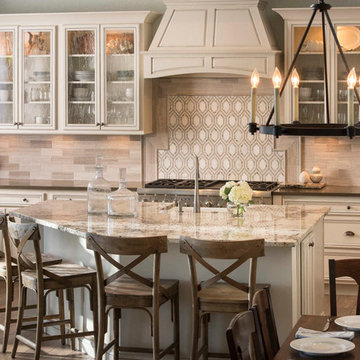
Stephen Allen Photography
Photo of a large traditional u-shaped eat-in kitchen in Orlando with glass-front cabinets, beige cabinets, granite benchtops, multi-coloured splashback, stainless steel appliances, dark hardwood floors, with island and ceramic splashback.
Photo of a large traditional u-shaped eat-in kitchen in Orlando with glass-front cabinets, beige cabinets, granite benchtops, multi-coloured splashback, stainless steel appliances, dark hardwood floors, with island and ceramic splashback.
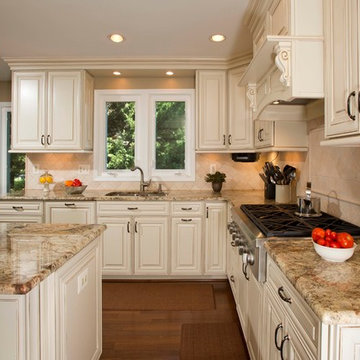
• A busy family wanted to rejuvenate their entire first floor. As their family was growing, their spaces were getting more cramped and finding comfortable, usable space was no easy task. The goal of their remodel was to create a warm and inviting kitchen and family room, great room-like space that worked with the rest of the home’s floor plan.
The focal point of the new kitchen is a large center island around which the family can gather to prepare meals. Exotic granite countertops and furniture quality light-colored cabinets provide a warm, inviting feel. Commercial-grade stainless steel appliances make this gourmet kitchen a great place to prepare large meals.
A wide plank hardwood floor continues from the kitchen to the family room and beyond, tying the spaces together. The focal point of the family room is a beautiful stone fireplace hearth surrounded by built-in bookcases. Stunning craftsmanship created this beautiful wall of cabinetry which houses the home’s entertainment system. French doors lead out to the home’s deck and also let a lot of natural light into the space.
From its beautiful, functional kitchen to its elegant, comfortable family room, this renovation achieved the homeowners’ goals. Now the entire family has a great space to gather and spend quality time.
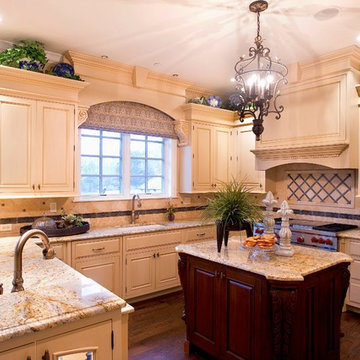
Details make a difference! Notice the squared-off corners of the island countertop, the arrows at the four corners of the diamond-shaped backsplash, the crown molding and iron chandelier.
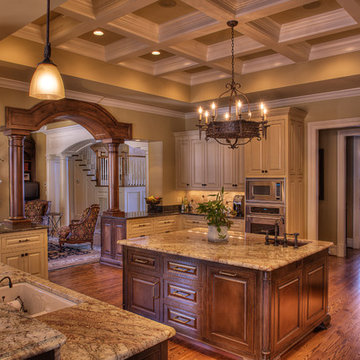
Beautiful Kitchen overlooks pool and cabana in back yard. Custom cabinets, granite tops, and state of the art appliances fill the room.
Inspiration for a large traditional u-shaped separate kitchen in Other with stainless steel appliances, granite benchtops, an undermount sink, raised-panel cabinets, beige cabinets, beige splashback, travertine splashback, medium hardwood floors and with island.
Inspiration for a large traditional u-shaped separate kitchen in Other with stainless steel appliances, granite benchtops, an undermount sink, raised-panel cabinets, beige cabinets, beige splashback, travertine splashback, medium hardwood floors and with island.
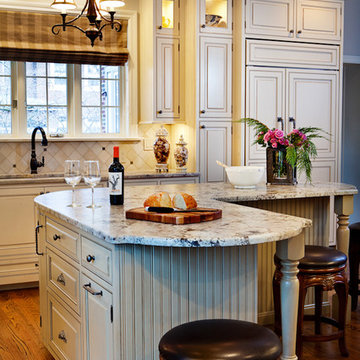
Denash photography, Designed by Jenny Rausch C.K.D
Kitchen island and built in refrigerator view. Creamy light gray cabinetry with distinct molding and bead board details below a curved granite countertop. Traditional chandelier. Square backsplash tile. Wood flooring.
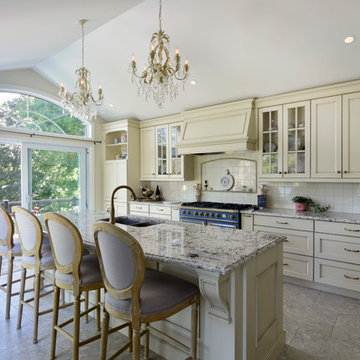
Photos by Gordon King
Design ideas for a large traditional galley eat-in kitchen in Ottawa with a double-bowl sink, with island, recessed-panel cabinets, beige cabinets, granite benchtops, beige splashback, glass tile splashback, coloured appliances and porcelain floors.
Design ideas for a large traditional galley eat-in kitchen in Ottawa with a double-bowl sink, with island, recessed-panel cabinets, beige cabinets, granite benchtops, beige splashback, glass tile splashback, coloured appliances and porcelain floors.
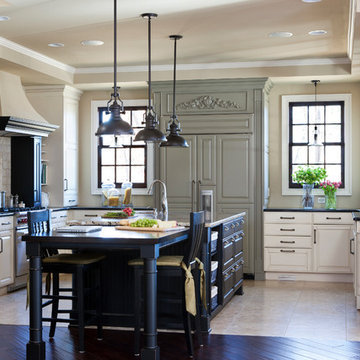
Photo of a traditional u-shaped kitchen in Other with raised-panel cabinets, granite benchtops, beige splashback, ceramic splashback, ceramic floors, with island, beige cabinets and panelled appliances.
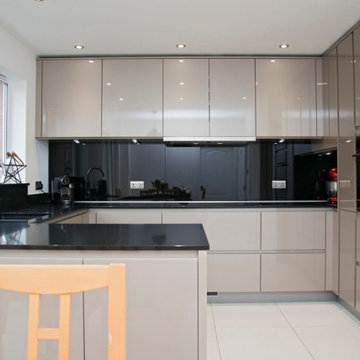
Our latest kitchen project is located in the seaside town of Wemyss Bay. Our clients came to us wanting to update their kitchen and make it more modern while incorporating a dining area.
We made sure to utilise every storage space available using Pronorm Y-line cabinetry in Gloss Cubanite. Its sleek handleless beige doors with a high-gloss finish create an elegant, modern look that is perfect for this kitchen. We complemented this with Nero Granite worktops made of speckled dark grey material.
The black glass backsplash was the perfect finishing touch to add more contrast and drama. The appliances are from Siemens, including a black oven that perfectly matches the black glass backsplash.
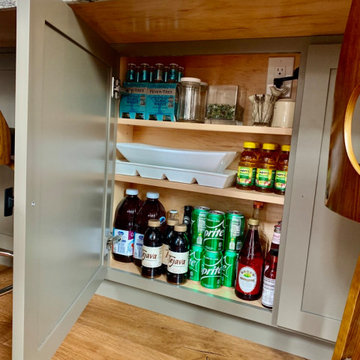
This cabinet under the peninsula is perfect storage for drinks and narrow platters. Given the limited storage in the kitchen, the owner makes the most of the space.
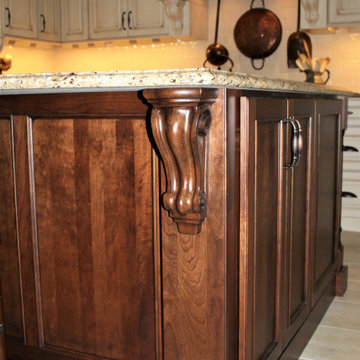
This sophisticated french country remodel added unbelievable charm to the homeowners large kitchen and dining space. With an off white perimeter and rich stained island the space feels elegant and well planned. Intricate details can be found throughout the kitchen, including glass inserts with mullion detail, corbels, large crown molding, decorative toe treatments, built-in wood hood, turned posts and contrasting hardware.
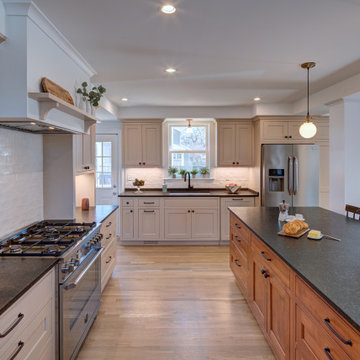
This is an example of a mid-sized country l-shaped open plan kitchen in DC Metro with a farmhouse sink, recessed-panel cabinets, beige cabinets, granite benchtops, white splashback, subway tile splashback, stainless steel appliances, light hardwood floors, with island and black benchtop.
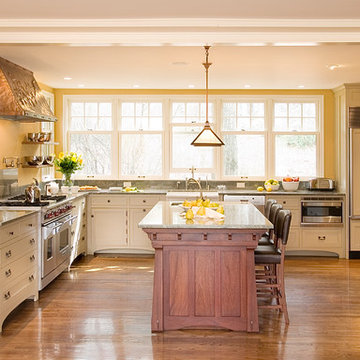
Design ideas for a large traditional l-shaped eat-in kitchen in Boston with a farmhouse sink, shaker cabinets, granite benchtops, stone slab splashback, stainless steel appliances, medium hardwood floors, with island and beige cabinets.
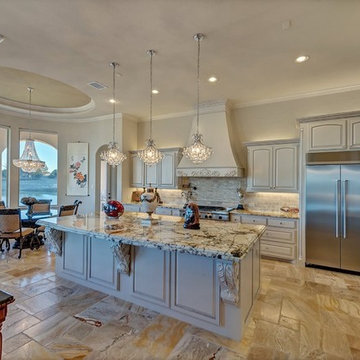
Mediterranean l-shaped open plan kitchen in Dallas with raised-panel cabinets, beige cabinets, granite benchtops, stainless steel appliances, with island and beige floor.
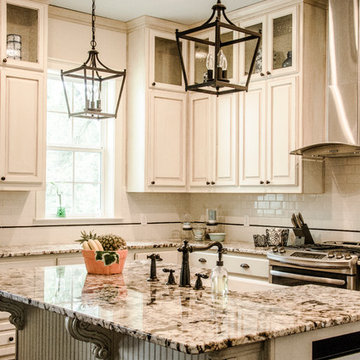
Photo of a mid-sized country l-shaped kitchen in Austin with a farmhouse sink, raised-panel cabinets, beige cabinets, granite benchtops, white splashback, subway tile splashback, stainless steel appliances, dark hardwood floors, with island and brown floor.
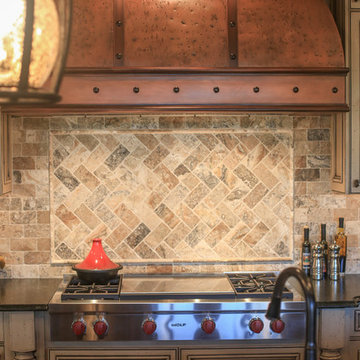
Designed by Melodie Durham of Durham Designs & Consulting, LLC.
Photo by Livengood Photographs [www.livengoodphotographs.com/design].
This is an example of a large country l-shaped eat-in kitchen in Charlotte with a farmhouse sink, flat-panel cabinets, beige cabinets, granite benchtops, beige splashback, stone tile splashback, stainless steel appliances, dark hardwood floors and with island.
This is an example of a large country l-shaped eat-in kitchen in Charlotte with a farmhouse sink, flat-panel cabinets, beige cabinets, granite benchtops, beige splashback, stone tile splashback, stainless steel appliances, dark hardwood floors and with island.
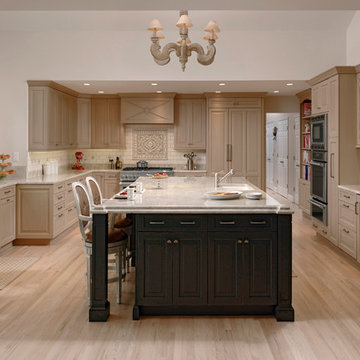
Bob Narod
Expansive transitional l-shaped eat-in kitchen in DC Metro with an undermount sink, raised-panel cabinets, beige cabinets, granite benchtops, beige splashback, ceramic splashback, stainless steel appliances, light hardwood floors, with island and beige floor.
Expansive transitional l-shaped eat-in kitchen in DC Metro with an undermount sink, raised-panel cabinets, beige cabinets, granite benchtops, beige splashback, ceramic splashback, stainless steel appliances, light hardwood floors, with island and beige floor.
Kitchen with Beige Cabinets and Granite Benchtops Design Ideas
8