Kitchen with Beige Cabinets and Laminate Benchtops Design Ideas
Refine by:
Budget
Sort by:Popular Today
81 - 100 of 2,067 photos
Item 1 of 3
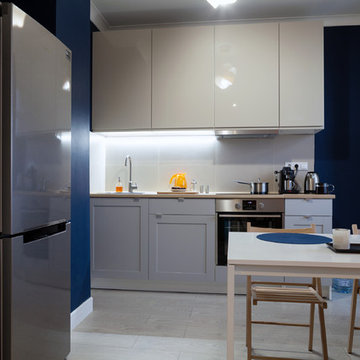
Вид на кухню. Гарнитур: верхние шкафы Ikea Metod высотой 1000 мм и низ Кноксхульт (с усилением каркаса стяжками). Такая комбинация позволила сэкономить бюджет не жертвуя видом и функционалом кухни.
Дизайн: студия Модус Интерьеры
Фотограф: Ирина Хасаншина
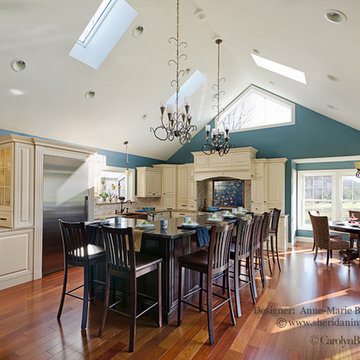
The new kitchen and breakfast nook. Butler's Pantry to the left
Photography: www.carolynbates.com
Handcrafted Cabinets: www.northcountrymillworks.com
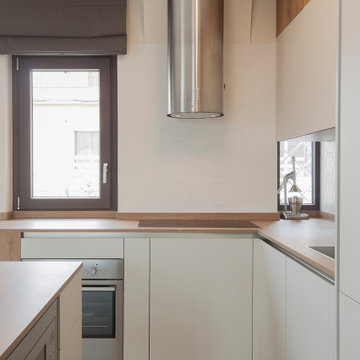
Contemporary l-shaped kitchen in Rome with flat-panel cabinets, beige cabinets, laminate benchtops, white splashback, ceramic splashback and with island.
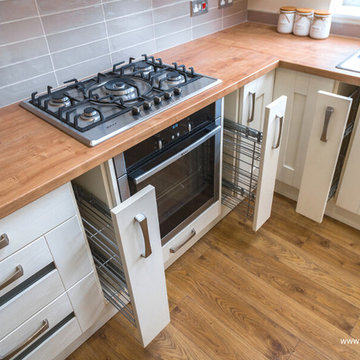
J Sobis
Photo of a large country l-shaped open plan kitchen in Other with a triple-bowl sink, shaker cabinets, beige cabinets, laminate benchtops, grey splashback, porcelain splashback, panelled appliances, laminate floors, with island and multi-coloured floor.
Photo of a large country l-shaped open plan kitchen in Other with a triple-bowl sink, shaker cabinets, beige cabinets, laminate benchtops, grey splashback, porcelain splashback, panelled appliances, laminate floors, with island and multi-coloured floor.
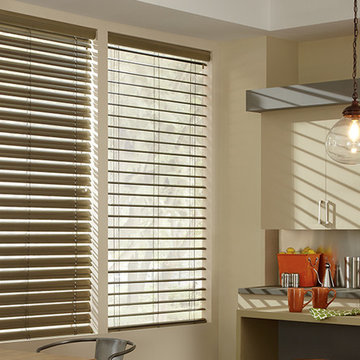
Custom Hunter Douglas Metal Blinds with Reveal
Mid-sized transitional eat-in kitchen in Other with flat-panel cabinets, beige cabinets, laminate benchtops, stainless steel appliances and with island.
Mid-sized transitional eat-in kitchen in Other with flat-panel cabinets, beige cabinets, laminate benchtops, stainless steel appliances and with island.
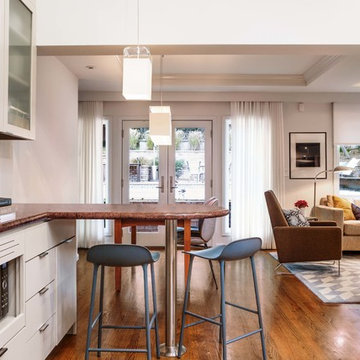
Joseph Schell
Inspiration for a mid-sized contemporary l-shaped eat-in kitchen in San Francisco with flat-panel cabinets, beige cabinets, stainless steel appliances, medium hardwood floors, a peninsula, an undermount sink, laminate benchtops, brown splashback, stone slab splashback and brown floor.
Inspiration for a mid-sized contemporary l-shaped eat-in kitchen in San Francisco with flat-panel cabinets, beige cabinets, stainless steel appliances, medium hardwood floors, a peninsula, an undermount sink, laminate benchtops, brown splashback, stone slab splashback and brown floor.

MAJESTIC INTERIORS IS the interior designer in Faridabad & Gurugram (Gurgaon). we are manufacturer of Modular kitchen in faridabad & we provide interior design services with best designs in faridabad. we are modular kitchen dealers in faridabad, our core strength is functional designs, usability, comfort, Finishing and value for money are our key factors to consider while providing the most innovative interior designs.
we are providing following services:
-Residential Interior Design
-commercial Interior Design
- kitchen manufacturer
- latest kitchen Design
-hospitality Interior Design
-custom built- modular kitchen, led panels, wardrobe
interior designer in faridabad
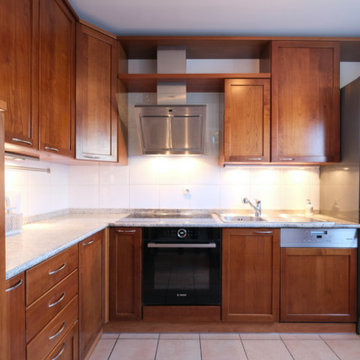
Vorher
Mid-sized traditional l-shaped separate kitchen in Munich with a double-bowl sink, beige cabinets, laminate benchtops, white splashback, porcelain splashback, stainless steel appliances and beige benchtop.
Mid-sized traditional l-shaped separate kitchen in Munich with a double-bowl sink, beige cabinets, laminate benchtops, white splashback, porcelain splashback, stainless steel appliances and beige benchtop.
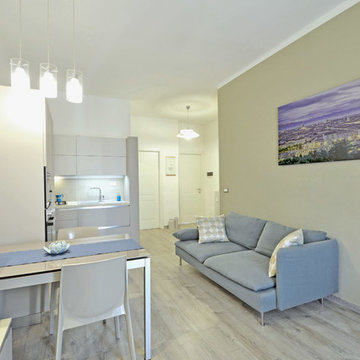
Inspiration for a modern l-shaped open plan kitchen in Turin with a single-bowl sink, flat-panel cabinets, beige cabinets, laminate benchtops, grey splashback, ceramic splashback, panelled appliances, laminate floors, no island and beige floor.
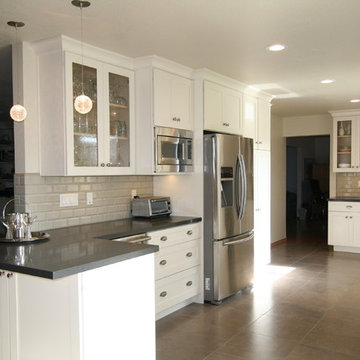
Dura Supreme Classic White Cabinets in Craftsman Door Stle, Caesarstone Raven Countertops, Antique Gray Subway Tile Backsplash, Tile Floors, Seedy Glass Cabinets, Top Knobs Dakota Hardware, Bertazzoni Range and Hood, GE Microwave, Rohl Sink, Hansgrohe Faucet.
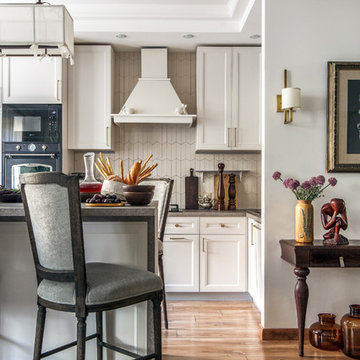
Роман Спиридонов
Design ideas for a mid-sized transitional l-shaped eat-in kitchen in Other with beige cabinets, laminate benchtops, beige splashback, matchstick tile splashback, laminate floors, with island, beige floor and brown benchtop.
Design ideas for a mid-sized transitional l-shaped eat-in kitchen in Other with beige cabinets, laminate benchtops, beige splashback, matchstick tile splashback, laminate floors, with island, beige floor and brown benchtop.
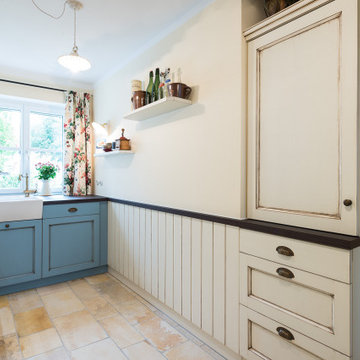
Inspiration for a small country u-shaped separate kitchen in Munich with a farmhouse sink, beaded inset cabinets, beige cabinets, laminate benchtops, beige splashback, timber splashback, black appliances, no island, beige floor and brown benchtop.
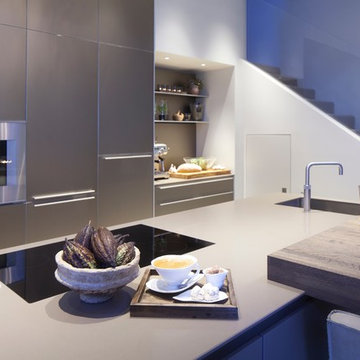
A stunning 300 year old Old Stable Building which has been tastefully and carefully renovated into a stylish contemporary open plan living luxury space. With contemporary Bulthaup B3 fully functioning Kitchen. Finishes in Sand Beige Aluminium, laser welded laminate, 100mm work tops & vintage oiled oak breakfast bar. Beside the dining area, there are Bulthaup wall panels in sand beige alluminium which hide a retractable 55" TV which is all fully home automated with Crestron Home Automation, controlling the audio, visual, heating, cctv and much more. Drawer inserts are in beautiful walnut and solid stainless steel & leather divides. Hot boiling water tap and Gaggenau appliances and double wine fridge. Stunning Brand Van Egmond & Kevin Reilly Lighting sculptures. Large format Porcelain stone effect floor tiles from Italy which are perfect with the under floor heating. Contemporary Glass staircase design and stylish Piet Boon Furniture available through Janey Butler Interiors. Calming colour palettes and luxurious Janey Butler Interiors Interior Design.
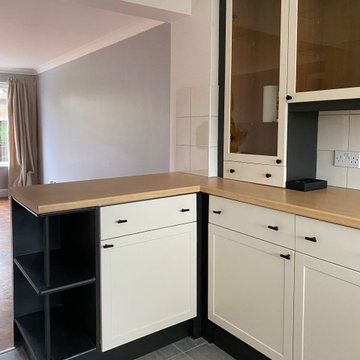
Changing the floor and painting the walls in China Clay by Little Greene, made a real difference to this compact but spacious kitchen.
Design ideas for a small contemporary l-shaped open plan kitchen in London with an undermount sink, shaker cabinets, beige cabinets, laminate benchtops, beige splashback, ceramic splashback, stainless steel appliances, porcelain floors, a peninsula, pink floor and brown benchtop.
Design ideas for a small contemporary l-shaped open plan kitchen in London with an undermount sink, shaker cabinets, beige cabinets, laminate benchtops, beige splashback, ceramic splashback, stainless steel appliances, porcelain floors, a peninsula, pink floor and brown benchtop.
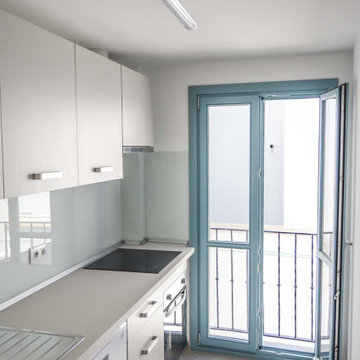
Design ideas for a small eclectic galley kitchen in Seville with a farmhouse sink, flat-panel cabinets, beige cabinets, laminate benchtops, white splashback, glass sheet splashback, white appliances and beige benchtop.
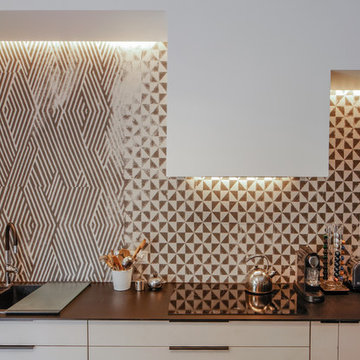
agnès luthier
Mid-sized contemporary separate kitchen in Montpellier with an undermount sink, beaded inset cabinets, beige cabinets, laminate benchtops, multi-coloured splashback, black appliances, terra-cotta floors and with island.
Mid-sized contemporary separate kitchen in Montpellier with an undermount sink, beaded inset cabinets, beige cabinets, laminate benchtops, multi-coloured splashback, black appliances, terra-cotta floors and with island.
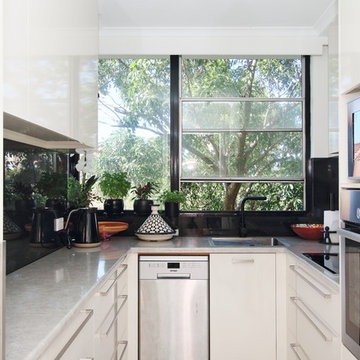
Brett Patterson
Small contemporary u-shaped separate kitchen in Sydney with a single-bowl sink, flat-panel cabinets, beige cabinets, laminate benchtops, black splashback, glass sheet splashback, stainless steel appliances, laminate floors, no island and white floor.
Small contemporary u-shaped separate kitchen in Sydney with a single-bowl sink, flat-panel cabinets, beige cabinets, laminate benchtops, black splashback, glass sheet splashback, stainless steel appliances, laminate floors, no island and white floor.
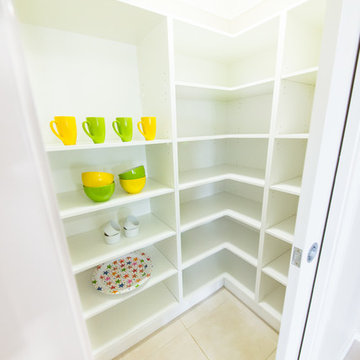
Ingrid Schroder, Be Visual
Mid-sized contemporary l-shaped eat-in kitchen in Newcastle - Maitland with a double-bowl sink, recessed-panel cabinets, beige cabinets, laminate benchtops, white splashback, ceramic splashback, stainless steel appliances, ceramic floors and a peninsula.
Mid-sized contemporary l-shaped eat-in kitchen in Newcastle - Maitland with a double-bowl sink, recessed-panel cabinets, beige cabinets, laminate benchtops, white splashback, ceramic splashback, stainless steel appliances, ceramic floors and a peninsula.
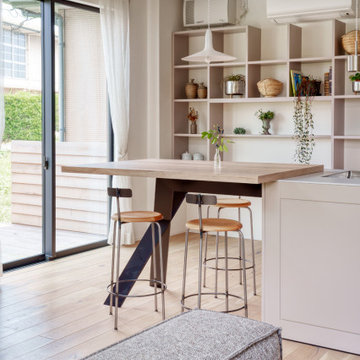
Inspiration for a scandinavian single-wall open plan kitchen in Tokyo with an undermount sink, beaded inset cabinets, beige cabinets, laminate benchtops, beige splashback, light hardwood floors, with island, beige floor and grey benchtop.
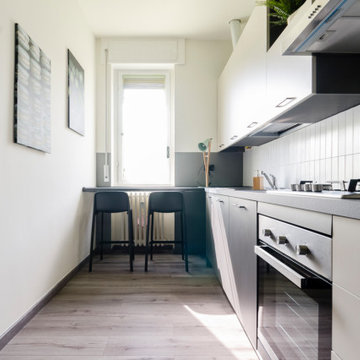
Quando lo spazio a disposizione è poco, il budget è limitato e vuoi ottimizzare l'investimento destinando il tuo immobile alla Microricettività, diventa fondamentale essere strategici nelle scelte da fare che non possono essere subordinate al gusto personale, ma ad una corretta analisi del target cui ci si vuole rivolgere per la vendita dei pernotti. Se poi l'appartamento è disabitato da diverso tempo diventa ancor più decisivo rivolgersi ad un professionista che sia in grado di gestire un restyling degli spazi in chiave home staging destinato alla microricettività. E' il caso di questo grande monolocale con cucina ed ingresso separato, uno spazio dedicato ad armadio (tipo cabina armadio) e bagno di pertinenza. Per ottimizzare le risorse, tempo ed investimenti, ho operato delle scelte che fossero in grado di coniugare la caratterizzazione degli ambienti incontrando il gusto del target di riferimento, unendo l'esigenza di immettere l'immobile sul mercato nel più breve tempo possibile. L'esigenza del target identificato, di tipo business, è quella di avere uno spazio confortevole per soggiorni di lavoro che comprenda una cucina funzionale con spazio per i pasti più informali e veloci, le dotazioni utili ad un soggiorno più lungo (ad esempio lavasciuga e lavastoviglie), uno spazio per lavorare da remoto con possibilità di video call, ma che fosse idoneo anche ad accogliere famiglie, fino a 3 + 1 persone. Per soddisfare le esigenze, con occhio attento al budget, alle tempistiche, così come alle procedure necessarie, nell'ambiente principale ho suddiviso lo spazio disponibile suddividendolo in aree. Ho così ricreato uno spazio separato dedicato alla camera da letto, una zona pranzo dedicata a pasti più formali o per più persone e a zona attrezzata per lo smart working ed una zona relax/ospiti con un divano letto singolo sdoppiabile per poter accogliere altre due persone.
Il bagno è stato parzialmente rivisto sostituendo i sanitari con altri di nuova generazione (senza toccare gli impianti, non previsti nel budget) e le parti a specchio inserite nei rivestimenti verticali ora divenute mosaici nelle tonalità presenti in tutta la casa: bianco, grigio e nero.
Parte degli arredi (quelli in legno scuro come le librerie, il mobile tv e il mobile del bagno) sono stati recuperati, ma gli altri arredi sono stati acquistati.
L'intervento maggiore della parte struttura, è avvenuto in cucina dove ho provveduto a sostituire il pavimento e ad ammodernare gli impianti. Anche l'impianto elettrico è stato aggiornato per le parti di competenza. In cucina, oltre agli elettrodomestici normalmente destinati a questa zona della casa, è stata inserita una lavasciuga da incasso. Il progetto completo del living con zona pranzo e la camera da letto li trovi tra i miei progetti "Il monolocale: tutto in un ambiente. Destinazione Microricettività", mentre il progetto del bagno lo trovi tra i miei progetti alla voce "Restyling bagno low cost".
Oltre al divisorio in legno, con top e travi verticali, ho caratterizzato l'appartamento con la tecnica del color blocking in modo da definire le zone, creando continuità per colori e materiali.
Quando si interviene in un progetto di home staging destinato alla microricettività è fondamentale identificare un target di riferimento ed un mood, uno stile, che caratterizzi gli ambienti. Il mood è spesso condizionato dalle risorse a disposizione del progetto (tempistiche e budget) e le esistenze (materiali e arredi). In questo caso ho scelto il mood Technological&Natural.
Kitchen with Beige Cabinets and Laminate Benchtops Design Ideas
5