Kitchen with Beige Cabinets and Laminate Floors Design Ideas
Refine by:
Budget
Sort by:Popular Today
61 - 80 of 1,068 photos
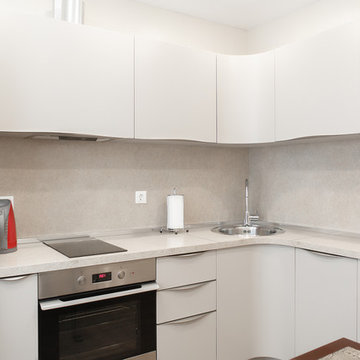
По всем вопросам можно связаться с нашими дизайнерами по телефону: 8 800 55 00 977
• Собственное производство
• Широкий модульный ряд и проекты по индивидуальным размерам
• Комплексная застройка дома
• Лучшие европейские материалы и комплектующие
• Цветовая палитра более 1000 наименований.
• Кратчайшие сроки изготовления
• Рассрочка платежа
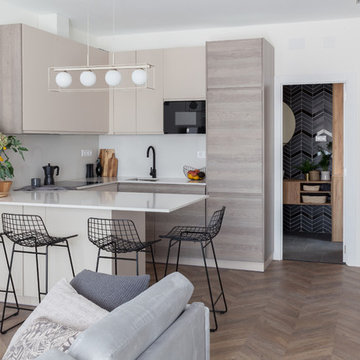
This is an example of a mid-sized scandinavian u-shaped open plan kitchen in Madrid with an undermount sink, flat-panel cabinets, beige cabinets, quartz benchtops, beige splashback, limestone splashback, black appliances, laminate floors, a peninsula, brown floor and beige benchtop.
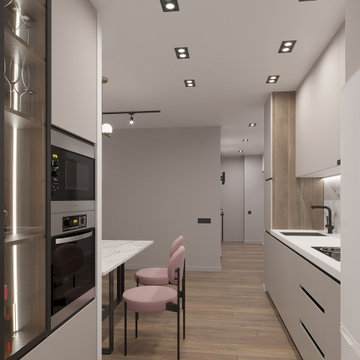
Inspiration for a mid-sized contemporary galley open plan kitchen in Saint Petersburg with a single-bowl sink, flat-panel cabinets, beige cabinets, white splashback, porcelain splashback, laminate floors, no island, brown floor, white benchtop and solid surface benchtops.
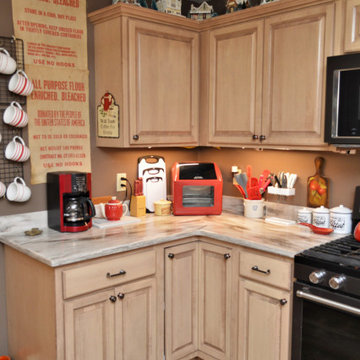
Cabinet Brand: Haas Lifestyle Collection
Wood Species: Maple
Cabinet Finish: Cottonwood
Door Style: Liberty Square
Counter top: Corian solid surface, 3/8 Top & Bottom Radius edge detail, Coved back splash, Hazelnut color
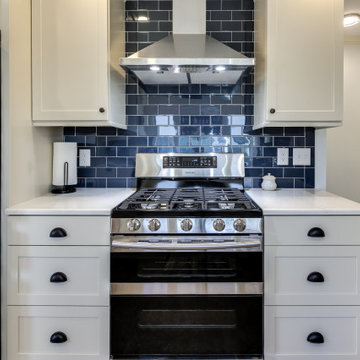
A narrow cape cod galley kitchen transformed to a functional space that flows freely into the adjoining entertaining areas. In removing one wall and opening another to create a bar pass-through, this cape cod is now the talk of town and enjoyed by the whole family of up to 50 people gatherings! wow!
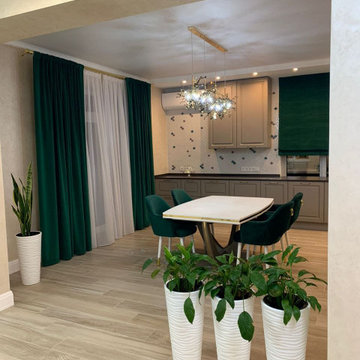
Кухня-гостиная в загородном доме
Large contemporary l-shaped eat-in kitchen in Other with an undermount sink, beaded inset cabinets, beige cabinets, solid surface benchtops, beige splashback, mosaic tile splashback, stainless steel appliances, laminate floors, no island, beige floor and black benchtop.
Large contemporary l-shaped eat-in kitchen in Other with an undermount sink, beaded inset cabinets, beige cabinets, solid surface benchtops, beige splashback, mosaic tile splashback, stainless steel appliances, laminate floors, no island, beige floor and black benchtop.
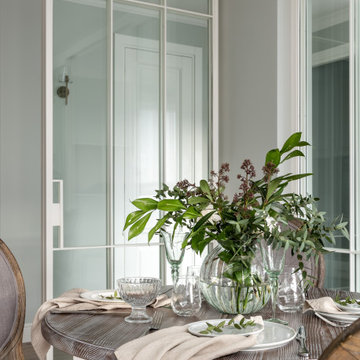
Inspiration for a mid-sized traditional single-wall eat-in kitchen in Saint Petersburg with an undermount sink, raised-panel cabinets, beige cabinets, solid surface benchtops, blue splashback, ceramic splashback, white appliances, laminate floors, no island, beige floor and brown benchtop.
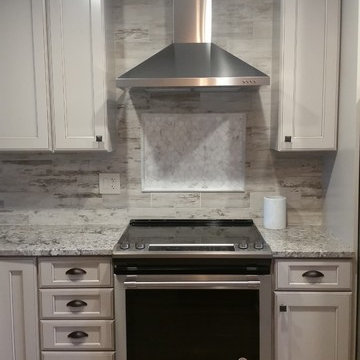
Kraftmaid Cabinetry-Ruxton Maple- Chai with cocoa glaze
Oil rubbed bronze pulls and knobs
Crown stack- Starter molding and Angle crown
Granite countertop- Blanco Antico- eased dge
farm sink
Backsplash- Del Conca Southend White Wood Look Porcelain Lowes item# 815437
Range hood #722861
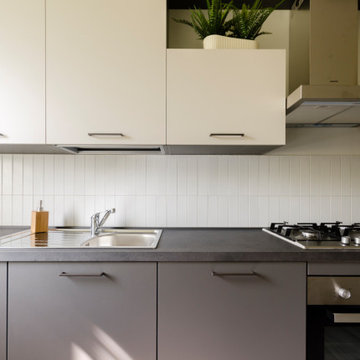
Quando lo spazio a disposizione è poco, il budget è limitato e vuoi ottimizzare l'investimento destinando il tuo immobile alla Microricettività, diventa fondamentale essere strategici nelle scelte da fare che non possono essere subordinate al gusto personale, ma ad una corretta analisi del target cui ci si vuole rivolgere per la vendita dei pernotti. Se poi l'appartamento è disabitato da diverso tempo diventa ancor più decisivo rivolgersi ad un professionista che sia in grado di gestire un restyling degli spazi in chiave home staging destinato alla microricettività. E' il caso di questo grande monolocale con cucina ed ingresso separato, uno spazio dedicato ad armadio (tipo cabina armadio) e bagno di pertinenza. Per ottimizzare le risorse, tempo ed investimenti, ho operato delle scelte che fossero in grado di coniugare la caratterizzazione degli ambienti incontrando il gusto del target di riferimento, unendo l'esigenza di immettere l'immobile sul mercato nel più breve tempo possibile. L'esigenza del target identificato, di tipo business, è quella di avere uno spazio confortevole per soggiorni di lavoro che comprenda una cucina funzionale con spazio per i pasti più informali e veloci, le dotazioni utili ad un soggiorno più lungo (ad esempio lavasciuga e lavastoviglie), uno spazio per lavorare da remoto con possibilità di video call, ma che fosse idoneo anche ad accogliere famiglie, fino a 3 + 1 persone. Per soddisfare le esigenze, con occhio attento al budget, alle tempistiche, così come alle procedure necessarie, nell'ambiente principale ho suddiviso lo spazio disponibile suddividendolo in aree. Ho così ricreato uno spazio separato dedicato alla camera da letto, una zona pranzo dedicata a pasti più formali o per più persone e a zona attrezzata per lo smart working ed una zona relax/ospiti con un divano letto singolo sdoppiabile per poter accogliere altre due persone.
Il bagno è stato parzialmente rivisto sostituendo i sanitari con altri di nuova generazione (senza toccare gli impianti, non previsti nel budget) e le parti a specchio inserite nei rivestimenti verticali ora divenute mosaici nelle tonalità presenti in tutta la casa: bianco, grigio e nero.
Parte degli arredi (quelli in legno scuro come le librerie, il mobile tv e il mobile del bagno) sono stati recuperati, ma gli altri arredi sono stati acquistati.
L'intervento maggiore della parte struttura, è avvenuto in cucina dove ho provveduto a sostituire il pavimento e ad ammodernare gli impianti. Anche l'impianto elettrico è stato aggiornato per le parti di competenza. In cucina, oltre agli elettrodomestici normalmente destinati a questa zona della casa, è stata inserita una lavasciuga da incasso. Il progetto completo del living con zona pranzo e la camera da letto li trovi tra i miei progetti "Il monolocale: tutto in un ambiente. Destinazione Microricettività", mentre il progetto del bagno lo trovi tra i miei progetti alla voce "Restyling bagno low cost".
Oltre al divisorio in legno, con top e travi verticali, ho caratterizzato l'appartamento con la tecnica del color blocking in modo da definire le zone, creando continuità per colori e materiali.
Quando si interviene in un progetto di home staging destinato alla microricettività è fondamentale identificare un target di riferimento ed un mood, uno stile, che caratterizzi gli ambienti. Il mood è spesso condizionato dalle risorse a disposizione del progetto (tempistiche e budget) e le esistenze (materiali e arredi). In questo caso ho scelto il mood Technological&Natural.
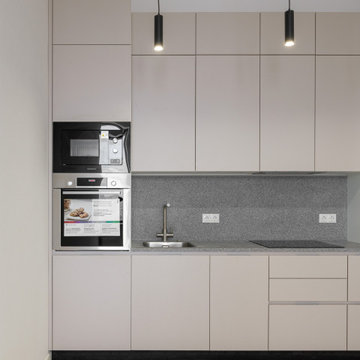
Design ideas for a large contemporary single-wall separate kitchen in Other with an undermount sink, flat-panel cabinets, beige cabinets, grey splashback, laminate floors, no island, beige floor and grey benchtop.
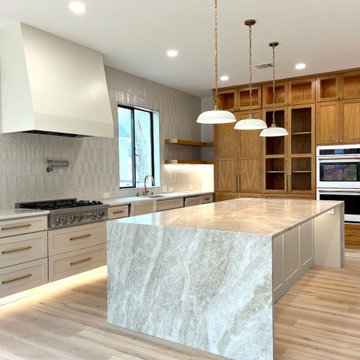
Elegant leathered taj mahal waterfall island with off white cabinets
This is an example of an expansive contemporary eat-in kitchen in Dallas with a single-bowl sink, shaker cabinets, beige cabinets, quartzite benchtops, beige splashback, ceramic splashback, stainless steel appliances, laminate floors, with island, beige floor and beige benchtop.
This is an example of an expansive contemporary eat-in kitchen in Dallas with a single-bowl sink, shaker cabinets, beige cabinets, quartzite benchtops, beige splashback, ceramic splashback, stainless steel appliances, laminate floors, with island, beige floor and beige benchtop.
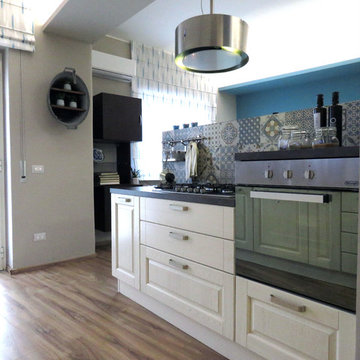
La ridistribuzione degli spazi ha permesso di ricavare una comoda cucina, completa di zona lavoro, zona cottura e zona lavaggio.
Il recupero di una vecchia tinozza metallica, ha permesso di decorare la parete di passaggio tra la cucina e la zona living. Appesa a parete e completata con delle mensoline, ha permesso di l'inserimento di piantine decorative
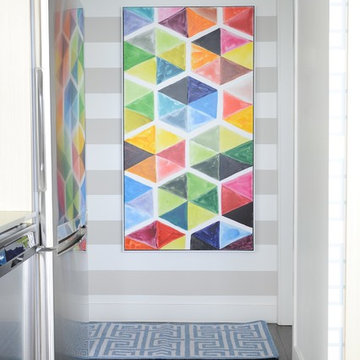
Acting as a blank canvas, this compact Yaletown condo and its gutsy homeowners welcomed our kaleidoscopic creative vision and gave us free reign to funk up their otherwise drab pad. Colorless Ikea sofas and blank walls were traded for ultra luxe, Palm-Springs-inspired statement pieces. Wallpaper, painted pattern and foil treatments were used to give each of the tight spaces more 'larger-than-life' personality. In a city surrounded yearly with grey, rain-filled clouds and towers of glass, the overarching goal for the home was building upon a foundation of fun! In curating the home's collection of eccentric art and accessories, nothing was off limits. Each piece was handpicked from up-and-coming artists' online shops, local boutiques and galleries. The custom velvet, feather-filled sectional and its many pillows was used to make the space as much for lounging as it is for looking. Since completion, the globe-trotting duo have continued to add to their newly designed abode - both true converts to the notion that sometimes more is definitely more.
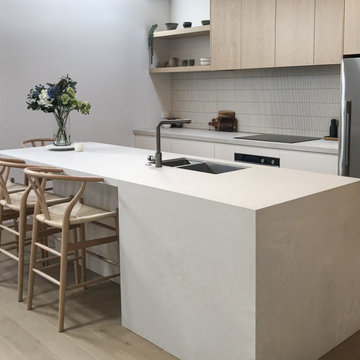
For this holiday home in Wanaka, our client knew exactly what they were looking for.
The heroes here are the beautiful stone benchtop with a waterfall end feature, alongside the textured doweling in the island base. A great way to enhance the level of finish.
A clean and clutter-free space, enabled by the highly functional walk-in pantry tucked in behind.
The finer details:
- Benchtop: Caesarstone 50mm in Cloudburst Concrete
- Lacquered base units in Alabaster with a 30% gloss finish
- Woodgrain units in Bestwood Best Maple, Woodgrain
- Island back doweling, lacquered to match base units.
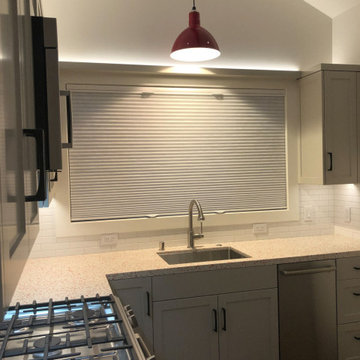
Vaulted ceilings in the kitchen and living room help this 500 square foot home live large. The 18" Bosch dishwasher is perfect for 1-2 people (the washer fills up before things get ripe) and gives 6" back to the base cabinetry. The red Barn Light Electric Company fixture over the sink ties in with the Geos Red Rocks counter.
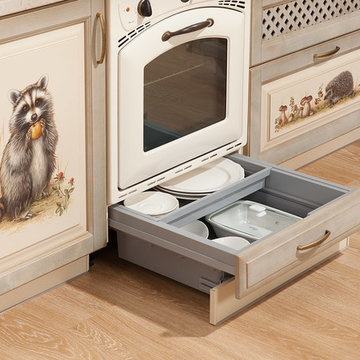
Александр Воронин
Inspiration for a large country l-shaped separate kitchen in Moscow with a single-bowl sink, raised-panel cabinets, beige cabinets, laminate benchtops, beige splashback, coloured appliances, laminate floors, no island and beige benchtop.
Inspiration for a large country l-shaped separate kitchen in Moscow with a single-bowl sink, raised-panel cabinets, beige cabinets, laminate benchtops, beige splashback, coloured appliances, laminate floors, no island and beige benchtop.
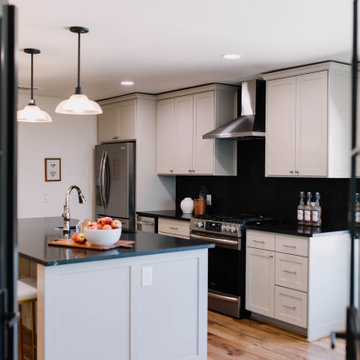
This stunning transitional modern design combines sleek lines and a spacious layout to create a truly inviting space.
Design ideas for a large transitional single-wall eat-in kitchen in Dallas with beige cabinets, granite benchtops, black splashback, porcelain splashback, stainless steel appliances, laminate floors, with island, brown floor and black benchtop.
Design ideas for a large transitional single-wall eat-in kitchen in Dallas with beige cabinets, granite benchtops, black splashback, porcelain splashback, stainless steel appliances, laminate floors, with island, brown floor and black benchtop.
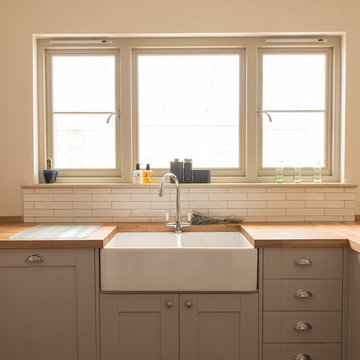
Neil W Shaw / Elements Studio
Design ideas for a mid-sized country eat-in kitchen in Sussex with a farmhouse sink, shaker cabinets, beige cabinets, wood benchtops, white splashback, porcelain splashback, stainless steel appliances, laminate floors, a peninsula, brown floor and brown benchtop.
Design ideas for a mid-sized country eat-in kitchen in Sussex with a farmhouse sink, shaker cabinets, beige cabinets, wood benchtops, white splashback, porcelain splashback, stainless steel appliances, laminate floors, a peninsula, brown floor and brown benchtop.
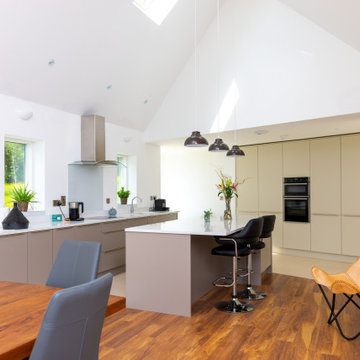
Photo of a contemporary galley open plan kitchen in Other with flat-panel cabinets, beige cabinets, quartzite benchtops, white splashback, glass sheet splashback, laminate floors, with island, brown floor, white benchtop and vaulted.
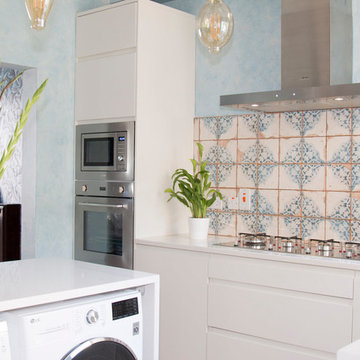
This kitchens challenging proportions meant that the home owners washing machine, and tumble dryer would not fit in the typical location (sink area). In order to zone the spaces effectively, these were added to the Island, which is not visible from the Living room.
In spite of it's compact size, this kitchen boasts an oven, microwave, 90cm hob, dishwasher, washing machine, tumble dryer and American fridge freezer.
Kitchen with Beige Cabinets and Laminate Floors Design Ideas
4