Kitchen with Beige Cabinets and Limestone Benchtops Design Ideas
Refine by:
Budget
Sort by:Popular Today
41 - 60 of 236 photos
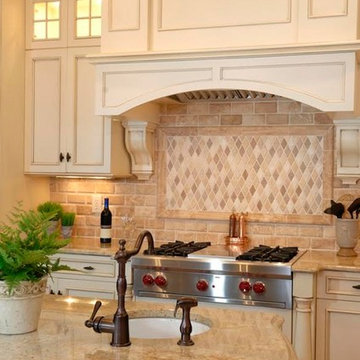
Design ideas for a mid-sized traditional separate kitchen in Dallas with an undermount sink, recessed-panel cabinets, beige cabinets, limestone benchtops, beige splashback, brick splashback, stainless steel appliances, medium hardwood floors and with island.
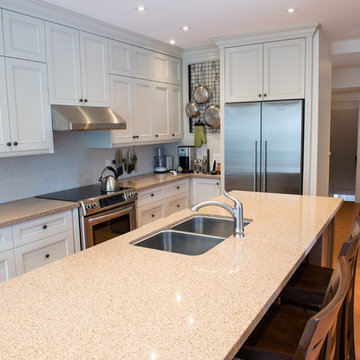
Inspiration for a large traditional l-shaped eat-in kitchen in Toronto with a double-bowl sink, recessed-panel cabinets, beige cabinets, limestone benchtops, white splashback, stone slab splashback, stainless steel appliances, cork floors and with island.
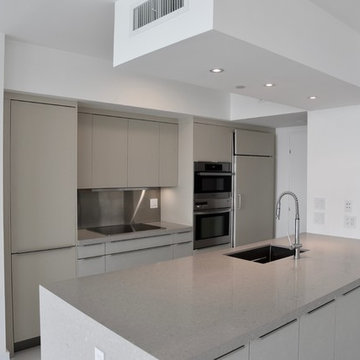
After picture. How nice it is this sophisticated kitchen.
Modern galley kitchen pantry in Miami with a drop-in sink, flat-panel cabinets, beige cabinets, limestone benchtops, metallic splashback, metal splashback, panelled appliances, ceramic floors, with island, white floor and beige benchtop.
Modern galley kitchen pantry in Miami with a drop-in sink, flat-panel cabinets, beige cabinets, limestone benchtops, metallic splashback, metal splashback, panelled appliances, ceramic floors, with island, white floor and beige benchtop.
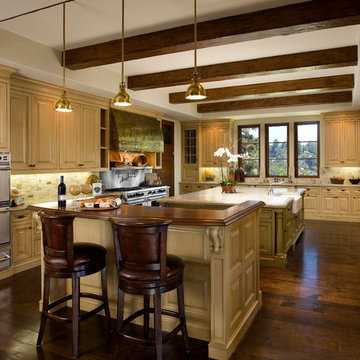
Jim Bartsch
This is an example of an expansive u-shaped eat-in kitchen in Other with a farmhouse sink, beaded inset cabinets, beige cabinets, limestone benchtops, beige splashback, stone tile splashback, stainless steel appliances, dark hardwood floors and multiple islands.
This is an example of an expansive u-shaped eat-in kitchen in Other with a farmhouse sink, beaded inset cabinets, beige cabinets, limestone benchtops, beige splashback, stone tile splashback, stainless steel appliances, dark hardwood floors and multiple islands.
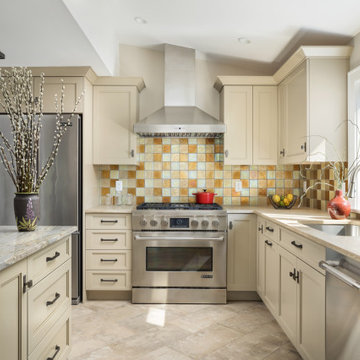
: This kitchen required a major remodel. The existing space was as unattractive as it was nonfunctional. Old non-working appliances, a dead-end space with no flow to adjacent rooms, poor lighting, and a sewer line running through the middle of the cabinets. Instead of being a haven for this working couple and extended family, the space was a nightmare. The designer was retained to create spaces for family gatherings to enjoy cooking and baking, provide storage for daily needs as well as bulk good storage and allow the kitchen to be the center piece of the home with improved access and flow throughout. Additions to the Wishlist were a mud room, laundry (not in the garage) and a place for the cats. A small addition created enough room to accommodate an island/peninsula layout suitable for baking and casual eating, a large range, generous storage both below and above the countertop. A full-size microwave convection oven built into the island provides additional baking capacity. Dish storage is in a customized drawer to make access easier for the petite client. A large framed pantry for food and essentials is located next to the island/peninsula. The old closet which contained the water meter and shut off valves now provides storage for brooms, vacuum cleaners, cleaning supplies and bulk goods. The ceiling heights in the entire home were low so in the addition a vaulted ceiling aligning with adjacent sunroom visually opened the room. This reimagined room is now the heart of the home.
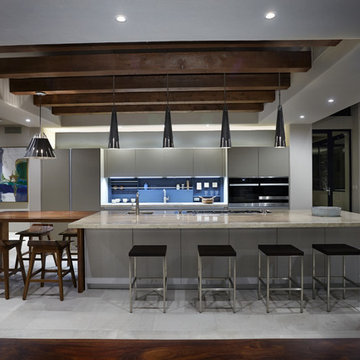
Robin Stancliff
This is an example of a large galley eat-in kitchen in Other with an undermount sink, flat-panel cabinets, beige cabinets, limestone benchtops, grey splashback, stainless steel appliances, limestone floors, with island and grey floor.
This is an example of a large galley eat-in kitchen in Other with an undermount sink, flat-panel cabinets, beige cabinets, limestone benchtops, grey splashback, stainless steel appliances, limestone floors, with island and grey floor.
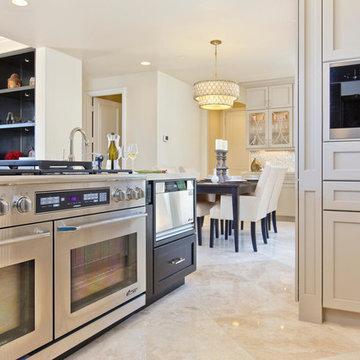
Kitchen Remodel highlights a spectacular mix of finishes bringing this transitional kitchen to life. A balance of wood and painted cabinetry for this Millennial Couple offers their family a kitchen that they can share with friends and family. The clients were certain what they wanted in their new kitchen, they choose Dacor appliances and specially wanted a refrigerator with furniture paneled doors. The only company that would create these refrigerator doors are a full eclipse style without a center bar was a custom cabinet company Ovation Cabinetry. The client had a clear vision about the finishes including the rich taupe painted cabinets which blend perfect with the glam backsplash.
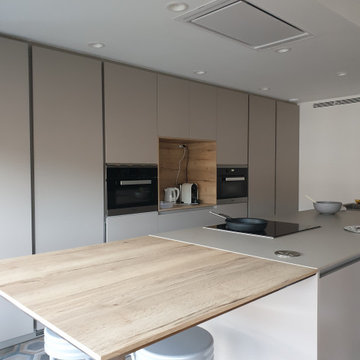
La prolongación de la isla con una pequeña mesa a la misma altura, permite completar la cocina con un espacio de taburetes en el que poder tanto trabajar como realizar alguna comida.
Con esta planificación se consigue obtener el máximo partido al espacio de cocina, facilitando la organización y la integración con el resto de la vivienda.
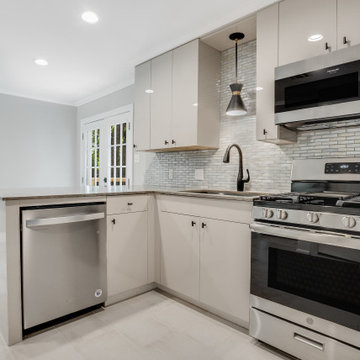
We completely demo'd kitchen, added french doors and back deck. Honed azul granite countertops.
Design ideas for a small contemporary l-shaped eat-in kitchen in Other with an undermount sink, flat-panel cabinets, beige cabinets, limestone benchtops, grey splashback, glass tile splashback, stainless steel appliances, ceramic floors, a peninsula, white floor and grey benchtop.
Design ideas for a small contemporary l-shaped eat-in kitchen in Other with an undermount sink, flat-panel cabinets, beige cabinets, limestone benchtops, grey splashback, glass tile splashback, stainless steel appliances, ceramic floors, a peninsula, white floor and grey benchtop.
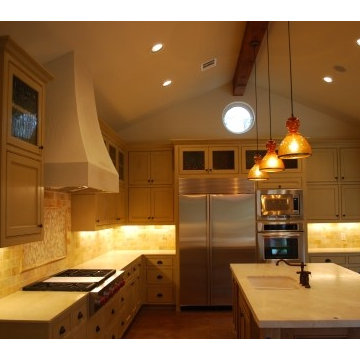
This is an example of a mid-sized mediterranean l-shaped separate kitchen in Other with beige cabinets, stainless steel appliances, medium hardwood floors, with island, an undermount sink, shaker cabinets, limestone benchtops, beige splashback and stone tile splashback.
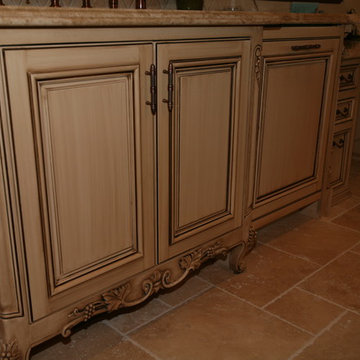
Inspiration for a mid-sized mediterranean kitchen in San Francisco with raised-panel cabinets, beige cabinets, limestone benchtops, beige splashback, stone tile splashback and travertine floors.
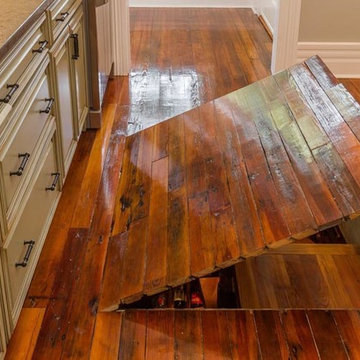
Design ideas for a mid-sized separate kitchen in Louisville with beaded inset cabinets, beige cabinets, limestone benchtops, medium hardwood floors, brown floor and multi-coloured benchtop.
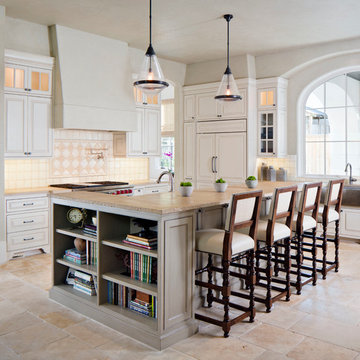
Photograph by Chipper Hatter
Design ideas for a traditional l-shaped eat-in kitchen in Houston with a farmhouse sink, raised-panel cabinets, beige cabinets, limestone benchtops, white splashback and stainless steel appliances.
Design ideas for a traditional l-shaped eat-in kitchen in Houston with a farmhouse sink, raised-panel cabinets, beige cabinets, limestone benchtops, white splashback and stainless steel appliances.
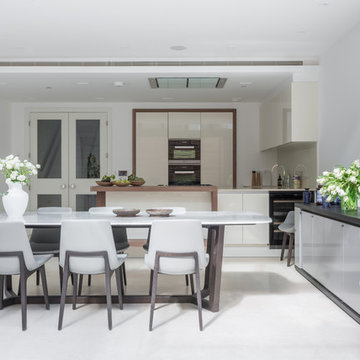
Design ideas for a large contemporary eat-in kitchen in London with a double-bowl sink, beige cabinets, limestone benchtops, beige splashback, glass sheet splashback, panelled appliances and with island.
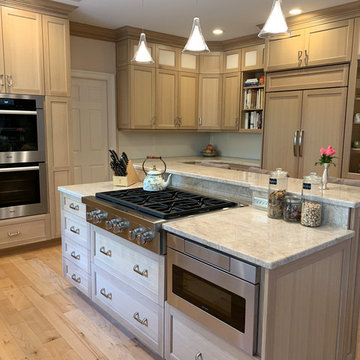
Gorgeous Grabill frameless cabinets with Miele, SubZero and Wolf Appliances.
This is an example of a large country eat-in kitchen in New York with a drop-in sink, shaker cabinets, beige cabinets, limestone benchtops, white splashback, cement tile splashback, stainless steel appliances, light hardwood floors, with island, beige floor and beige benchtop.
This is an example of a large country eat-in kitchen in New York with a drop-in sink, shaker cabinets, beige cabinets, limestone benchtops, white splashback, cement tile splashback, stainless steel appliances, light hardwood floors, with island, beige floor and beige benchtop.
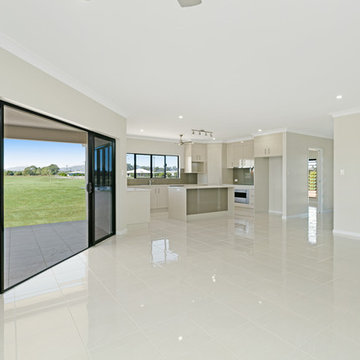
J Create
Photo of a mid-sized modern l-shaped eat-in kitchen in Cairns with a double-bowl sink, beige cabinets, limestone benchtops, brown splashback, ceramic splashback, stainless steel appliances, ceramic floors and with island.
Photo of a mid-sized modern l-shaped eat-in kitchen in Cairns with a double-bowl sink, beige cabinets, limestone benchtops, brown splashback, ceramic splashback, stainless steel appliances, ceramic floors and with island.
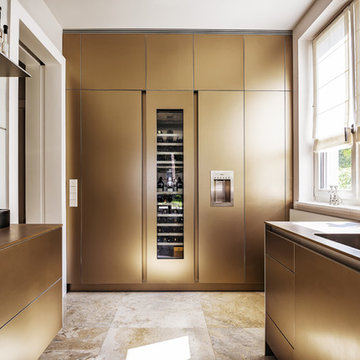
matthias baumbach
Design ideas for a large contemporary u-shaped open plan kitchen in Berlin with an undermount sink, flat-panel cabinets, beige cabinets, limestone benchtops, white splashback, glass sheet splashback, stainless steel appliances, limestone floors, a peninsula, beige floor and brown benchtop.
Design ideas for a large contemporary u-shaped open plan kitchen in Berlin with an undermount sink, flat-panel cabinets, beige cabinets, limestone benchtops, white splashback, glass sheet splashback, stainless steel appliances, limestone floors, a peninsula, beige floor and brown benchtop.
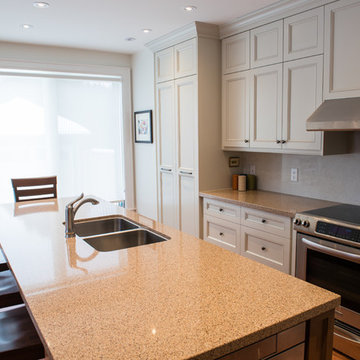
Large traditional l-shaped eat-in kitchen in Toronto with a double-bowl sink, recessed-panel cabinets, beige cabinets, limestone benchtops, white splashback, stone slab splashback, stainless steel appliances, cork floors and with island.
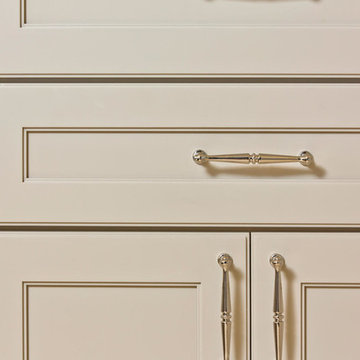
Encinitas Kitchen Remodel highlights a spectacular mix of finishes bringing this transitional kitchen to life. A balance of wood and painted cabinetry for this Millennial Couple offers their family a kitchen that they can share with friends and family. The clients were certain what they wanted in their new kitchen, they choose Dacor appliances and specially wanted a refrigerator with furniture paneled doors. The only company that would create these refrigerator doors are a full eclipse style without a center bar was a custom cabinet company Ovation Cabinetry. The client had a clear vision about the finishes including the rich taupe painted cabinets which blend perfect with the glam backsplash.
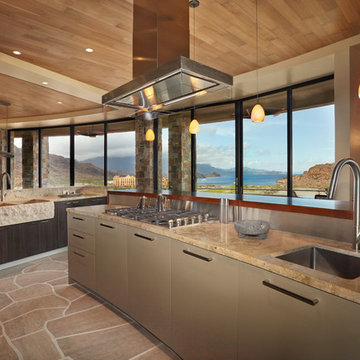
Robin Stancliff
This is an example of a large u-shaped open plan kitchen in Other with an undermount sink, flat-panel cabinets, beige cabinets, limestone benchtops, metallic splashback, stainless steel appliances, limestone floors, with island and brown floor.
This is an example of a large u-shaped open plan kitchen in Other with an undermount sink, flat-panel cabinets, beige cabinets, limestone benchtops, metallic splashback, stainless steel appliances, limestone floors, with island and brown floor.
Kitchen with Beige Cabinets and Limestone Benchtops Design Ideas
3