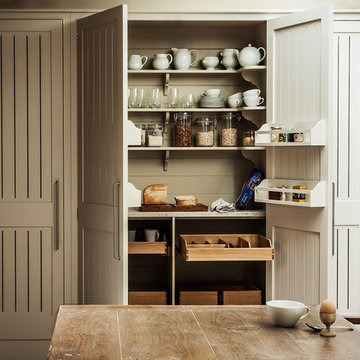Kitchen with Beige Cabinets and Orange Cabinets Design Ideas
Refine by:
Budget
Sort by:Popular Today
101 - 120 of 46,044 photos
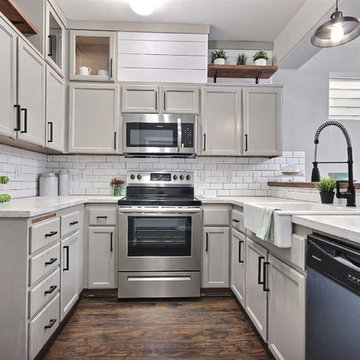
Concrete counter tops, white subway tile backsplash, latte colored cabinets with black hardware. Farmhouse sink with black faucet.
Small eclectic u-shaped kitchen in Seattle with a farmhouse sink, beige cabinets, concrete benchtops, white splashback, subway tile splashback, laminate floors and brown floor.
Small eclectic u-shaped kitchen in Seattle with a farmhouse sink, beige cabinets, concrete benchtops, white splashback, subway tile splashback, laminate floors and brown floor.
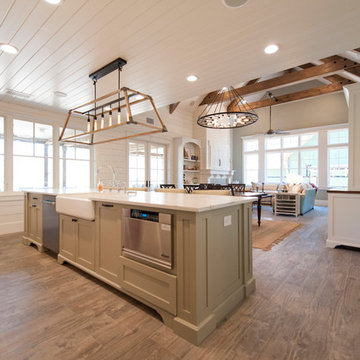
This is an example of a mid-sized country open plan kitchen in Houston with a farmhouse sink, shaker cabinets, beige cabinets, stainless steel appliances, light hardwood floors, with island, brown floor, white benchtop and timber.
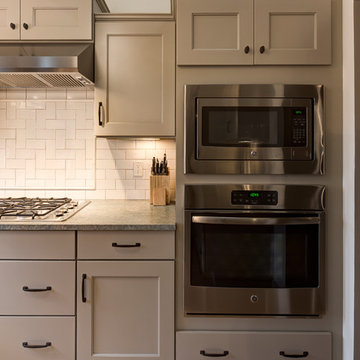
Country Kitchen, exposed beams, farmhouse sink, subway tile backsplash, Wellborn Cabinets, stainless appliances
Mid-sized traditional l-shaped kitchen pantry in Boston with a farmhouse sink, recessed-panel cabinets, beige cabinets, granite benchtops, beige splashback, subway tile splashback, stainless steel appliances, medium hardwood floors, no island and brown floor.
Mid-sized traditional l-shaped kitchen pantry in Boston with a farmhouse sink, recessed-panel cabinets, beige cabinets, granite benchtops, beige splashback, subway tile splashback, stainless steel appliances, medium hardwood floors, no island and brown floor.
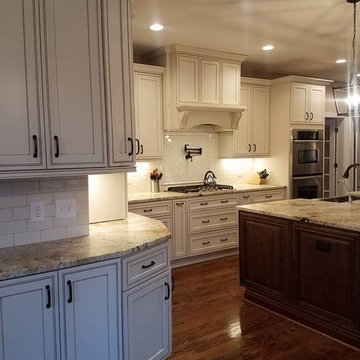
Kelly Payne
Photo of a large traditional eat-in kitchen in Raleigh with a farmhouse sink, beige cabinets, granite benchtops, beige splashback, porcelain splashback, stainless steel appliances, medium hardwood floors, with island and beaded inset cabinets.
Photo of a large traditional eat-in kitchen in Raleigh with a farmhouse sink, beige cabinets, granite benchtops, beige splashback, porcelain splashback, stainless steel appliances, medium hardwood floors, with island and beaded inset cabinets.
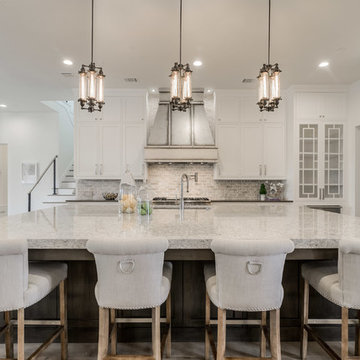
Design ideas for a transitional kitchen in Dallas with an undermount sink, shaker cabinets, beige cabinets, beige splashback, stainless steel appliances and with island.
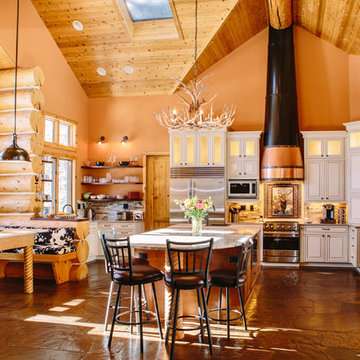
This project's final result exceeded even our vision for the space! This kitchen is part of a stunning traditional log home in Evergreen, CO. The original kitchen had some unique touches, but was dated and not a true reflection of our client. The existing kitchen felt dark despite an amazing amount of natural light, and the colors and textures of the cabinetry felt heavy and expired. The client wanted to keep with the traditional rustic aesthetic that is present throughout the rest of the home, but wanted a much brighter space and slightly more elegant appeal. Our scope included upgrades to just about everything: new semi-custom cabinetry, new quartz countertops, new paint, new light fixtures, new backsplash tile, and even a custom flue over the range. We kept the original flooring in tact, retained the original copper range hood, and maintained the same layout while optimizing light and function. The space is made brighter by a light cream primary cabinetry color, and additional feature lighting everywhere including in cabinets, under cabinets, and in toe kicks. The new kitchen island is made of knotty alder cabinetry and topped by Cambria quartz in Oakmoor. The dining table shares this same style of quartz and is surrounded by custom upholstered benches in Kravet's Cowhide suede. We introduced a new dramatic antler chandelier at the end of the island as well as Restoration Hardware accent lighting over the dining area and sconce lighting over the sink area open shelves. We utilized composite sinks in both the primary and bar locations, and accented these with farmhouse style bronze faucets. Stacked stone covers the backsplash, and a handmade elk mosaic adorns the space above the range for a custom look that is hard to ignore. We finished the space with a light copper paint color to add extra warmth and finished cabinetry with rustic bronze hardware. This project is breathtaking and we are so thrilled our client can enjoy this kitchen for many years to come!
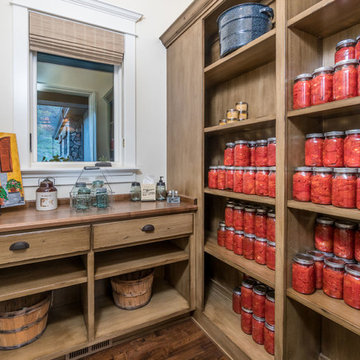
Design ideas for a large mediterranean l-shaped kitchen pantry in Other with a farmhouse sink, raised-panel cabinets, beige cabinets, wood benchtops, beige splashback, ceramic splashback, panelled appliances, dark hardwood floors, with island and brown floor.
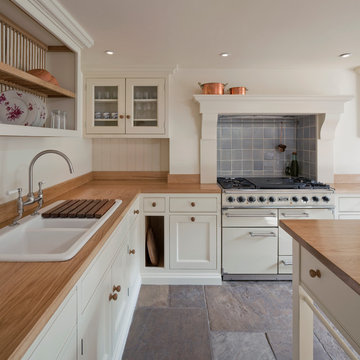
We wanted to design a kitchen that would be sympathetic to the original features of our client's Georgian townhouse while at the same time function as the focal point for a busy household. The brief was to design a light, unfussy and elegant kitchen to lessen the effects of the slightly low-ceilinged room. Jack Trench Ltd responded to this by designing a hand-painted kitchen with echoes of an 18th century Georgian farmhouse using a light Oak and finishing with a palette of heritage yellow. The large oak-topped island features deep drawers and hand-turned knobs.
Photography by Richard Brine
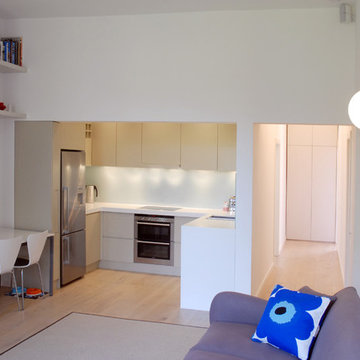
Johnny Tucker Photography
Inspiration for a mid-sized contemporary u-shaped eat-in kitchen in Kent with a drop-in sink, flat-panel cabinets, beige cabinets, solid surface benchtops, white splashback, glass sheet splashback, stainless steel appliances, light hardwood floors and no island.
Inspiration for a mid-sized contemporary u-shaped eat-in kitchen in Kent with a drop-in sink, flat-panel cabinets, beige cabinets, solid surface benchtops, white splashback, glass sheet splashback, stainless steel appliances, light hardwood floors and no island.
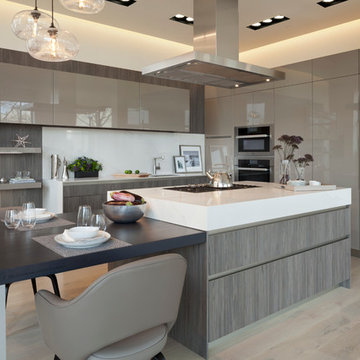
WAY in Cappuccino High Gloss Lacquer and Tundra Elm Matrix photographed by Gordon Beall Photography.
Photo of a modern l-shaped eat-in kitchen in DC Metro with flat-panel cabinets, white splashback, light hardwood floors, with island, an undermount sink, beige cabinets, stone slab splashback and panelled appliances.
Photo of a modern l-shaped eat-in kitchen in DC Metro with flat-panel cabinets, white splashback, light hardwood floors, with island, an undermount sink, beige cabinets, stone slab splashback and panelled appliances.
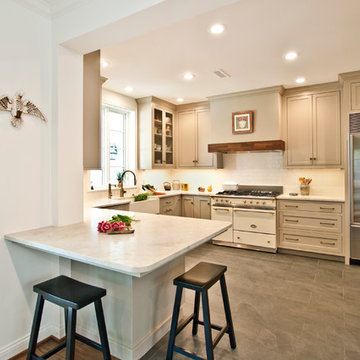
Photography by Melissa M Mills, Designer by Terri Sears
Mid-sized transitional u-shaped open plan kitchen in Nashville with a farmhouse sink, recessed-panel cabinets, beige cabinets, quartzite benchtops, white splashback, ceramic splashback, stainless steel appliances, porcelain floors and a peninsula.
Mid-sized transitional u-shaped open plan kitchen in Nashville with a farmhouse sink, recessed-panel cabinets, beige cabinets, quartzite benchtops, white splashback, ceramic splashback, stainless steel appliances, porcelain floors and a peninsula.
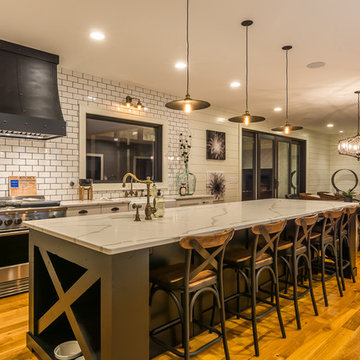
Photography Credit: Gary Harris
Inspiration for a large transitional eat-in kitchen in Cedar Rapids with a farmhouse sink, shaker cabinets, beige cabinets, white splashback, subway tile splashback, stainless steel appliances, medium hardwood floors, with island and marble benchtops.
Inspiration for a large transitional eat-in kitchen in Cedar Rapids with a farmhouse sink, shaker cabinets, beige cabinets, white splashback, subway tile splashback, stainless steel appliances, medium hardwood floors, with island and marble benchtops.
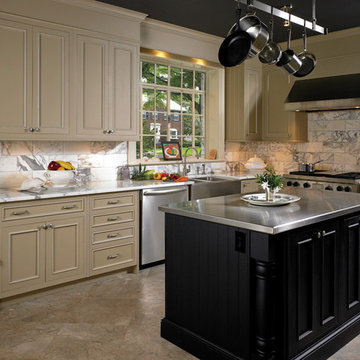
Design ideas for a mid-sized country l-shaped kitchen pantry in Tampa with a farmhouse sink, beaded inset cabinets, beige cabinets, marble benchtops, multi-coloured splashback, stone slab splashback, stainless steel appliances, ceramic floors and with island.
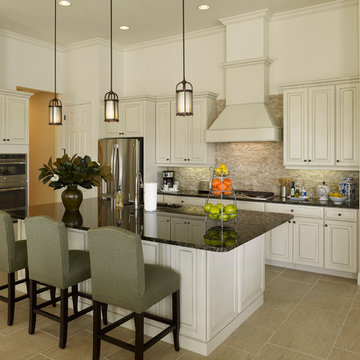
Larry Taylor
Mid-sized traditional l-shaped open plan kitchen in Tampa with an undermount sink, shaker cabinets, beige cabinets, granite benchtops, beige splashback, stone tile splashback, stainless steel appliances, porcelain floors and with island.
Mid-sized traditional l-shaped open plan kitchen in Tampa with an undermount sink, shaker cabinets, beige cabinets, granite benchtops, beige splashback, stone tile splashback, stainless steel appliances, porcelain floors and with island.
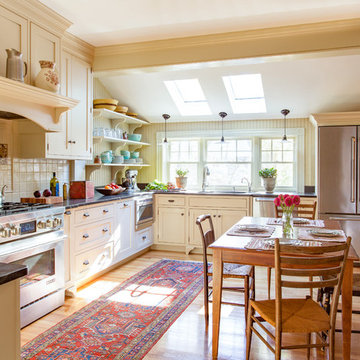
Houzz Kitchen of the Week April 8, 2016. Kitchen renovation for Victorian home north of Boston. Designed by north shore kitchen showroom Heartwood Kitchens. The white kitchen custom cabinetry is from Mouser Cabinetry. Butler's pantry cabinetry in QCCI quarter sawn oak cabinetry. The kitchen includes many furniture like features including a wood mantle hood, open shelving, beadboard and inset cabinetry. Other details include: soapstone counter tops, Jenn-Air appliances, Elkay faucet, antique transfer ware tiles from EBay, pendant lights from Rejuvenation, quarter sawn oak floors, hardware from House of Antique Hardware and the homeowners antique runner. General Contracting: DM Construction. Photo credit: Eric Roth Photography.
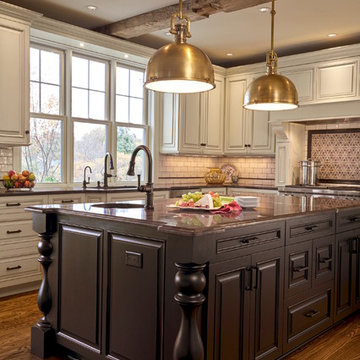
Nancy Yuenkle, Barb Paulini
This is an example of a large traditional u-shaped eat-in kitchen in Milwaukee with an undermount sink, beaded inset cabinets, beige cabinets, quartzite benchtops, beige splashback, ceramic splashback, stainless steel appliances, dark hardwood floors and multiple islands.
This is an example of a large traditional u-shaped eat-in kitchen in Milwaukee with an undermount sink, beaded inset cabinets, beige cabinets, quartzite benchtops, beige splashback, ceramic splashback, stainless steel appliances, dark hardwood floors and multiple islands.
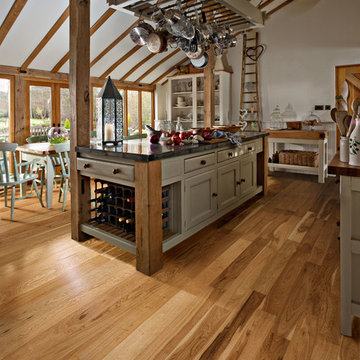
Color:Unity-Field-Oak
Design ideas for a mid-sized arts and crafts galley eat-in kitchen in Chicago with recessed-panel cabinets, beige cabinets, light hardwood floors and with island.
Design ideas for a mid-sized arts and crafts galley eat-in kitchen in Chicago with recessed-panel cabinets, beige cabinets, light hardwood floors and with island.
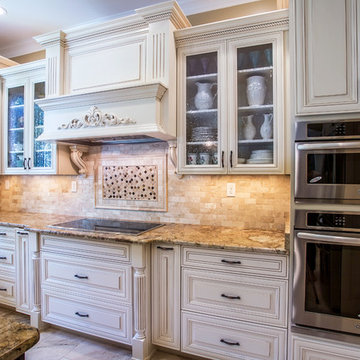
Anna Zagorodna
Mid-sized traditional u-shaped kitchen in Richmond with a double-bowl sink, raised-panel cabinets, beige cabinets, granite benchtops, beige splashback, stone tile splashback, stainless steel appliances, marble floors and with island.
Mid-sized traditional u-shaped kitchen in Richmond with a double-bowl sink, raised-panel cabinets, beige cabinets, granite benchtops, beige splashback, stone tile splashback, stainless steel appliances, marble floors and with island.
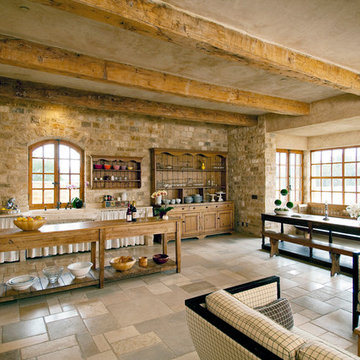
Antique French country side sink with a whimsical limestone brass faucet. This Southern Mediterranean kitchen was designed with antique limestone elements by Ancient Surfaces.
Time to infuse a small piece of Italy in your own home.
Kitchen with Beige Cabinets and Orange Cabinets Design Ideas
6
