Kitchen with Beige Cabinets and Orange Cabinets Design Ideas
Refine by:
Budget
Sort by:Popular Today
61 - 80 of 46,017 photos
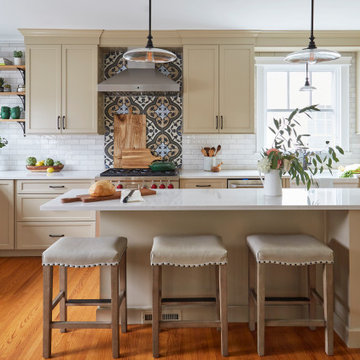
Download our free ebook, Creating the Ideal Kitchen. DOWNLOAD NOW
The homeowners came to us looking to update the kitchen in their historic 1897 home. The home had gone through an extensive renovation several years earlier that added a master bedroom suite and updates to the front façade. The kitchen however was not part of that update and a prior 1990’s update had left much to be desired. The client is an avid cook, and it was just not very functional for the family.
The original kitchen was very choppy and included a large eat in area that took up more than its fair share of the space. On the wish list was a place where the family could comfortably congregate, that was easy and to cook in, that feels lived in and in check with the rest of the home’s décor. They also wanted a space that was not cluttered and dark – a happy, light and airy room. A small powder room off the space also needed some attention so we set out to include that in the remodel as well.
See that arch in the neighboring dining room? The homeowner really wanted to make the opening to the dining room an arch to match, so we incorporated that into the design.
Another unfortunate eyesore was the state of the ceiling and soffits. Turns out it was just a series of shortcuts from the prior renovation, and we were surprised and delighted that we were easily able to flatten out almost the entire ceiling with a couple of little reworks.
Other changes we made were to add new windows that were appropriate to the new design, which included moving the sink window over slightly to give the work zone more breathing room. We also adjusted the height of the windows in what was previously the eat-in area that were too low for a countertop to work. We tried to keep an old island in the plan since it was a well-loved vintage find, but the tradeoff for the function of the new island was not worth it in the end. We hope the old found a new home, perhaps as a potting table.
Designed by: Susan Klimala, CKD, CBD
Photography by: Michael Kaskel
For more information on kitchen and bath design ideas go to: www.kitchenstudio-ge.com
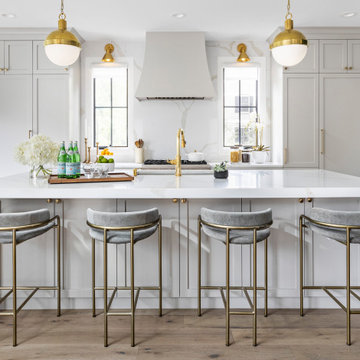
This stylish, family friendly kitchen is also an entertainer’s dream! This young family desired a bright, spacious kitchen that would function just as well for the family of 4 everyday, as it would for hosting large events (in a non-covid world). Apart from these programmatic goals, our aesthetic goal was to accommodate all the function and mess into the design so everything would be neatly hidden away behind beautiful cabinetry and panels.
The navy, bifold buffet area serves as an everyday breakfast and coffee bar, and transforms into a beautiful buffet spread during parties (we’ve been there!). The fridge drawers are great for housing milk and everyday items during the week, and both kid and adult beverages during parties while keeping the guests out of the main cooking zone. Just around the corner you’ll find the high gloss navy bar offering additional beverages, ice machine, and barware storage – cheers!
Super durable quartz with a marbled look keeps the kitchen looking neat and bright, while withstanding everyday wear and tear without a problem. The practical waterfall ends at the island offer additional damage control in bringing that hard surface all the way down to the beautiful white oak floors.
Underneath three large window walls, a built-in banquette and custom table provide a comfortable, intimate dining nook for the family and a few guests while the stunning chandelier ties in nicely with the other brass accents in the kitchen. The thin black window mullions offer a sharp, clean contrast to the crisp white walls and coordinate well with the dark banquette.
Thin, tall windows on either side of the range beautifully frame the stunningly simple, double curvature custom hood, and large windows in the bar/butler’s pantry allow additional light to really flood the space and keep and airy feel. The textured wallpaper in the bar area adds a touch of warmth, drama and interest while still keeping things simple.
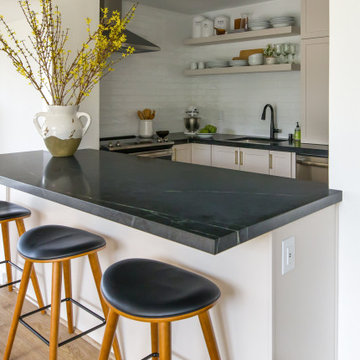
Small kitchen big on storage and luxury finishes.
When you’re limited on increasing a small kitchen’s footprint, it’s time to get creative. By lightening the space with bright, neutral colors and removing upper cabinetry — replacing them with open shelves — we created an open, bistro-inspired kitchen packed with prep space.
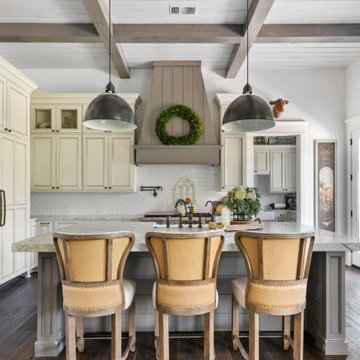
L-shaped kitchen in Houston with a farmhouse sink, recessed-panel cabinets, beige cabinets, white splashback, stainless steel appliances, dark hardwood floors, with island, brown floor, grey benchtop, exposed beam and timber.
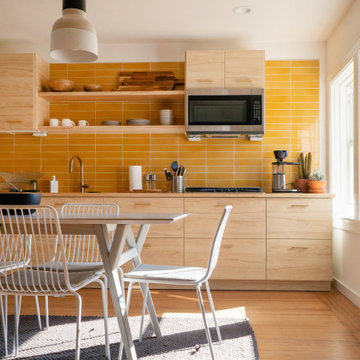
IKEA cabinets, Heath tile, butcher block counter tops, and CB2 pendant lights
Photo of a midcentury kitchen in Sacramento with an undermount sink, flat-panel cabinets, beige cabinets, wood benchtops, orange splashback, ceramic splashback, stainless steel appliances, beige benchtop, medium hardwood floors and beige floor.
Photo of a midcentury kitchen in Sacramento with an undermount sink, flat-panel cabinets, beige cabinets, wood benchtops, orange splashback, ceramic splashback, stainless steel appliances, beige benchtop, medium hardwood floors and beige floor.
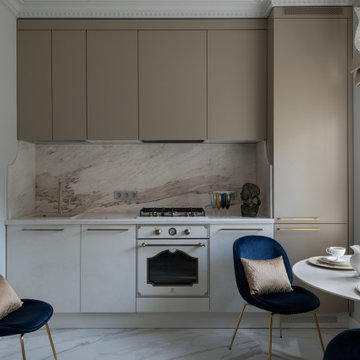
Inspiration for a transitional single-wall separate kitchen in Moscow with a drop-in sink, flat-panel cabinets, beige cabinets, beige splashback, white appliances, no island, beige floor and white benchtop.
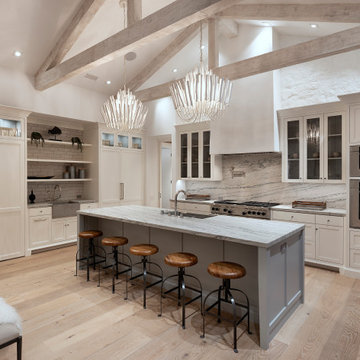
Inspiration for a mediterranean l-shaped kitchen in Santa Barbara with a farmhouse sink, shaker cabinets, beige cabinets, grey splashback, stone slab splashback, stainless steel appliances, light hardwood floors, with island, beige floor and grey benchtop.
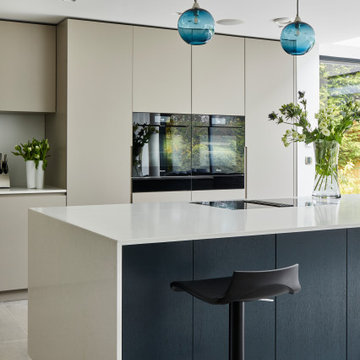
There is something very elegant and refined about this kitchen. We call it ‘Modern European’ as its a modern handleless kitchen but distinctly different from a German Handless kitchen. The kitchen is a combination of a matt lacquer paint finish with a grey painted Oak. The centrepiece of the kitchen is a Caesarstone wrapped island running into a beautiful bespoke banquette in matching painted oak.
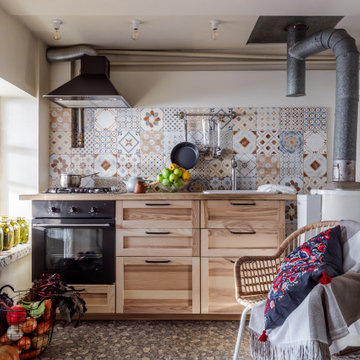
Photo of a small country single-wall kitchen in Other with a drop-in sink, shaker cabinets, beige cabinets, wood benchtops, multi-coloured splashback, mosaic tile splashback, no island, grey floor and beige benchtop.
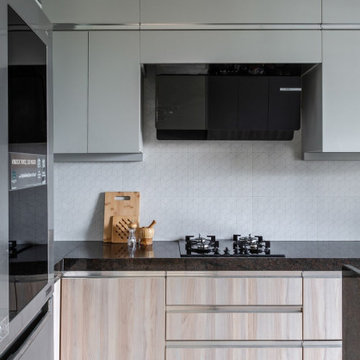
Mid-sized contemporary l-shaped kitchen in Mumbai with flat-panel cabinets, beige cabinets, white splashback, porcelain splashback, panelled appliances, terrazzo floors, beige floor and brown benchtop.
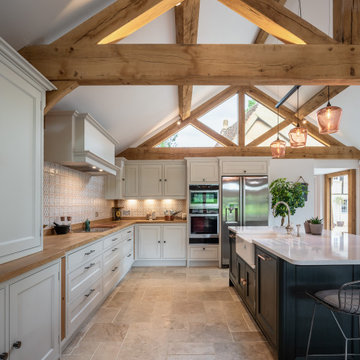
Design ideas for a country l-shaped kitchen in Other with a farmhouse sink, beaded inset cabinets, beige cabinets, wood benchtops, multi-coloured splashback, stainless steel appliances, with island, beige floor, brown benchtop and vaulted.
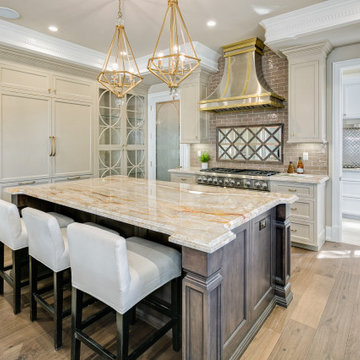
Inspiration for a mediterranean kitchen in Los Angeles with shaker cabinets, beige cabinets, grey splashback, subway tile splashback, stainless steel appliances, light hardwood floors, with island, beige floor and multi-coloured benchtop.
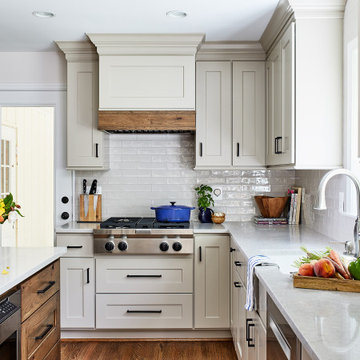
Design ideas for a mid-sized transitional l-shaped open plan kitchen in Chicago with an undermount sink, shaker cabinets, beige cabinets, quartz benchtops, grey splashback, ceramic splashback, stainless steel appliances, dark hardwood floors, with island, brown floor and grey benchtop.
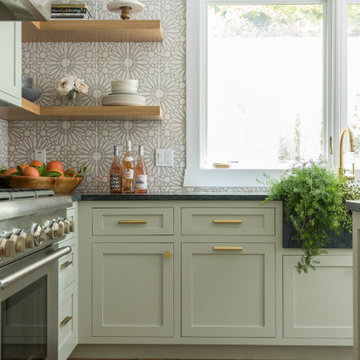
This classic Tudor home in Oakland was given a modern makeover with an interplay of soft and vibrant color, bold patterns, and sleek furniture. The classic woodwork and built-ins of the original house were maintained to add a gorgeous contrast to the modern decor.
Designed by Oakland interior design studio Joy Street Design. Serving Alameda, Berkeley, Orinda, Walnut Creek, Piedmont, and San Francisco.
For more about Joy Street Design, click here: https://www.joystreetdesign.com/
To learn more about this project, click here:
https://www.joystreetdesign.com/portfolio/oakland-tudor-home-renovation
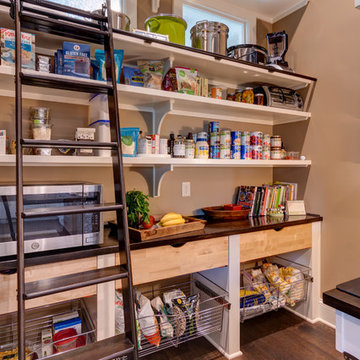
The custom pantry is the fan-favorite space in the home. Featuring a ladder, computer desk and shelving with extra storage, what's not to love?
This is an example of a large arts and crafts l-shaped kitchen pantry in Indianapolis with a drop-in sink, shaker cabinets, beige cabinets, granite benchtops, metallic splashback, mosaic tile splashback, panelled appliances, dark hardwood floors, with island, brown floor and beige benchtop.
This is an example of a large arts and crafts l-shaped kitchen pantry in Indianapolis with a drop-in sink, shaker cabinets, beige cabinets, granite benchtops, metallic splashback, mosaic tile splashback, panelled appliances, dark hardwood floors, with island, brown floor and beige benchtop.
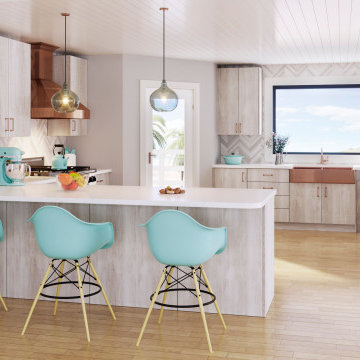
luxury european style cabinets
Inspiration for a large contemporary l-shaped eat-in kitchen in Salt Lake City with a farmhouse sink, flat-panel cabinets, beige cabinets, quartz benchtops, grey splashback, stainless steel appliances, light hardwood floors, a peninsula, yellow floor and white benchtop.
Inspiration for a large contemporary l-shaped eat-in kitchen in Salt Lake City with a farmhouse sink, flat-panel cabinets, beige cabinets, quartz benchtops, grey splashback, stainless steel appliances, light hardwood floors, a peninsula, yellow floor and white benchtop.
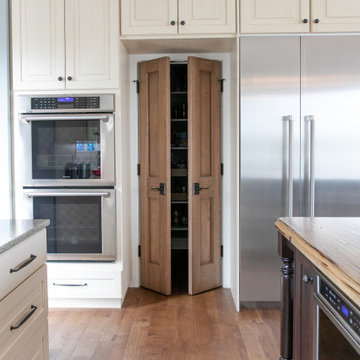
www.GenevaCabinet.com -
This kitchen designed by Joyce A. Zuelke features Plato Woodwork, Inc. cabinetry with the Coventry raised panel full overlay door. The perimeter has a painted finish in Sunlight with a heavy brushed brown glaze. The generous island is done in Country Walnut and shows off a beautiful Grothouse wood countertop.
#PlatoWoodwork Cabinetry
Bella Tile and Stone - Lake Geneva Backsplash,
S. Photography/ Shanna Wolf Photography
Lowell Custom Homes Builder
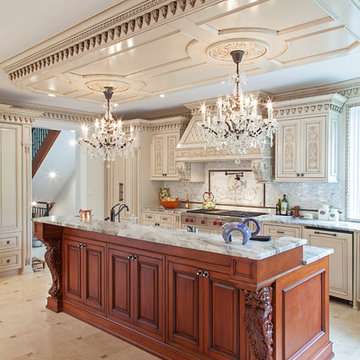
Inspiration for an expansive traditional u-shaped separate kitchen in New York with raised-panel cabinets, beige cabinets, granite benchtops, with island, stainless steel appliances, beige floor, grey benchtop, a farmhouse sink, white splashback, mosaic tile splashback and ceramic floors.
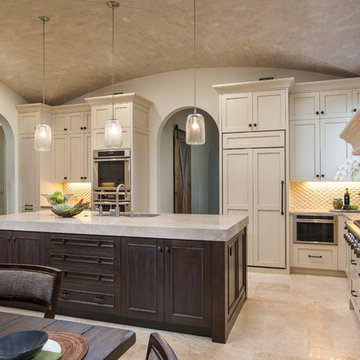
Mediterranean eat-in kitchen in Jacksonville with an undermount sink, shaker cabinets, beige cabinets, white splashback, panelled appliances, with island, beige floor and beige benchtop.
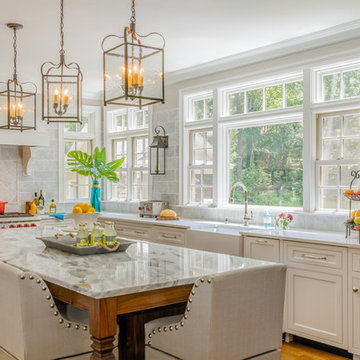
Photo of a beach style l-shaped kitchen in Boston with a farmhouse sink, beaded inset cabinets, beige cabinets, grey splashback, stainless steel appliances, medium hardwood floors, with island, grey benchtop, marble benchtops and marble splashback.
Kitchen with Beige Cabinets and Orange Cabinets Design Ideas
4