Kitchen with Beige Cabinets and Porcelain Floors Design Ideas
Refine by:
Budget
Sort by:Popular Today
141 - 160 of 4,706 photos
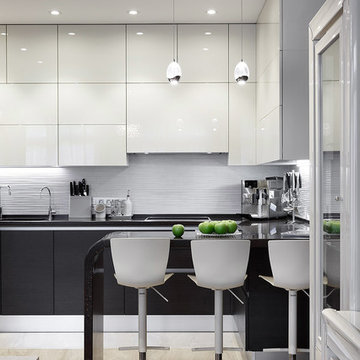
Кухня. Кухонная мебель Scavolini, барные стулья Scavolini, техника Liebherr, Bosch, светильники Schuller Rocio, фартук FAP, керамогранит Fanal.
Small contemporary u-shaped open plan kitchen in Moscow with an undermount sink, flat-panel cabinets, white splashback, porcelain splashback, panelled appliances, porcelain floors, beige cabinets, solid surface benchtops and beige floor.
Small contemporary u-shaped open plan kitchen in Moscow with an undermount sink, flat-panel cabinets, white splashback, porcelain splashback, panelled appliances, porcelain floors, beige cabinets, solid surface benchtops and beige floor.
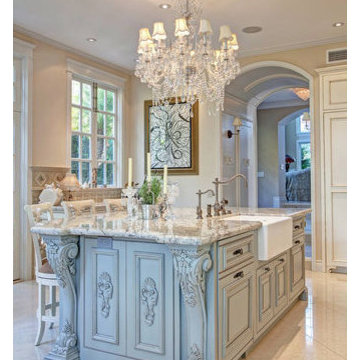
Design Moe
This is an example of a large traditional u-shaped eat-in kitchen in San Diego with a farmhouse sink, beaded inset cabinets, beige cabinets, granite benchtops, beige splashback, ceramic splashback, panelled appliances, porcelain floors, with island and beige floor.
This is an example of a large traditional u-shaped eat-in kitchen in San Diego with a farmhouse sink, beaded inset cabinets, beige cabinets, granite benchtops, beige splashback, ceramic splashback, panelled appliances, porcelain floors, with island and beige floor.

This open plan handleless kitchen was designed for an architect, who drew the original plans for the layout as part of a contemporary new-build home project for him and his family. The new house has a very modern design with extensive use of glass throughout. The kitchen itself faces out to the garden with full-height panel doors with black surrounds that slide open entirely to bring the outside in during the summer months. To reflect the natural light, the Intuo kitchen furniture features polished glass door and drawer fronts in Lava and Fango colourways to complement the marble floor tiles that are also light-reflective.
We designed the kitchen to specification, with the main feature being a large T-shaped island in the 5.8m x 9m space. The concept behind the island’s shape was to have a full preparation and surface cooking space with the sink run behind it, while the length of the island would be used for dining and socialising, with bar stool seating in recesses on either side. Further soft-close drawers are on either side at the end. The raised Eternal Marfil worktop by Silestone is 80mm thick with square edging.
The preparation area is 3.2m wide and features a contrasting 20mm thick Eternal Marfil worktop with Shark’s nose edging to provide easy access to the stainless-steel recessed handle rails to the deep drawers at the front and sides of the island. At the centre is a Novy Panorama
PRO 90, with an integrated ventilation tower that rises when extraction is required and then retracts back into the hob’s surface when cooking has ended. For this reason, no overhead extraction was required for this kitchen. Directly beneath the hob are pull-out storage units and there are further deep drawers on either side for pans and plates.
To the left of the island are tall handleless glass-fronted cabinets within a 600mm recess, featuring a broom cupboard at one end and a Neff integrated fridge freezer at the other. A bank of Neff side-by-side cooking appliances make the central focus and include two single pyrolytic ovens, a combination microwave and an integrated coffee machine together with accessory drawers. Further storage cupboards are above and below each appliance.
The sink run is situated beneath a long rectangular picture window with a black metal surround. Directly above it is a run of glazed cabinets, all by Intuo, with black glass surrounds, with one double-height to the left of the window. The cabinets all store glassware and crockery and they are backlit to make a feature of them at night. Functional pull-out storage cupboards sit beneath the worktop, including pull-out bins, together with a 60cm integrated dishwasher on either side of the sink unit. An undermount single bowl and separate half bowl sink by Axixuno are all cladded in stone to match the pale walls and the tap is by Quooker.
The feature wall is painted in Caramel crunch by Dulux. The bar stools by Danetti were chosen by our client to complement this striking colour, and crockery was chosen to match. The pendant lights are taper by Franklite.
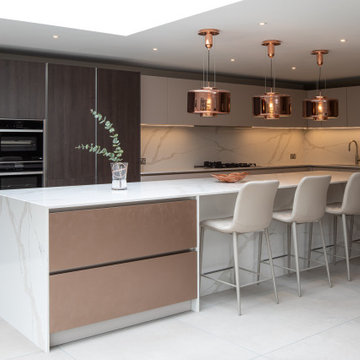
Renovating a family residence re-defining the beauty of life to capture the pure and the exquisite. Inspired by a balance of sophisticated design, natural beauty and a touch of cosmopolitan glamour.
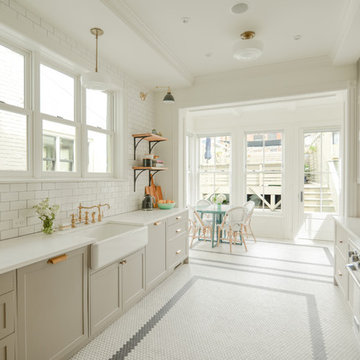
This is an example of a mid-sized traditional galley eat-in kitchen in DC Metro with a farmhouse sink, recessed-panel cabinets, beige cabinets, quartz benchtops, white splashback, subway tile splashback, stainless steel appliances, porcelain floors, no island, white floor and white benchtop.
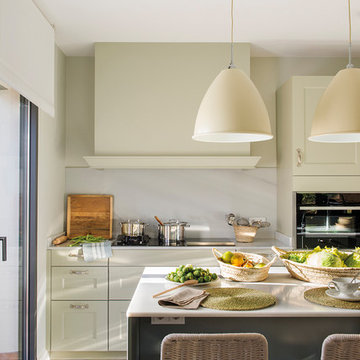
Proyecto realizado por Meritxell Ribé - The Room Studio
Construcción: The Room Work
Fotografías: Mauricio Fuertes
Photo of a mid-sized transitional single-wall open plan kitchen in Barcelona with a drop-in sink, open cabinets, beige cabinets, stainless steel appliances, porcelain floors, with island, beige floor and white benchtop.
Photo of a mid-sized transitional single-wall open plan kitchen in Barcelona with a drop-in sink, open cabinets, beige cabinets, stainless steel appliances, porcelain floors, with island, beige floor and white benchtop.
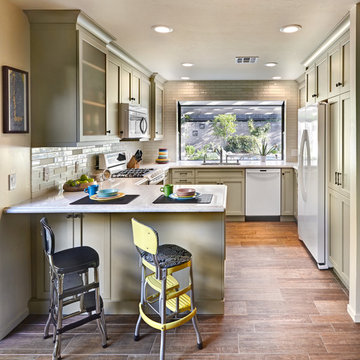
This fun classic kitchen in Gold River features Columbia frameless cabinets in Sandy Hook grey. A green glass backsplash in a random matte and polished pattern complements the cabinets which are faced with both painted wood and frosted glass. The Silestone countertops in the Lyra finish have an ogee bullnose edge. The floors are finished in a rich brown porcelain tile of varying sizes that are made to resemble distressed wood.
Photo Credit: PhotographerLink
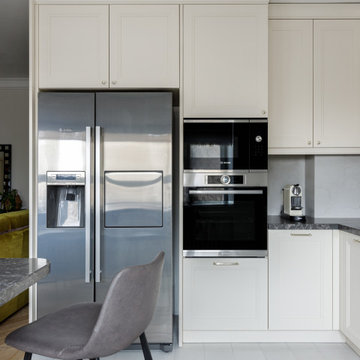
Объединенная с гостиной кухня с полубарным столом в светлых оттенках. Филенки на фасадах, стеклянные витрины для посуды, на окнах римские шторы с оливковыми узорами, в тон яркому акцентному дивану. трубчатые радиаторы и подвес над полубарным столом молочного цвета.
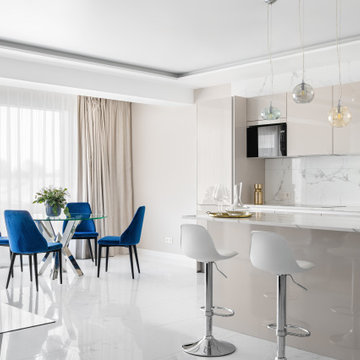
Large contemporary single-wall open plan kitchen in Saint Petersburg with an undermount sink, flat-panel cabinets, beige cabinets, quartz benchtops, white splashback, porcelain splashback, black appliances, porcelain floors, with island, white floor, white benchtop and recessed.
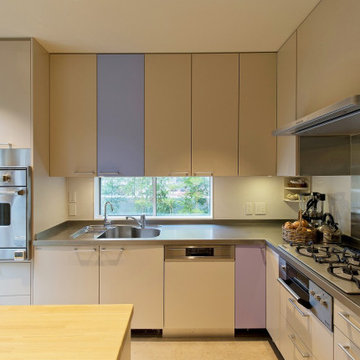
朝食もとれるテーブルがあるキッチン
Large traditional l-shaped separate kitchen in Tokyo with an integrated sink, flat-panel cabinets, beige cabinets, stainless steel benchtops, beige splashback, glass sheet splashback, stainless steel appliances, porcelain floors, with island and beige floor.
Large traditional l-shaped separate kitchen in Tokyo with an integrated sink, flat-panel cabinets, beige cabinets, stainless steel benchtops, beige splashback, glass sheet splashback, stainless steel appliances, porcelain floors, with island and beige floor.
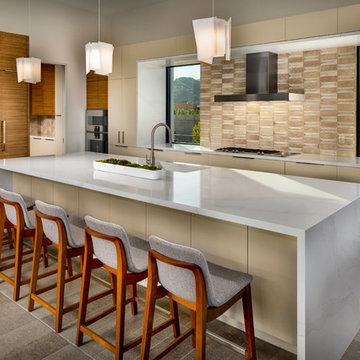
Christopher Mayer
Photo of a large contemporary kitchen in Phoenix with flat-panel cabinets, quartz benchtops, beige splashback, ceramic splashback, porcelain floors, with island, grey floor, white benchtop, a single-bowl sink, beige cabinets and panelled appliances.
Photo of a large contemporary kitchen in Phoenix with flat-panel cabinets, quartz benchtops, beige splashback, ceramic splashback, porcelain floors, with island, grey floor, white benchtop, a single-bowl sink, beige cabinets and panelled appliances.
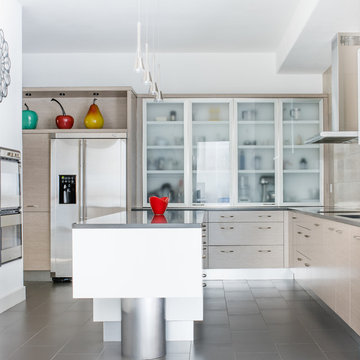
Costa Christ
Inspiration for a mid-sized contemporary l-shaped kitchen in Dallas with an undermount sink, flat-panel cabinets, beige cabinets, quartz benchtops, beige splashback, stone tile splashback, stainless steel appliances, porcelain floors, with island and grey floor.
Inspiration for a mid-sized contemporary l-shaped kitchen in Dallas with an undermount sink, flat-panel cabinets, beige cabinets, quartz benchtops, beige splashback, stone tile splashback, stainless steel appliances, porcelain floors, with island and grey floor.
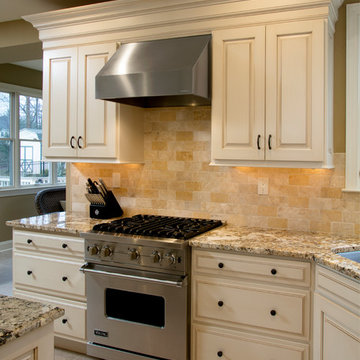
This is an example of a mid-sized traditional l-shaped open plan kitchen in Philadelphia with an undermount sink, raised-panel cabinets, beige cabinets, granite benchtops, beige splashback, travertine splashback, stainless steel appliances, porcelain floors and with island.
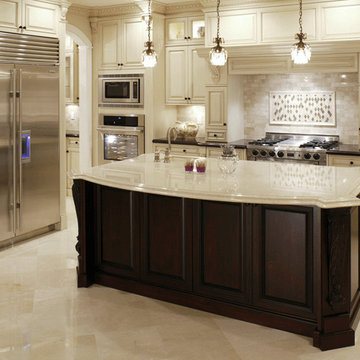
Inspiration for a large traditional single-wall eat-in kitchen in San Francisco with recessed-panel cabinets, beige cabinets, beige splashback, stone tile splashback, stainless steel appliances, porcelain floors, with island, an undermount sink, beige floor and quartz benchtops.
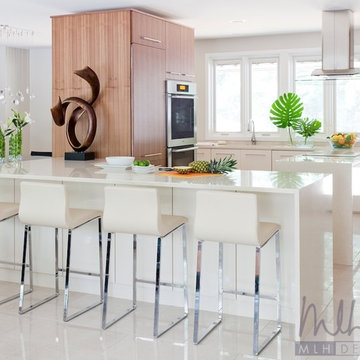
Nancy Nolan Photography
Large modern u-shaped eat-in kitchen in Little Rock with an undermount sink, flat-panel cabinets, beige cabinets, quartz benchtops, panelled appliances, porcelain floors and a peninsula.
Large modern u-shaped eat-in kitchen in Little Rock with an undermount sink, flat-panel cabinets, beige cabinets, quartz benchtops, panelled appliances, porcelain floors and a peninsula.
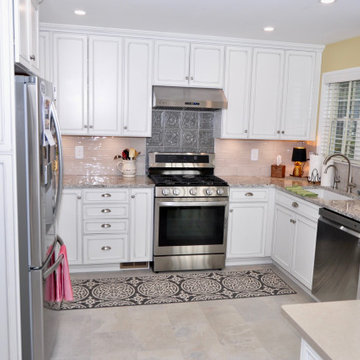
Townhouse kitchen remodel. Adding taller cabinets for storage as well as adding a peninsula and coffee bar. Porcelain flooring adds warmth to the kitchen. The metalic mosaic tiles adds a pop behind the stove.
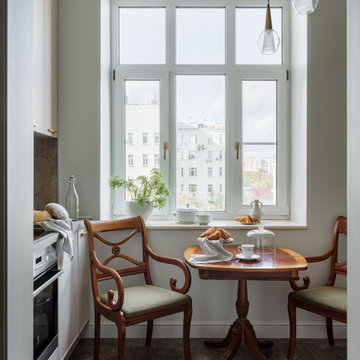
Inspiration for a mid-sized traditional galley open plan kitchen in Moscow with an undermount sink, flat-panel cabinets, beige cabinets, laminate benchtops, grey splashback, ceramic splashback, porcelain floors, grey floor and grey benchtop.
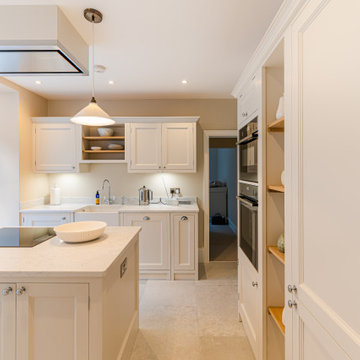
Traditional style kitchen with stone worktop and porcelain tiles.
Mid-sized traditional l-shaped open plan kitchen in London with a farmhouse sink, shaker cabinets, beige cabinets, solid surface benchtops, black appliances, porcelain floors, with island, grey floor and white benchtop.
Mid-sized traditional l-shaped open plan kitchen in London with a farmhouse sink, shaker cabinets, beige cabinets, solid surface benchtops, black appliances, porcelain floors, with island, grey floor and white benchtop.
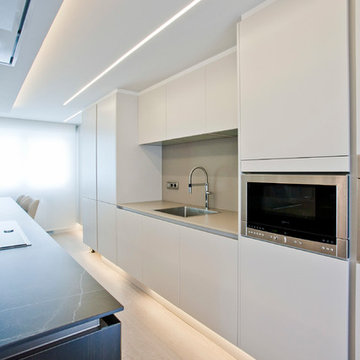
Los clientes de este ático confirmaron en nosotros para unir dos viviendas en una reforma integral 100% loft47.
Esta vivienda de carácter eclético se divide en dos zonas diferenciadas, la zona living y la zona noche. La zona living, un espacio completamente abierto, se encuentra presidido por una gran isla donde se combinan lacas metalizadas con una elegante encimera en porcelánico negro. La zona noche y la zona living se encuentra conectado por un pasillo con puertas en carpintería metálica. En la zona noche destacan las puertas correderas de suelo a techo, así como el cuidado diseño del baño de la habitación de matrimonio con detalles de grifería empotrada en negro, y mampara en cristal fumé.
Ambas zonas quedan enmarcadas por dos grandes terrazas, donde la familia podrá disfrutar de esta nueva casa diseñada completamente a sus necesidades
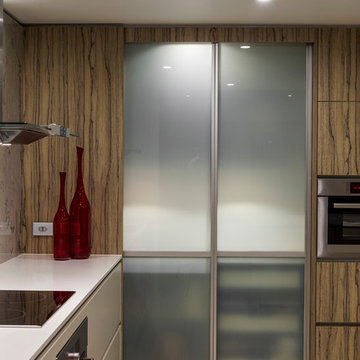
Mid-sized modern l-shaped kitchen pantry in Brisbane with a double-bowl sink, flat-panel cabinets, beige cabinets, quartz benchtops, white splashback, marble splashback, stainless steel appliances, porcelain floors, with island and beige floor.
Kitchen with Beige Cabinets and Porcelain Floors Design Ideas
8