Kitchen with Beige Cabinets and Porcelain Floors Design Ideas
Refine by:
Budget
Sort by:Popular Today
41 - 60 of 4,713 photos
Item 1 of 3
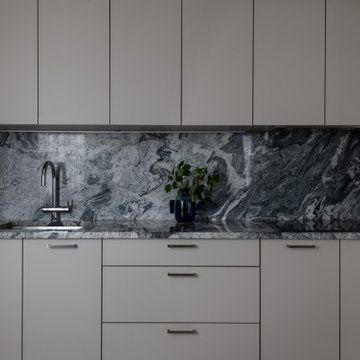
Линейная кухня в современном стиле с матовыми фасадами. Столешница и фартук из натурального гранита.
Из особенностей технического решения: 1) левая колонна скрывает вентиляционный короб, поэтому шкаф небольшой глубины 2) в правую колонну встроен холодильник без морозильной камеры большой вместимости и отдельно морозильная камера.
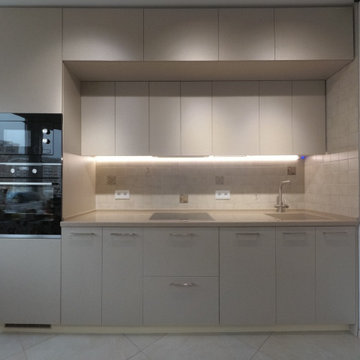
Small contemporary single-wall separate kitchen in Moscow with an integrated sink, flat-panel cabinets, beige cabinets, solid surface benchtops, beige splashback, ceramic splashback, black appliances, porcelain floors, no island, beige floor and beige benchtop.
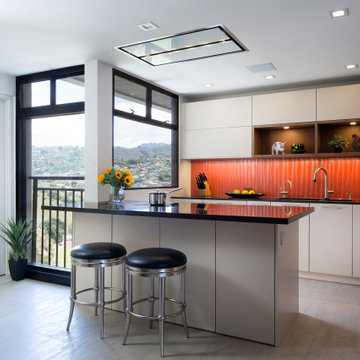
A large induction cooktop was located to a new peninsula with a hood located in the ceiling so as not to obstruct the view.
Design ideas for a mid-sized modern kitchen pantry in Hawaii with an undermount sink, flat-panel cabinets, beige cabinets, quartz benchtops, orange splashback, glass sheet splashback, panelled appliances, porcelain floors, a peninsula, grey floor and black benchtop.
Design ideas for a mid-sized modern kitchen pantry in Hawaii with an undermount sink, flat-panel cabinets, beige cabinets, quartz benchtops, orange splashback, glass sheet splashback, panelled appliances, porcelain floors, a peninsula, grey floor and black benchtop.
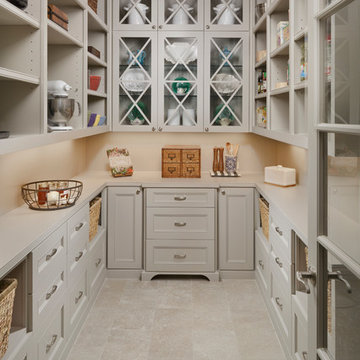
Kolanowski Studio
Design ideas for a traditional u-shaped kitchen pantry in Houston with glass-front cabinets, beige cabinets, beige splashback, beige floor, quartzite benchtops and porcelain floors.
Design ideas for a traditional u-shaped kitchen pantry in Houston with glass-front cabinets, beige cabinets, beige splashback, beige floor, quartzite benchtops and porcelain floors.
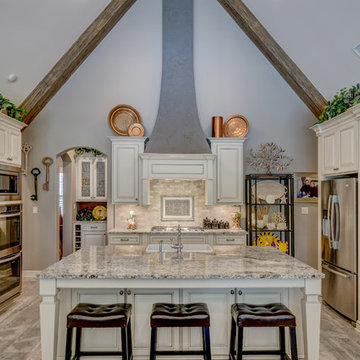
Photo of a large traditional kitchen in Other with a farmhouse sink, raised-panel cabinets, granite benchtops, porcelain splashback, stainless steel appliances, porcelain floors, with island, beige cabinets, beige splashback and beige floor.
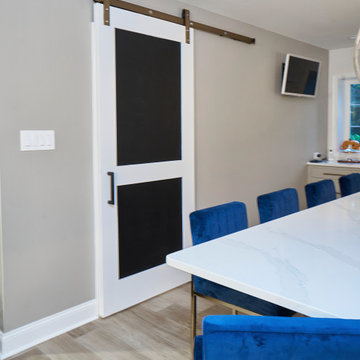
Design ideas for a mid-sized transitional l-shaped eat-in kitchen in Philadelphia with a farmhouse sink, shaker cabinets, beige cabinets, quartz benchtops, white splashback, engineered quartz splashback, black appliances, porcelain floors, with island, brown floor and white benchtop.
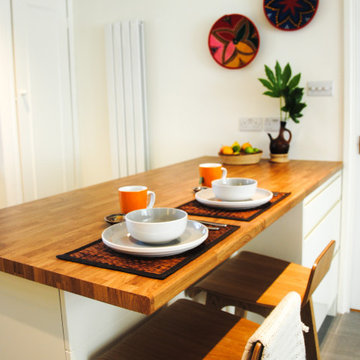
A neutral pallet is maintained throughout with sudden pops of colour brought by handmade pieces hung on the wall.
Inspiration for a small contemporary l-shaped eat-in kitchen in London with a double-bowl sink, flat-panel cabinets, beige cabinets, laminate benchtops, multi-coloured splashback, subway tile splashback, stainless steel appliances, porcelain floors, a peninsula, grey floor and brown benchtop.
Inspiration for a small contemporary l-shaped eat-in kitchen in London with a double-bowl sink, flat-panel cabinets, beige cabinets, laminate benchtops, multi-coloured splashback, subway tile splashback, stainless steel appliances, porcelain floors, a peninsula, grey floor and brown benchtop.
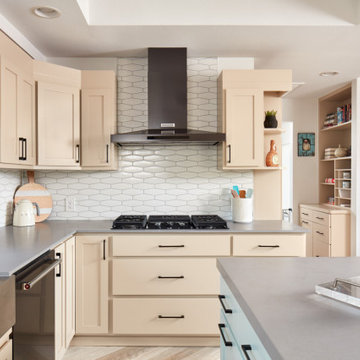
This is an example of a mid-sized transitional u-shaped kitchen in Atlanta with a farmhouse sink, shaker cabinets, beige cabinets, quartz benchtops, white splashback, ceramic splashback, stainless steel appliances, porcelain floors, with island, beige floor and grey benchtop.
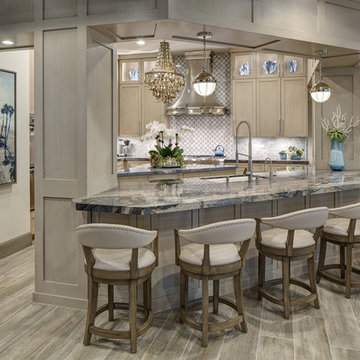
Martin King Photography
This is an example of a mid-sized beach style open plan kitchen in Orange County with shaker cabinets, beige cabinets, granite benchtops, porcelain floors, an undermount sink, grey splashback, a peninsula, beige floor and multi-coloured benchtop.
This is an example of a mid-sized beach style open plan kitchen in Orange County with shaker cabinets, beige cabinets, granite benchtops, porcelain floors, an undermount sink, grey splashback, a peninsula, beige floor and multi-coloured benchtop.
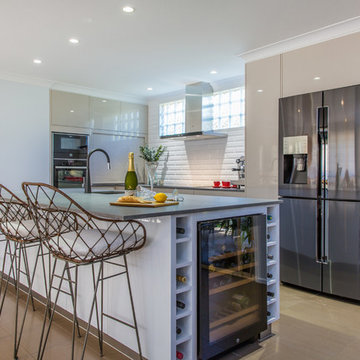
Design of new entertainers kitchen in family home
Kitchen Design by Sandra Dara
Photography by Clint Henagan
This is an example of a large contemporary l-shaped open plan kitchen in Brisbane with an undermount sink, beige cabinets, quartz benchtops, white splashback, subway tile splashback, stainless steel appliances, porcelain floors, with island and brown floor.
This is an example of a large contemporary l-shaped open plan kitchen in Brisbane with an undermount sink, beige cabinets, quartz benchtops, white splashback, subway tile splashback, stainless steel appliances, porcelain floors, with island and brown floor.
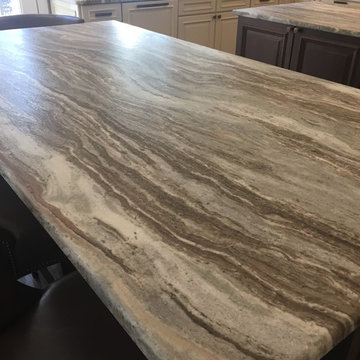
Design ideas for an expansive transitional l-shaped eat-in kitchen in Philadelphia with an undermount sink, beige cabinets, granite benchtops, beige splashback, ceramic splashback, stainless steel appliances, porcelain floors, multiple islands and grey floor.
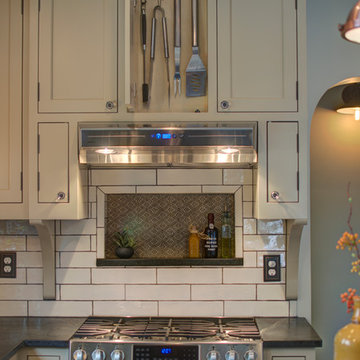
"A Kitchen for Architects" by Jamee Parish Architects, LLC. This project is within an old 1928 home. The kitchen was expanded and a small addition was added to provide a mudroom and powder room. It was important the the existing character in this home be complimented and mimicked in the new spaces.
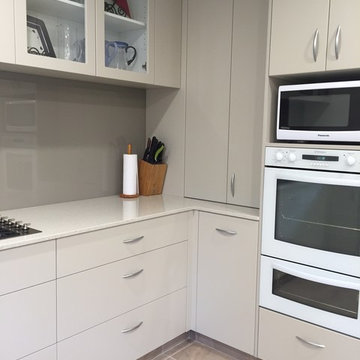
This corner area has been used to maximise storage while providing bench space. An on-bench pantry is a great place to store and use small appliances, while the under bench cupboard next to the wall oven houses an Hafele Magic Corner pullout.
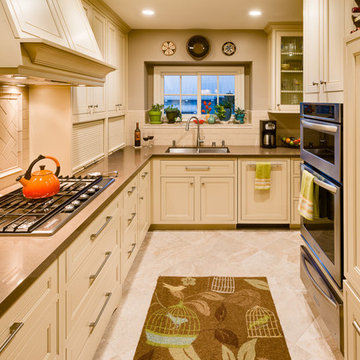
Ian Cummings
Design ideas for a mid-sized transitional l-shaped eat-in kitchen in San Diego with quartz benchtops, no island, beaded inset cabinets, beige cabinets, beige splashback, ceramic splashback, stainless steel appliances, an undermount sink and porcelain floors.
Design ideas for a mid-sized transitional l-shaped eat-in kitchen in San Diego with quartz benchtops, no island, beaded inset cabinets, beige cabinets, beige splashback, ceramic splashback, stainless steel appliances, an undermount sink and porcelain floors.
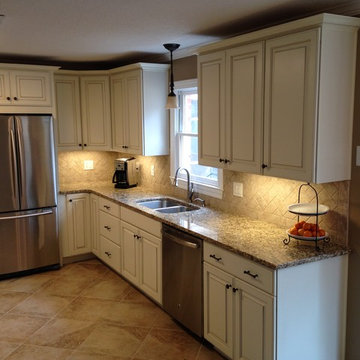
Do it yourself kitchen remodel.
Large traditional galley eat-in kitchen in Other with an undermount sink, raised-panel cabinets, beige cabinets, granite benchtops, beige splashback, ceramic splashback, stainless steel appliances, porcelain floors and no island.
Large traditional galley eat-in kitchen in Other with an undermount sink, raised-panel cabinets, beige cabinets, granite benchtops, beige splashback, ceramic splashback, stainless steel appliances, porcelain floors and no island.
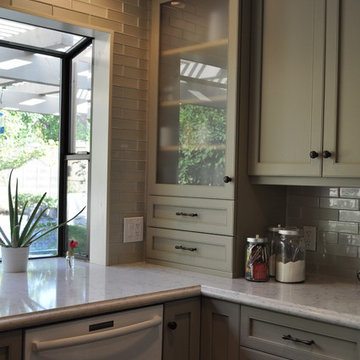
This fun classic kitchen in Gold River features Columbia frameless cabinets in Sandy Hook grey. A green glass backsplash in a random matte and polished pattern complements the cabinets which are faced with both painted wood and frosted glass. The Silestone countertops in the Lyra finish have an ogee bullnose edge. The floors are finished in a rich brown porcelain tile of varying sizes that are made to resemble distressed wood.
Photo Credit: Nar Fine Carpentry, Inc
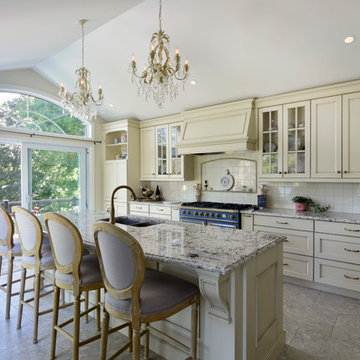
Photos by Gordon King
Design ideas for a large traditional galley eat-in kitchen in Ottawa with a double-bowl sink, with island, recessed-panel cabinets, beige cabinets, granite benchtops, beige splashback, glass tile splashback, coloured appliances and porcelain floors.
Design ideas for a large traditional galley eat-in kitchen in Ottawa with a double-bowl sink, with island, recessed-panel cabinets, beige cabinets, granite benchtops, beige splashback, glass tile splashback, coloured appliances and porcelain floors.
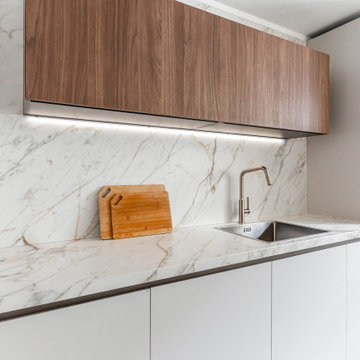
Cucina lineare con colonne e pensile sospeso.
Elettrodomestici da incasso, nascosti dietro le ante,
Mid-sized contemporary single-wall open plan kitchen in Catania-Palermo with a drop-in sink, flat-panel cabinets, beige cabinets, beige splashback, porcelain splashback, black appliances, porcelain floors, with island, beige floor, beige benchtop and marble benchtops.
Mid-sized contemporary single-wall open plan kitchen in Catania-Palermo with a drop-in sink, flat-panel cabinets, beige cabinets, beige splashback, porcelain splashback, black appliances, porcelain floors, with island, beige floor, beige benchtop and marble benchtops.
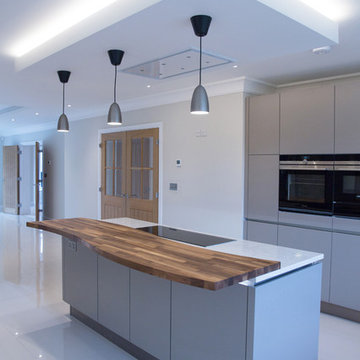
This beautiful kitchen was designed by one our team for a property development company that were building three new housing plots in Tring. They gave us the task of coming up with a kitchen design that would be timeless and suitable for any new homeowner. Therefore, the challenge for us was to design for someone that we would never meet, but still try to make the space personal to them. The entire interior scheme needed to be considered, as the overall look of the house is contemporary, so the kitchen design needed to match this style. Due to this, a combination of high quality materials and a neutral colour scheme have been used. Handle-less, high gloss cashmere and matt taupe cabinetry are complimented by a Silestone Lusso quartz worktop with a European walnut breakfast bar. Attention to detail was key and needed to be carefully thought about within the design. Particular features have been replicated, such as including the walnut detailing to feature within the breakfast bar and for the wrap around panelling of the built-in fridge/freezer. LED lighting has also been used for the decorative purposes of illuminating the cabinetry but also the ceiling extractor, which both help to create an atmosphere within the kitchen, particularly in the evenings. The overall layout has been carefully considered, appliances have been positioned so that the potential homeowners would have everything they need within a practical working triangle. Storage solutions have been cleverly designed to be hidden behind doors, adding to the spacious feeling of this beautiful kitchen.
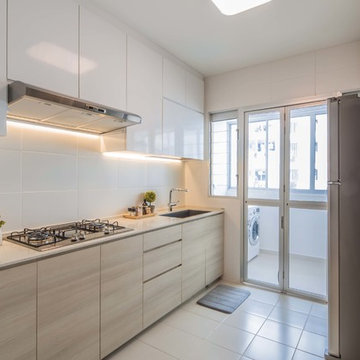
Kitchen Area
Photo of a mid-sized scandinavian galley eat-in kitchen in Singapore with an undermount sink, flat-panel cabinets, beige cabinets, quartz benchtops, white splashback, ceramic splashback, stainless steel appliances, porcelain floors and no island.
Photo of a mid-sized scandinavian galley eat-in kitchen in Singapore with an undermount sink, flat-panel cabinets, beige cabinets, quartz benchtops, white splashback, ceramic splashback, stainless steel appliances, porcelain floors and no island.
Kitchen with Beige Cabinets and Porcelain Floors Design Ideas
3