Kitchen with Beige Cabinets and Soapstone Benchtops Design Ideas
Refine by:
Budget
Sort by:Popular Today
1 - 20 of 429 photos

In addition to the inset cabinetry, period details like the oiled soapstone, subway tile, bronze hardware and vintage lighting come together to create a traditional aesthetic fit for modern living.
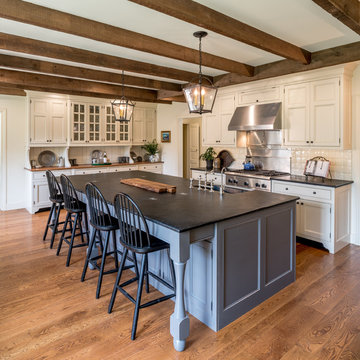
Angle Eye Photography
Expansive traditional l-shaped kitchen in Philadelphia with a farmhouse sink, beaded inset cabinets, beige cabinets, soapstone benchtops, beige splashback, stainless steel appliances, medium hardwood floors, with island, brown floor and black benchtop.
Expansive traditional l-shaped kitchen in Philadelphia with a farmhouse sink, beaded inset cabinets, beige cabinets, soapstone benchtops, beige splashback, stainless steel appliances, medium hardwood floors, with island, brown floor and black benchtop.
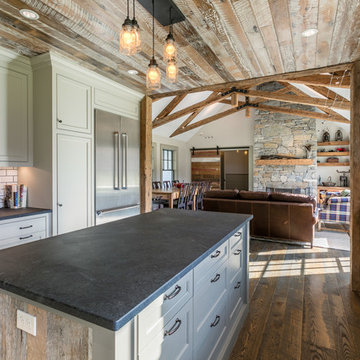
Jim Mauchly @ Mountain Graphics Photography
Design ideas for a large country u-shaped eat-in kitchen in Boston with a farmhouse sink, recessed-panel cabinets, soapstone benchtops, white splashback, stainless steel appliances, dark hardwood floors, with island, beige cabinets and subway tile splashback.
Design ideas for a large country u-shaped eat-in kitchen in Boston with a farmhouse sink, recessed-panel cabinets, soapstone benchtops, white splashback, stainless steel appliances, dark hardwood floors, with island, beige cabinets and subway tile splashback.
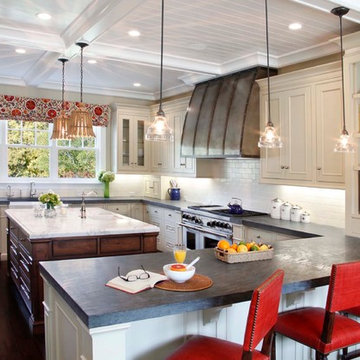
Named for its enduring beauty and timeless architecture – Magnolia is an East Coast Hampton Traditional design. Boasting a main foyer that offers a stunning custom built wall paneled system that wraps into the framed openings of the formal dining and living spaces. Attention is drawn to the fine tile and granite selections with open faced nailed wood flooring, and beautiful furnishings. This Magnolia, a Markay Johnson crafted masterpiece, is inviting in its qualities, comfort of living, and finest of details.
Builder: Markay Johnson Construction
Architect: John Stewart Architects
Designer: KFR Design

When it came to the inspiration for the Falls Church project, a good deal of it came from our client’s love for Heath Ceramics. Located out in Sausalito, California, this company is best-known for their handcrafted ceramic tableware and architectural tile in distinctive glazes. Further down (if you scroll) there is a photo of the growing client’s collection! Taking cue from these pieces (the color, style and story); we also took note of the Heath store itself, and how it tied in (in regards to the finishes/style) perfectly with our vision for the home.
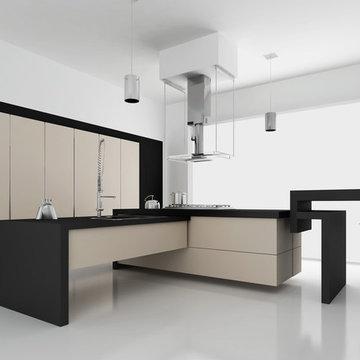
MR
Photo of a mid-sized modern l-shaped eat-in kitchen in Los Angeles with an undermount sink, flat-panel cabinets, beige cabinets, soapstone benchtops, stainless steel appliances, concrete floors and with island.
Photo of a mid-sized modern l-shaped eat-in kitchen in Los Angeles with an undermount sink, flat-panel cabinets, beige cabinets, soapstone benchtops, stainless steel appliances, concrete floors and with island.
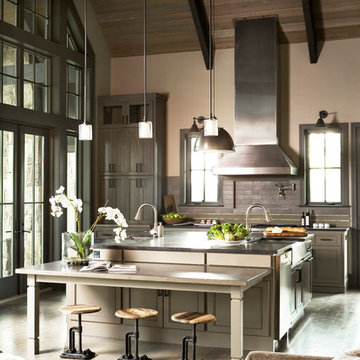
Rachael Boling Photography
This is an example of a large contemporary u-shaped eat-in kitchen in Other with a farmhouse sink, beaded inset cabinets, beige cabinets, soapstone benchtops, black splashback, subway tile splashback, stainless steel appliances, medium hardwood floors, with island, beige floor and black benchtop.
This is an example of a large contemporary u-shaped eat-in kitchen in Other with a farmhouse sink, beaded inset cabinets, beige cabinets, soapstone benchtops, black splashback, subway tile splashback, stainless steel appliances, medium hardwood floors, with island, beige floor and black benchtop.
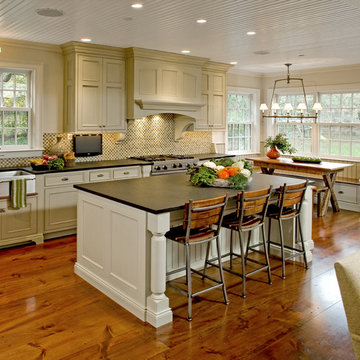
This is an example of a large traditional l-shaped eat-in kitchen in Philadelphia with a farmhouse sink, recessed-panel cabinets, beige cabinets, soapstone benchtops, multi-coloured splashback, mosaic tile splashback, stainless steel appliances, medium hardwood floors and with island.
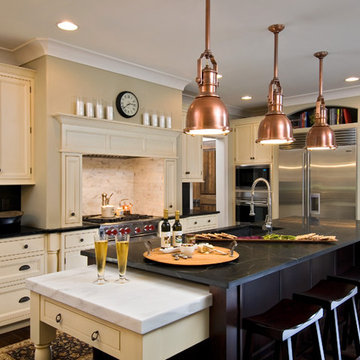
Design ideas for a traditional kitchen in New York with beaded inset cabinets, stainless steel appliances, soapstone benchtops, beige cabinets, white splashback and stone tile splashback.
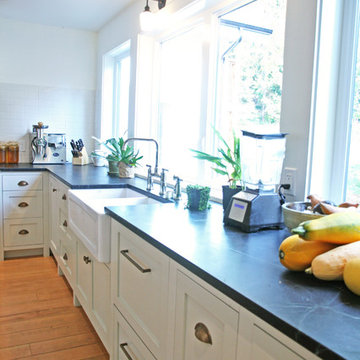
Elizabeth Fitzzaland
Inspiration for a mid-sized country l-shaped open plan kitchen in Other with a farmhouse sink, shaker cabinets, beige cabinets, soapstone benchtops, white splashback, ceramic splashback, stainless steel appliances, light hardwood floors, with island, beige floor and grey benchtop.
Inspiration for a mid-sized country l-shaped open plan kitchen in Other with a farmhouse sink, shaker cabinets, beige cabinets, soapstone benchtops, white splashback, ceramic splashback, stainless steel appliances, light hardwood floors, with island, beige floor and grey benchtop.
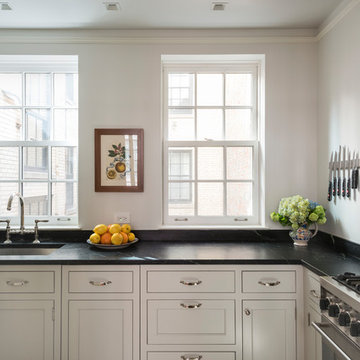
A galley kitchen was reconfigured and opened up to the living room to create a charming, bright u-shaped kitchen.
Design ideas for a traditional l-shaped kitchen in New York with an undermount sink, beige cabinets, soapstone benchtops, black benchtop, recessed-panel cabinets, grey splashback and stainless steel appliances.
Design ideas for a traditional l-shaped kitchen in New York with an undermount sink, beige cabinets, soapstone benchtops, black benchtop, recessed-panel cabinets, grey splashback and stainless steel appliances.
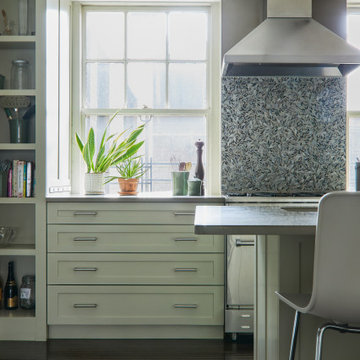
Floral Glass Mosaic tile makes cooking a pleasure.
Photo of a mid-sized transitional kitchen in New York with shaker cabinets, beige cabinets, soapstone benchtops, glass tile splashback, dark hardwood floors, with island and brown floor.
Photo of a mid-sized transitional kitchen in New York with shaker cabinets, beige cabinets, soapstone benchtops, glass tile splashback, dark hardwood floors, with island and brown floor.
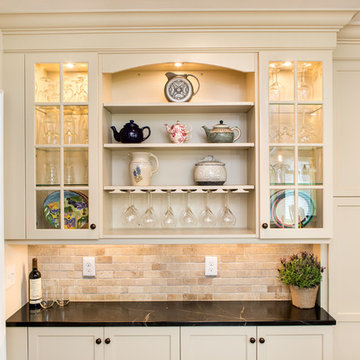
Andrew Pitzer Photography
Design ideas for a mid-sized traditional separate kitchen in New York with a farmhouse sink, recessed-panel cabinets, beige cabinets, soapstone benchtops, beige splashback, travertine splashback, stainless steel appliances, vinyl floors, with island, brown floor and black benchtop.
Design ideas for a mid-sized traditional separate kitchen in New York with a farmhouse sink, recessed-panel cabinets, beige cabinets, soapstone benchtops, beige splashback, travertine splashback, stainless steel appliances, vinyl floors, with island, brown floor and black benchtop.
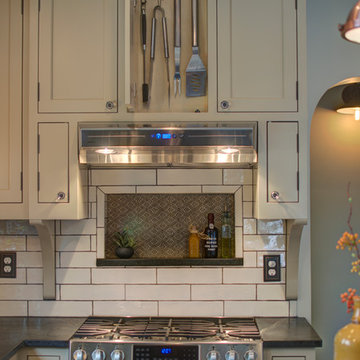
"A Kitchen for Architects" by Jamee Parish Architects, LLC. This project is within an old 1928 home. The kitchen was expanded and a small addition was added to provide a mudroom and powder room. It was important the the existing character in this home be complimented and mimicked in the new spaces.
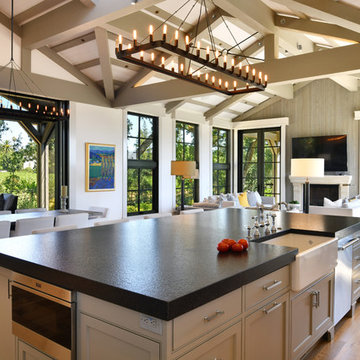
Inspiration for a mid-sized country u-shaped eat-in kitchen in San Francisco with a farmhouse sink, beaded inset cabinets, beige cabinets, soapstone benchtops, light hardwood floors, with island, beige floor and black benchtop.
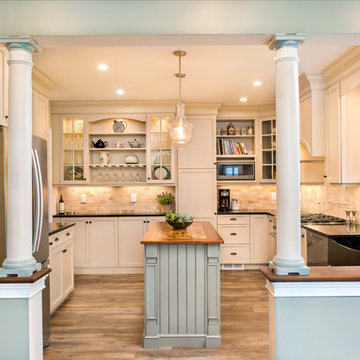
Andrew Pitzer Photography
Design ideas for a mid-sized traditional separate kitchen in New York with a farmhouse sink, recessed-panel cabinets, beige cabinets, soapstone benchtops, beige splashback, travertine splashback, stainless steel appliances, vinyl floors, with island, brown floor and black benchtop.
Design ideas for a mid-sized traditional separate kitchen in New York with a farmhouse sink, recessed-panel cabinets, beige cabinets, soapstone benchtops, beige splashback, travertine splashback, stainless steel appliances, vinyl floors, with island, brown floor and black benchtop.
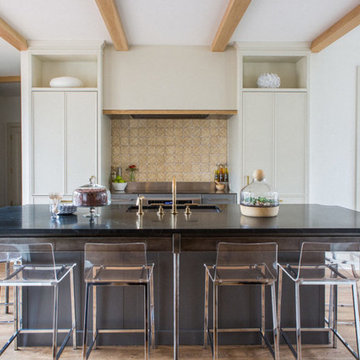
Photo of a mid-sized country single-wall open plan kitchen in Other with an undermount sink, shaker cabinets, beige cabinets, soapstone benchtops, beige splashback, mosaic tile splashback, panelled appliances, light hardwood floors and with island.

Photo of a large transitional eat-in kitchen in Baltimore with an integrated sink, shaker cabinets, beige cabinets, soapstone benchtops, black splashback, stone slab splashback, panelled appliances, limestone floors, with island, beige floor and black benchtop.
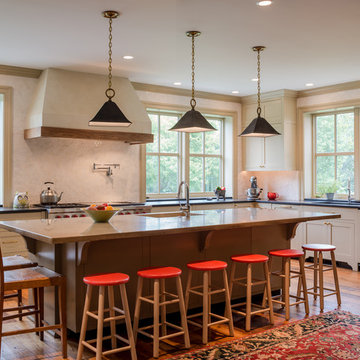
Angle Eye Photography
Inspiration for a traditional l-shaped kitchen in Philadelphia with shaker cabinets, beige cabinets, white splashback, medium hardwood floors, with island and soapstone benchtops.
Inspiration for a traditional l-shaped kitchen in Philadelphia with shaker cabinets, beige cabinets, white splashback, medium hardwood floors, with island and soapstone benchtops.
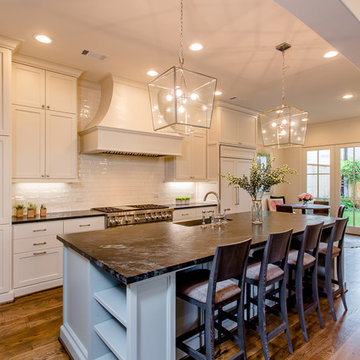
Mid-sized transitional galley open plan kitchen in Houston with a farmhouse sink, beaded inset cabinets, beige cabinets, soapstone benchtops, beige splashback, subway tile splashback, panelled appliances, dark hardwood floors and with island.
Kitchen with Beige Cabinets and Soapstone Benchtops Design Ideas
1