Kitchen with Beige Cabinets and White Floor Design Ideas
Refine by:
Budget
Sort by:Popular Today
21 - 40 of 694 photos
Item 1 of 3
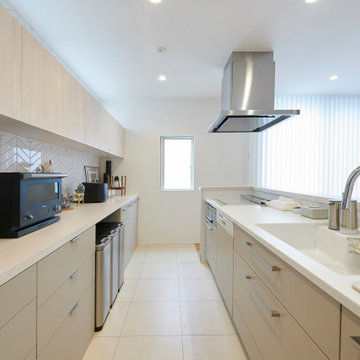
This is an example of a modern single-wall open plan kitchen in Other with beige cabinets, with island, white floor and white benchtop.
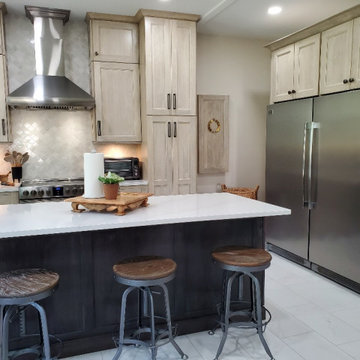
Tranformed the Kitchen, in an 1891 Farm style home to a 2021 version of the best there is to offer!
Mid-sized transitional l-shaped separate kitchen in Tampa with a farmhouse sink, flat-panel cabinets, beige cabinets, quartzite benchtops, white splashback, mosaic tile splashback, stainless steel appliances, porcelain floors, with island, white floor, white benchtop and coffered.
Mid-sized transitional l-shaped separate kitchen in Tampa with a farmhouse sink, flat-panel cabinets, beige cabinets, quartzite benchtops, white splashback, mosaic tile splashback, stainless steel appliances, porcelain floors, with island, white floor, white benchtop and coffered.
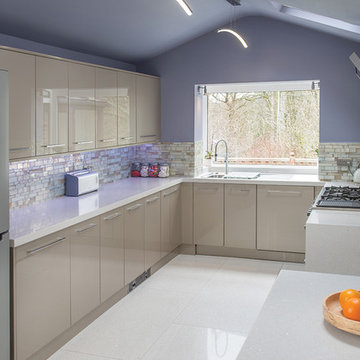
Inspiration for a contemporary u-shaped kitchen in Sydney with a drop-in sink, flat-panel cabinets, beige cabinets, beige splashback, matchstick tile splashback, stainless steel appliances, no island, white floor and white benchtop.
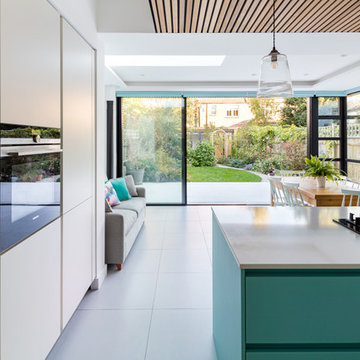
The rear ground floor rooms were opened up to create one large kitchen/dining and living space which flowed through into the garden through Sieger® Slim Sliding Doors. A Sieger® Casement Window was installed alongside the sliding to allow light to flow through and brighten up the living space throughout the day.
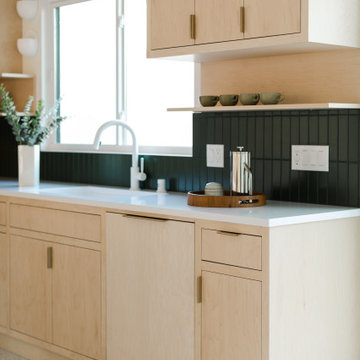
Hunter Green Backsplash Tile
Love a green subway tile backsplash? Consider timeless alternatives like deep Hunter Green in a subtle stacked pattern.
Tile shown: Hunter Green 2x8
DESIGN
Taylor + Taylor Co
PHOTOS
Tiffany J. Photography

На стене — офорт Эрнста Неизвестного с дарственной надписью на лицевой стороне: «Мише от Эрнста. Брусиловскому от Неизвестного с любовью, 1968 год.» (картина была подарена хозяевам Мишей Брусиловским).
Офорт «Моя Москва», авторы Юрий Гордон и Хезер Хермит.
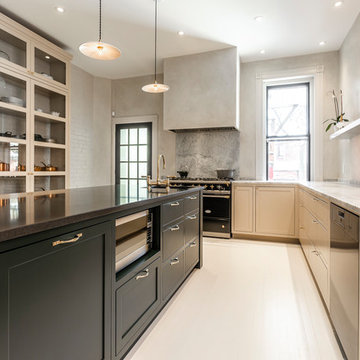
Photo of a large arts and crafts u-shaped kitchen in Montreal with an undermount sink, shaker cabinets, beige cabinets, granite benchtops, beige splashback, light hardwood floors, with island, white floor and black benchtop.
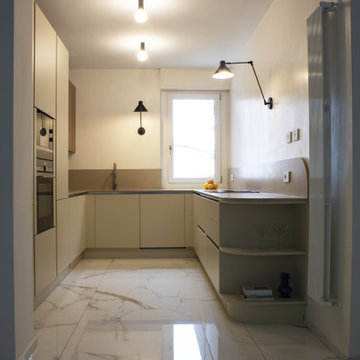
Inspiration for a mid-sized contemporary u-shaped eat-in kitchen in Milan with a drop-in sink, open cabinets, beige cabinets, quartz benchtops, beige splashback, engineered quartz splashback, black appliances, ceramic floors, white floor and beige benchtop.
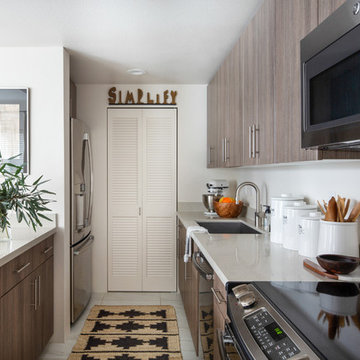
Design ideas for a small transitional galley open plan kitchen in Other with flat-panel cabinets, beige cabinets, quartz benchtops, stainless steel appliances, ceramic floors, a peninsula, white floor and white benchtop.
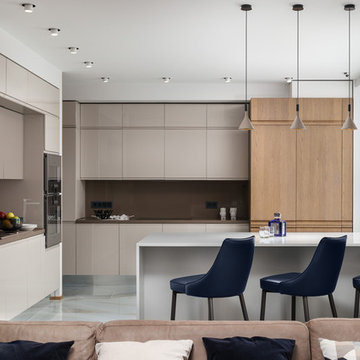
Photo of a contemporary open plan kitchen in Other with flat-panel cabinets, brown splashback, a peninsula, beige cabinets, white floor and brown benchtop.

Inspiration for a large modern u-shaped eat-in kitchen in Other with an integrated sink, flat-panel cabinets, beige cabinets, solid surface benchtops, beige splashback, engineered quartz splashback, coloured appliances, porcelain floors, with island, white floor and beige benchtop.
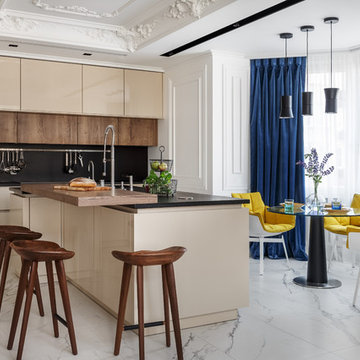
Фотограф - Сергей Красюк
Стилист - Дарья Соболева
This is an example of a transitional eat-in kitchen in Moscow with flat-panel cabinets, beige cabinets, black splashback, with island, white floor and black benchtop.
This is an example of a transitional eat-in kitchen in Moscow with flat-panel cabinets, beige cabinets, black splashback, with island, white floor and black benchtop.
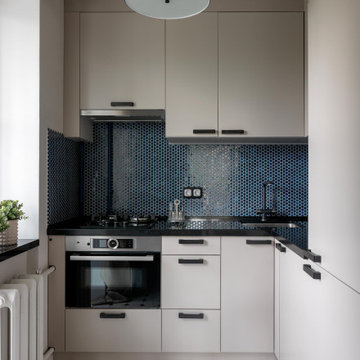
Small l-shaped kitchen in Moscow with an undermount sink, flat-panel cabinets, beige cabinets, quartz benchtops, blue splashback, mosaic tile splashback, stainless steel appliances, ceramic floors, no island, white floor and black benchtop.
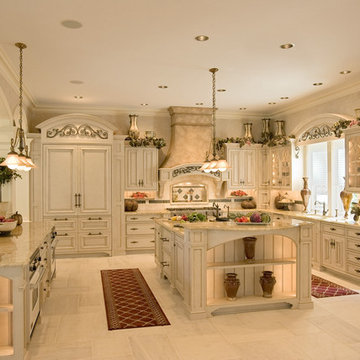
This kitchen was designed for efficient cooking, and it looks fabulously French doing it. Designed to evoke the French Colonial period, its 10-foot ceilings, emblematic arches and intricate woodwork would have made Louis XIV proud. A decorative armoire, topped with iron pieces imported from Italy, hides the refrigerator, and a two-tiered Madura Gold granite island features a wet bar and two integrated white ovens. The island also features a raised seating area perfect for gatherings. Description by HGTV. Photos by Bryson Leidig
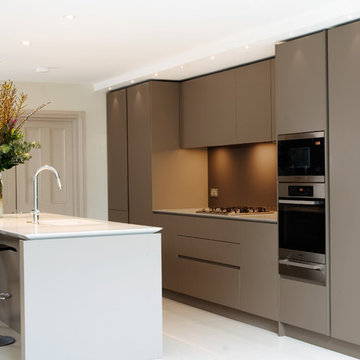
Shark is an elegant handleless kitchen which captures the essence of minimalism. This open plan kitchen features mitred edges of the worktops and the cabinetry creates the illusion of a floating worksurface, which seems to rise and flow with a lightness of touch. Silestone worktop with molded sink and stainless steel tap makes the island complete.
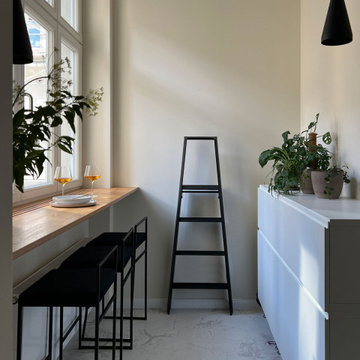
Small scandinavian single-wall kitchen in Berlin with beige cabinets, wood benchtops, marble floors and white floor.
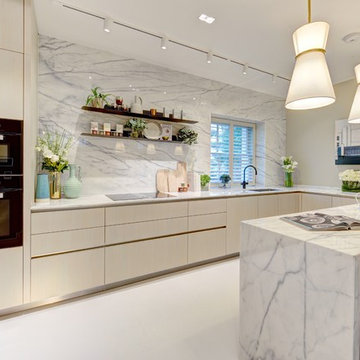
This is an example of a contemporary u-shaped eat-in kitchen in London with an undermount sink, flat-panel cabinets, beige cabinets, white splashback, stone slab splashback, black appliances, a peninsula and white floor.
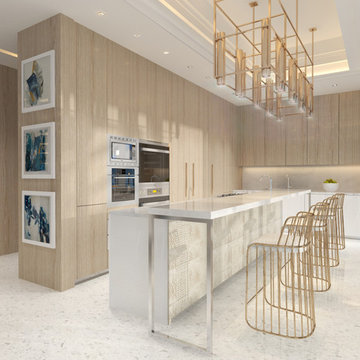
Inspiration for a large modern galley eat-in kitchen in Miami with flat-panel cabinets, beige cabinets, marble benchtops, panelled appliances, with island and white floor.
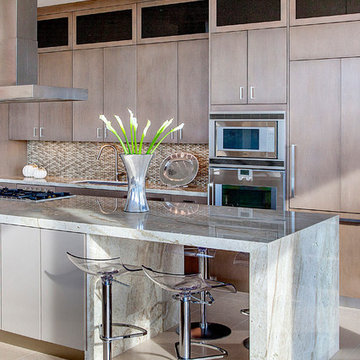
Appliance panels were used on the refrigerator to maintain a cohesive design. The waterfall countertop provides seating for four and features modern ghost barstools with chrome bases. The island houses a 30" x 20" - 5 burner Gaggenau cooktop. All cabinets are Wood-Mode and feature the Vanguard Plus door style. The main kitchen features the Harbor Mist with Pewter Glaze finish and the island features a custom high gloss paint.
Interior Design by: Slovack Bass.
Cabinet Design by: Nicole Bruno Marino
Cabinet Innovations Copyright 2013 Don A. Hoffman
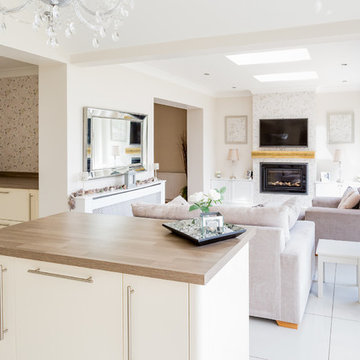
© Sha McAuley
Mid-sized contemporary l-shaped open plan kitchen in Glasgow with a drop-in sink, flat-panel cabinets, beige cabinets, laminate benchtops, beige splashback, ceramic splashback, stainless steel appliances, porcelain floors, with island and white floor.
Mid-sized contemporary l-shaped open plan kitchen in Glasgow with a drop-in sink, flat-panel cabinets, beige cabinets, laminate benchtops, beige splashback, ceramic splashback, stainless steel appliances, porcelain floors, with island and white floor.
Kitchen with Beige Cabinets and White Floor Design Ideas
2