Kitchen with Beige Cabinets Design Ideas
Refine by:
Budget
Sort by:Popular Today
141 - 160 of 45,136 photos
Item 1 of 3
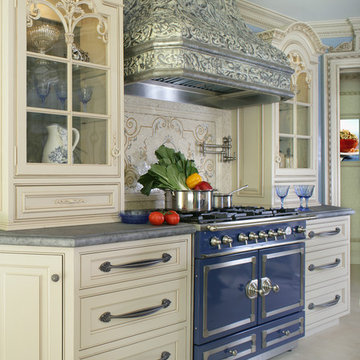
A Traditional Kitchen with a touch of Glitz & Glam. This kitchen features 2 islands with our antiqued blue finish, the perimeter is creme with a brown glaze, limestone floors, the tops are Jerusalem Grey-Gold limestone, an antiqued mirror ceiling detail, our custom tin hood & refrigerator panels, a La Cornue CornuFe 110, a TopBrewer, and a hand-carved farm sink.
Fun Fact: This was the first kitchen in the US to have a TopBrewer installed in it!
Peter Rymwid (www.PeterRymwid.com)
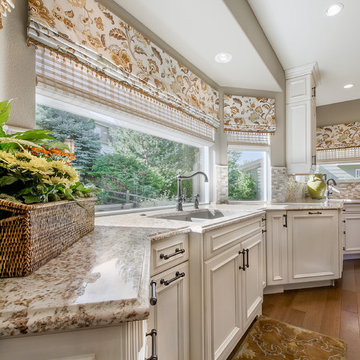
Inspiration for a mid-sized transitional l-shaped eat-in kitchen in Denver with an undermount sink, recessed-panel cabinets, beige cabinets, granite benchtops, multi-coloured splashback, mosaic tile splashback, stainless steel appliances, dark hardwood floors, with island and brown floor.
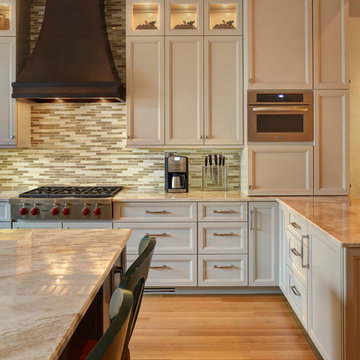
MIKE KASKEL
Design ideas for a transitional l-shaped kitchen in Chicago with recessed-panel cabinets, beige cabinets, multi-coloured splashback, medium hardwood floors and with island.
Design ideas for a transitional l-shaped kitchen in Chicago with recessed-panel cabinets, beige cabinets, multi-coloured splashback, medium hardwood floors and with island.
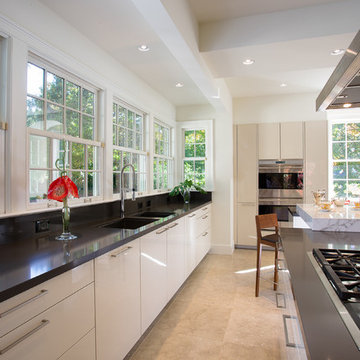
Gregg Willett Photography (www.greggwillettphotography.com)
Inspiration for an expansive contemporary l-shaped separate kitchen in Atlanta with a double-bowl sink, flat-panel cabinets, beige cabinets, quartz benchtops, travertine floors, multiple islands and stainless steel appliances.
Inspiration for an expansive contemporary l-shaped separate kitchen in Atlanta with a double-bowl sink, flat-panel cabinets, beige cabinets, quartz benchtops, travertine floors, multiple islands and stainless steel appliances.
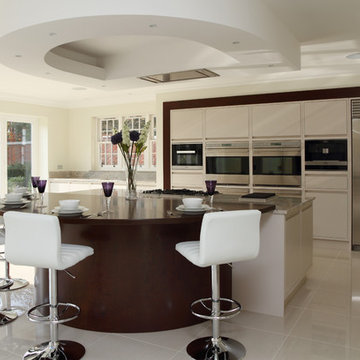
This is an example of a large contemporary kitchen in Hertfordshire with flat-panel cabinets, beige cabinets, stainless steel appliances, with island and beige floor.
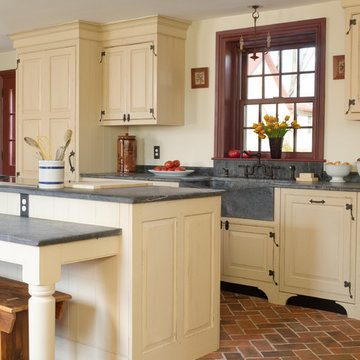
Gridley+Graves Photographers
This is an example of a mid-sized country single-wall eat-in kitchen in Philadelphia with a farmhouse sink, raised-panel cabinets, with island, brick floors, panelled appliances, beige cabinets, concrete benchtops, red floor and grey benchtop.
This is an example of a mid-sized country single-wall eat-in kitchen in Philadelphia with a farmhouse sink, raised-panel cabinets, with island, brick floors, panelled appliances, beige cabinets, concrete benchtops, red floor and grey benchtop.
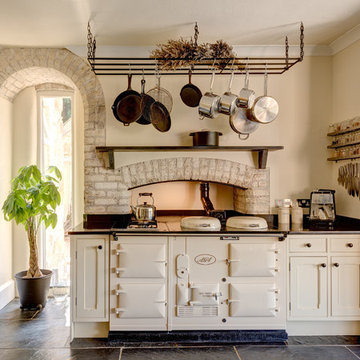
Beautiful bespoke kitchen with views down to an estuary. Secret location, South West England. Colin Cadle Photography, Photo Styling Jan Cadle
Inspiration for an expansive country eat-in kitchen in Devon with beaded inset cabinets, beige cabinets, granite benchtops, white appliances and slate floors.
Inspiration for an expansive country eat-in kitchen in Devon with beaded inset cabinets, beige cabinets, granite benchtops, white appliances and slate floors.
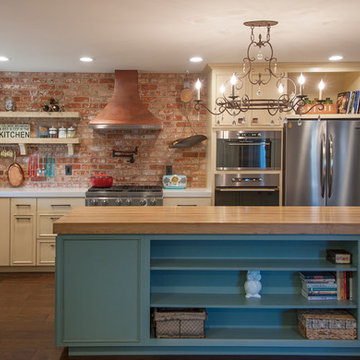
click here to see BEFORE photos / AFTER photos
Mid-sized eclectic l-shaped open plan kitchen in San Francisco with a farmhouse sink, quartz benchtops, red splashback, stainless steel appliances, medium hardwood floors, with island, recessed-panel cabinets and beige cabinets.
Mid-sized eclectic l-shaped open plan kitchen in San Francisco with a farmhouse sink, quartz benchtops, red splashback, stainless steel appliances, medium hardwood floors, with island, recessed-panel cabinets and beige cabinets.
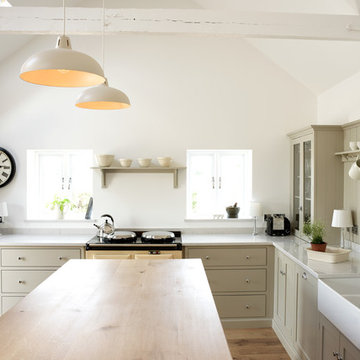
deVOL Kitchens
Country l-shaped kitchen in Other with a farmhouse sink, with island and beige cabinets.
Country l-shaped kitchen in Other with a farmhouse sink, with island and beige cabinets.
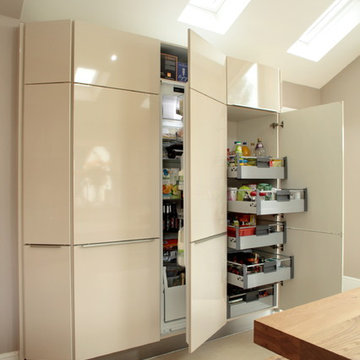
This contemporary open planned kitchen/dining room, is very open and spacious, making it a very social-able space. The neutral tones helps to create warmth within such as large space. The choice of also having a solid wood dining table and chairs, brings a more traditional element to the design,
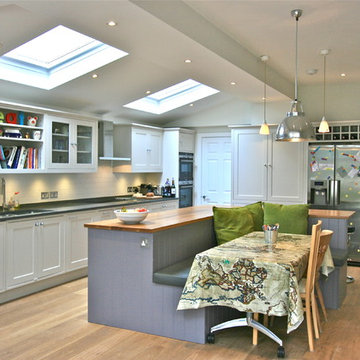
Family kitchen with large L-shape island incorporating banquette seating and bar area as well as storage.
This is an example of a large contemporary eat-in kitchen in London with shaker cabinets, beige cabinets, wood benchtops and with island.
This is an example of a large contemporary eat-in kitchen in London with shaker cabinets, beige cabinets, wood benchtops and with island.
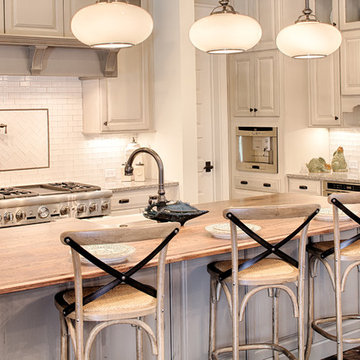
With porches on every side, the “Georgetown” is designed for enjoying the natural surroundings. The main level of the home is characterized by wide open spaces, with connected kitchen, dining, and living areas, all leading onto the various outdoor patios. The main floor master bedroom occupies one entire wing of the home, along with an additional bedroom suite. The upper level features two bedroom suites and a bunk room, with space over the detached garage providing a private guest suite.
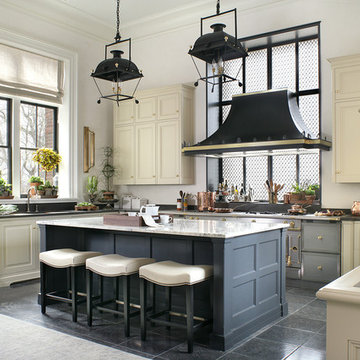
Beaux arts architecture of Blairsden was inspiration for kitchen. Homeowner wanted clean airy look while repurposing cold commercial cooking space to an aesthetically pleasing functional kitchen for family and friends or for a catering staff during larger gatherings.
Aside from the hand made LaCornue range, no appliances were to be be in the kitchen so as not to interfere with the aesthetic. Instead, the appliances were moved to an adjacent space and celebrated as their own aesthetic with complimentary stainless steel cabinetry and tiled walls.
The color pallet of the kitchen was intentionally subtle with tones of beige white and grey. Light was reintroduced into the space by rebuilding the east and north windows.
Traffic pattern was improved by moving range from south wall to north wall. Custom stainless structural window, with stainless steel screen and natural brass harlequin grill encapsulated in insulated frosted glass, was engineered to support hood and creates a stunning backdrop for the already gorgeous range.
All hardware in kitchen is unlacquered natural brass intentionally selected so as to develop its own patina as it oxides over time to give a true historic quality.
Other interesting point about kitchen:
All cabinetry doors 5/4"
All cabinetry interiors natural walnut
All cabinetry interiors on sensors and light up with LED lights that are routed into frames of cabinetry
Magnetic cutlery dividers in drawers enable user to reposition easily
Venician plaster walls
Lava stone countertops on perimeter
Marble countertop island
2 level cutting boards and strainers in sink by galley workstation
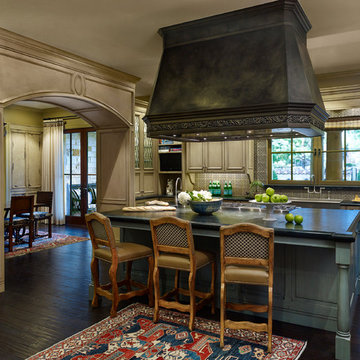
Inspiration for a large mediterranean kitchen in Denver with a farmhouse sink, recessed-panel cabinets, beige cabinets, dark hardwood floors and with island.
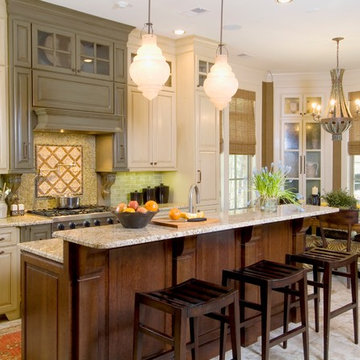
This is an example of a traditional eat-in kitchen in Charleston with raised-panel cabinets, beige cabinets, green splashback and stainless steel appliances.
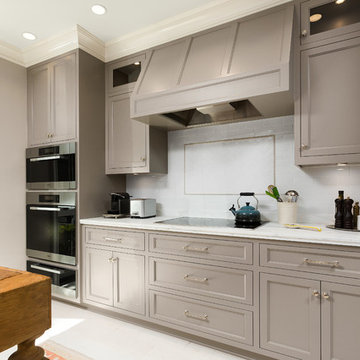
Cook Top, Hood, Oven, and Kitchen Cabinets.
Design ideas for a mid-sized traditional l-shaped separate kitchen in Los Angeles with a farmhouse sink, shaker cabinets, beige cabinets, quartz benchtops, white splashback, subway tile splashback, travertine floors, with island and beige floor.
Design ideas for a mid-sized traditional l-shaped separate kitchen in Los Angeles with a farmhouse sink, shaker cabinets, beige cabinets, quartz benchtops, white splashback, subway tile splashback, travertine floors, with island and beige floor.
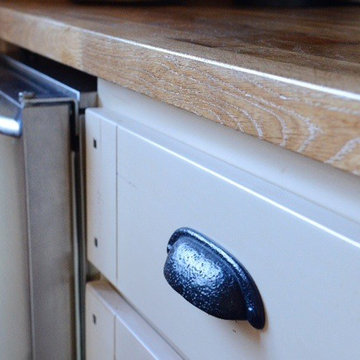
Genuine Custom Homes, LLC. Conveniently contact Michael Bryant via iPhone, email or text for a personalized consultation.
This is an example of a large country l-shaped open plan kitchen in Austin with a farmhouse sink, recessed-panel cabinets, beige cabinets, wood benchtops, beige splashback, stone tile splashback, stainless steel appliances, travertine floors, with island, brown floor and brown benchtop.
This is an example of a large country l-shaped open plan kitchen in Austin with a farmhouse sink, recessed-panel cabinets, beige cabinets, wood benchtops, beige splashback, stone tile splashback, stainless steel appliances, travertine floors, with island, brown floor and brown benchtop.
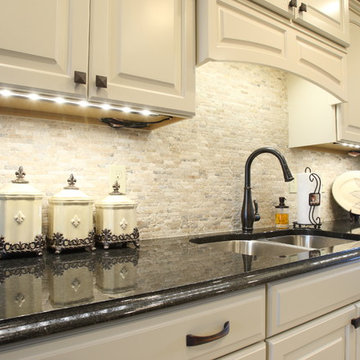
Oil rubbed bronze Kohler Cruette faucet with a tumbled Picasso travertine backsplash
Design ideas for a small traditional u-shaped eat-in kitchen in Nashville with a double-bowl sink, recessed-panel cabinets, beige cabinets, granite benchtops, grey splashback and stone tile splashback.
Design ideas for a small traditional u-shaped eat-in kitchen in Nashville with a double-bowl sink, recessed-panel cabinets, beige cabinets, granite benchtops, grey splashback and stone tile splashback.
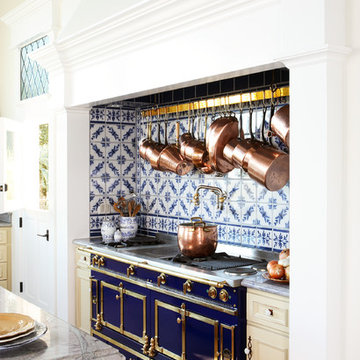
Architectural / Interior Design, Kitchen Cabinetry, Decorative Millwork, Leaded Glass: Designed and Fabricated by Michelle Rein & Ariel Snyders of American Artisans. Photo by: Michele Lee Willson
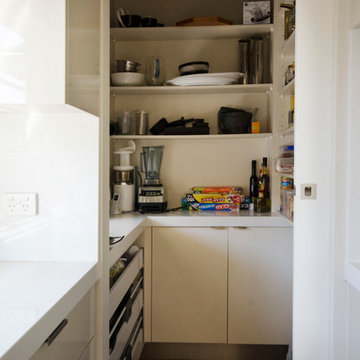
Adrienne Bizzarri Photography
Design ideas for a mid-sized contemporary l-shaped eat-in kitchen in Melbourne with an undermount sink, flat-panel cabinets, beige cabinets, quartz benchtops, beige splashback, stone slab splashback, stainless steel appliances, medium hardwood floors and with island.
Design ideas for a mid-sized contemporary l-shaped eat-in kitchen in Melbourne with an undermount sink, flat-panel cabinets, beige cabinets, quartz benchtops, beige splashback, stone slab splashback, stainless steel appliances, medium hardwood floors and with island.
Kitchen with Beige Cabinets Design Ideas
8