Kitchen with Beige Cabinets Design Ideas
Refine by:
Budget
Sort by:Popular Today
121 - 140 of 45,120 photos
Item 1 of 3
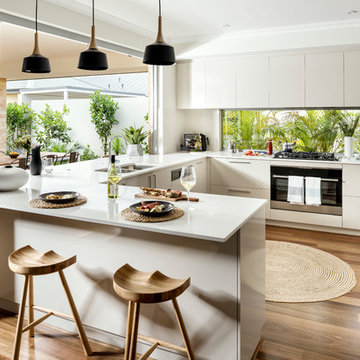
DMAX Photography
Design ideas for a contemporary u-shaped open plan kitchen in Perth with a double-bowl sink, flat-panel cabinets, beige cabinets, window splashback, stainless steel appliances, medium hardwood floors, a peninsula and brown floor.
Design ideas for a contemporary u-shaped open plan kitchen in Perth with a double-bowl sink, flat-panel cabinets, beige cabinets, window splashback, stainless steel appliances, medium hardwood floors, a peninsula and brown floor.
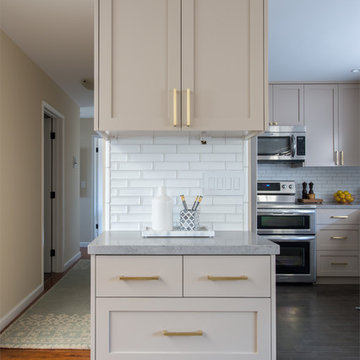
Inspiration for a mid-sized midcentury u-shaped kitchen in San Diego with an undermount sink, shaker cabinets, beige cabinets, quartz benchtops, white splashback, ceramic splashback, stainless steel appliances, limestone floors, with island and beige floor.
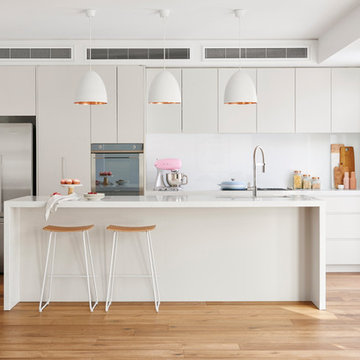
Photographer: Nikole Ramsay
Stylist: Bask Interiors
Design ideas for a contemporary single-wall open plan kitchen in Other with an undermount sink, flat-panel cabinets, beige cabinets, white splashback, stainless steel appliances, light hardwood floors, with island, beige floor, quartz benchtops and glass sheet splashback.
Design ideas for a contemporary single-wall open plan kitchen in Other with an undermount sink, flat-panel cabinets, beige cabinets, white splashback, stainless steel appliances, light hardwood floors, with island, beige floor, quartz benchtops and glass sheet splashback.
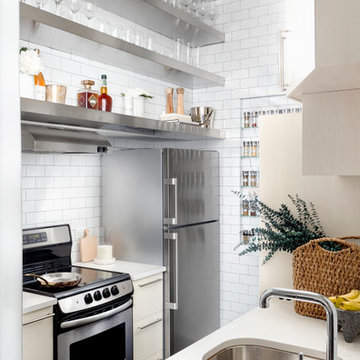
Design ideas for a small contemporary galley kitchen in New York with an undermount sink, flat-panel cabinets, beige cabinets, white splashback, subway tile splashback, stainless steel appliances and black floor.
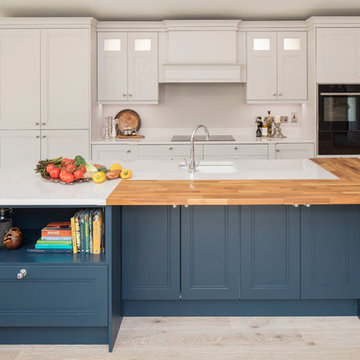
Transitional kitchen in Dublin with an undermount sink, recessed-panel cabinets, beige cabinets, beige splashback, black appliances, light hardwood floors, with island and beige floor.
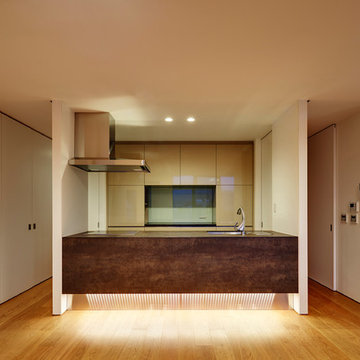
AFFINO セラミックタイル
Design ideas for a mid-sized modern galley open plan kitchen in Other with an undermount sink, flat-panel cabinets, beige cabinets, tile benchtops, black appliances, medium hardwood floors and a peninsula.
Design ideas for a mid-sized modern galley open plan kitchen in Other with an undermount sink, flat-panel cabinets, beige cabinets, tile benchtops, black appliances, medium hardwood floors and a peninsula.
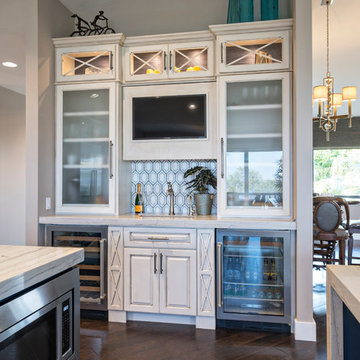
Photo of a mid-sized beach style u-shaped open plan kitchen in Miami with a farmhouse sink, raised-panel cabinets, beige cabinets, marble benchtops, stainless steel appliances and multiple islands.
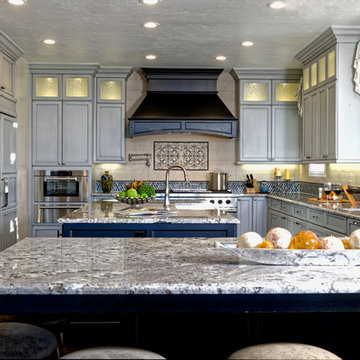
Warren Jordan
Design ideas for a mid-sized transitional u-shaped open plan kitchen in Denver with a farmhouse sink, shaker cabinets, beige cabinets, granite benchtops, beige splashback, subway tile splashback, panelled appliances, dark hardwood floors and multiple islands.
Design ideas for a mid-sized transitional u-shaped open plan kitchen in Denver with a farmhouse sink, shaker cabinets, beige cabinets, granite benchtops, beige splashback, subway tile splashback, panelled appliances, dark hardwood floors and multiple islands.
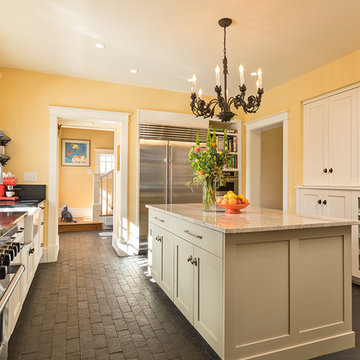
Photo of a large traditional galley separate kitchen in Albuquerque with a farmhouse sink, shaker cabinets, beige cabinets, stainless steel appliances, brick floors, with island, black floor and soapstone benchtops.
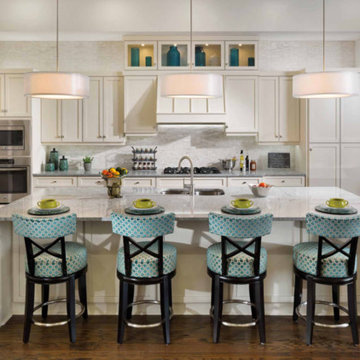
Mid-sized transitional l-shaped eat-in kitchen in Miami with an undermount sink, shaker cabinets, beige cabinets, stainless steel appliances, dark hardwood floors, with island, marble benchtops, grey splashback, stone tile splashback and brown floor.
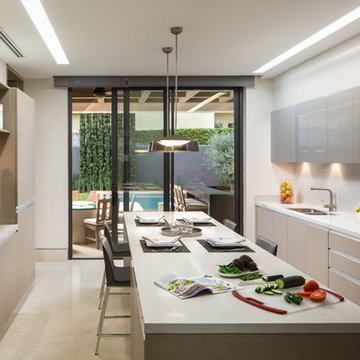
Photo credit: Mike Kelley
This is an example of a contemporary kitchen with a double-bowl sink, flat-panel cabinets, beige cabinets, white splashback and with island.
This is an example of a contemporary kitchen with a double-bowl sink, flat-panel cabinets, beige cabinets, white splashback and with island.
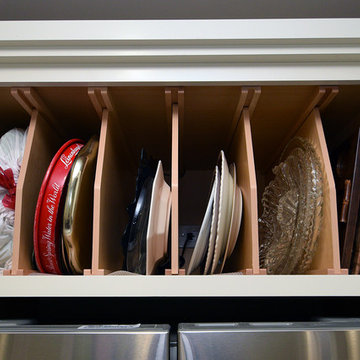
Inspiration for a mid-sized transitional l-shaped kitchen pantry in Chicago with a farmhouse sink, shaker cabinets, beige cabinets, quartz benchtops, multi-coloured splashback, stone tile splashback, stainless steel appliances, medium hardwood floors and with island.
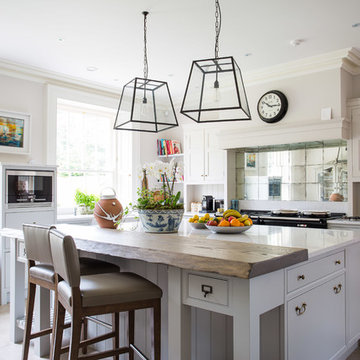
Bradley Quinn
Inspiration for a country l-shaped kitchen in Belfast with shaker cabinets, beige cabinets, stainless steel appliances and with island.
Inspiration for a country l-shaped kitchen in Belfast with shaker cabinets, beige cabinets, stainless steel appliances and with island.
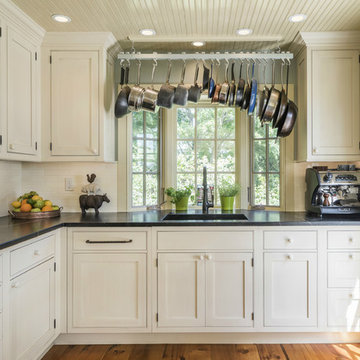
Historic Madison home on the water designed by Gail Bolling
Madison, Connecticut To get more detailed information copy and paste this link into your browser. https://thekitchencompany.com/blog/featured-kitchen-historic-home-water, Photographer, Dennis Carbo
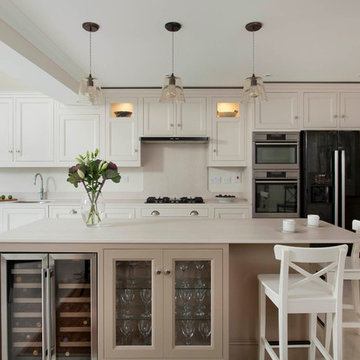
A beautilful hand crafted inframe kitchen from our Classic Collection. The doors and frames are made from solid Ash and hand painted in Salter Stone (Colortrend) and London Stone (Farrow & Ball). The cabinetry has been design and manufactured bespoke by us, allowing it run the full height of the ceiling. Additional storage is provided by the bespoke New York syle dresser. A Quooker Fusion tap provides boiling water, while a wine cooler has been incorporated in the island. Polished chrome cup handles and knobs finish the luxury feel. Photography Infinity media

Spanish style upholstered banquete seating in kitchen.
A clean, contemporary white palette in this traditional Spanish Style home in Santa Barbara, California. Soft greys, beige, cream colored fabrics, hand knotted rugs and quiet light walls show off the beautiful thick arches between the living room and dining room. Stained wood beams, wrought iron lighting, and carved limestone fireplaces give a soft, comfortable feel for this summer home by the Pacific Ocean. White linen drapes with grass shades give warmth and texture to the great room. The kitchen features glass and white marble mosaic backsplash, white slabs of natural quartzite, and a built in banquet nook. The oak cabinets are lightened by a white wash over the stained wood, and medium brown wood plank flooring througout the home.
Project Location: Santa Barbara, California. Project designed by Maraya Interior Design. From their beautiful resort town of Ojai, they serve clients in Montecito, Hope Ranch, Malibu, Westlake and Calabasas, across the tri-county areas of Santa Barbara, Ventura and Los Angeles, south to Hidden Hills- north through Solvang and more.
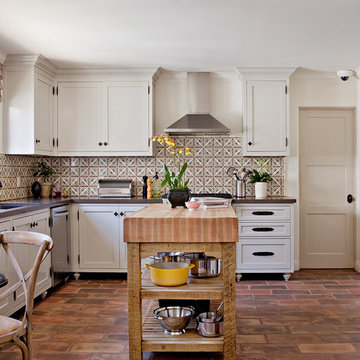
Traditional l-shaped kitchen in Los Angeles with quartz benchtops, with island, an undermount sink, shaker cabinets, beige cabinets, multi-coloured splashback, stainless steel appliances and terra-cotta floors.
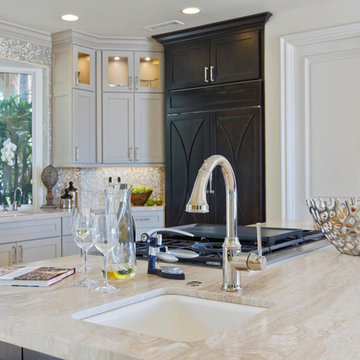
Kitchen Remodel highlights a spectacular mix of finishes bringing this transitional kitchen to life. A balance of wood and painted cabinetry for this Millennial Couple offers their family a kitchen that they can share with friends and family. The clients were certain what they wanted in their new kitchen, they choose Dacor appliances and specially wanted a refrigerator with furniture paneled doors. The only company that would create these refrigerator doors are a full eclipse style without a center bar was a custom cabinet company Ovation Cabinetry. The client had a clear vision about the finishes including the rich taupe painted cabinets which blend perfect with the glam backsplash.
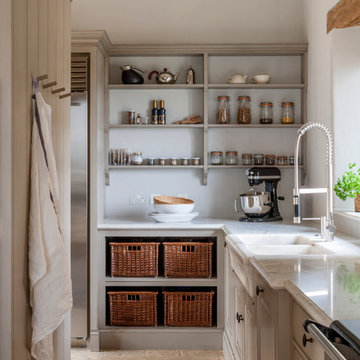
The scullery and pantry part of the kitchen with wicker baskets and solid marble sink and Aga,
Design ideas for a large country galley open plan kitchen in Gloucestershire with a single-bowl sink, raised-panel cabinets, marble benchtops, white splashback, stone slab splashback, stainless steel appliances, limestone floors, with island and beige cabinets.
Design ideas for a large country galley open plan kitchen in Gloucestershire with a single-bowl sink, raised-panel cabinets, marble benchtops, white splashback, stone slab splashback, stainless steel appliances, limestone floors, with island and beige cabinets.
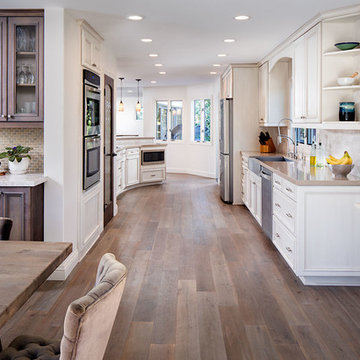
Conceptually the Clark Street remodel began with an idea of creating a new entry. The existing home foyer was non-existent and cramped with the back of the stair abutting the front door. By defining an exterior point of entry and creating a radius interior stair, the home instantly opens up and becomes more inviting. From there, further connections to the exterior were made through large sliding doors and a redesigned exterior deck. Taking advantage of the cool coastal climate, this connection to the exterior is natural and seamless
Photos by Zack Benson
Kitchen with Beige Cabinets Design Ideas
7