Kitchen with Beige Cabinets Design Ideas
Refine by:
Budget
Sort by:Popular Today
1 - 20 of 3,805 photos
Item 1 of 3

Photo of a large modern l-shaped eat-in kitchen in Sydney with a double-bowl sink, flat-panel cabinets, beige cabinets, marble benchtops, multi-coloured splashback, marble splashback, stainless steel appliances, ceramic floors, with island, beige floor and white benchtop.
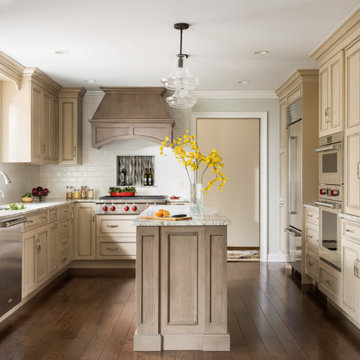
The existing 1970’s kitchen contained once DIY painted cabinets with drop ceilings, poor lighting, inaccessible storage, failing appliances and an outdated floor plan. The client desired a new and improved kitchen designed for a cook which was not only functional but would beautifully integrate into the design style of the home. State of the art appliances, customized storage for all things cooking and entertaining, subtle latte colored cabinets with a contrasting island, and much improved lighting and ventilation came together to create the clients dream kitchen. Designing an Island layout was the key in the transformation from an outdated room to an outstanding reimagined kitchen.
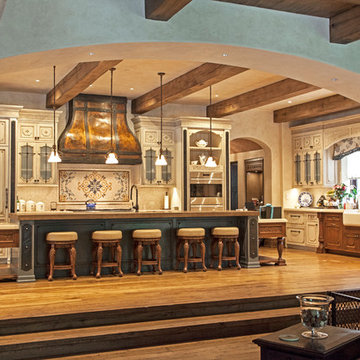
Photo of a large traditional l-shaped open plan kitchen in New York with raised-panel cabinets, with island, a farmhouse sink, beige cabinets, beige splashback, panelled appliances, medium hardwood floors, brown floor and beige benchtop.
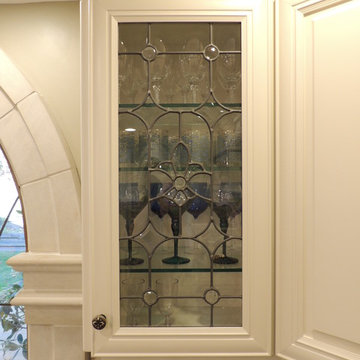
This French Provincial style kitchen was a different project for us. We had to move outside of our comfort zone and really push ourselves to meet the customer's needs. With such a style, there are many unique details, and products that made this a fun project to take on.
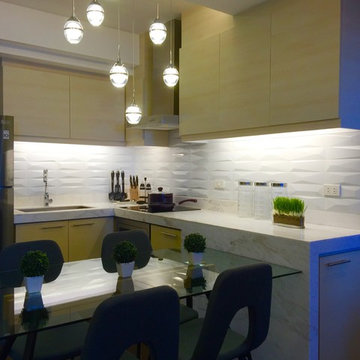
This is an example of a small contemporary l-shaped eat-in kitchen in Other with an undermount sink, flat-panel cabinets, beige cabinets, marble benchtops, white splashback, subway tile splashback, stainless steel appliances, dark hardwood floors and a peninsula.
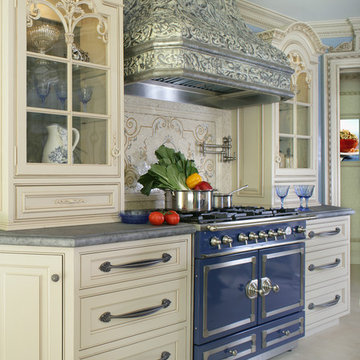
A Traditional Kitchen with a touch of Glitz & Glam. This kitchen features 2 islands with our antiqued blue finish, the perimeter is creme with a brown glaze, limestone floors, the tops are Jerusalem Grey-Gold limestone, an antiqued mirror ceiling detail, our custom tin hood & refrigerator panels, a La Cornue CornuFe 110, a TopBrewer, and a hand-carved farm sink.
Fun Fact: This was the first kitchen in the US to have a TopBrewer installed in it!
Peter Rymwid (www.PeterRymwid.com)
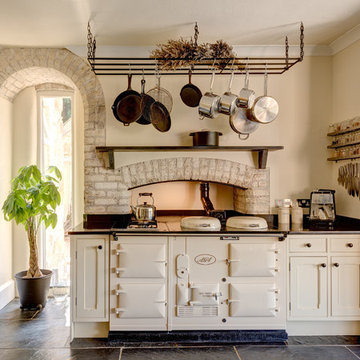
Beautiful bespoke kitchen with views down to an estuary. Secret location, South West England. Colin Cadle Photography, Photo Styling Jan Cadle
Inspiration for an expansive country eat-in kitchen in Devon with beaded inset cabinets, beige cabinets, granite benchtops, white appliances and slate floors.
Inspiration for an expansive country eat-in kitchen in Devon with beaded inset cabinets, beige cabinets, granite benchtops, white appliances and slate floors.
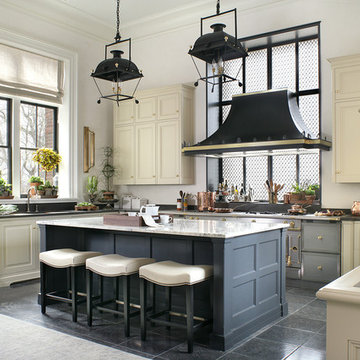
Beaux arts architecture of Blairsden was inspiration for kitchen. Homeowner wanted clean airy look while repurposing cold commercial cooking space to an aesthetically pleasing functional kitchen for family and friends or for a catering staff during larger gatherings.
Aside from the hand made LaCornue range, no appliances were to be be in the kitchen so as not to interfere with the aesthetic. Instead, the appliances were moved to an adjacent space and celebrated as their own aesthetic with complimentary stainless steel cabinetry and tiled walls.
The color pallet of the kitchen was intentionally subtle with tones of beige white and grey. Light was reintroduced into the space by rebuilding the east and north windows.
Traffic pattern was improved by moving range from south wall to north wall. Custom stainless structural window, with stainless steel screen and natural brass harlequin grill encapsulated in insulated frosted glass, was engineered to support hood and creates a stunning backdrop for the already gorgeous range.
All hardware in kitchen is unlacquered natural brass intentionally selected so as to develop its own patina as it oxides over time to give a true historic quality.
Other interesting point about kitchen:
All cabinetry doors 5/4"
All cabinetry interiors natural walnut
All cabinetry interiors on sensors and light up with LED lights that are routed into frames of cabinetry
Magnetic cutlery dividers in drawers enable user to reposition easily
Venician plaster walls
Lava stone countertops on perimeter
Marble countertop island
2 level cutting boards and strainers in sink by galley workstation
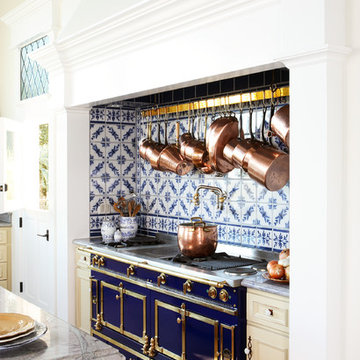
Architectural / Interior Design, Kitchen Cabinetry, Decorative Millwork, Leaded Glass: Designed and Fabricated by Michelle Rein & Ariel Snyders of American Artisans. Photo by: Michele Lee Willson

Open kitchen with double island bench, industrial oven, 40mm waterfall stone benchtops and brand new engineered timber flooring.
Photo of an expansive contemporary galley eat-in kitchen in Brisbane with an undermount sink, beige cabinets, quartz benchtops, stainless steel appliances, light hardwood floors, multiple islands and white benchtop.
Photo of an expansive contemporary galley eat-in kitchen in Brisbane with an undermount sink, beige cabinets, quartz benchtops, stainless steel appliances, light hardwood floors, multiple islands and white benchtop.

We wanted to create a space where all the family would could get together and enjoy or entertain friends. We designed a warm palette of taupes, creams and brass fittings. The quartz surfaces gave the kitchen a beautiful gloss finish with the wood panelling to the front of the island the perfect finishing and unique touch.

This stunning English farmhouse kitchen is the definition of classic charm. The neutral tones of the beaded inset beige cabinetry are perfectly accented by the antique brass hardware. Complete with a paneled cabinet door for the refrigerator, the simplicity of this kitchen is focused on the large open and inviting design. WIth blending complementary colors, this farmhouse kitchen is understated yet crisp in its presentation of beauty.
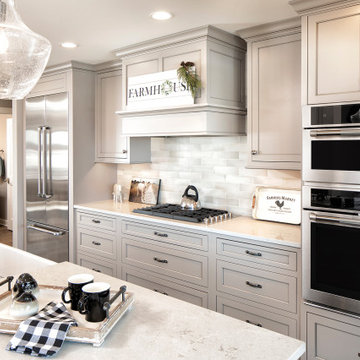
Photo of a large country single-wall kitchen in Minneapolis with a farmhouse sink, recessed-panel cabinets, beige cabinets, grey splashback, ceramic splashback, stainless steel appliances, medium hardwood floors, with island, brown floor, white benchtop and granite benchtops.
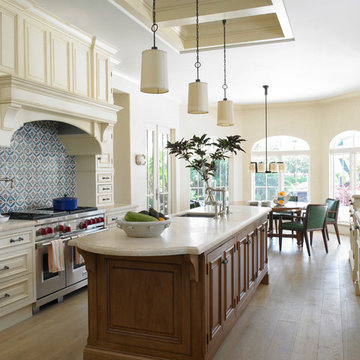
Inspiration for a large mediterranean galley eat-in kitchen in Miami with an undermount sink, raised-panel cabinets, beige cabinets, multi-coloured splashback, stainless steel appliances, light hardwood floors, with island, granite benchtops, mosaic tile splashback and beige floor.
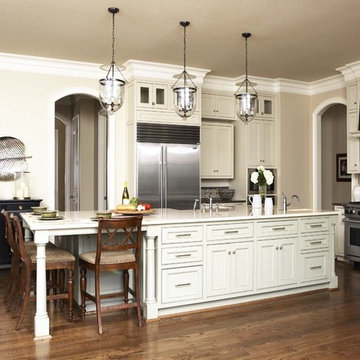
Among the standout elements of this home is the kitchen, featuring Wolf and Sub-Zero appliances.
Materials of Note:
Walker Zanger and Iron Gate tile; Wolf and Sub-Zero appliances; marble and granite countertops throughout home; lighting from Remains; cast-stone mantel in living room; custom stained glass inserts in master bathroom
Rachael Boling Photography

Escape to the country with us and check out our latest In-Frame Shaker that has been added to the portfolio.
Nestled in a lovely location just north of Chelmsford, this country home was destined for a bespoke handmade kitchen at its heart. Working with our clients and the existing space, we produced a design that would marry the earthy tones, large windows and beautiful sunlight.
The real emphasis was put not only on the practicality of the kitchen layout but the symmetry, clean lines and flow of the design. It has made the family use their kitchen different from their previous one, as cabinetry has been intelligently designed so that primary tasks can be carried out efficiently between the sink area, oven and refrigerator. Each of the working zones has helped the space flow and function naturally, enabling the family to perform daily tasks with ease.
Bringing you Neff’s latest design, to this country kitchen in its own housing. Our client wanted something new and enticing to add to their kitchen design and opted for the new colourway, Graphite by Neff. The brief was to choose appliances that would be the latest trend but also a convenient way of cooking and of course looked good!
Although the kitchen has been designed to suit a country vibe, it has a wonderful array of modern features including a Quooker Flex tap in a chrome finish – a handy, flexible pull-out hose, that dispenses 100°C boiling, hot and cold water.

Kitchen remodel
Photo of a mid-sized transitional l-shaped eat-in kitchen in Orange County with an undermount sink, shaker cabinets, beige cabinets, quartz benchtops, grey splashback, ceramic splashback, panelled appliances, porcelain floors, with island, multi-coloured floor and white benchtop.
Photo of a mid-sized transitional l-shaped eat-in kitchen in Orange County with an undermount sink, shaker cabinets, beige cabinets, quartz benchtops, grey splashback, ceramic splashback, panelled appliances, porcelain floors, with island, multi-coloured floor and white benchtop.
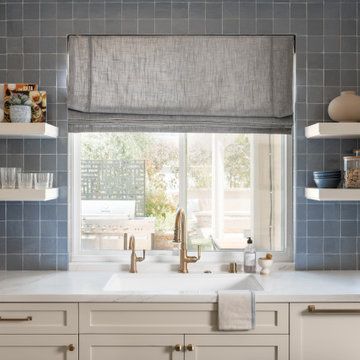
Kitchen remodel
Design ideas for a mid-sized transitional l-shaped eat-in kitchen in Orange County with an undermount sink, shaker cabinets, beige cabinets, quartz benchtops, grey splashback, ceramic splashback, panelled appliances, porcelain floors, with island, multi-coloured floor and white benchtop.
Design ideas for a mid-sized transitional l-shaped eat-in kitchen in Orange County with an undermount sink, shaker cabinets, beige cabinets, quartz benchtops, grey splashback, ceramic splashback, panelled appliances, porcelain floors, with island, multi-coloured floor and white benchtop.
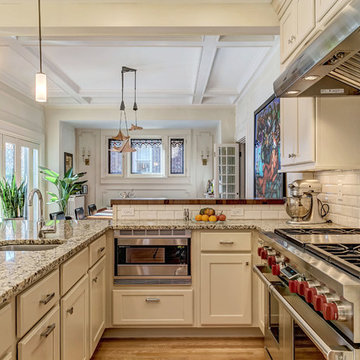
Woodharbor Custom Cabinetry
This is an example of a mid-sized transitional eat-in kitchen in Miami with an undermount sink, shaker cabinets, beige cabinets, granite benchtops, beige splashback, porcelain splashback, stainless steel appliances, light hardwood floors, beige floor and beige benchtop.
This is an example of a mid-sized transitional eat-in kitchen in Miami with an undermount sink, shaker cabinets, beige cabinets, granite benchtops, beige splashback, porcelain splashback, stainless steel appliances, light hardwood floors, beige floor and beige benchtop.
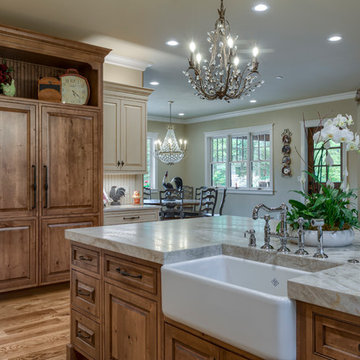
This Beautiful Country Farmhouse rests upon 5 acres among the most incredible large Oak Trees and Rolling Meadows in all of Asheville, North Carolina. Heart-beats relax to resting rates and warm, cozy feelings surplus when your eyes lay on this astounding masterpiece. The long paver driveway invites with meticulously landscaped grass, flowers and shrubs. Romantic Window Boxes accentuate high quality finishes of handsomely stained woodwork and trim with beautifully painted Hardy Wood Siding. Your gaze enhances as you saunter over an elegant walkway and approach the stately front-entry double doors. Warm welcomes and good times are happening inside this home with an enormous Open Concept Floor Plan. High Ceilings with a Large, Classic Brick Fireplace and stained Timber Beams and Columns adjoin the Stunning Kitchen with Gorgeous Cabinets, Leathered Finished Island and Luxurious Light Fixtures. There is an exquisite Butlers Pantry just off the kitchen with multiple shelving for crystal and dishware and the large windows provide natural light and views to enjoy. Another fireplace and sitting area are adjacent to the kitchen. The large Master Bath boasts His & Hers Marble Vanity's and connects to the spacious Master Closet with built-in seating and an island to accommodate attire. Upstairs are three guest bedrooms with views overlooking the country side. Quiet bliss awaits in this loving nest amiss the sweet hills of North Carolina.
Kitchen with Beige Cabinets Design Ideas
1