Kitchen with Beige Cabinets Design Ideas
Refine by:
Budget
Sort by:Popular Today
1 - 20 of 3,805 photos

Photo of a large modern l-shaped eat-in kitchen in Sydney with a double-bowl sink, flat-panel cabinets, beige cabinets, marble benchtops, multi-coloured splashback, marble splashback, stainless steel appliances, ceramic floors, with island, beige floor and white benchtop.
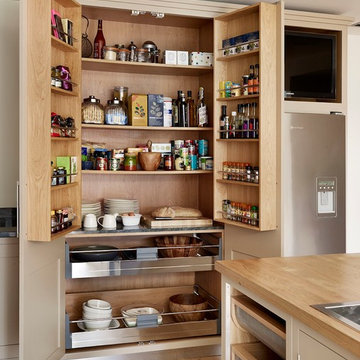
Roundhouse Classic Fulham larder
Design ideas for a large contemporary kitchen pantry in London with flat-panel cabinets, beige cabinets and wood benchtops.
Design ideas for a large contemporary kitchen pantry in London with flat-panel cabinets, beige cabinets and wood benchtops.

We wanted to create a space where all the family would could get together and enjoy or entertain friends. We designed a warm palette of taupes, creams and brass fittings. The quartz surfaces gave the kitchen a beautiful gloss finish with the wood panelling to the front of the island the perfect finishing and unique touch.

Expansive custom kitchen includes a large main kitchen, breakfast room, separate chef's kitchen, and a large walk-in pantry. Vaulted ceiling with exposed beams shows the craftsmanship of the timber framing. Custom cabinetry and metal range hoods by Ayr Cabinet Company, Nappanee. Design by InDesign, Charlevoix.
General Contracting by Martin Bros. Contracting, Inc.; Architectural Drawings by James S. Bates, Architect; Design by InDesign; Photography by Marie Martin Kinney.

A very traditional kitchen in a beautiful Georgian home. The kitchen was designed around the Aga and an antique table as the focal points. The client wanted a calm and elegant space which felt as if it belonged to the house. The very simple cabinetry with no modern appliances on show creates a harmonious space, perfect for entertaining and family life. The traditional brass ironmongery and taps will age beautifully, as will the stunning marble tops and splashback. The shelf adds space for displaying treasured possessions and hides some practical lighting for the worktops. The modern fridge freezer is hidden in an old walk in pantry which provides space for food storage as well. The wall units which surround an existing archway to the snug form the perfect space for storing glassware and crockery.
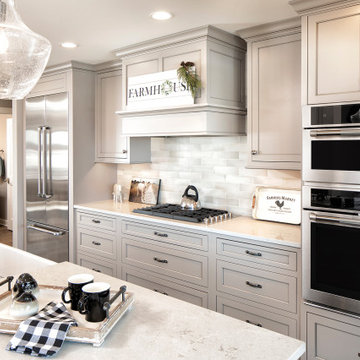
Photo of a large country single-wall kitchen in Minneapolis with a farmhouse sink, recessed-panel cabinets, beige cabinets, grey splashback, ceramic splashback, stainless steel appliances, medium hardwood floors, with island, brown floor, white benchtop and granite benchtops.
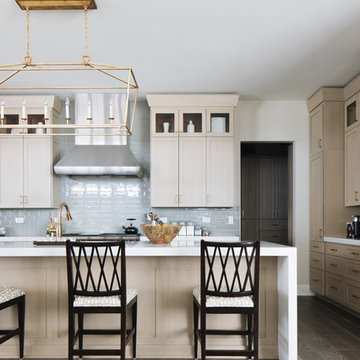
Inspiration for a large transitional u-shaped kitchen in Chicago with an undermount sink, shaker cabinets, beige cabinets, quartz benchtops, glass tile splashback, stainless steel appliances, medium hardwood floors, with island, brown floor and white benchtop.
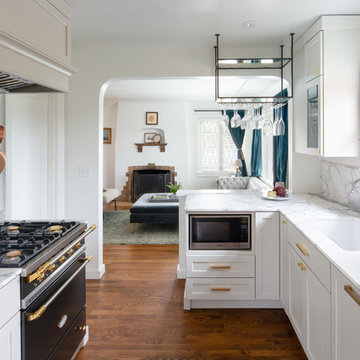
By incorporating smaller appliances and custom-built pieces, the space feels larger, everything fits and the newly imagined spaces feel airy and light. We installed a Lacanche Cormatin and accented the black of the range with a slab of absolutely stunning Statuario marble with dramatic gray and black veining. Our built-in 24" fridge allows the working side of the kitchen to function as if it's twice as large.
Photo by Wynne Earle Photography
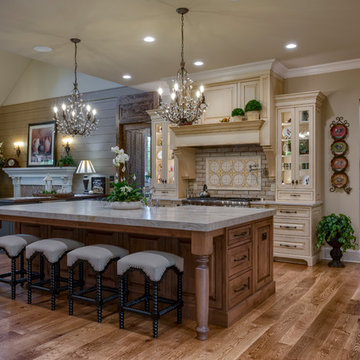
This Beautiful Country Farmhouse rests upon 5 acres among the most incredible large Oak Trees and Rolling Meadows in all of Asheville, North Carolina. Heart-beats relax to resting rates and warm, cozy feelings surplus when your eyes lay on this astounding masterpiece. The long paver driveway invites with meticulously landscaped grass, flowers and shrubs. Romantic Window Boxes accentuate high quality finishes of handsomely stained woodwork and trim with beautifully painted Hardy Wood Siding. Your gaze enhances as you saunter over an elegant walkway and approach the stately front-entry double doors. Warm welcomes and good times are happening inside this home with an enormous Open Concept Floor Plan. High Ceilings with a Large, Classic Brick Fireplace and stained Timber Beams and Columns adjoin the Stunning Kitchen with Gorgeous Cabinets, Leathered Finished Island and Luxurious Light Fixtures. There is an exquisite Butlers Pantry just off the kitchen with multiple shelving for crystal and dishware and the large windows provide natural light and views to enjoy. Another fireplace and sitting area are adjacent to the kitchen. The large Master Bath boasts His & Hers Marble Vanity's and connects to the spacious Master Closet with built-in seating and an island to accommodate attire. Upstairs are three guest bedrooms with views overlooking the country side. Quiet bliss awaits in this loving nest amiss the sweet hills of North Carolina.
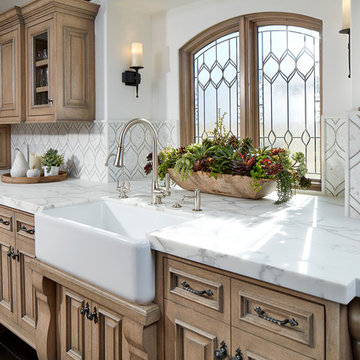
Beautiful custom Spanish Mediterranean home located in the special Three Arch community of Laguna Beach, California gets a complete remodel to bring in a more casual coastal style.
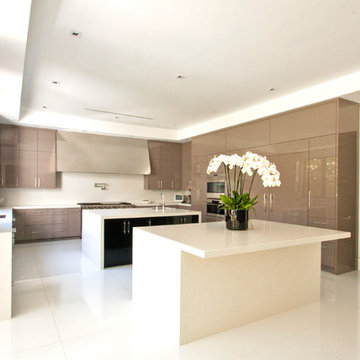
angelica sparks-trefz/amillioncolors.com
This is an example of an expansive modern u-shaped eat-in kitchen in Los Angeles with an undermount sink, flat-panel cabinets, beige cabinets, solid surface benchtops, stainless steel appliances, marble floors and multiple islands.
This is an example of an expansive modern u-shaped eat-in kitchen in Los Angeles with an undermount sink, flat-panel cabinets, beige cabinets, solid surface benchtops, stainless steel appliances, marble floors and multiple islands.
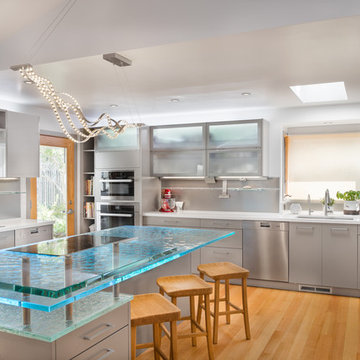
3 dramatics level of cast glass make this upscale kitchen stand out (images from Mike Llewelen courtesy of Kitchen Studio of Monterey)
This is an example of a large contemporary u-shaped eat-in kitchen in Los Angeles with flat-panel cabinets, beige cabinets, glass benchtops, metallic splashback, stainless steel appliances, light hardwood floors and multiple islands.
This is an example of a large contemporary u-shaped eat-in kitchen in Los Angeles with flat-panel cabinets, beige cabinets, glass benchtops, metallic splashback, stainless steel appliances, light hardwood floors and multiple islands.
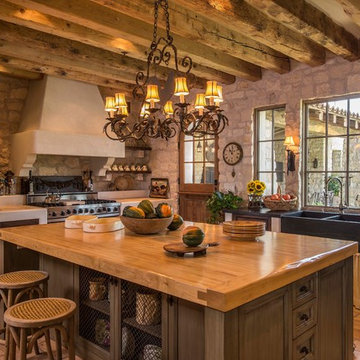
The open floor plan of this Tuscan Old World home incorporates existing light fixtures, furniture, and cabinetry from the homeowners' previous custom home.
Location: Paradise Valley, AZ
Photography: Scott Sandler
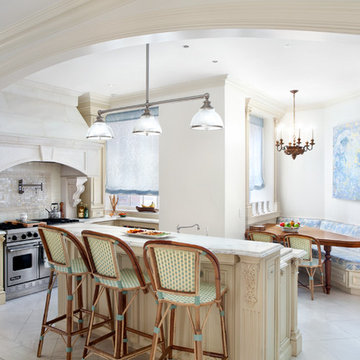
Linda Hall
This is an example of a mid-sized traditional u-shaped eat-in kitchen in New York with an undermount sink, recessed-panel cabinets, beige cabinets, marble benchtops, white splashback, mosaic tile splashback, stainless steel appliances, limestone floors and with island.
This is an example of a mid-sized traditional u-shaped eat-in kitchen in New York with an undermount sink, recessed-panel cabinets, beige cabinets, marble benchtops, white splashback, mosaic tile splashback, stainless steel appliances, limestone floors and with island.
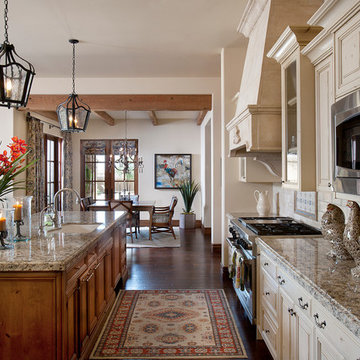
The genesis of design for this desert retreat was the informal dining area in which the clients, along with family and friends, would gather.
Located in north Scottsdale’s prestigious Silverleaf, this ranch hacienda offers 6,500 square feet of gracious hospitality for family and friends. Focused around the informal dining area, the home’s living spaces, both indoor and outdoor, offer warmth of materials and proximity for expansion of the casual dining space that the owners envisioned for hosting gatherings to include their two grown children, parents, and many friends.
The kitchen, adjacent to the informal dining, serves as the functioning heart of the home and is open to the great room, informal dining room, and office, and is mere steps away from the outdoor patio lounge and poolside guest casita. Additionally, the main house master suite enjoys spectacular vistas of the adjacent McDowell mountains and distant Phoenix city lights.
The clients, who desired ample guest quarters for their visiting adult children, decided on a detached guest casita featuring two bedroom suites, a living area, and a small kitchen. The guest casita’s spectacular bedroom mountain views are surpassed only by the living area views of distant mountains seen beyond the spectacular pool and outdoor living spaces.
Project Details | Desert Retreat, Silverleaf – Scottsdale, AZ
Architect: C.P. Drewett, AIA, NCARB; Drewett Works, Scottsdale, AZ
Builder: Sonora West Development, Scottsdale, AZ
Photographer: Dino Tonn
Featured in Phoenix Home and Garden, May 2015, “Sporting Style: Golf Enthusiast Christie Austin Earns Top Scores on the Home Front”
See more of this project here: http://drewettworks.com/desert-retreat-at-silverleaf/
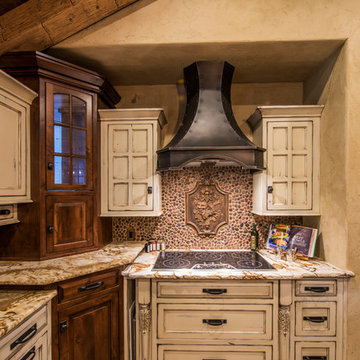
Randy Colwell
Large country u-shaped separate kitchen in Other with recessed-panel cabinets, beige cabinets, brown splashback, dark hardwood floors, granite benchtops, with island, a farmhouse sink and panelled appliances.
Large country u-shaped separate kitchen in Other with recessed-panel cabinets, beige cabinets, brown splashback, dark hardwood floors, granite benchtops, with island, a farmhouse sink and panelled appliances.
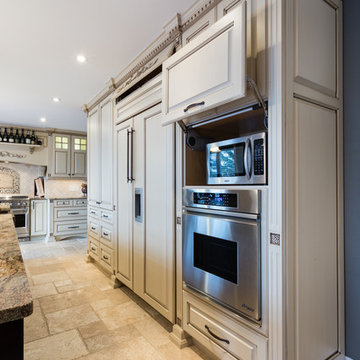
Art Turner
Design ideas for a large traditional kitchen in Other with raised-panel cabinets, beige cabinets, granite benchtops, beige splashback, stone tile splashback, panelled appliances and travertine floors.
Design ideas for a large traditional kitchen in Other with raised-panel cabinets, beige cabinets, granite benchtops, beige splashback, stone tile splashback, panelled appliances and travertine floors.
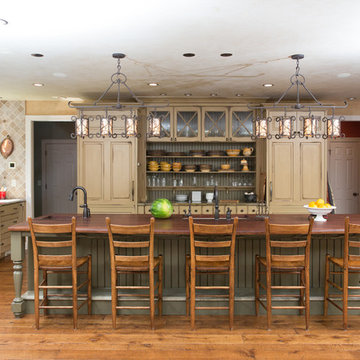
Miller + Miller Real Estate
Sun-filled kitchen + breakfast room. Large windows galore offer views of waterfalls trees + wildlife (including backless china cabinet + window over range to maintain view of gardens). Distressed white oak floor. Skylights. Faux finish walls/ceiling. Kitchen with expansive Island with 13-foot hardwood counter-top and second prep sink. Two dishwashers in Island, Two Subzero 36 inch fridge/freezers, plus Two refrigerator drawers. Fully Renovated. All indoor and outdoor appliances are new in ’09.
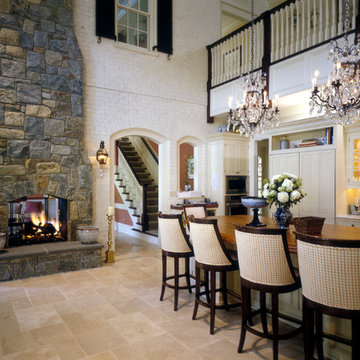
Large, two-story kitchen with exposed brick wall and large stone fireplace.
Photo of an expansive traditional l-shaped eat-in kitchen in DC Metro with a farmhouse sink, glass-front cabinets, beige cabinets, wood benchtops, white splashback, stone slab splashback, stainless steel appliances, travertine floors, with island and beige floor.
Photo of an expansive traditional l-shaped eat-in kitchen in DC Metro with a farmhouse sink, glass-front cabinets, beige cabinets, wood benchtops, white splashback, stone slab splashback, stainless steel appliances, travertine floors, with island and beige floor.
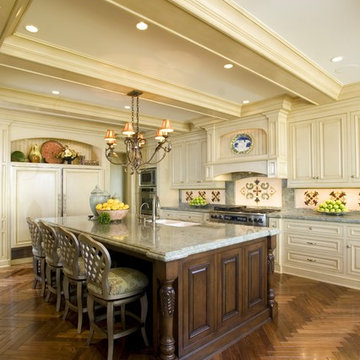
Warm tones combine with detailed wood floors and finished carpentry to make this kitchen an inviting place for family and guests.
Construction By
Spinnaker Development
428 32nd St
Newport Beach, CA. 92663
Phone: 949-544-5801
Kitchen with Beige Cabinets Design Ideas
1