Kitchen with Beige Cabinets Design Ideas
Refine by:
Budget
Sort by:Popular Today
61 - 80 of 3,805 photos
Item 1 of 3
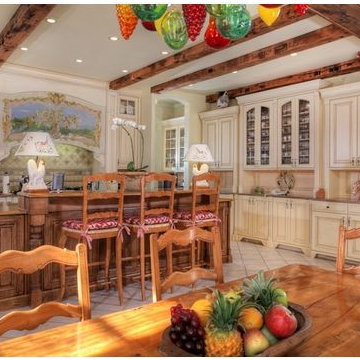
The kitchen island was electrifiedto install a pair of antique rooster lamps with decopaged shades. Over the stove hood we painted a French landscape with the house in the back ground. In the foreground is the breakfast room where we hung a hand blown chandelier with hand blown fruit. The island was stained to break up the cream cabinets .
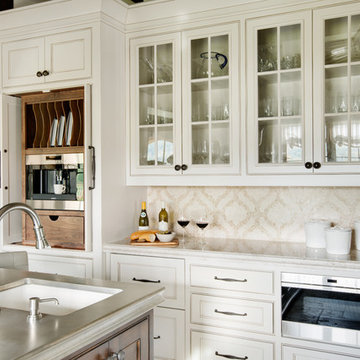
Design showroom Kitchen for Gabriel Builders featuring a Wolf built in coffee maker center with storage for baking, mosaic tile backsplash, pewter island, wolf appliances, quartzite countertops, glass cabinets by NIcholas James Fine Woodworking, Douglass Fir beams
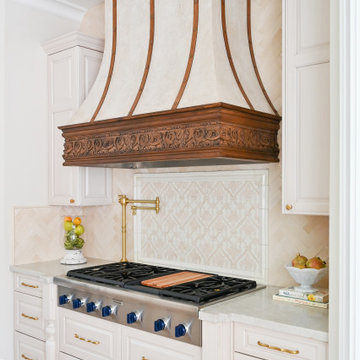
Creamy tones fill this kitchen. It charming space is home to a lovely handcrafted vent hood. It is custom designed, faux-painted and textured by a local artist. It is detailed with intricate wood carved trim and straps.
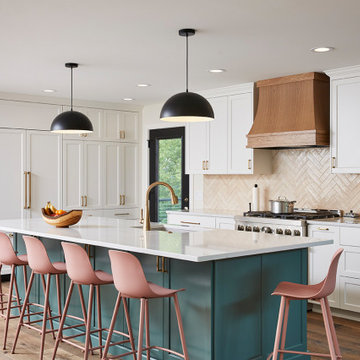
Cabinetry: Framed Full Overlay (Maple Melamine Interior Uppers & Lowers)
Backsplash tile/stone: Tribeca Oatmeal 2.5x8 subway tile, herringbone pattern
Perimeter & island countertops: Hanstone Calcutta Gold
Microwave/Speed Oven: Kitchen Aid 24" Undercabinet Micro Drawer in SS
Refrigerator: Kitchen Aid 42" Panel Ready French Door
Range: Kitchen Aid 36" Gas Range in Stainless Steel
Dishwasher: Bosch 24" DW in Stainless Steel IIBSHPM78ZSSN
Island paint: SW 6215 - Rocky River
Perimeter paint: Painted SW 7004 - Snowbound
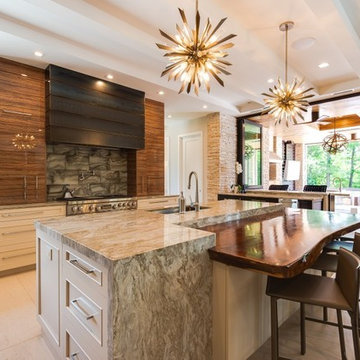
Joshua Curry Photography, Rick Ricozzi Photography
Inspiration for a large midcentury eat-in kitchen in Wilmington with beige cabinets, grey splashback, stainless steel appliances, porcelain floors, with island and beige floor.
Inspiration for a large midcentury eat-in kitchen in Wilmington with beige cabinets, grey splashback, stainless steel appliances, porcelain floors, with island and beige floor.
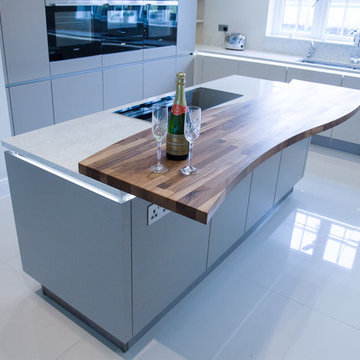
This beautiful kitchen was designed by one our team for a property development company that were building three new housing plots in Tring. They gave us the task of coming up with a kitchen design that would be timeless and suitable for any new homeowner. Therefore, the challenge for us was to design for someone that we would never meet, but still try to make the space personal to them. The entire interior scheme needed to be considered, as the overall look of the house is contemporary, so the kitchen design needed to match this style. Due to this, a combination of high quality materials and a neutral colour scheme have been used. Handle-less, high gloss cashmere and matt taupe cabinetry are complimented by a Silestone Lusso quartz worktop with a European walnut breakfast bar. Attention to detail was key and needed to be carefully thought about within the design. Particular features have been replicated, such as including the walnut detailing to feature within the breakfast bar and for the wrap around panelling of the built-in fridge/freezer. LED lighting has also been used for the decorative purposes of illuminating the cabinetry but also the ceiling extractor, which both help to create an atmosphere within the kitchen, particularly in the evenings. The overall layout has been carefully considered, appliances have been positioned so that the potential homeowners would have everything they need within a practical working triangle. Storage solutions have been cleverly designed to be hidden behind doors, adding to the spacious feeling of this beautiful kitchen.
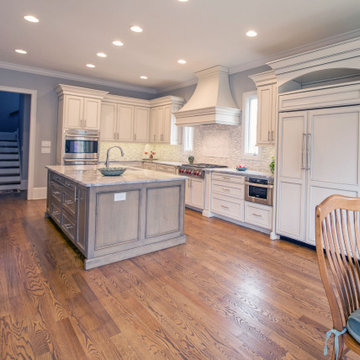
The primary island is a true workhorse, equipped with a single bowl undermount sink and a convenient Delta Touch Faucet for easy and efficient meal preparation.
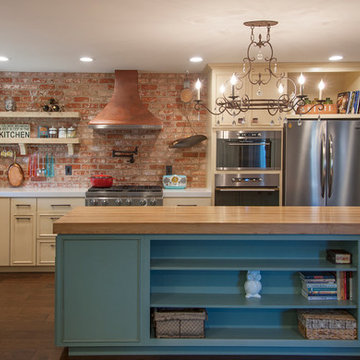
Arnona oren
This is an example of an eclectic l-shaped kitchen in San Francisco with a farmhouse sink, beige cabinets, stainless steel appliances, with island, multi-coloured splashback, dark hardwood floors, zinc benchtops and raised-panel cabinets.
This is an example of an eclectic l-shaped kitchen in San Francisco with a farmhouse sink, beige cabinets, stainless steel appliances, with island, multi-coloured splashback, dark hardwood floors, zinc benchtops and raised-panel cabinets.
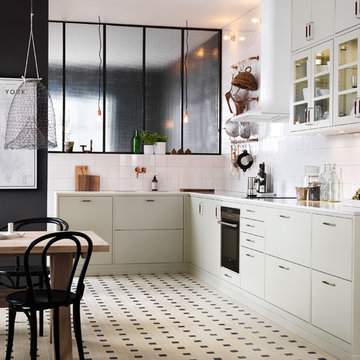
Large industrial l-shaped eat-in kitchen in Malmo with a double-bowl sink, flat-panel cabinets, granite benchtops, ceramic floors, no island and beige cabinets.

From the reclaimed brick flooring to the butcher block countertop on the island, this remodeled kitchen has everything a farmhouse desires. The range wall was the main focal point in this updated kitchen design. Hand-painted Tabarka terra-cotta tile creates a patterned wall that contrasts the white walls and beige cabinetry. Copper wall sconces and a custom painted vent hood complete the look, connecting to the black granite countertop on the perimeter cabinets and the oil rubbed bronze hardware. To finish out the farmhouse look, a shiplapped ceiling was installed.

Large transitional eat-in kitchen in Baltimore with an integrated sink, shaker cabinets, beige cabinets, soapstone benchtops, black splashback, stone slab splashback, panelled appliances, limestone floors, with island, beige floor and beige benchtop.
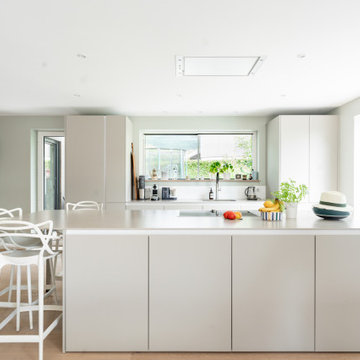
rénovation complète d'une maison de 1968, intérieur et extérieur, avec création de nouvelles ouvertures, avec volets roulants ou BSO, isolation totale périphérique, création d'une terrasse/abri-voiture pour 2 véhicules, en bois, création d'un extension en ossature bois pour 2 chambres, création de terrasses bois. Rénovation totale de l'intérieur, réorganisation des pièces de séjour, chambres, cuisine et salles de bains
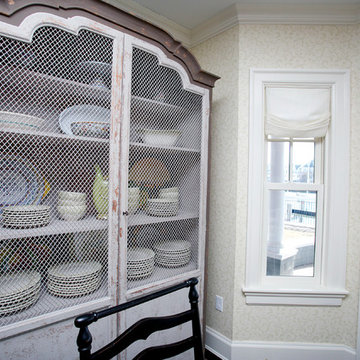
Large traditional eat-in kitchen in New York with beige cabinets, stainless steel appliances and dark hardwood floors.
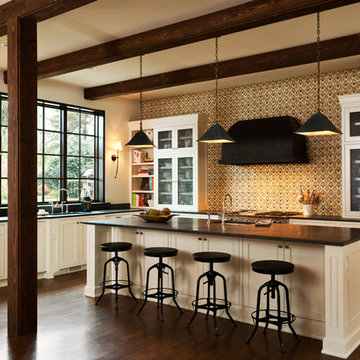
photo by: David Papazian
Design ideas for a country l-shaped open plan kitchen in Portland with glass-front cabinets, beige cabinets, multi-coloured splashback and stainless steel appliances.
Design ideas for a country l-shaped open plan kitchen in Portland with glass-front cabinets, beige cabinets, multi-coloured splashback and stainless steel appliances.
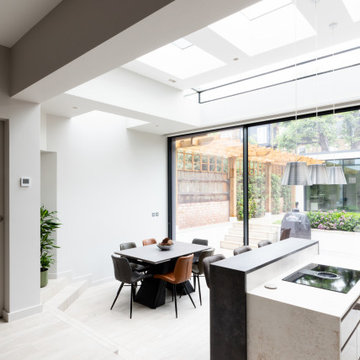
This is an example of a large contemporary galley open plan kitchen in London with an integrated sink, flat-panel cabinets, beige cabinets, quartz benchtops, white splashback, stone slab splashback, stainless steel appliances, light hardwood floors, with island, grey floor and white benchtop.
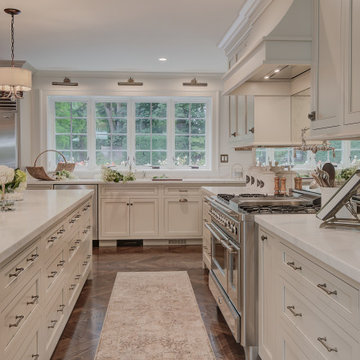
Inspiration for an expansive traditional u-shaped kitchen in New York with an undermount sink, beaded inset cabinets, beige cabinets, marble benchtops, mirror splashback, stainless steel appliances, medium hardwood floors, with island, brown floor and white benchtop.
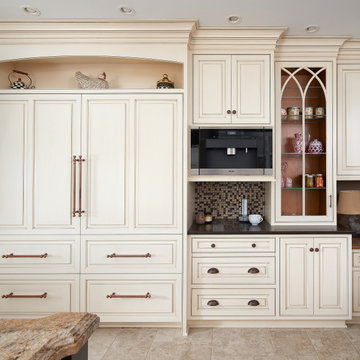
Design ideas for a large l-shaped kitchen in Other with a farmhouse sink, beaded inset cabinets, beige cabinets, granite benchtops, beige splashback, porcelain splashback, panelled appliances, porcelain floors, with island, beige floor and brown benchtop.
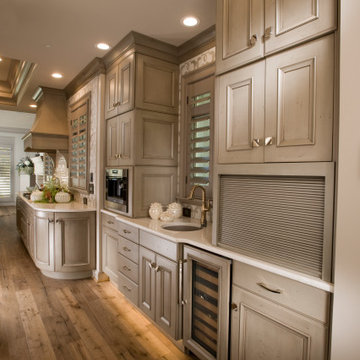
A transitional kitchen using Crystal's Cabinetry in the Hanover door style. The finish is a custom stain on Premium Alder wood. The counter tops are the Ironsbridge Cambria. The tile is from Glazzio.
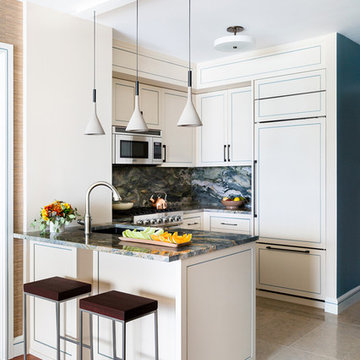
2 Fusion Wow slabs create the backsplash and counter. Custom cabinets. Limestone floor. Viking and Sub-Zero appliances.
Brittany Ambridge
Inspiration for a small transitional u-shaped kitchen in New York with an undermount sink, quartzite benchtops, multi-coloured splashback, stone slab splashback, panelled appliances, limestone floors, beige floor, multi-coloured benchtop, recessed-panel cabinets, beige cabinets and a peninsula.
Inspiration for a small transitional u-shaped kitchen in New York with an undermount sink, quartzite benchtops, multi-coloured splashback, stone slab splashback, panelled appliances, limestone floors, beige floor, multi-coloured benchtop, recessed-panel cabinets, beige cabinets and a peninsula.
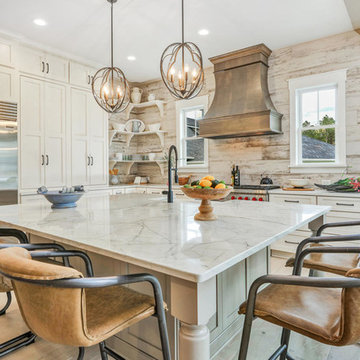
Large arts and crafts open plan kitchen in Richmond with a farmhouse sink, shaker cabinets, beige cabinets, quartzite benchtops, beige splashback, ceramic splashback, stainless steel appliances, light hardwood floors, with island and beige benchtop.
Kitchen with Beige Cabinets Design Ideas
4