Kitchen with Beige Cabinets and Granite Splashback Design Ideas
Refine by:
Budget
Sort by:Popular Today
1 - 20 of 239 photos

Design ideas for a mid-sized transitional galley separate kitchen in Moscow with an undermount sink, raised-panel cabinets, beige cabinets, granite benchtops, beige splashback, granite splashback, stainless steel appliances, ceramic floors, with island, beige floor and beige benchtop.
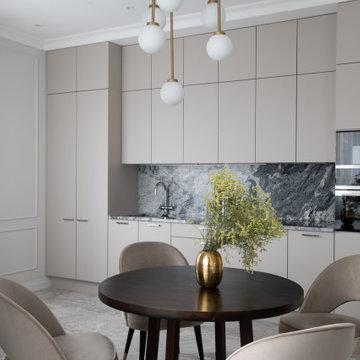
Линейная кухня в современном стиле с матовыми фасадами. Столешница и фартук из натурального гранита.
Из особенностей технического решения: 1) левая колонна скрывает вентиляционный короб, поэтому шкаф небольшой глубины 2) в правую колонну встроен холодильник без морозильной камеры большой вместимости и отдельно морозильная камера.

Of white classic style kitchen cabinets, solarius granite countertop with full heights backsplash
This is an example of a large beach style u-shaped eat-in kitchen in DC Metro with a single-bowl sink, raised-panel cabinets, beige cabinets, granite benchtops, multi-coloured splashback, granite splashback, stainless steel appliances, bamboo floors, a peninsula, orange floor and multi-coloured benchtop.
This is an example of a large beach style u-shaped eat-in kitchen in DC Metro with a single-bowl sink, raised-panel cabinets, beige cabinets, granite benchtops, multi-coloured splashback, granite splashback, stainless steel appliances, bamboo floors, a peninsula, orange floor and multi-coloured benchtop.
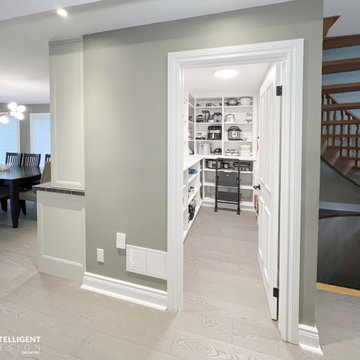
Kitchen pantry in Toronto with an undermount sink, shaker cabinets, beige cabinets, granite benchtops, black splashback, granite splashback, stainless steel appliances, ceramic floors, with island, beige floor and black benchtop.

Contemporary kitchen design with greige shaker doors, styled with brass hexagon handles and white dekton countertop, double belfast sink with brass quooker tap.
Double pantry styled with U shape shelving, worktop and engraved drawers along with reeded glass. Black island with induction hob.
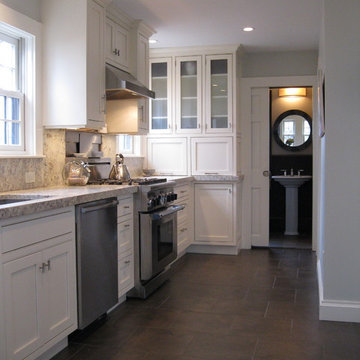
Custom renovation of 1930's boston area kitchen. The interior space was fully gutted and windows replaced, but the footprint of the existing kitchen was not changed. Counters are honed Bianco Romano granite with special 2 inch wide mitred edge. Stove is 36" Thermador.
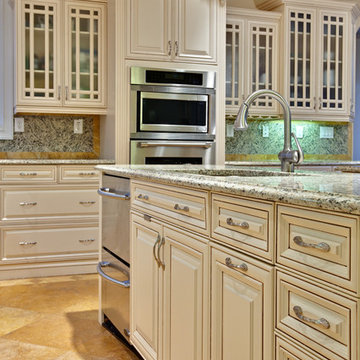
Traditional Kitchen with Formal Style
This is an example of an expansive traditional l-shaped eat-in kitchen in Atlanta with raised-panel cabinets, beige cabinets, stainless steel appliances, an undermount sink, granite benchtops, multi-coloured splashback, granite splashback, travertine floors, with island, orange floor and beige benchtop.
This is an example of an expansive traditional l-shaped eat-in kitchen in Atlanta with raised-panel cabinets, beige cabinets, stainless steel appliances, an undermount sink, granite benchtops, multi-coloured splashback, granite splashback, travertine floors, with island, orange floor and beige benchtop.
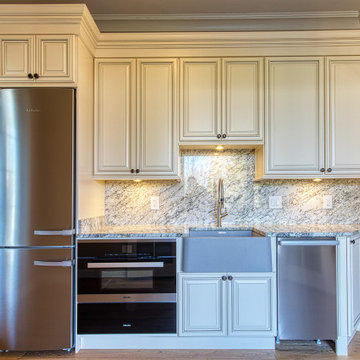
This large home had a lot of empty space in the basement and the owners wanted a small-sized kitchen built into their spare room for added convenience and luxury. This brand new kitchenette provides everything a regular kitchen has - backsplash, stove, dishwasher, you name it. The full height counter matching backsplash creates a beautiful and seamless appeal that adds texture and in general brings the kitchen together. The light beige cabinets complement the color of the counter and backsplash and mix brilliantly. As for the apron sink and industrial faucet, they add efficiency and aesthetic to the design.
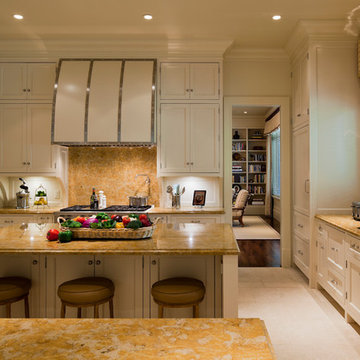
Steven Brooke Studios
This is an example of a large traditional galley eat-in kitchen in Miami with an undermount sink, flat-panel cabinets, beige cabinets, granite benchtops, yellow splashback, granite splashback, stainless steel appliances, multiple islands, white floor, yellow benchtop and travertine floors.
This is an example of a large traditional galley eat-in kitchen in Miami with an undermount sink, flat-panel cabinets, beige cabinets, granite benchtops, yellow splashback, granite splashback, stainless steel appliances, multiple islands, white floor, yellow benchtop and travertine floors.
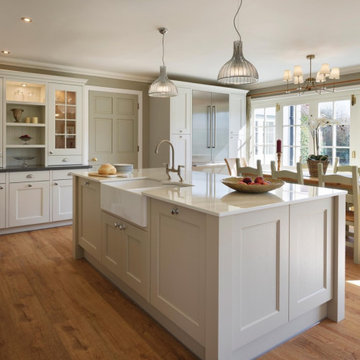
This is an example of a large traditional l-shaped open plan kitchen in Essex with a farmhouse sink, shaker cabinets, beige cabinets, quartzite benchtops, grey splashback, granite splashback, panelled appliances, medium hardwood floors, with island, brown floor and white benchtop.
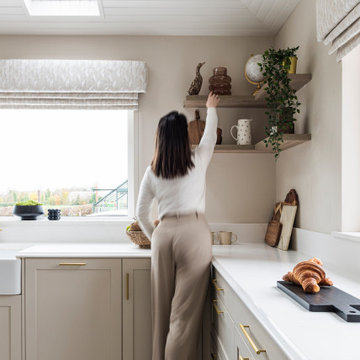
Contemporary kitchen design with greige shaker doors, styled with brass hexagon handles andwhite dekton countertop. Corner shelving in vintage oak and bespoke made roman blinds.

MAJESTIC INTERIORS IS the interior designer in Faridabad & Gurugram (Gurgaon). we are manufacturer of Modular kitchen in faridabad & we provide interior design services with best designs in faridabad. we are modular kitchen dealers in faridabad, our core strength is functional designs, usability, comfort, Finishing and value for money are our key factors to consider while providing the most innovative interior designs.
we are providing following services:
-Residential Interior Design
-commercial Interior Design
- kitchen manufacturer
- latest kitchen Design
-hospitality Interior Design
-custom built- modular kitchen, led panels, wardrobe
interior designer in faridabad
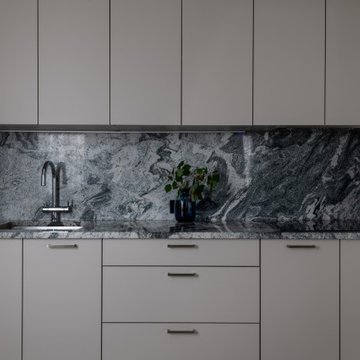
Квартира в стиле современной классики.
Основная идея проекта: создать комфортный светлый интерьер с чистыми линиями и минимумом вещей для семейной пары.
Полы: Инженерная доска в раскладке "французская елка" из ясеня, мрамор, керамогранит.
Отделка стен: молдинги, покраска, обои.
Межкомнатные двери произведены московской фабрикой.
Мебель изготовлена в московских столярных мастерских.
Декоративный свет ведущих европейских фабрик и российских мастерских.
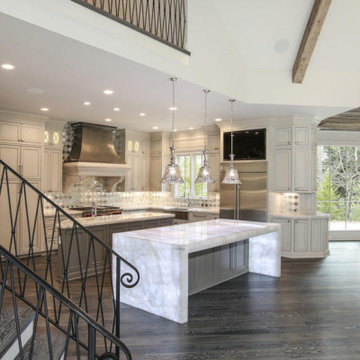
New Kitchen
Expansive modern l-shaped kitchen pantry in New York with an integrated sink, louvered cabinets, beige cabinets, quartzite benchtops, beige splashback, granite splashback, coloured appliances, dark hardwood floors, a peninsula, brown floor, turquoise benchtop and vaulted.
Expansive modern l-shaped kitchen pantry in New York with an integrated sink, louvered cabinets, beige cabinets, quartzite benchtops, beige splashback, granite splashback, coloured appliances, dark hardwood floors, a peninsula, brown floor, turquoise benchtop and vaulted.
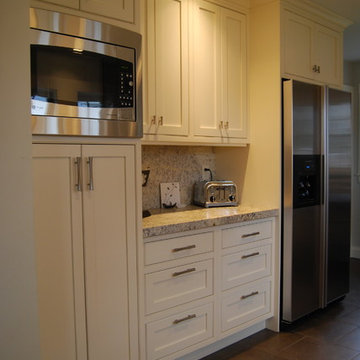
Renovated transitional style kitchen in 1930's era Boston area home has custom cabinets, Bianco Romano counter with 2 inch mitered edge, matching granite backsplash and porcelain tile floor.
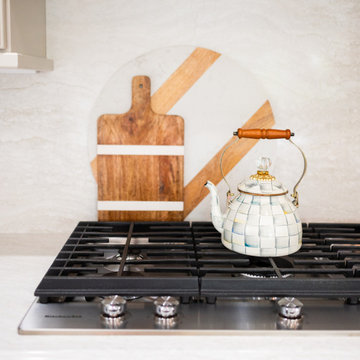
This beautiful, light-filled home radiates timeless elegance with a neutral palette and subtle blue accents. Thoughtful interior layouts optimize flow and visibility, prioritizing guest comfort for entertaining.
The kitchen seamlessly integrates with the open-concept living area, featuring a thoughtful layout that accommodates dining, entertaining, and abundant functional features.
---
Project by Wiles Design Group. Their Cedar Rapids-based design studio serves the entire Midwest, including Iowa City, Dubuque, Davenport, and Waterloo, as well as North Missouri and St. Louis.
For more about Wiles Design Group, see here: https://wilesdesigngroup.com/
To learn more about this project, see here: https://wilesdesigngroup.com/swisher-iowa-new-construction-home-design
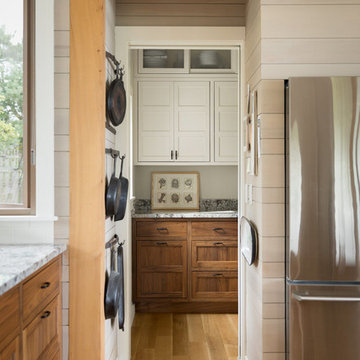
Trent Bell Photography
Design ideas for a beach style galley separate kitchen in Portland Maine with beige cabinets, granite benchtops, white splashback, granite splashback, stainless steel appliances, medium hardwood floors, beige floor, white benchtop and with island.
Design ideas for a beach style galley separate kitchen in Portland Maine with beige cabinets, granite benchtops, white splashback, granite splashback, stainless steel appliances, medium hardwood floors, beige floor, white benchtop and with island.
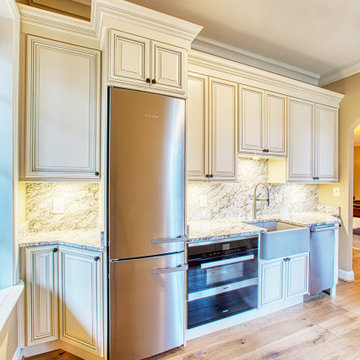
This large home had a lot of empty space in the basement and the owners wanted a small-sized kitchen built into their spare room for added convenience and luxury. This brand new kitchenette provides everything a regular kitchen has - backsplash, stove, dishwasher, you name it. The full height counter matching backsplash creates a beautiful and seamless appeal that adds texture and in general brings the kitchen together. The light beige cabinets complement the color of the counter and backsplash and mix brilliantly. As for the apron sink and industrial faucet, they add efficiency and aesthetic to the design.
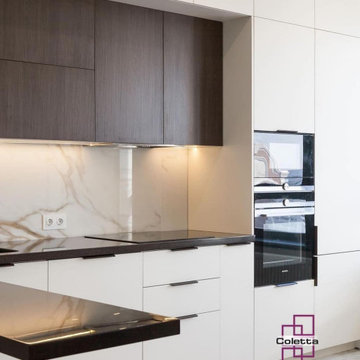
Испытайте идеальное сочетание изысканности и функциональности с этой простой кухней в красивой коричнево-белой цветовой гамме. Благодаря широким и горизонтальным верхним шкафам, современным ручкам и минималистичному стилю эта кухня одновременно эстетична и практична. Сочетание темных и ярких цветов создает теплую и уютную атмосферу, а барная стойка представляет собой идеальное место для обеда или ужина. Идеально подходит для тех, кто любит минимализм и современный дизайн.
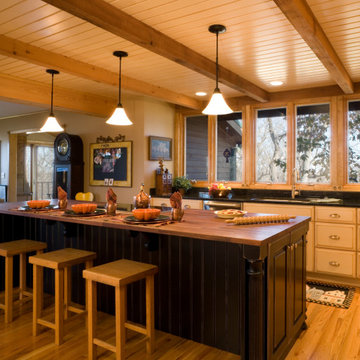
Photo of a country kitchen in Omaha with an undermount sink, raised-panel cabinets, beige cabinets, wood benchtops, granite splashback, panelled appliances, medium hardwood floors, with island, brown benchtop and exposed beam.
Kitchen with Beige Cabinets and Granite Splashback Design Ideas
1