Pull Out Pantry Kitchen with Beige Cabinets Design Ideas
Refine by:
Budget
Sort by:Popular Today
1 - 20 of 23 photos
Item 1 of 3

Coburg Frieze is a purified design that questions what’s really needed.
The interwar property was transformed into a long-term family home that celebrates lifestyle and connection to the owners’ much-loved garden. Prioritising quality over quantity, the crafted extension adds just 25sqm of meticulously considered space to our clients’ home, honouring Dieter Rams’ enduring philosophy of “less, but better”.
We reprogrammed the original floorplan to marry each room with its best functional match – allowing an enhanced flow of the home, while liberating budget for the extension’s shared spaces. Though modestly proportioned, the new communal areas are smoothly functional, rich in materiality, and tailored to our clients’ passions. Shielding the house’s rear from harsh western sun, a covered deck creates a protected threshold space to encourage outdoor play and interaction with the garden.
This charming home is big on the little things; creating considered spaces that have a positive effect on daily life.
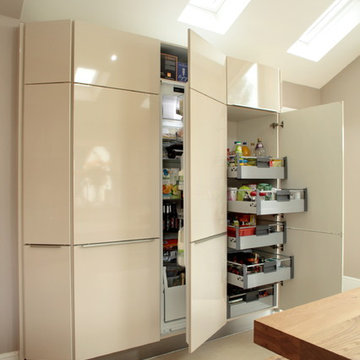
This contemporary open planned kitchen/dining room, is very open and spacious, making it a very social-able space. The neutral tones helps to create warmth within such as large space. The choice of also having a solid wood dining table and chairs, brings a more traditional element to the design,
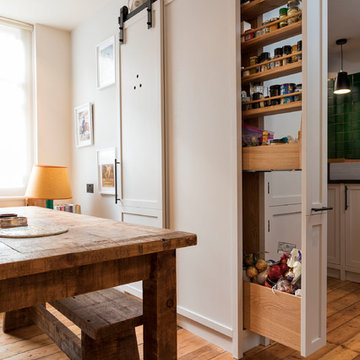
Central storage unit that comprises of a bespoke pull-out larder system and hoses the integrated fridge/freezer and further storage behind the top hung sliding door.
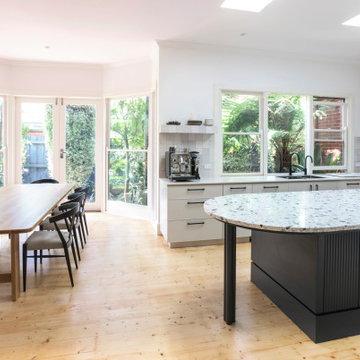
A full kitchen renovation including addition of skylights transformed a previously darker and tricky workspace into a light and bright entertainers kitchen.
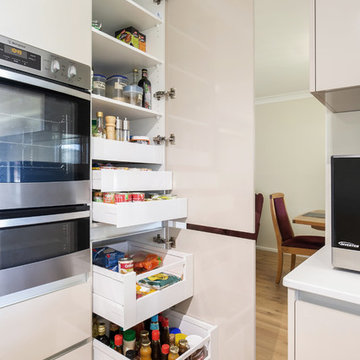
This home's layout is typical of many homes in Australia, with the dining room separate to the kitchen, but adjacent to it, and accessed via a standard sized door. Whilst the owners did not wish to change this arrangement, they did want to have the kitchen more integrated into the family area and the outside. This was achieved by maximising the size of the breakfast bar and changing the standard window for a bifold at bench height, and extending the benchtop to the outside. The result is a much more contemporary look, complete with glass splashback and handle-less cabinetry. As the client uses the microwave extensively, they opted to have it on bench, rather than on wall or in a tower. Features include: an oven with separate grill, a generous double-bowl undermount sink, an enviable pantry, and loads of storage. The lovely Caesarstone Frosty Carrina benchtop adds a touch of luxury, and teams beautifully with the cabinetry and splashback.
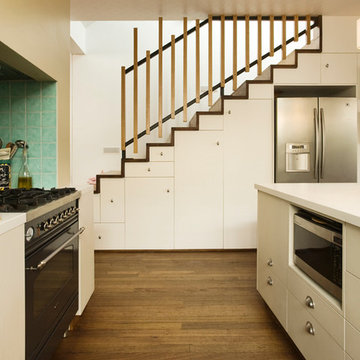
A kitchen with joinery built into the underside of a staircase.
Photographer: Ben Hosking
Mid-sized l-shaped eat-in kitchen in Melbourne with flat-panel cabinets, beige cabinets, quartz benchtops, green splashback, ceramic splashback, black appliances, medium hardwood floors, with island, brown floor, white benchtop and wallpaper.
Mid-sized l-shaped eat-in kitchen in Melbourne with flat-panel cabinets, beige cabinets, quartz benchtops, green splashback, ceramic splashback, black appliances, medium hardwood floors, with island, brown floor, white benchtop and wallpaper.
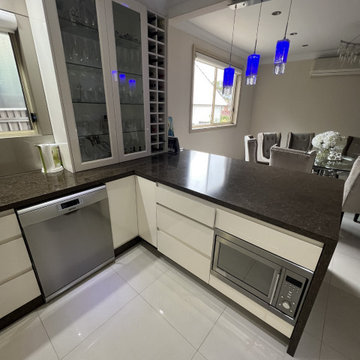
Inspiration for a large modern u-shaped kitchen pantry in Sydney with a drop-in sink, beaded inset cabinets, beige cabinets, granite benchtops, beige splashback, glass sheet splashback, stainless steel appliances, ceramic floors, a peninsula, white floor and brown benchtop.
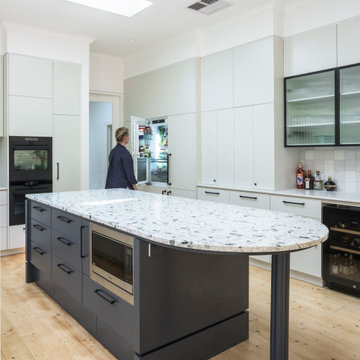
A full kitchen renovation including addition of skylights transformed a previously darker and tricky workspace into a light and bright entertainers kitchen.

Coburg Frieze is a purified design that questions what’s really needed.
The interwar property was transformed into a long-term family home that celebrates lifestyle and connection to the owners’ much-loved garden. Prioritising quality over quantity, the crafted extension adds just 25sqm of meticulously considered space to our clients’ home, honouring Dieter Rams’ enduring philosophy of “less, but better”.
We reprogrammed the original floorplan to marry each room with its best functional match – allowing an enhanced flow of the home, while liberating budget for the extension’s shared spaces. Though modestly proportioned, the new communal areas are smoothly functional, rich in materiality, and tailored to our clients’ passions. Shielding the house’s rear from harsh western sun, a covered deck creates a protected threshold space to encourage outdoor play and interaction with the garden.
This charming home is big on the little things; creating considered spaces that have a positive effect on daily life.
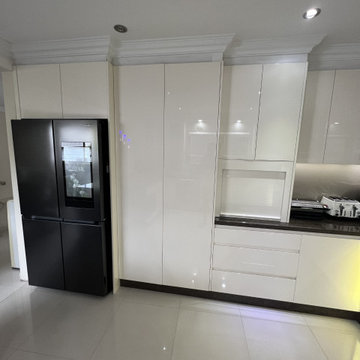
Large modern u-shaped kitchen pantry in Sydney with a drop-in sink, beaded inset cabinets, beige cabinets, granite benchtops, beige splashback, glass sheet splashback, stainless steel appliances, ceramic floors, a peninsula, white floor and brown benchtop.
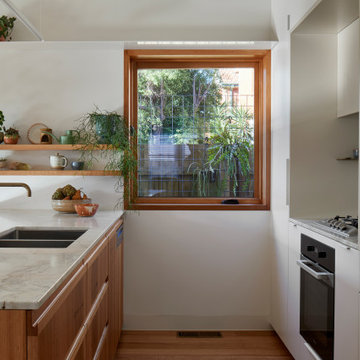
Coburg Frieze is a purified design that questions what’s really needed.
The interwar property was transformed into a long-term family home that celebrates lifestyle and connection to the owners’ much-loved garden. Prioritising quality over quantity, the crafted extension adds just 25sqm of meticulously considered space to our clients’ home, honouring Dieter Rams’ enduring philosophy of “less, but better”.
We reprogrammed the original floorplan to marry each room with its best functional match – allowing an enhanced flow of the home, while liberating budget for the extension’s shared spaces. Though modestly proportioned, the new communal areas are smoothly functional, rich in materiality, and tailored to our clients’ passions. Shielding the house’s rear from harsh western sun, a covered deck creates a protected threshold space to encourage outdoor play and interaction with the garden.
This charming home is big on the little things; creating considered spaces that have a positive effect on daily life.
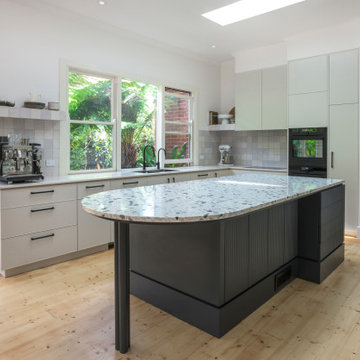
A full kitchen renovation including addition of skylights transformed a previously darker and tricky workspace into a light and bright entertainers kitchen.
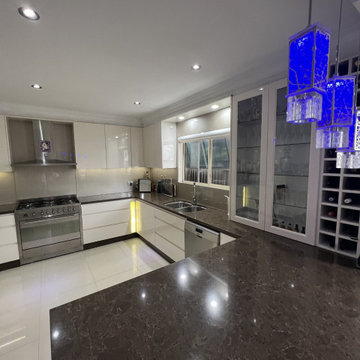
Photo of a large modern u-shaped kitchen pantry in Sydney with a drop-in sink, beaded inset cabinets, beige cabinets, granite benchtops, beige splashback, glass sheet splashback, stainless steel appliances, ceramic floors, a peninsula, white floor and brown benchtop.
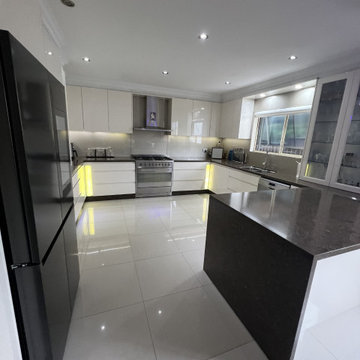
Inspiration for a large modern u-shaped kitchen pantry in Sydney with a drop-in sink, beaded inset cabinets, beige cabinets, granite benchtops, beige splashback, glass sheet splashback, stainless steel appliances, ceramic floors, a peninsula, white floor and brown benchtop.
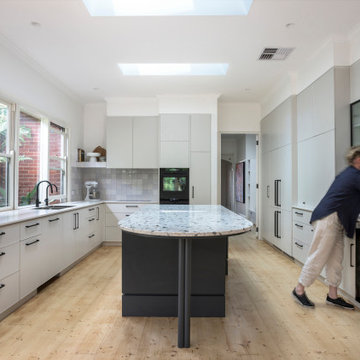
A full kitchen renovation including addition of skylights transformed a previously darker and tricky workspace into a light and bright entertainers kitchen.
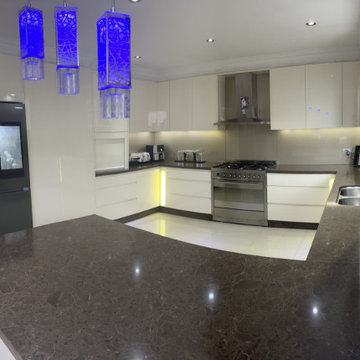
Design ideas for a large modern u-shaped kitchen pantry in Sydney with a drop-in sink, beaded inset cabinets, beige cabinets, granite benchtops, beige splashback, glass sheet splashback, stainless steel appliances, ceramic floors, a peninsula, white floor and brown benchtop.
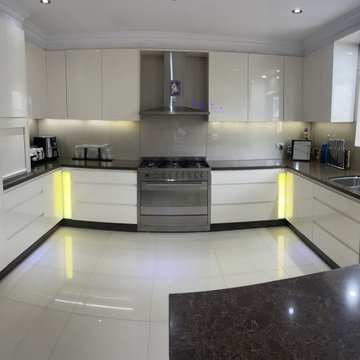
This is an example of a large modern u-shaped kitchen pantry in Sydney with a drop-in sink, beaded inset cabinets, beige cabinets, granite benchtops, beige splashback, glass sheet splashback, stainless steel appliances, ceramic floors, a peninsula, white floor and brown benchtop.
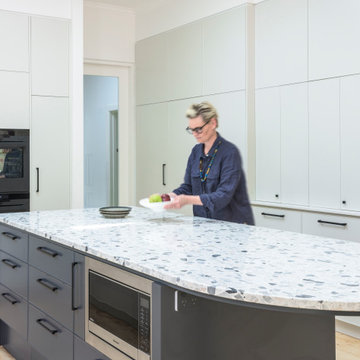
A full kitchen renovation including addition of skylights transformed a previously darker and tricky workspace into a light and bright entertainers kitchen.
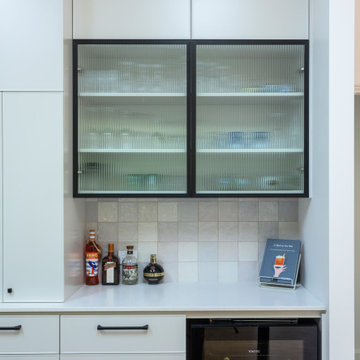
A full kitchen renovation including addition of skylights transformed a previously darker and tricky workspace into a light and bright entertainers kitchen.
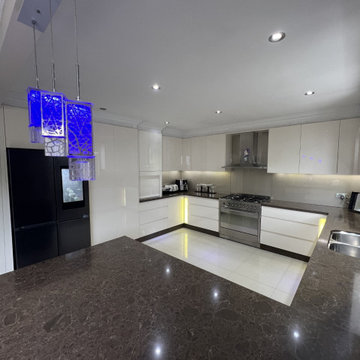
Large modern u-shaped kitchen pantry in Sydney with a drop-in sink, beaded inset cabinets, beige cabinets, granite benchtops, beige splashback, glass sheet splashback, stainless steel appliances, ceramic floors, a peninsula, white floor and brown benchtop.
Pull Out Pantry Kitchen with Beige Cabinets Design Ideas
1