Kitchen with a Peninsula and Beige Floor Design Ideas
Refine by:
Budget
Sort by:Popular Today
1 - 20 of 12,793 photos

Contemporary u-shaped kitchen in Sydney with a farmhouse sink, flat-panel cabinets, white cabinets, white splashback, light hardwood floors, a peninsula, beige floor and white benchtop.

Photo of a mid-sized beach style l-shaped eat-in kitchen in Sydney with white cabinets, marble benchtops, grey splashback, marble splashback, ceramic floors, beige floor, grey benchtop, flat-panel cabinets and a peninsula.

Photo of a contemporary u-shaped open plan kitchen in Brisbane with an undermount sink, flat-panel cabinets, white cabinets, window splashback, stainless steel appliances, light hardwood floors, a peninsula, beige floor and white benchtop.
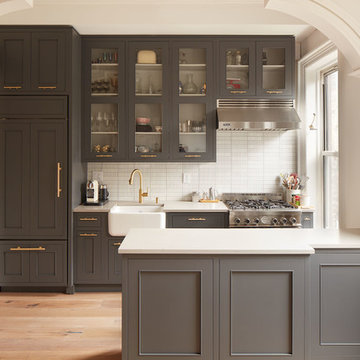
This is an example of a large transitional single-wall open plan kitchen in New York with a farmhouse sink, grey cabinets, white splashback, stainless steel appliances, a peninsula, quartz benchtops, matchstick tile splashback, light hardwood floors, beige floor and recessed-panel cabinets.
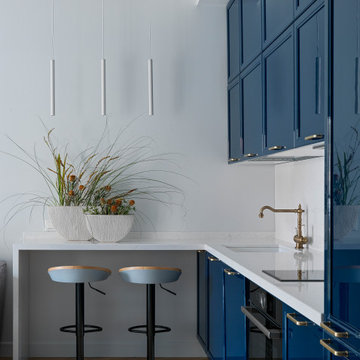
Кухня
This is an example of a small contemporary l-shaped kitchen in Moscow with an undermount sink, recessed-panel cabinets, blue cabinets, red splashback, a peninsula, beige floor and white benchtop.
This is an example of a small contemporary l-shaped kitchen in Moscow with an undermount sink, recessed-panel cabinets, blue cabinets, red splashback, a peninsula, beige floor and white benchtop.
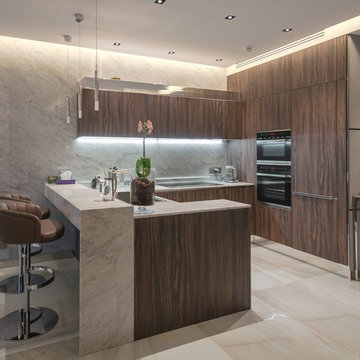
Inspiration for a contemporary u-shaped open plan kitchen in Moscow with a drop-in sink, flat-panel cabinets, dark wood cabinets, grey splashback, stainless steel appliances, a peninsula, beige floor and grey benchtop.
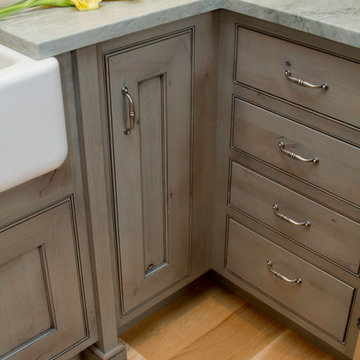
Laurie Dickson
Mid-sized country u-shaped open plan kitchen in Albuquerque with a farmhouse sink, recessed-panel cabinets, medium wood cabinets, marble benchtops, white splashback, subway tile splashback, stainless steel appliances, light hardwood floors, a peninsula and beige floor.
Mid-sized country u-shaped open plan kitchen in Albuquerque with a farmhouse sink, recessed-panel cabinets, medium wood cabinets, marble benchtops, white splashback, subway tile splashback, stainless steel appliances, light hardwood floors, a peninsula and beige floor.

Inspiration for a transitional galley kitchen in Other with a farmhouse sink, shaker cabinets, green cabinets, stainless steel appliances, a peninsula, beige floor and white benchtop.

Inspiration for a small modern u-shaped eat-in kitchen in Toronto with an undermount sink, flat-panel cabinets, beige cabinets, beige splashback, stainless steel appliances, vinyl floors, a peninsula, beige floor and beige benchtop.

Photo of a traditional u-shaped kitchen in London with a farmhouse sink, beaded inset cabinets, turquoise cabinets, white splashback, subway tile splashback, coloured appliances, light hardwood floors, a peninsula, beige floor and white benchtop.

Inspiration for a large contemporary l-shaped kitchen in Brisbane with a walk in butlers pantry. Features an integrated sink, flat panel, pale green cabinets with overhead light timber cabinets, open shelves and white engineered stone benchtops. Pale blue kit kat tile splashback and white subway splashback with oak timber flooring.

Small scandinavian u-shaped open plan kitchen in Madrid with a drop-in sink, flat-panel cabinets, white cabinets, quartz benchtops, green splashback, ceramic splashback, black appliances, light hardwood floors, a peninsula, beige floor and white benchtop.
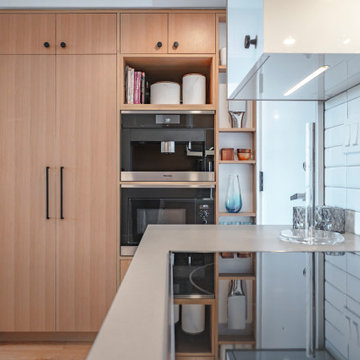
Design ideas for a small contemporary single-wall kitchen pantry in Toronto with a double-bowl sink, flat-panel cabinets, white cabinets, quartz benchtops, white splashback, ceramic splashback, panelled appliances, light hardwood floors, a peninsula, beige floor and grey benchtop.
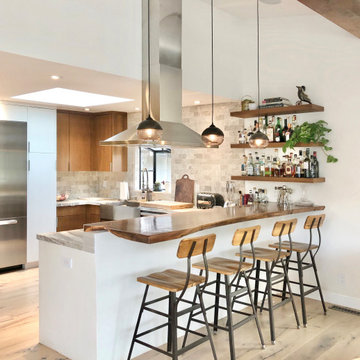
This is an example of a contemporary u-shaped open plan kitchen in San Francisco with a farmhouse sink, flat-panel cabinets, medium wood cabinets, marble benchtops, grey splashback, subway tile splashback, stainless steel appliances, light hardwood floors, a peninsula, beige floor and exposed beam.
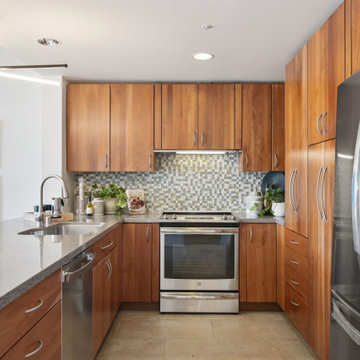
Inspiration for a contemporary u-shaped kitchen in Other with an undermount sink, flat-panel cabinets, medium wood cabinets, grey splashback, mosaic tile splashback, stainless steel appliances, a peninsula, beige floor and grey benchtop.
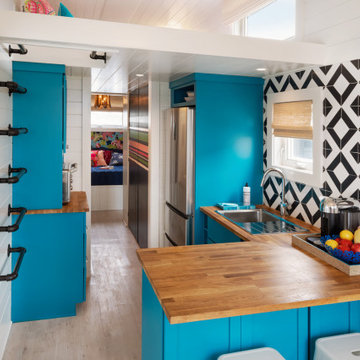
Small eclectic l-shaped open plan kitchen in Philadelphia with a drop-in sink, shaker cabinets, wood benchtops, ceramic splashback, stainless steel appliances, vinyl floors, a peninsula, timber, blue cabinets, multi-coloured splashback, beige floor and brown benchtop.
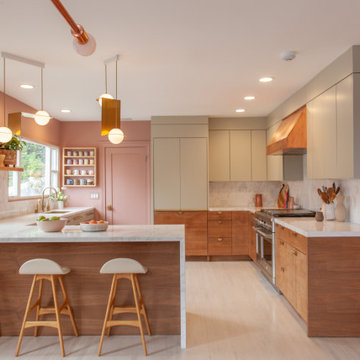
Design ideas for a scandinavian u-shaped kitchen in Los Angeles with an undermount sink, flat-panel cabinets, white splashback, stone slab splashback, stainless steel appliances, a peninsula, beige floor, white benchtop and grey cabinets.
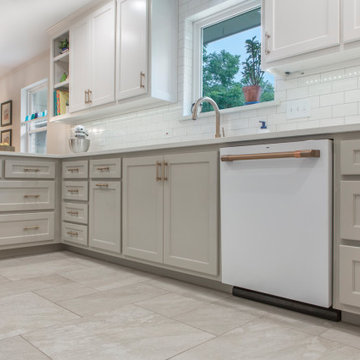
Our client loved the current trend of two-tone cabinetry: the upper cabinets and lower cabinets being different colors. Knowing the client’s gray and white color scheme, our Interior Designer, Stephanie, selected Sherwin Williams“Skyline Steel” gray for the lowers and “Zurich White” for the uppers, creating a beautiful, visually interesting combination that flowed well with the bronze hardware and white appliances.
Final Photos by www.impressia.net
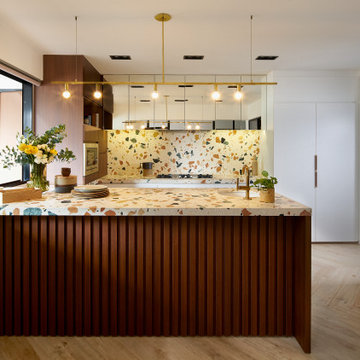
Inspiration for a midcentury u-shaped kitchen in Singapore with an undermount sink, flat-panel cabinets, white cabinets, terrazzo benchtops, multi-coloured splashback, light hardwood floors, a peninsula, beige floor and multi-coloured benchtop.
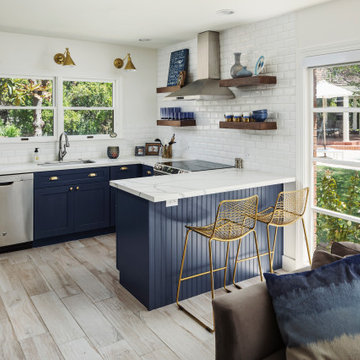
This is an example of a beach style u-shaped open plan kitchen in Phoenix with stainless steel appliances, beige floor, an undermount sink, shaker cabinets, blue cabinets, white splashback, subway tile splashback, light hardwood floors, a peninsula and white benchtop.
Kitchen with a Peninsula and Beige Floor Design Ideas
1