Kitchen with Beige Floor and Beige Benchtop Design Ideas
Refine by:
Budget
Sort by:Popular Today
81 - 100 of 11,041 photos
Item 1 of 3
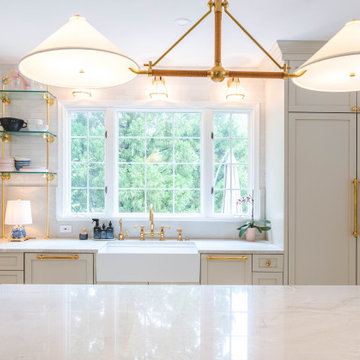
Welcome to our latest kitchen renovation project, where classic French elegance meets contemporary design in the heart of Great Falls, VA. In this transformation, we aim to create a stunning kitchen space that exudes sophistication and charm, capturing the essence of timeless French style with a modern twist.
Our design centers around a harmonious blend of light gray and off-white tones, setting a serene and inviting backdrop for this kitchen makeover. These neutral hues will work in harmony to create a calming ambiance and enhance the natural light, making the kitchen feel open and welcoming.
To infuse a sense of nature and add a striking focal point, we have carefully selected green cabinets. The rich green hue, reminiscent of lush gardens, brings a touch of the outdoors into the space, creating a unique and refreshing visual appeal. The cabinets will be thoughtfully placed to optimize both functionality and aesthetics.
Throughout the project, our focus is on creating a seamless integration of design elements to produce a cohesive and visually stunning kitchen. The cabinetry, hood, light fixture, and other details will be meticulously crafted using high-quality materials, ensuring longevity and a timeless appeal.
Countertop Material: Quartzite
Cabinet: Frameless Custom cabinet
Stove: Ilve 48"
Hood: Plaster field made
Lighting: Hudson Valley Lighting

S'inspirer du colombage, le décor de la
maçonnerie de façade, en
jouant des pleins et des
vides, mais aussi des lignes
horizontales et verticales
Photo of a mid-sized contemporary galley separate kitchen in Paris with an undermount sink, tile benchtops, beige splashback, travertine splashback, stainless steel appliances, ceramic floors, with island, beige floor and beige benchtop.
Photo of a mid-sized contemporary galley separate kitchen in Paris with an undermount sink, tile benchtops, beige splashback, travertine splashback, stainless steel appliances, ceramic floors, with island, beige floor and beige benchtop.

A midcentury modern transformation honouring the era of this great ocean side apartment
Inspiration for a small midcentury u-shaped separate kitchen in Sydney with a double-bowl sink, green cabinets, terrazzo benchtops, brown splashback, ceramic splashback, stainless steel appliances, laminate floors, beige floor and beige benchtop.
Inspiration for a small midcentury u-shaped separate kitchen in Sydney with a double-bowl sink, green cabinets, terrazzo benchtops, brown splashback, ceramic splashback, stainless steel appliances, laminate floors, beige floor and beige benchtop.
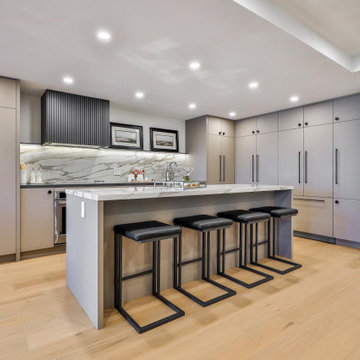
Large contemporary l-shaped open plan kitchen in Toronto with an undermount sink, flat-panel cabinets, beige cabinets, quartz benchtops, beige splashback, stone slab splashback, panelled appliances, light hardwood floors, with island, beige floor and beige benchtop.
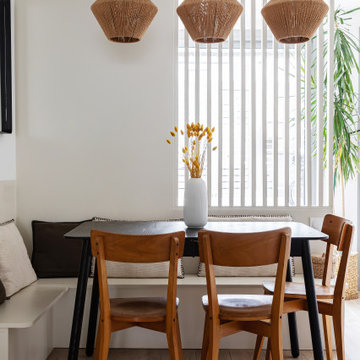
Photo of a mid-sized contemporary l-shaped open plan kitchen in Paris with an undermount sink, flat-panel cabinets, white cabinets, wood benchtops, panelled appliances, light hardwood floors, no island, beige floor and beige benchtop.

A view of the kitchen showing the white plaster hood, blue ceramic tile backsplash, marble countertops, white cabinets and a large kitchen island equipped with four bar seats.

Mid-sized scandinavian single-wall eat-in kitchen in Houston with a double-bowl sink, flat-panel cabinets, light wood cabinets, soapstone benchtops, beige splashback, travertine splashback, stainless steel appliances, light hardwood floors, with island, beige floor and beige benchtop.
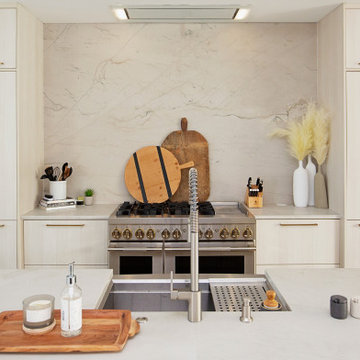
Project Number: M1229
Design/Manufacturer/Installer: Marquis Fine Cabinetry
Collection: Milano
Finishes: Panna
Features: Under Cabinet Lighting, Adjustable Legs/Soft Close (Standard), Stainless Steel Toe-Kick
Cabinet/Drawer Extra Options: Trash Bay Pullout, LED Toe-Kick Lighting, Appliance Panels
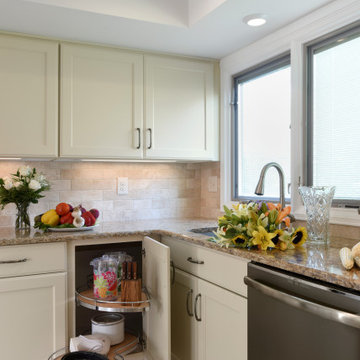
©2017 Daniel Feldkamp Photography
Photo of a mid-sized transitional u-shaped separate kitchen in Other with an undermount sink, flat-panel cabinets, beige cabinets, quartz benchtops, beige splashback, travertine splashback, black appliances, porcelain floors, with island, beige floor, beige benchtop and recessed.
Photo of a mid-sized transitional u-shaped separate kitchen in Other with an undermount sink, flat-panel cabinets, beige cabinets, quartz benchtops, beige splashback, travertine splashback, black appliances, porcelain floors, with island, beige floor, beige benchtop and recessed.
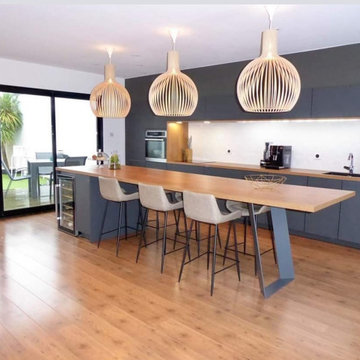
La pièce à vivre se compose d'une cuisine anthracite laissant apparaître une large niche avec un îlot central qui sert de table à manger pour environ 10 personnes.
Le salon arbore fièrement une décoration plus tropicale et végétale.
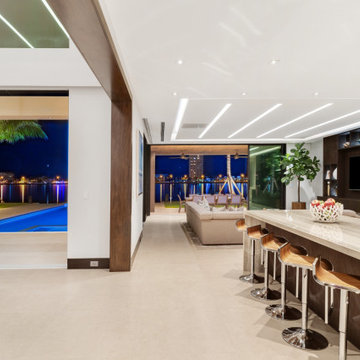
Design ideas for a large modern l-shaped eat-in kitchen with a triple-bowl sink, flat-panel cabinets, stainless steel cabinets, marble benchtops, stainless steel appliances, porcelain floors, multiple islands, beige benchtop and beige floor.
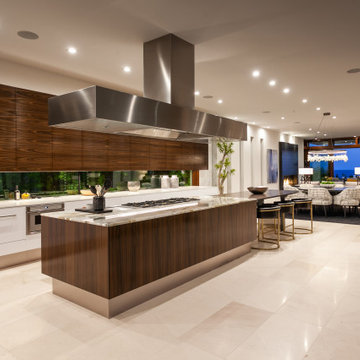
Expansive contemporary l-shaped kitchen in Orange County with an undermount sink, flat-panel cabinets, medium wood cabinets, stainless steel appliances, porcelain floors, with island, beige floor and beige benchtop.
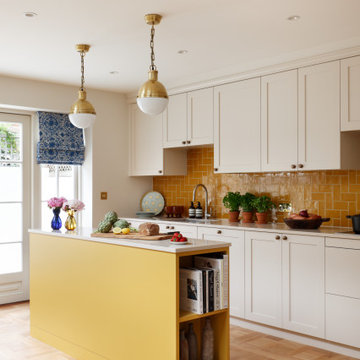
narrow kitchen island, mustard yellow, yellow island, parquet floor, herringbone tile
Transitional galley kitchen in London with an undermount sink, shaker cabinets, white cabinets, orange splashback, light hardwood floors, with island, beige floor and beige benchtop.
Transitional galley kitchen in London with an undermount sink, shaker cabinets, white cabinets, orange splashback, light hardwood floors, with island, beige floor and beige benchtop.
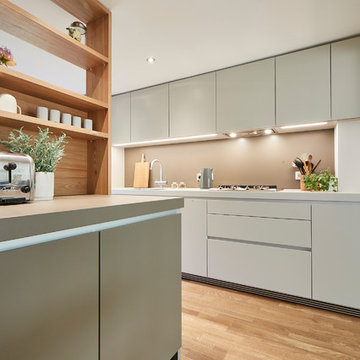
by Volker Renner
Inspiration for a mid-sized contemporary single-wall open plan kitchen in Hamburg with a drop-in sink, flat-panel cabinets, beige splashback, light hardwood floors, beige floor, beige cabinets, laminate benchtops, stainless steel appliances, a peninsula and beige benchtop.
Inspiration for a mid-sized contemporary single-wall open plan kitchen in Hamburg with a drop-in sink, flat-panel cabinets, beige splashback, light hardwood floors, beige floor, beige cabinets, laminate benchtops, stainless steel appliances, a peninsula and beige benchtop.
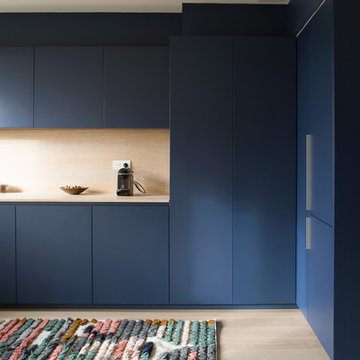
Inspiration for a contemporary l-shaped kitchen in Paris with flat-panel cabinets, blue cabinets, wood benchtops, beige splashback, timber splashback, light hardwood floors, beige floor and beige benchtop.
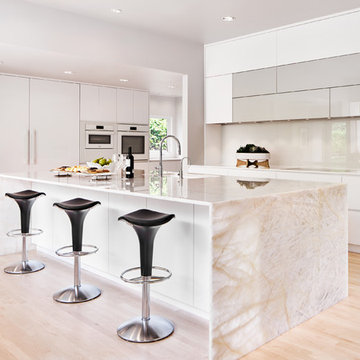
Inspiration for a large contemporary l-shaped eat-in kitchen in Dallas with an undermount sink, flat-panel cabinets, white cabinets, white splashback, glass sheet splashback, light hardwood floors, with island, beige floor, beige benchtop, onyx benchtops, white appliances and vaulted.
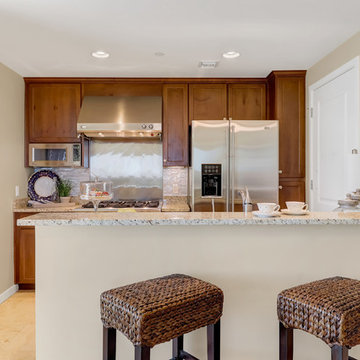
Reflecting Walls Photography
Inspiration for a small transitional galley open plan kitchen in Phoenix with shaker cabinets, medium wood cabinets, granite benchtops, beige splashback, mosaic tile splashback, stainless steel appliances, travertine floors, no island, beige floor and beige benchtop.
Inspiration for a small transitional galley open plan kitchen in Phoenix with shaker cabinets, medium wood cabinets, granite benchtops, beige splashback, mosaic tile splashback, stainless steel appliances, travertine floors, no island, beige floor and beige benchtop.
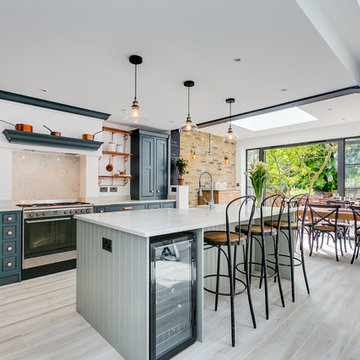
Open plan kitchen & dining area
Inspiration for a large transitional single-wall eat-in kitchen in London with blue cabinets, beige splashback, stainless steel appliances, with island, shaker cabinets, beige floor and beige benchtop.
Inspiration for a large transitional single-wall eat-in kitchen in London with blue cabinets, beige splashback, stainless steel appliances, with island, shaker cabinets, beige floor and beige benchtop.
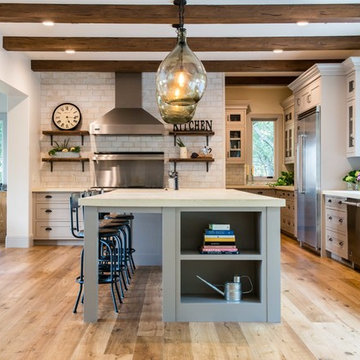
Large country l-shaped eat-in kitchen in San Francisco with a farmhouse sink, shaker cabinets, grey cabinets, concrete benchtops, grey splashback, subway tile splashback, stainless steel appliances, medium hardwood floors, with island, beige floor and beige benchtop.
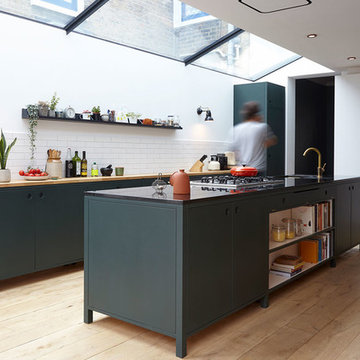
Daubeney Road is a typical London terraced Victorian house in Hackney. Our brief was to extend and refurbish the house to better accommodate a growing family’s needs.
The design added a dormer loft, bathroom pod loft and a side extension. Our main focus was on remodelling the kitchen to be the social heart of the house and allow for large gatherings in a relaxed environment.
Kitchen with Beige Floor and Beige Benchtop Design Ideas
5