Kitchen with Cement Tile Splashback and Beige Floor Design Ideas
Refine by:
Budget
Sort by:Popular Today
1 - 20 of 1,261 photos

Photo of a large contemporary galley open plan kitchen in Perth with an integrated sink, white cabinets, limestone benchtops, white splashback, cement tile splashback, panelled appliances, light hardwood floors, with island, beige floor and grey benchtop.
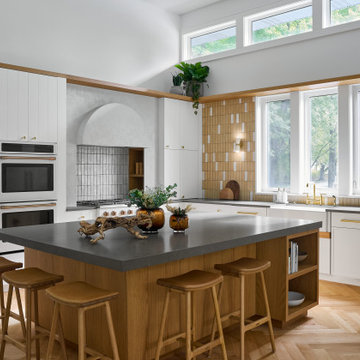
This is an example of a large contemporary u-shaped open plan kitchen in Chicago with a farmhouse sink, white cabinets, quartz benchtops, multi-coloured splashback, cement tile splashback, white appliances, light hardwood floors, with island, grey benchtop, shaker cabinets and beige floor.

Small modern l-shaped eat-in kitchen in Other with a drop-in sink, flat-panel cabinets, grey cabinets, quartzite benchtops, grey splashback, cement tile splashback, black appliances, light hardwood floors, no island, beige floor and black benchtop.

Our Austin studio decided to go bold with this project by ensuring that each space had a unique identity in the Mid-Century Modern style bathroom, butler's pantry, and mudroom. We covered the bathroom walls and flooring with stylish beige and yellow tile that was cleverly installed to look like two different patterns. The mint cabinet and pink vanity reflect the mid-century color palette. The stylish knobs and fittings add an extra splash of fun to the bathroom.
The butler's pantry is located right behind the kitchen and serves multiple functions like storage, a study area, and a bar. We went with a moody blue color for the cabinets and included a raw wood open shelf to give depth and warmth to the space. We went with some gorgeous artistic tiles that create a bold, intriguing look in the space.
In the mudroom, we used siding materials to create a shiplap effect to create warmth and texture – a homage to the classic Mid-Century Modern design. We used the same blue from the butler's pantry to create a cohesive effect. The large mint cabinets add a lighter touch to the space.
---
Project designed by the Atomic Ranch featured modern designers at Breathe Design Studio. From their Austin design studio, they serve an eclectic and accomplished nationwide clientele including in Palm Springs, LA, and the San Francisco Bay Area.
For more about Breathe Design Studio, see here: https://www.breathedesignstudio.com/
To learn more about this project, see here:
https://www.breathedesignstudio.com/atomic-ranch

This is an example of a mid-sized eclectic u-shaped eat-in kitchen in London with an integrated sink, flat-panel cabinets, green cabinets, quartzite benchtops, cement tile splashback, panelled appliances, light hardwood floors, with island, beige floor and white benchtop.
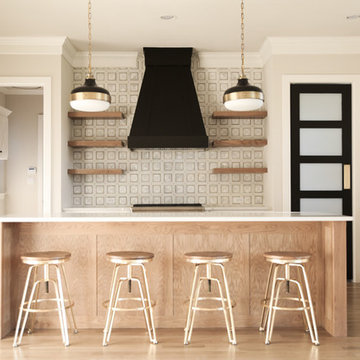
Design ideas for a large country u-shaped open plan kitchen in Dallas with shaker cabinets, white cabinets, quartzite benchtops, grey splashback, cement tile splashback, with island, white benchtop, white appliances, a farmhouse sink, light hardwood floors and beige floor.
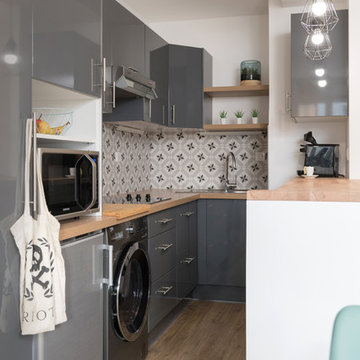
Crédit photos : Sabine Serrad
Small scandinavian l-shaped eat-in kitchen in Lyon with a drop-in sink, beaded inset cabinets, grey cabinets, laminate benchtops, grey splashback, cement tile splashback, panelled appliances, plywood floors, beige floor and beige benchtop.
Small scandinavian l-shaped eat-in kitchen in Lyon with a drop-in sink, beaded inset cabinets, grey cabinets, laminate benchtops, grey splashback, cement tile splashback, panelled appliances, plywood floors, beige floor and beige benchtop.
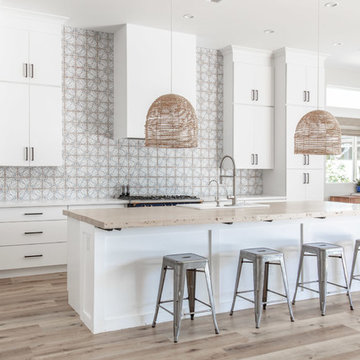
Shane Baker Studios
Photo of a large contemporary open plan kitchen in Phoenix with a drop-in sink, flat-panel cabinets, white cabinets, wood benchtops, multi-coloured splashback, cement tile splashback, stainless steel appliances, light hardwood floors, with island, beige floor and beige benchtop.
Photo of a large contemporary open plan kitchen in Phoenix with a drop-in sink, flat-panel cabinets, white cabinets, wood benchtops, multi-coloured splashback, cement tile splashback, stainless steel appliances, light hardwood floors, with island, beige floor and beige benchtop.
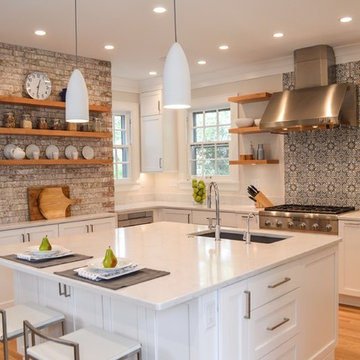
A veneered brick wall gives texture to this mostly white kitchen. Cabinets are by RD Henry & Co. Ex[posed brick wall from Thomas Brick. Boho tile / blue and white tile backsplash. Modern nickle cabinet pulls by Top Knobs.
In the island is a Blanco Silgranit composite sink with an air switch for the garbage disposal, filter spout and R.O. spout.
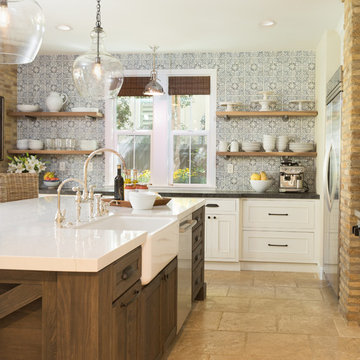
The Key Elements for a Cozy Farmhouse Kitchen Design. ... “Classic American farmhouse style includes shiplap, exposed wood beams, and open shelving,” Mushkudiani says. “Mixed materials like wicker, wood, and metal accents add dimension, colors are predominantly neutral: camel, white, and matte black
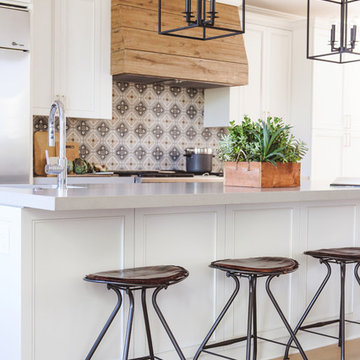
Inspiration for a mid-sized transitional l-shaped open plan kitchen in San Diego with an undermount sink, recessed-panel cabinets, white cabinets, quartzite benchtops, multi-coloured splashback, cement tile splashback, stainless steel appliances, light hardwood floors, with island and beige floor.

New entertaining kitchen infused with natural light, views and access to the side yard and pool. More detailed images of the kitchen can be found on
Inspiration for a large transitional galley open plan kitchen in New York with beaded inset cabinets, green cabinets, quartzite benchtops, white splashback, cement tile splashback, panelled appliances, light hardwood floors, with island, beige floor, grey benchtop and vaulted.
Inspiration for a large transitional galley open plan kitchen in New York with beaded inset cabinets, green cabinets, quartzite benchtops, white splashback, cement tile splashback, panelled appliances, light hardwood floors, with island, beige floor, grey benchtop and vaulted.

This is an example of a mid-sized contemporary single-wall eat-in kitchen in Denver with a farmhouse sink, flat-panel cabinets, dark wood cabinets, quartz benchtops, multi-coloured splashback, cement tile splashback, stainless steel appliances, light hardwood floors, with island, beige floor and grey benchtop.
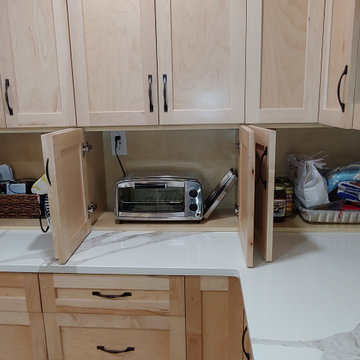
Every garage has a purpose!
Inspiration for a large tropical u-shaped open plan kitchen in Tampa with an undermount sink, shaker cabinets, light wood cabinets, quartz benchtops, multi-coloured splashback, cement tile splashback, stainless steel appliances, ceramic floors, with island, beige floor and white benchtop.
Inspiration for a large tropical u-shaped open plan kitchen in Tampa with an undermount sink, shaker cabinets, light wood cabinets, quartz benchtops, multi-coloured splashback, cement tile splashback, stainless steel appliances, ceramic floors, with island, beige floor and white benchtop.
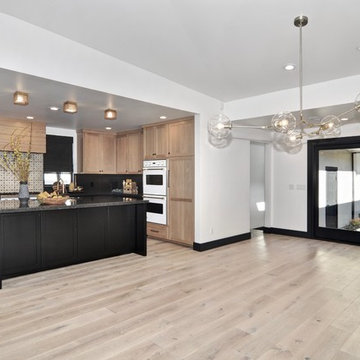
Farmhouse modern meets transitional space. Dining room off large, bold kitchen. Black shaker cabinets combined with natural white oak. Tabarka concrete encaustic tiles behind stove with Akdo black subway tile backsplash. White and gold Viking appliances with Tob Knobs flat black hardware. Brushed brass Aqua Brass faucet and large white sink by Rohl. Custom white oak shiplap hood. Natural black marble countertops with white fossilized details. Black windows, doors and baseboards.
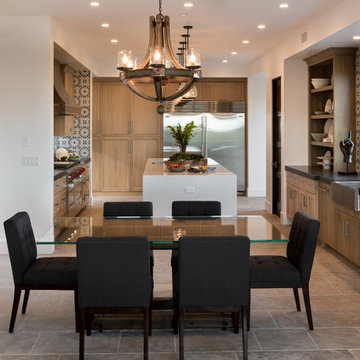
The mix of stain finishes and style was intentfully done. Photo Credit: Rod Foster
Design ideas for a mid-sized transitional galley open plan kitchen in Orange County with a farmhouse sink, recessed-panel cabinets, medium wood cabinets, granite benchtops, blue splashback, cement tile splashback, stainless steel appliances, with island, ceramic floors, beige floor and black benchtop.
Design ideas for a mid-sized transitional galley open plan kitchen in Orange County with a farmhouse sink, recessed-panel cabinets, medium wood cabinets, granite benchtops, blue splashback, cement tile splashback, stainless steel appliances, with island, ceramic floors, beige floor and black benchtop.

This house was designed to maintain clean sustainability and durability. Minimal, simple, modern design techniques were implemented to create an open floor plan with natural light. The entry of the home, clad in wood, was created as a transitional space between the exterior and the living spaces by creating a feeling of compression before entering into the voluminous, light filled, living area. The large volume, tall windows and natural light of the living area allows for light and views to the exterior in all directions. This project also considered our clients' need for storage and love for travel by creating storage space for an Airstream camper in the oversized 2 car garage at the back of the property. As in all of our homes, we designed and built this project with increased energy efficiency standards in mind. Our standards begin below grade by designing our foundations with insulated concrete forms (ICF) for all of our exterior foundation walls, providing the below grade walls with an R value of 23. As a standard, we also install a passive radon system and a heat recovery ventilator to efficiently mitigate the indoor air quality within all of the homes we build.
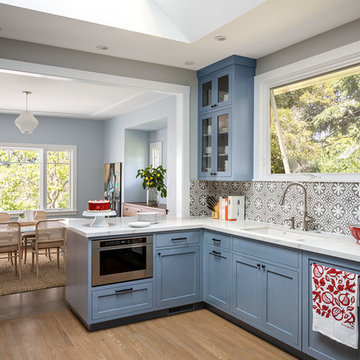
Photo by: Michele Lee Wilson
Design ideas for a transitional l-shaped eat-in kitchen in San Francisco with shaker cabinets, blue cabinets, quartz benchtops, cement tile splashback, white benchtop, an undermount sink, multi-coloured splashback, stainless steel appliances, light hardwood floors, a peninsula and beige floor.
Design ideas for a transitional l-shaped eat-in kitchen in San Francisco with shaker cabinets, blue cabinets, quartz benchtops, cement tile splashback, white benchtop, an undermount sink, multi-coloured splashback, stainless steel appliances, light hardwood floors, a peninsula and beige floor.
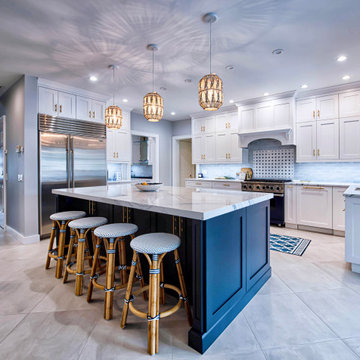
This is an example of a large beach style eat-in kitchen in New York with an undermount sink, shaker cabinets, white cabinets, quartz benchtops, blue splashback, cement tile splashback, stainless steel appliances, ceramic floors, with island, beige floor and blue benchtop.
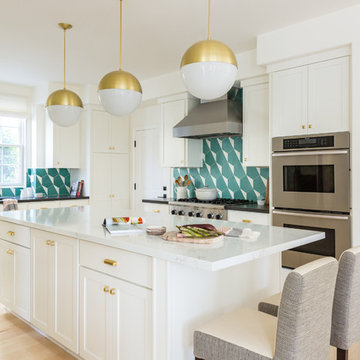
Design ideas for a mid-sized transitional l-shaped kitchen in San Francisco with an undermount sink, shaker cabinets, white cabinets, green splashback, cement tile splashback, stainless steel appliances, light hardwood floors, with island, beige floor and white benchtop.
Kitchen with Cement Tile Splashback and Beige Floor Design Ideas
1