Kitchen with Plywood Floors and Beige Floor Design Ideas
Refine by:
Budget
Sort by:Popular Today
1 - 20 of 467 photos
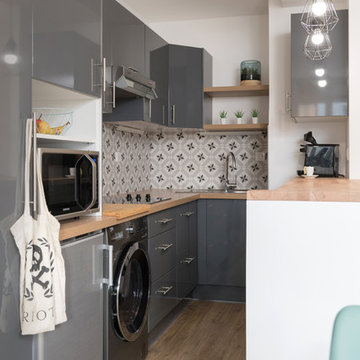
Crédit photos : Sabine Serrad
Small scandinavian l-shaped eat-in kitchen in Lyon with a drop-in sink, beaded inset cabinets, grey cabinets, laminate benchtops, grey splashback, cement tile splashback, panelled appliances, plywood floors, beige floor and beige benchtop.
Small scandinavian l-shaped eat-in kitchen in Lyon with a drop-in sink, beaded inset cabinets, grey cabinets, laminate benchtops, grey splashback, cement tile splashback, panelled appliances, plywood floors, beige floor and beige benchtop.
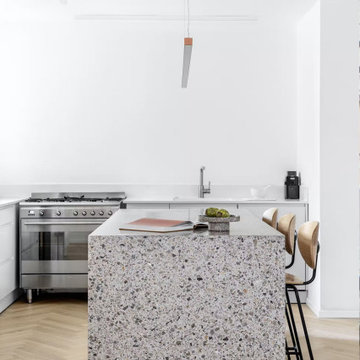
Architects and designers love terrazzo. International contractors use it in a wide range of projects. This is why we have chosen to call it architectural terrazzo, so as to promote Venetian terrazzo as a symbol of architecture and design around the world. The surface is matte. Agglomerated gray marble. It is used in residential and commercial premises with very high traffic. Can be sanded if necessary. Thus, restore the surface from scratches and chips. Array to full depth.
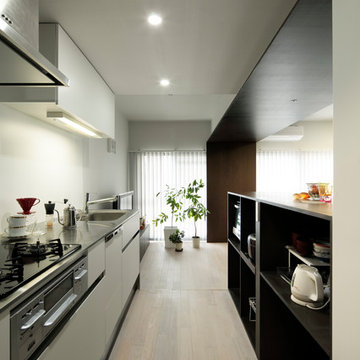
キッチンは既製のシステムキッチンを設置。白いフラットな面材とステンレスの天板のシンプルなものでコストを抑えつつ、ダークブラウンの木製パネルと対照的な白い壁面に溶け込むものを選択しました。
Modern single-wall kitchen in Tokyo with open cabinets, dark wood cabinets, stainless steel benchtops, white splashback, black appliances, plywood floors, no island, beige floor, brown benchtop and a single-bowl sink.
Modern single-wall kitchen in Tokyo with open cabinets, dark wood cabinets, stainless steel benchtops, white splashback, black appliances, plywood floors, no island, beige floor, brown benchtop and a single-bowl sink.
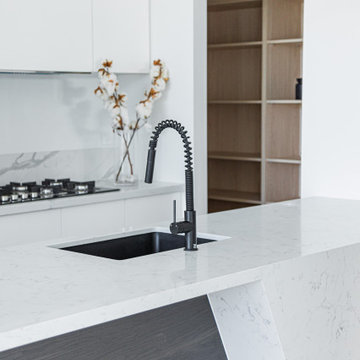
Speaking for itself, this spectacular kitchen is an icon of what a kitchen today should look like. With a dark oak featured Barack that contrasts greatly with the white cabinetry and light oak walk-in pantry. A beautiful large island with an angled stone feature giving the kitchen a unique finish instantly. Adding to the uniqueness is the change of tone once you reach the cooktop area. the soft marble stone feature of the island becomes a very distinct and veiny Calcutta finish being borders by an ultra white splashback.
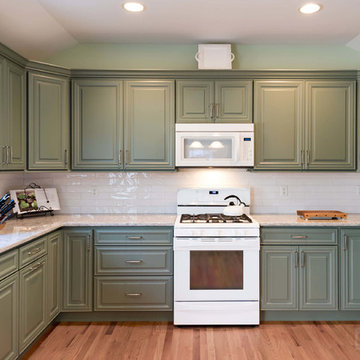
This Maple kitchen was designed with Starmark cabinets in the Venice door style. Featuring Moss Green and Stone Tinted Varnish finishes, the Cambria Berwyn countertop adds to nice touch to this clean kitchen.

Inspiration for a mid-sized scandinavian single-wall eat-in kitchen in Other with an undermount sink, grey cabinets, solid surface benchtops, white splashback, porcelain splashback, plywood floors, beige floor, white benchtop and timber.

Inspiration for a modern galley open plan kitchen in Tokyo with an undermount sink, grey cabinets, laminate benchtops, grey splashback, ceramic splashback, plywood floors, with island, beige floor and grey benchtop.

It is always a pleasure to work with design-conscious clients. This is a great amalgamation of materials chosen by our clients. Rough-sawn oak veneer is matched with dark grey engineering bricks to make a unique look. The soft tones of the marble are complemented by the antique brass wall taps on the splashback

対面式のキッチンカウンターは高さ1060mm(奥行399mm)の程よい高さで、視線をさえぎりキッチンカウンターを見せないスタイルです。
人造大理石のキッチンカウンターは、「ハイバックカウンター」です。バックガード(立ち上がり)部分を高く立ち上げた人造大理石一体形状になっているので、段差がなく汚れがたまりにくい形状になっています。
・システムキッチン:トクラス「Berry」ステップ対面ハイバックカウンター(収納タイプ)
・カップボード:トクラス「Berry」
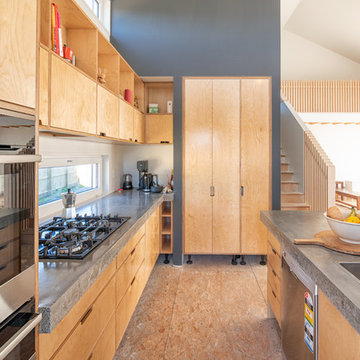
Inspiration for a contemporary galley open plan kitchen in Christchurch with a drop-in sink, flat-panel cabinets, light wood cabinets, concrete benchtops, black appliances, plywood floors, with island, beige floor and grey benchtop.
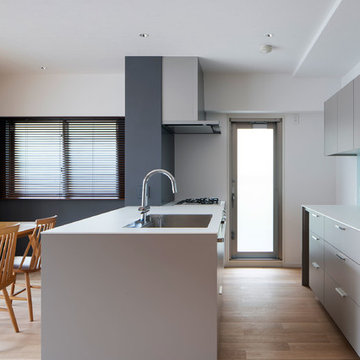
吹田の家3(リフォーム) Photo by 冨田英次
Photo of a small contemporary galley open plan kitchen in Osaka with a drop-in sink, beaded inset cabinets, grey cabinets, laminate benchtops, white splashback, glass tile splashback, plywood floors, with island, beige floor and white benchtop.
Photo of a small contemporary galley open plan kitchen in Osaka with a drop-in sink, beaded inset cabinets, grey cabinets, laminate benchtops, white splashback, glass tile splashback, plywood floors, with island, beige floor and white benchtop.

Mid-sized single-wall open plan kitchen in Other with an undermount sink, flat-panel cabinets, grey cabinets, stainless steel benchtops, stainless steel appliances, plywood floors, with island, beige floor, grey benchtop and exposed beam.
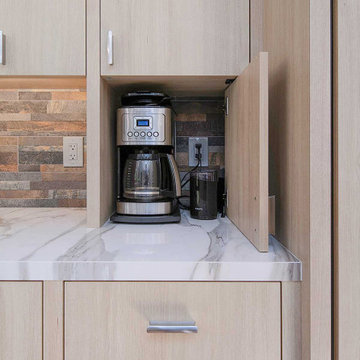
Coffee station appliance garage.
Design ideas for a large contemporary l-shaped eat-in kitchen in San Francisco with an undermount sink, flat-panel cabinets, light wood cabinets, multi-coloured splashback, stone tile splashback, panelled appliances, plywood floors, with island, beige floor, white benchtop and vaulted.
Design ideas for a large contemporary l-shaped eat-in kitchen in San Francisco with an undermount sink, flat-panel cabinets, light wood cabinets, multi-coloured splashback, stone tile splashback, panelled appliances, plywood floors, with island, beige floor, white benchtop and vaulted.
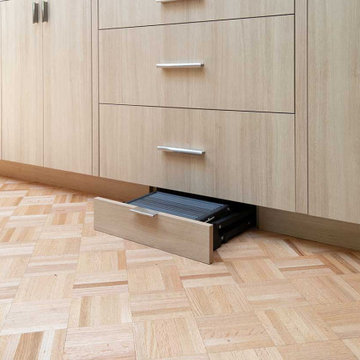
Conveniently hidden toe-kick stool.
Photo of a large contemporary l-shaped eat-in kitchen in San Francisco with an undermount sink, flat-panel cabinets, light wood cabinets, multi-coloured splashback, stone tile splashback, panelled appliances, plywood floors, with island, beige floor, white benchtop and vaulted.
Photo of a large contemporary l-shaped eat-in kitchen in San Francisco with an undermount sink, flat-panel cabinets, light wood cabinets, multi-coloured splashback, stone tile splashback, panelled appliances, plywood floors, with island, beige floor, white benchtop and vaulted.
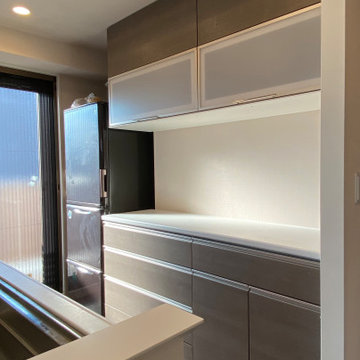
マンションの一般的なキッチンです。
天井高:2200㎜ 食器棚スペース:W約1650㎜
シンプルにカウンターを全巾にしたことで広々した感じになります(この場所に家電が並びますが…)
*既存のコンセントを移動しないで済みました。
Inspiration for a single-wall open plan kitchen in Tokyo with medium wood cabinets, plywood floors, beige floor, white benchtop and wallpaper.
Inspiration for a single-wall open plan kitchen in Tokyo with medium wood cabinets, plywood floors, beige floor, white benchtop and wallpaper.
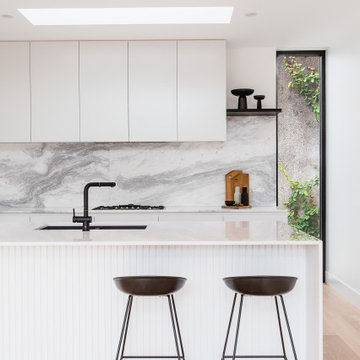
design consultation and 3d visualization. Brighton Kitchen design
Mid-sized modern galley open plan kitchen in Melbourne with an undermount sink, flat-panel cabinets, white cabinets, solid surface benchtops, grey splashback, marble splashback, black appliances, plywood floors, with island, beige floor, white benchtop and recessed.
Mid-sized modern galley open plan kitchen in Melbourne with an undermount sink, flat-panel cabinets, white cabinets, solid surface benchtops, grey splashback, marble splashback, black appliances, plywood floors, with island, beige floor, white benchtop and recessed.
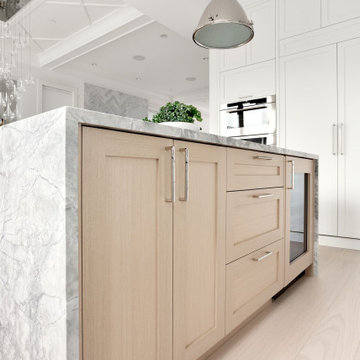
Perfect paring of wood and stone on this eyecatching island. This kitchen features a marbled waterfall edge countertop, hugging a white oak shaker door.
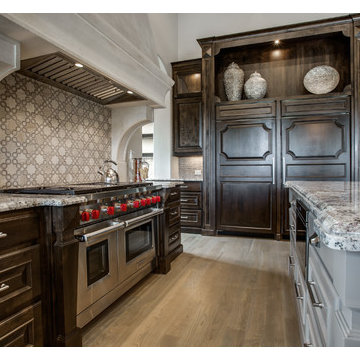
Design Firm: DeLeo Fletcher Design
Builder : Rendition Luxury Homes
Cast Stone. Cast Stone hood. Decorative Kitchen Hoods. Decorative Range Hood. Home Decor. Home Decoration. Home improvement. Kitchen Hood. Kitchen Hoods. Kitchen Range Hoods. Omega. omegamantels.com. Omega Mantel. Range Hoods. Range Hoods and vents. Stone Hoods. Traditional Kitchen.
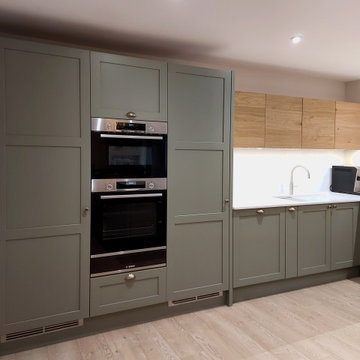
This kitchen creates a unique twist on the classic Shaker style by combining handleless wall cabinets with painted Shaker base cabinets. The exposed oak adds a beautiful splash of warmth amongst the subtle Cardamom green cabinets – a fabulous alternative to using a grey or blue shade for your kitchen.
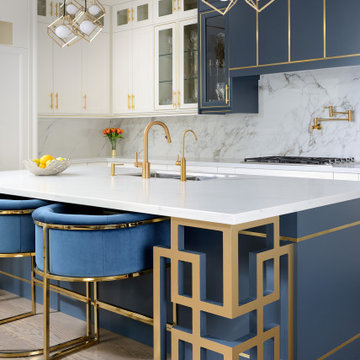
The kitchen features a sensible white island with gold faucetware and an artistic design underneath, with room for sophisticated chairs. The kitchen is brought together by a high-hanging, rich dark blue cabinet with gold lines. The kitchen floor is a soft, sandy colour, which provides a calming contrast to the heavenly white of the rest of the room. The colour scheme creates a fresh, calm ambiance, perfect for relaxing dinner cooking!
Kitchen with Plywood Floors and Beige Floor Design Ideas
1