Kitchen with Stainless Steel Benchtops and Beige Floor Design Ideas
Refine by:
Budget
Sort by:Popular Today
1 - 20 of 1,362 photos

Our Armadale residence was a converted warehouse style home for a young adventurous family with a love of colour, travel, fashion and fun. With a brief of “artsy”, “cosmopolitan” and “colourful”, we created a bright modern home as the backdrop for our Client’s unique style and personality to shine. Incorporating kitchen, family bathroom, kids bathroom, master ensuite, powder-room, study, and other details throughout the home such as flooring and paint colours.
With furniture, wall-paper and styling by Simone Haag.
Construction: Hebden Kitchens and Bathrooms
Cabinetry: Precision Cabinets
Furniture / Styling: Simone Haag
Photography: Dylan James Photography
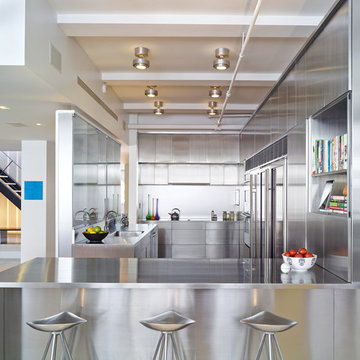
Photographer: Ty Cole
Contemporary u-shaped kitchen in New York with an integrated sink, flat-panel cabinets, stainless steel cabinets, stainless steel benchtops, light hardwood floors, a peninsula and beige floor.
Contemporary u-shaped kitchen in New York with an integrated sink, flat-panel cabinets, stainless steel cabinets, stainless steel benchtops, light hardwood floors, a peninsula and beige floor.
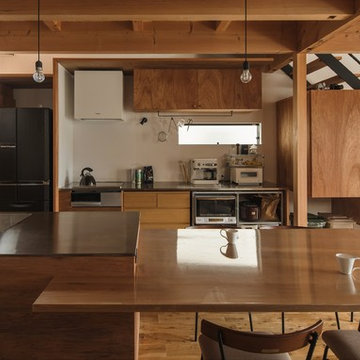
収納をテーマにした家
Small asian galley open plan kitchen in Other with an integrated sink, beige cabinets, stainless steel benchtops, white splashback, ceramic splashback, stainless steel appliances, medium hardwood floors, with island, beige floor, grey benchtop and flat-panel cabinets.
Small asian galley open plan kitchen in Other with an integrated sink, beige cabinets, stainless steel benchtops, white splashback, ceramic splashback, stainless steel appliances, medium hardwood floors, with island, beige floor, grey benchtop and flat-panel cabinets.
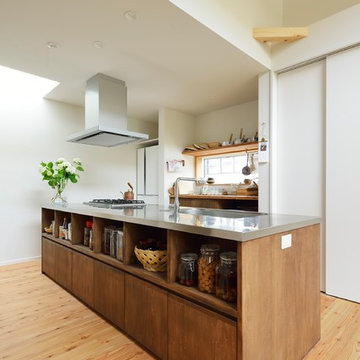
写真:大槻茂
Inspiration for a small modern single-wall open plan kitchen in Other with an integrated sink, brown cabinets, stainless steel benchtops, stainless steel appliances, medium hardwood floors, beige floor, flat-panel cabinets and with island.
Inspiration for a small modern single-wall open plan kitchen in Other with an integrated sink, brown cabinets, stainless steel benchtops, stainless steel appliances, medium hardwood floors, beige floor, flat-panel cabinets and with island.
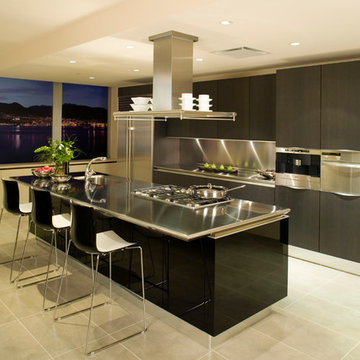
This is an example of a mid-sized modern single-wall kitchen in Philadelphia with a drop-in sink, flat-panel cabinets, stainless steel benchtops, grey splashback, stainless steel appliances, porcelain floors, with island, metal splashback, beige floor and dark wood cabinets.
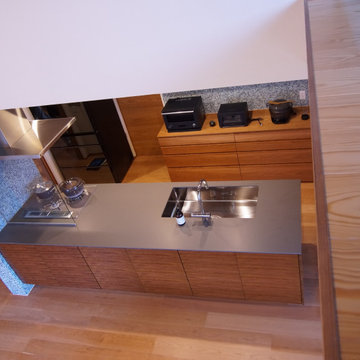
吹き抜けから望むキッチンカウンターは水晶が90%以上用いられたクオーツストーン。
廻りの木質の柔らかさと相反するハードな素材が素敵なハーモニーを奏でています。家族の楽しい姿が目に浮かびます。
Design ideas for a large asian single-wall open plan kitchen in Fukuoka with an undermount sink, medium wood cabinets, stainless steel benchtops, timber splashback, medium hardwood floors, a peninsula, beige floor, grey benchtop and black appliances.
Design ideas for a large asian single-wall open plan kitchen in Fukuoka with an undermount sink, medium wood cabinets, stainless steel benchtops, timber splashback, medium hardwood floors, a peninsula, beige floor, grey benchtop and black appliances.
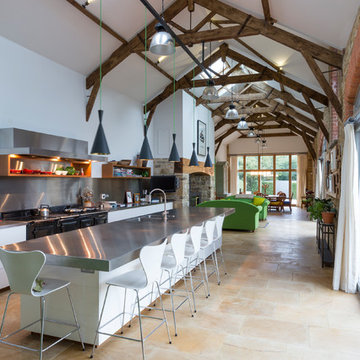
Graham Gaunt
Country galley open plan kitchen in Other with a double-bowl sink, stainless steel benchtops, metallic splashback, with island, beige floor and grey benchtop.
Country galley open plan kitchen in Other with a double-bowl sink, stainless steel benchtops, metallic splashback, with island, beige floor and grey benchtop.
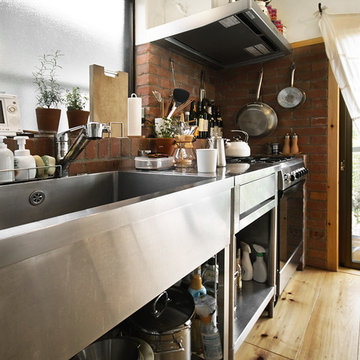
This is an example of a small contemporary single-wall open plan kitchen in Tokyo with an integrated sink, open cabinets, stainless steel benchtops, brown splashback, brick splashback, stainless steel appliances, medium hardwood floors, no island and beige floor.
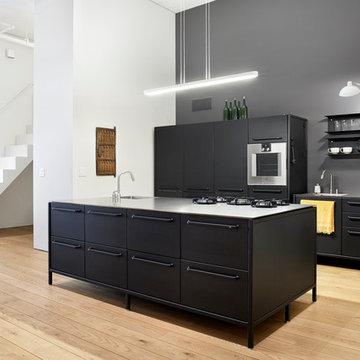
Design ideas for a contemporary galley kitchen in New York with flat-panel cabinets, black cabinets, black splashback, stainless steel appliances, light hardwood floors, with island, beige floor, grey benchtop, an integrated sink and stainless steel benchtops.
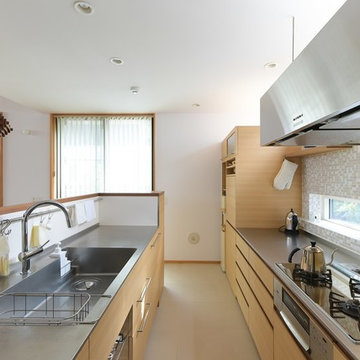
Photo of a contemporary galley kitchen in Other with an integrated sink, flat-panel cabinets, light wood cabinets, stainless steel benchtops, multi-coloured splashback, mosaic tile splashback and beige floor.
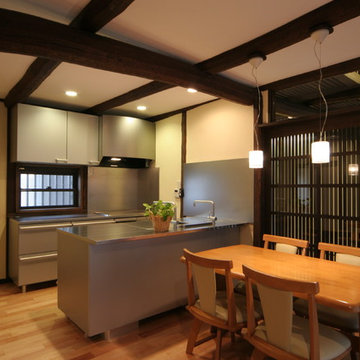
古納屋に住む
台所・食堂 キッチンはダブルのI型の構成
Small asian galley open plan kitchen in Other with an integrated sink, stainless steel cabinets, stainless steel benchtops, metallic splashback, timber splashback, stainless steel appliances, medium hardwood floors, with island, beige floor and grey benchtop.
Small asian galley open plan kitchen in Other with an integrated sink, stainless steel cabinets, stainless steel benchtops, metallic splashback, timber splashback, stainless steel appliances, medium hardwood floors, with island, beige floor and grey benchtop.
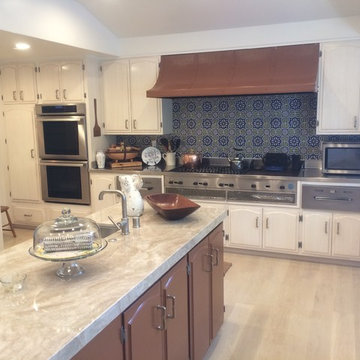
This beautiful 1930's Rolling Hills Estates ranch house was in dire need of a kitchen remodel with a drop ceiling and navy blue floors. We completely gutted the room adding almost three feet of height to the space. We were also able to save the original tile and cabinets. Giving them a fresh coat of paint and medium stain wash to add color and depth to wood.
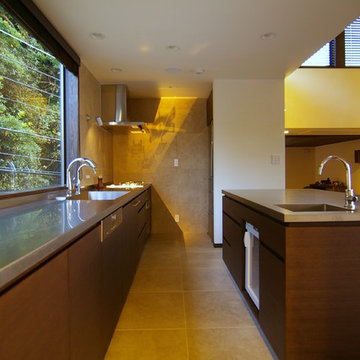
Inspiration for a modern single-wall kitchen in Other with an integrated sink, flat-panel cabinets, medium wood cabinets, stainless steel benchtops, with island and beige floor.
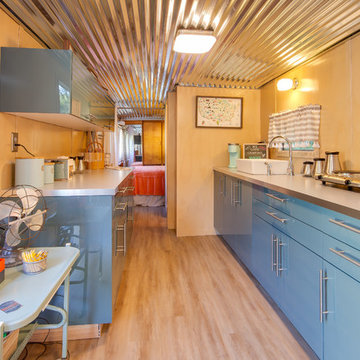
SKP Design has completed a frame up renovation of a 1956 Spartan Imperial Mansion. We combined historic elements, modern elements and industrial touches to reimagine this vintage camper which is now the showroom for our new line of business called Ready To Roll.
http://www.skpdesign.com/spartan-imperial-mansion
You'll see a spectrum of materials, from high end Lumicor translucent door panels to curtains from Walmart. We invested in commercial LVT wood plank flooring which needs to perform and last 20+ years but saved on decor items that we might want to change in a few years. Other materials include a corrugated galvanized ceiling, stained wall paneling, and a contemporary spacious IKEA kitchen. Vintage finds include an orange chenille bedspread from the Netherlands, an antique typewriter cart from Katydid's in South Haven, a 1950's Westinghouse refrigerator and the original Spartan serial number tag displayed on the wall inside.
Photography: Casey Spring
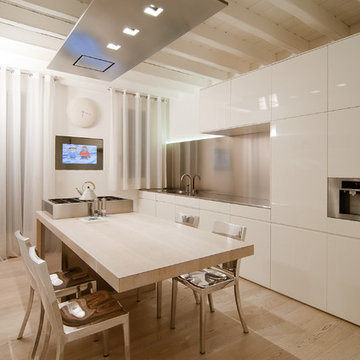
ph: Raffaella Fornasier
Photo of a contemporary galley eat-in kitchen in Other with flat-panel cabinets, white cabinets, stainless steel benchtops, metallic splashback, stainless steel appliances, light hardwood floors, with island and beige floor.
Photo of a contemporary galley eat-in kitchen in Other with flat-panel cabinets, white cabinets, stainless steel benchtops, metallic splashback, stainless steel appliances, light hardwood floors, with island and beige floor.
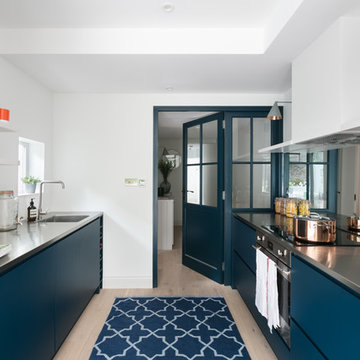
Photo of a contemporary kitchen in London with an integrated sink, flat-panel cabinets, blue cabinets, stainless steel benchtops, light hardwood floors and beige floor.
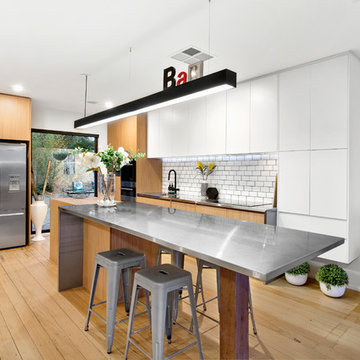
Photos via: Jellis Craig Eltham
This kitchen renovation transformed our client's Warrandyte home into a modern/industrial space - beautifully complimenting the owner's existing decorating tastes. Our design brief included functionality for the family, kitchen-to-living accessibility and guest entertaining whilst also conveying the owners personal style. In collaboration with our client, we decided to use stainless steel bench tops with a waterfall end. This is featured at the end of the sink and cooktop run and also seen visually cutting through the front of the lightwood island. Being an abstract design, the use of symmetry was essential. This is seen with the dual waterfall ends, but also with the white cabinet creating a mirrored "L" shape to the lightwood wall oven tower and under bench cabinets. Complete with black tapware, black feature light, stainless steel stools and subway tile splashback, this design is definitely one to bookmark.
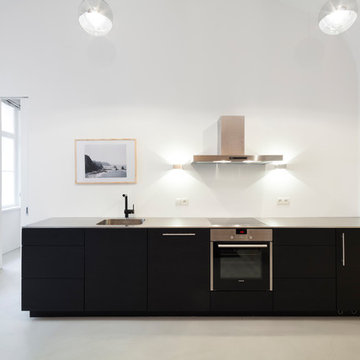
Sanierung #Wohnungsumbau #Mini-Loft #Wohnküche #Einbaumöbel #maßgefertigt #sichtbares Mauerwerk #beschichteter Estrich #Fotos Christoph Panzer
Photo of a mid-sized modern single-wall open plan kitchen in Other with an integrated sink, flat-panel cabinets, brown cabinets, stainless steel benchtops, white splashback, concrete floors and beige floor.
Photo of a mid-sized modern single-wall open plan kitchen in Other with an integrated sink, flat-panel cabinets, brown cabinets, stainless steel benchtops, white splashback, concrete floors and beige floor.
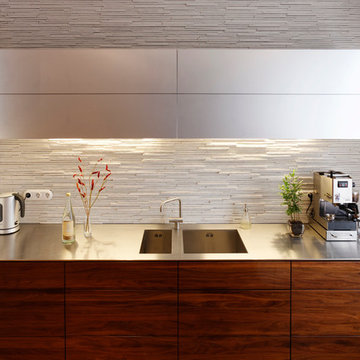
Small contemporary single-wall open plan kitchen in Hamburg with stainless steel benchtops, a double-bowl sink, flat-panel cabinets, dark wood cabinets, white splashback, stone tile splashback, painted wood floors, no island and beige floor.
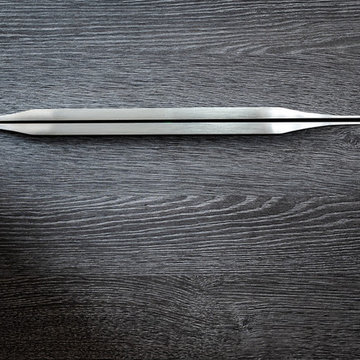
Photographe Lofti DAKHLI
Photo of a mid-sized modern l-shaped open plan kitchen in Lyon with an integrated sink, beaded inset cabinets, dark wood cabinets, stainless steel benchtops, stainless steel appliances, ceramic floors, with island, beige floor and grey benchtop.
Photo of a mid-sized modern l-shaped open plan kitchen in Lyon with an integrated sink, beaded inset cabinets, dark wood cabinets, stainless steel benchtops, stainless steel appliances, ceramic floors, with island, beige floor and grey benchtop.
Kitchen with Stainless Steel Benchtops and Beige Floor Design Ideas
1