Kitchen with Timber Splashback and Beige Floor Design Ideas
Refine by:
Budget
Sort by:Popular Today
1 - 20 of 1,720 photos
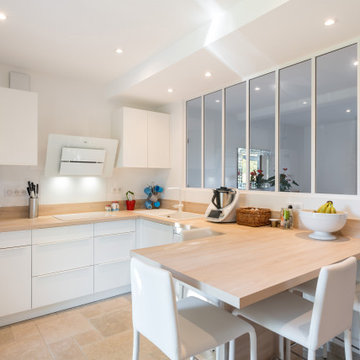
Mid-sized contemporary single-wall open plan kitchen in Lyon with a single-bowl sink, flat-panel cabinets, white cabinets, wood benchtops, beige splashback, timber splashback, white appliances, terra-cotta floors, with island, beige floor and beige benchtop.
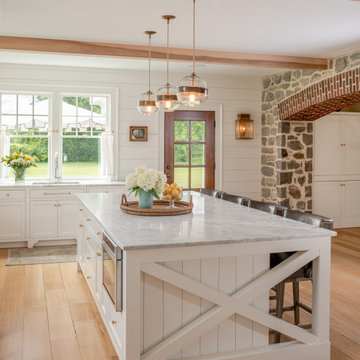
Angle Eye Photography
Design ideas for a large country l-shaped open plan kitchen in Philadelphia with an undermount sink, white cabinets, marble benchtops, light hardwood floors, with island, beige floor, grey benchtop, shaker cabinets, white splashback and timber splashback.
Design ideas for a large country l-shaped open plan kitchen in Philadelphia with an undermount sink, white cabinets, marble benchtops, light hardwood floors, with island, beige floor, grey benchtop, shaker cabinets, white splashback and timber splashback.
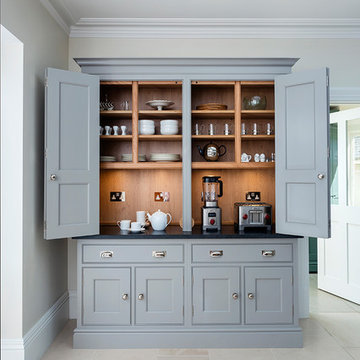
Classic tailored furniture is married with the very latest appliances from Sub Zero and Wolf to provide a kitchen of distinction, designed to perfectly complement the proportions of the room.
The design is practical and inviting but with every modern luxury included.
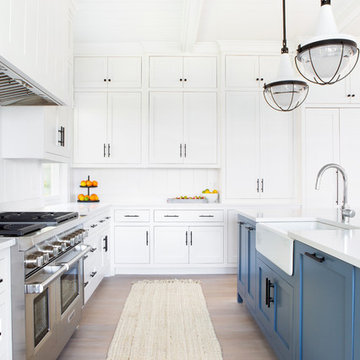
Architectural advisement, Interior Design, Custom Furniture Design & Art Curation by Chango & Co.
Photography by Sarah Elliott
See the feature in Domino Magazine
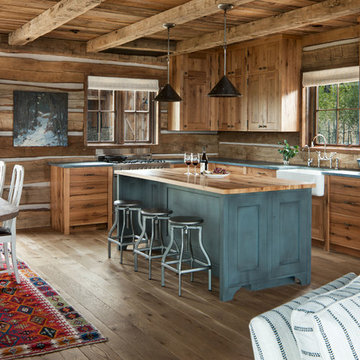
David O Marlow
Inspiration for a country l-shaped open plan kitchen in Other with a farmhouse sink, shaker cabinets, medium wood cabinets, wood benchtops, brown splashback, timber splashback, panelled appliances, light hardwood floors, with island, beige floor and turquoise benchtop.
Inspiration for a country l-shaped open plan kitchen in Other with a farmhouse sink, shaker cabinets, medium wood cabinets, wood benchtops, brown splashback, timber splashback, panelled appliances, light hardwood floors, with island, beige floor and turquoise benchtop.
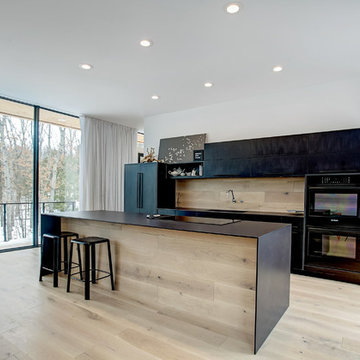
Inspiration for a mid-sized modern galley open plan kitchen in Grand Rapids with an integrated sink, flat-panel cabinets, black cabinets, quartz benchtops, timber splashback, black appliances, light hardwood floors, with island and beige floor.
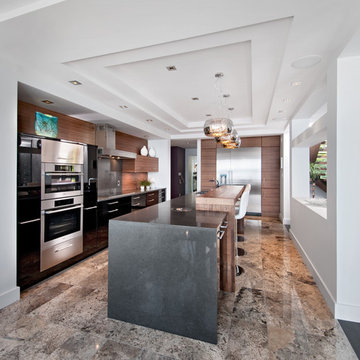
This kitchen was only made possible by a combination of manipulating the architecture of the house and redefining the spaces. Some structural limitations gave rise to elegant solutions in the design of the demising walls and the ceiling over the kitchen. This ceiling design motif was repeated for the breakfast area and the dining room adjacent. The former porch was captured to the interior for an enhanced breakfast room. New defining walls established a language that was repeated in the cabinet layout. A walnut eating bar is shaped to match the walnut cabinets that surround the fridge. This bridge shape was again repeated in the shape of the countertop.
Two-tone cabinets of black gloss lacquer and horizontal grain-matched walnut create a striking contrast to each other and are complimented by the limestone floor and stainless appliances. By intentionally leaving the cooktop wall empty of uppers that tough the ceiling, a simple solution of walnut backsplash panels adds to the width perception of the room.
Photo Credit: Metropolis Studio

Notre projet Jaurès est incarne l’exemple du cocon parfait pour une petite famille.
Une pièce de vie totalement ouverte mais avec des espaces bien séparés. On retrouve le blanc et le bois en fil conducteur. Le bois, aux sous-tons chauds, se retrouve dans le parquet, la table à manger, les placards de cuisine ou les objets de déco. Le tout est fonctionnel et bien pensé.
Dans tout l’appartement, on retrouve des couleurs douces comme le vert sauge ou un bleu pâle, qui nous emportent dans une ambiance naturelle et apaisante.
Un nouvel intérieur parfait pour cette famille qui s’agrandit.
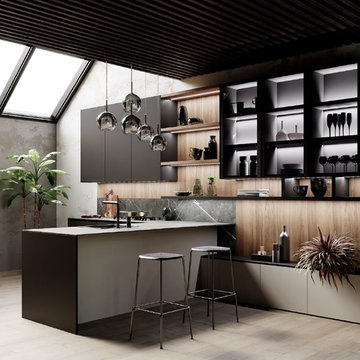
Mid-sized contemporary l-shaped open plan kitchen in San Francisco with a drop-in sink, flat-panel cabinets, black cabinets, quartz benchtops, brown splashback, timber splashback, panelled appliances, light hardwood floors, a peninsula, beige floor and grey benchtop.

Inspiration for a small modern single-wall eat-in kitchen in Dublin with a single-bowl sink, flat-panel cabinets, beige cabinets, wood benchtops, beige splashback, timber splashback, black appliances, medium hardwood floors, no island, beige floor and beige benchtop.

Rénover une ancienne longère, c’est le rêve de nombreux français.
Nous avons réalisé celui de M. & Mme S en intégrant dans ce grand espace une superbe cuisine blanche & bois.
L’électricité et la plomberie ont été modifiées avant l’installation des meubles, au millimètre près, autour des poutres, du pilier et de la chaudière. Les finitions sont impeccables.
La lumière naturelle se reflète dans le travertin au sol qui illumine toute la pièce.
Chaque espace de rangement semble quasiment invisible grâce aux poignées fines et discrètes intégrées sur les meubles bas.
La nouvelle cuisine de M. & Mme S est épurée, lumineuse et fonctionnelle. C’est exactement ce qu’ils recherchaient.
Si vous aussi vous souhaitez aménager votre cuisine de rêve dans une ancienne bâtisse, contactez-moi dès maintenant.
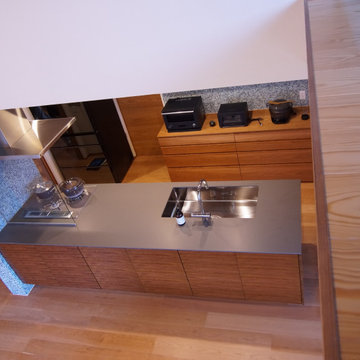
吹き抜けから望むキッチンカウンターは水晶が90%以上用いられたクオーツストーン。
廻りの木質の柔らかさと相反するハードな素材が素敵なハーモニーを奏でています。家族の楽しい姿が目に浮かびます。
Design ideas for a large asian single-wall open plan kitchen in Fukuoka with an undermount sink, medium wood cabinets, stainless steel benchtops, timber splashback, medium hardwood floors, a peninsula, beige floor, grey benchtop and black appliances.
Design ideas for a large asian single-wall open plan kitchen in Fukuoka with an undermount sink, medium wood cabinets, stainless steel benchtops, timber splashback, medium hardwood floors, a peninsula, beige floor, grey benchtop and black appliances.
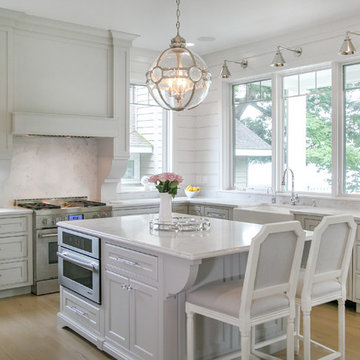
Shanna Wolf
This is an example of a mid-sized transitional u-shaped eat-in kitchen in Milwaukee with a farmhouse sink, beaded inset cabinets, grey cabinets, quartz benchtops, white splashback, timber splashback, panelled appliances, with island, white benchtop, light hardwood floors and beige floor.
This is an example of a mid-sized transitional u-shaped eat-in kitchen in Milwaukee with a farmhouse sink, beaded inset cabinets, grey cabinets, quartz benchtops, white splashback, timber splashback, panelled appliances, with island, white benchtop, light hardwood floors and beige floor.
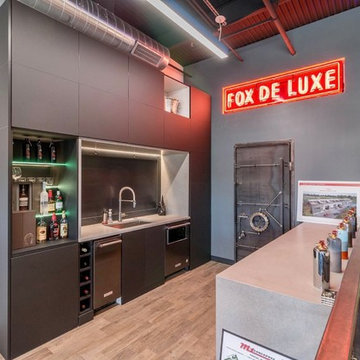
This strong, steady design is brought to you by Designer Diane Ivezaj who partnered with M1 Concourse in Pontiac, Michigan to ensure a functional, sleek and bold design for their spaces.
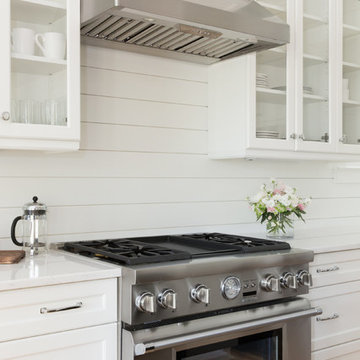
This is an example of a mid-sized traditional l-shaped eat-in kitchen in Charleston with a farmhouse sink, recessed-panel cabinets, white cabinets, marble benchtops, white splashback, timber splashback, stainless steel appliances, light hardwood floors, with island and beige floor.
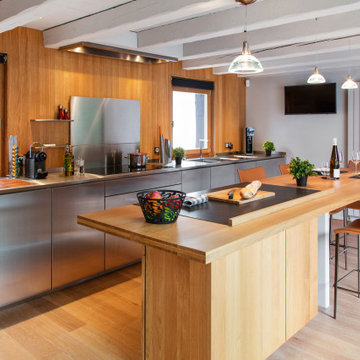
Photo of an industrial galley kitchen in Strasbourg with flat-panel cabinets, stainless steel cabinets, brown splashback, timber splashback, light hardwood floors, with island, beige floor, grey benchtop and exposed beam.
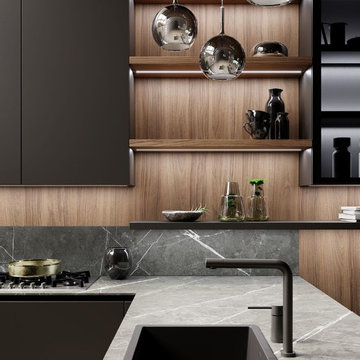
Photo of a mid-sized contemporary l-shaped open plan kitchen in San Francisco with a drop-in sink, flat-panel cabinets, black cabinets, quartz benchtops, brown splashback, timber splashback, panelled appliances, light hardwood floors, a peninsula, beige floor and grey benchtop.
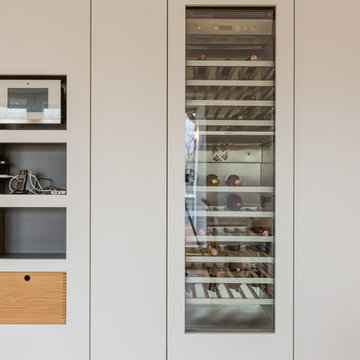
This is an example of a large contemporary galley open plan kitchen in Munich with an integrated sink, flat-panel cabinets, white cabinets, granite benchtops, white splashback, timber splashback, stainless steel appliances, light hardwood floors, with island and beige floor.
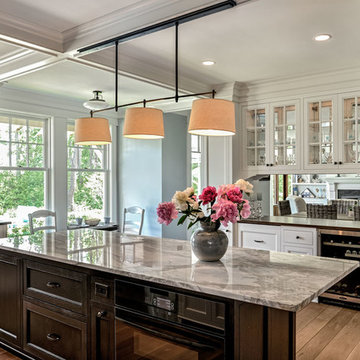
TMS Architects
Photo of a mid-sized beach style l-shaped open plan kitchen in Boston with an undermount sink, recessed-panel cabinets, white cabinets, solid surface benchtops, white splashback, timber splashback, stainless steel appliances, light hardwood floors, with island and beige floor.
Photo of a mid-sized beach style l-shaped open plan kitchen in Boston with an undermount sink, recessed-panel cabinets, white cabinets, solid surface benchtops, white splashback, timber splashback, stainless steel appliances, light hardwood floors, with island and beige floor.
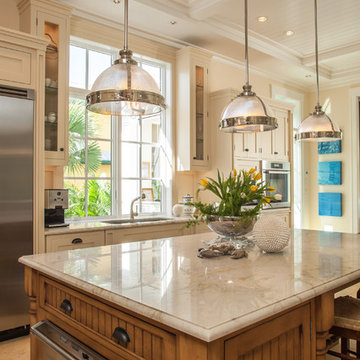
This is an example of a mid-sized traditional single-wall separate kitchen in Miami with glass-front cabinets, stainless steel appliances, an undermount sink, white cabinets, glass benchtops, white splashback, timber splashback, porcelain floors, with island and beige floor.
Kitchen with Timber Splashback and Beige Floor Design Ideas
1