Kitchen with Beige Floor Design Ideas
Refine by:
Budget
Sort by:Popular Today
121 - 140 of 123,515 photos
Item 1 of 2
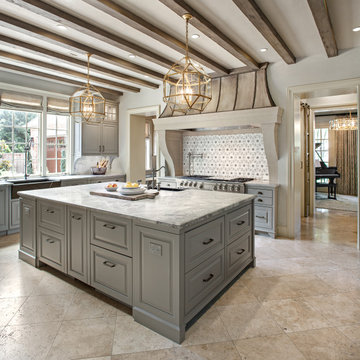
Renovated kitchen with distressed timber beams and plaster walls & ceiling. Huge, custom vent hood made of hand carved limestone blocks and distressed metal cowl with straps & rivets. Countertop mounted pot filler at 60 inch wide pro range with mosaic tile backsplash.
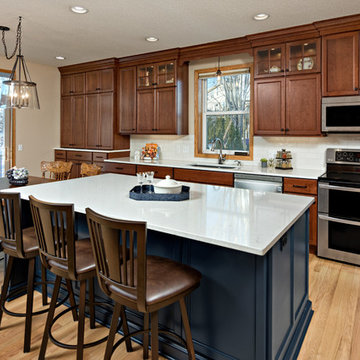
Mark Ehlen Photography
A 90's Golden Oak kitchen (common in MN) needed a refresh, but keeping in tune with the original style of the home was an important piece. So cherry cabinets and a beautiful blue double island transformed this kitchen and dinette into a single space. Now when the kids come home from college there's plenty of room for everyone!
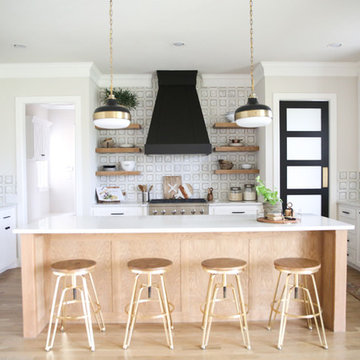
Photo of a large country u-shaped open plan kitchen in Dallas with a farmhouse sink, shaker cabinets, white cabinets, quartzite benchtops, grey splashback, cement tile splashback, white appliances, light hardwood floors, with island, beige floor and white benchtop.
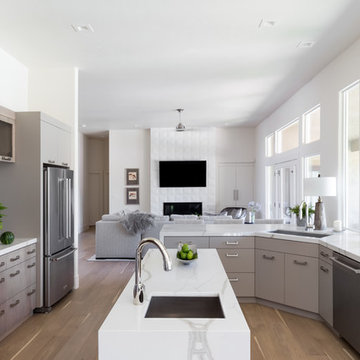
This high contemporary kitchen places an emphasis on the views to the expansive garden beyond. Soft colors and textures make the space approachable.
Inspiration for a large contemporary l-shaped eat-in kitchen in Sacramento with an undermount sink, flat-panel cabinets, grey cabinets, marble benchtops, white splashback, stone slab splashback, light hardwood floors, with island, beige floor and white benchtop.
Inspiration for a large contemporary l-shaped eat-in kitchen in Sacramento with an undermount sink, flat-panel cabinets, grey cabinets, marble benchtops, white splashback, stone slab splashback, light hardwood floors, with island, beige floor and white benchtop.
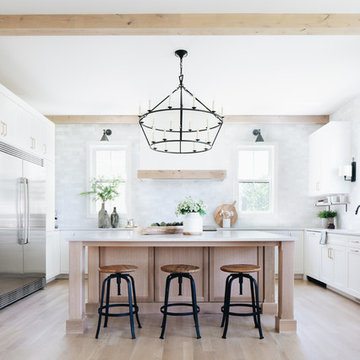
Inspiration for a country u-shaped eat-in kitchen in Chicago with an undermount sink, shaker cabinets, white cabinets, grey splashback, stainless steel appliances, light hardwood floors, with island, beige floor and white benchtop.
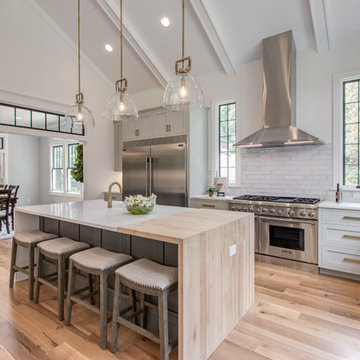
Large open kitchen with luxury details. Waterfall island top as well as a wood chopping block. Open shelving coordinates with the wood flooring. Fixtures and hardware add warmth and a contemporary feeling in golden brass. Light grey cabinetry.
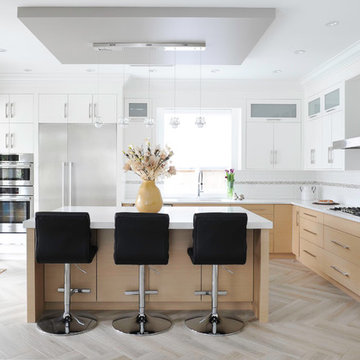
Photography by Tracey Ayton
Large contemporary l-shaped kitchen in Vancouver with an undermount sink, flat-panel cabinets, quartz benchtops, white splashback, porcelain splashback, stainless steel appliances, porcelain floors, with island, white benchtop, white cabinets and beige floor.
Large contemporary l-shaped kitchen in Vancouver with an undermount sink, flat-panel cabinets, quartz benchtops, white splashback, porcelain splashback, stainless steel appliances, porcelain floors, with island, white benchtop, white cabinets and beige floor.
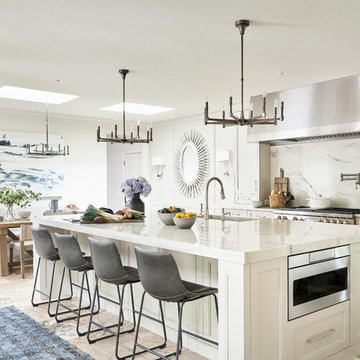
Casual comfortable family kitchen is the heart of this home! Organization is the name of the game in this fast paced yet loving family! Between school, sports, and work everyone needs to hustle, but this hard working kitchen makes it all a breeze! Photography: Stephen Karlisch
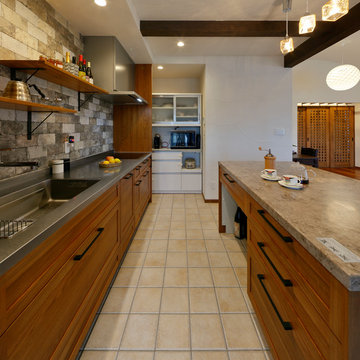
Inspiration for a midcentury kitchen in Other with a single-bowl sink, terra-cotta floors and beige floor.
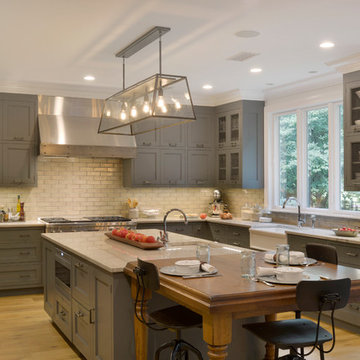
This expansive traditional kitchen by senior designer, Randy O'Kane and Architect, Clark Neuringer, features Bilotta Collection cabinet in a custom color. Randy says, the best part about working with this client was that she loves design – and not just interior but she also loves holiday decorating and she has a beautiful sense of aesthetic (and does everything to the nines). For her kitchen she wanted a barn-like feel and it absolutely had to be functional because she both bakes and cooks for her family and neighbors every day. And as the mother of four teenage girls she has a lot of people coming in and out of her home all the time. She wanted her kitchen to be comfortable – not untouchable and not too “done”. When she first met with Bilotta senior designer Randy O’Kane, her #1 comment was: “I’m experiencing white kitchen fatigue”. So right from the start finding the perfect color was the prime focus. The challenge was infusing a center hall colonial with a sense of warmth, comfort and that barn aesthetic without being too rustic which is why they went with a straight greenish grey paint vs. something distressed. The flooring, by Artisan Wood floors, looks reclaimed with its wider long planks and fumed finish. The barn door separating the laundry room and the kitchen was made from hand selected barn wood, made custom according to the client’s detailed specifications, and hung with sliding hardware. The kitchen hardware was really a window sash pull from Rocky Mountain that was repurposed as handles in a living bronze finish mounted horizontally. Glazed brick tile, by Ann Sacks, really helped to embrace the overall concept. Since a lot of parties are hosted out of that space, the kitchen, and butler’s pantry off to the side, needed a good flow as well as areas to bake and stage the creations. Double ovens were a must as well as a 48” Wolf Range and a Rangecraft hood – four ovens are going all the time. Beverage drawers were added to allow others to flow through the kitchen without disturbing the cook. Lots of storage was added for a well-stocked kitchen. A unique detail is double door wall cabinets, some with wire mesh to allow to see their dishes for easy access. In the butler’s pantry, instead of mesh they opted for antique mirror glass fronts. Countertops are a natural quartzite for care free use and a solid wood table, by Brooks Custom, extends of the island, removable for flexibility, making the kitchen and dining area very functional. One of the client’s antique pieces (a hutch) was incorporated into the kitchen to give it a more authentic look as well as another surface to decorate and provide storage. The lighting over the island and breakfast table has exposed Edison bulbs which hearkens to that “barn” lighting. For the sinks, they used a fireclay Herbeau farmhouse on the perimeter and an undermount Rohl sink on the island. Faucets are by Waterworks. Standing back and taking it all in it’s a wonderful collaboration of carefully designed working space and a warm gathering space for family and guests. Bilotta Designer: Randy O’Kane, Architect: Clark Neuringer Architects, posthumously. Photo Credit: Peter Krupenye
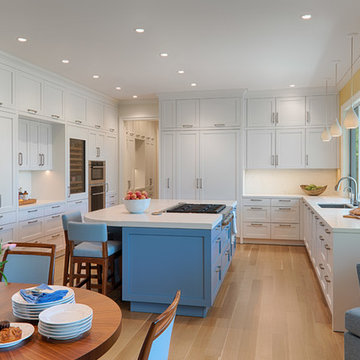
This is an example of a large transitional u-shaped eat-in kitchen in San Francisco with an undermount sink, shaker cabinets, white cabinets, white splashback, stone slab splashback, light hardwood floors, with island, beige floor, white benchtop, solid surface benchtops and panelled appliances.
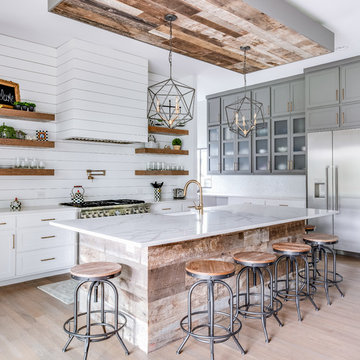
Rosewood Custom Builders
Photo of a country l-shaped kitchen in Dallas with a farmhouse sink, shaker cabinets, quartz benchtops, white splashback, timber splashback, stainless steel appliances, light hardwood floors, with island, white benchtop, white cabinets and beige floor.
Photo of a country l-shaped kitchen in Dallas with a farmhouse sink, shaker cabinets, quartz benchtops, white splashback, timber splashback, stainless steel appliances, light hardwood floors, with island, white benchtop, white cabinets and beige floor.
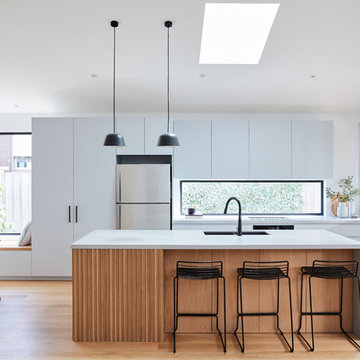
American Oak timber battens and window seat, Caeser stone tops in Airy Concrete. Two Pack cabinetry in Snow Season.
Overhang and finger pull detail.
Photo of a mid-sized contemporary galley open plan kitchen in Melbourne with an undermount sink, grey cabinets, concrete benchtops, window splashback, light hardwood floors, with island, grey benchtop, flat-panel cabinets, stainless steel appliances and beige floor.
Photo of a mid-sized contemporary galley open plan kitchen in Melbourne with an undermount sink, grey cabinets, concrete benchtops, window splashback, light hardwood floors, with island, grey benchtop, flat-panel cabinets, stainless steel appliances and beige floor.
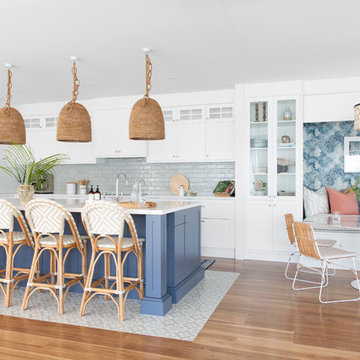
Donna Guyler Design
Large beach style l-shaped eat-in kitchen in Gold Coast - Tweed with shaker cabinets, white cabinets, with island, white benchtop, a single-bowl sink, quartz benchtops, green splashback, porcelain splashback, stainless steel appliances, porcelain floors and beige floor.
Large beach style l-shaped eat-in kitchen in Gold Coast - Tweed with shaker cabinets, white cabinets, with island, white benchtop, a single-bowl sink, quartz benchtops, green splashback, porcelain splashback, stainless steel appliances, porcelain floors and beige floor.
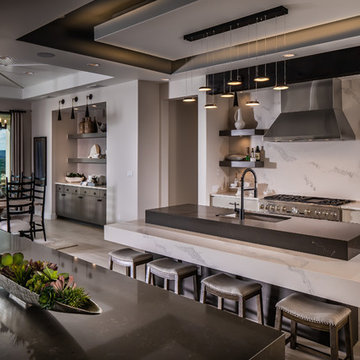
Cabinets: Dove Gray- Slab Door
Box shelves Shelves: Seagull Gray
Countertop: Perimeter/Dropped 4” mitered edge- Pacific shore Quartz Calacatta Milos
Countertop: Islands-4” mitered edge- Caesarstone Symphony Gray 5133
Backsplash: Run the countertop- Caesarstone Statuario Maximus 5031
Photographer: Steve Chenn
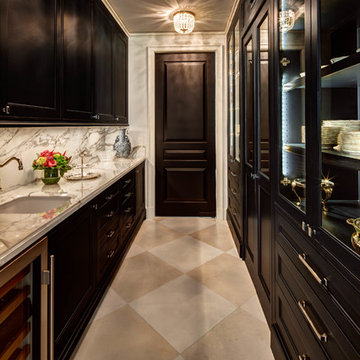
River Oaks, 2014 - Remodel and Additions
Traditional galley kitchen pantry in Houston with an undermount sink, recessed-panel cabinets, black cabinets, marble benchtops, marble splashback, no island, beige floor, grey splashback and grey benchtop.
Traditional galley kitchen pantry in Houston with an undermount sink, recessed-panel cabinets, black cabinets, marble benchtops, marble splashback, no island, beige floor, grey splashback and grey benchtop.
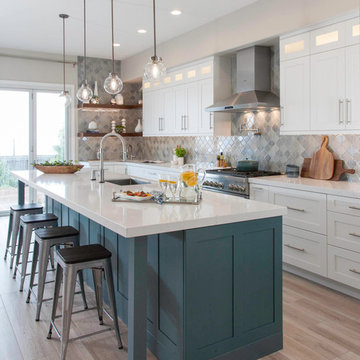
Large transitional kitchen in San Diego with an undermount sink, white cabinets, grey splashback, stainless steel appliances, light hardwood floors, with island, beige floor, white benchtop, quartz benchtops, glass tile splashback and shaker cabinets.
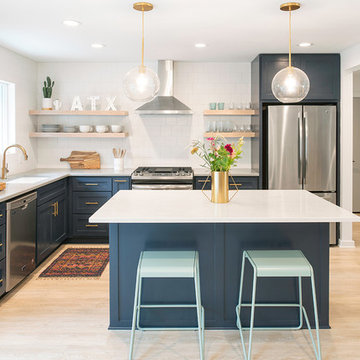
Photo of a mid-sized midcentury l-shaped eat-in kitchen in Austin with an undermount sink, shaker cabinets, blue cabinets, white splashback, subway tile splashback, stainless steel appliances, light hardwood floors, with island, beige floor, white benchtop and solid surface benchtops.
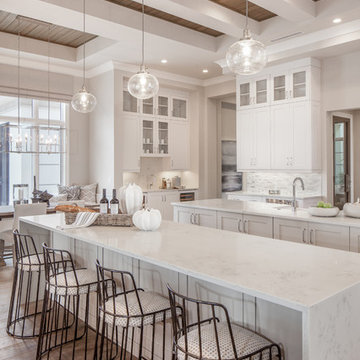
Rick Bethem Photography
Design ideas for a transitional eat-in kitchen in Other with shaker cabinets, white cabinets, grey splashback, medium hardwood floors, multiple islands, beige floor and white benchtop.
Design ideas for a transitional eat-in kitchen in Other with shaker cabinets, white cabinets, grey splashback, medium hardwood floors, multiple islands, beige floor and white benchtop.
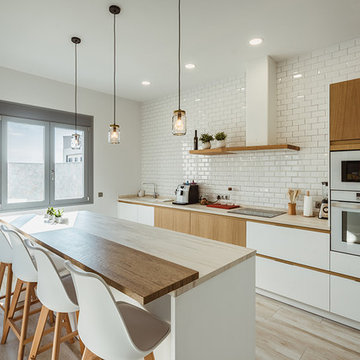
Josefotoinmo, OOIIO Arquitectura
This is an example of a scandinavian single-wall kitchen in Madrid with flat-panel cabinets, wood benchtops, white splashback, subway tile splashback, white appliances, with island, beige benchtop, a single-bowl sink, white cabinets and beige floor.
This is an example of a scandinavian single-wall kitchen in Madrid with flat-panel cabinets, wood benchtops, white splashback, subway tile splashback, white appliances, with island, beige benchtop, a single-bowl sink, white cabinets and beige floor.
Kitchen with Beige Floor Design Ideas
7